2812 Cobre Valle Lane, Plano, TX 75023
Local realty services provided by:ERA Myers & Myers Realty
Listed by:veronica ruland2145360141,2145360141
Office:keller williams realty-fm
MLS#:21095294
Source:GDAR
Price summary
- Price:$849,000
- Price per sq. ft.:$270.81
About this home
COMPLETELY UPDATED & REMODELED! Discover this rare, custom-built Steve Roberts home on an exceptional 110' wide lot (1.5 combined) with a favorable North-South orientation. An extensive list of upgrades ensures move-in luxury and peace of mind, including a 26KV emergency generator!
This gem features high-end designer finishes throughout. The gourmet kitchen boasts custom cabinetry, quartz countertops and backsplash, a waterfall island with seating, and designer lighting. The spacious open concept includes a main living room with exposed wood beams and a stone fireplace, plus a secondary den with a coffered ceiling and wet bar.
The Primary Suite is a true sanctuary with a spa-grade remodeled bath featuring a freestanding soaking tub, Calacatta-style marble, and dual vanities. All baths are fully updated.
Outdoor entertaining is easy with a huge covered patio and a low-maintenance backyard with artificial turf. The 29' deep finished garage is a hobbyist's dream. An absolute must-see for luxury, space, and a maintenance-free lifestyle!
Contact an agent
Home facts
- Year built:1980
- Listing ID #:21095294
- Added:1 day(s) ago
- Updated:October 26, 2025 at 06:45 PM
Rooms and interior
- Bedrooms:4
- Total bathrooms:3
- Full bathrooms:3
- Living area:3,135 sq. ft.
Heating and cooling
- Cooling:Ceiling Fans, Central Air
- Heating:Central, Fireplaces
Structure and exterior
- Year built:1980
- Building area:3,135 sq. ft.
- Lot area:0.31 Acres
Schools
- High school:Vines
- Middle school:Haggard
- Elementary school:Hughston
Finances and disclosures
- Price:$849,000
- Price per sq. ft.:$270.81
- Tax amount:$11,678
New listings near 2812 Cobre Valle Lane
- New
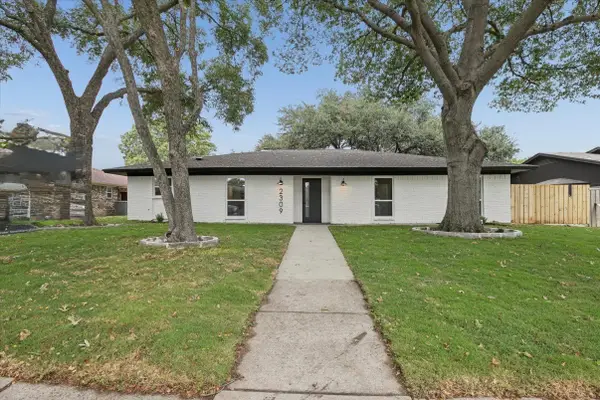 $494,900Active4 beds 3 baths2,286 sq. ft.
$494,900Active4 beds 3 baths2,286 sq. ft.2309 Monticello Circle, Plano, TX 75075
MLS# 21096348Listed by: STEVENSOLDMINE.COM, LLC - New
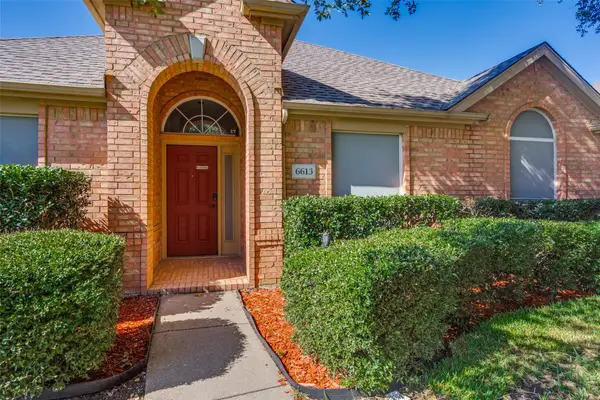 $420,000Active3 beds 2 baths1,826 sq. ft.
$420,000Active3 beds 2 baths1,826 sq. ft.6613 Candlecreek Lane, Plano, TX 75024
MLS# 21094932Listed by: INHOUSE PROPERTY MANAGEMENT - Open Sun, 1 to 4pmNew
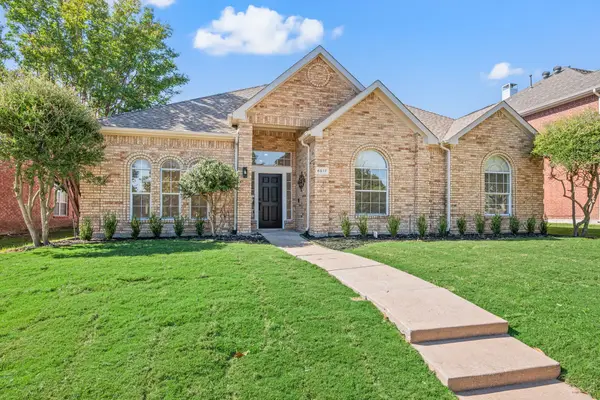 $650,000Active4 beds 3 baths2,554 sq. ft.
$650,000Active4 beds 3 baths2,554 sq. ft.6517 Copperfield Lane, Plano, TX 75023
MLS# 21095042Listed by: BLVD GROUP - New
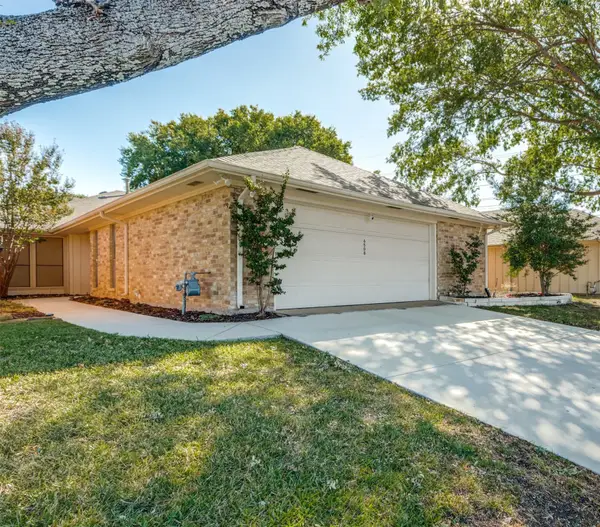 $420,000Active3 beds 2 baths1,933 sq. ft.
$420,000Active3 beds 2 baths1,933 sq. ft.6508 Mccormick Ranch Court, Plano, TX 75023
MLS# 21093234Listed by: HOMETIVA - Open Sun, 12 to 2pmNew
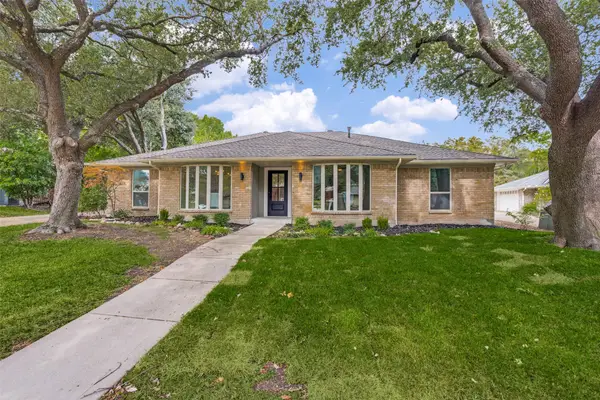 $664,000Active5 beds 3 baths2,589 sq. ft.
$664,000Active5 beds 3 baths2,589 sq. ft.2104 Willowbrook Way, Plano, TX 75075
MLS# 21086253Listed by: COMPASS RE TEXAS, LLC. - New
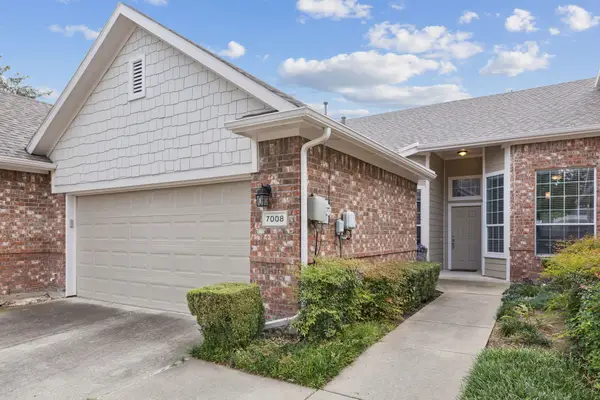 $390,000Active2 beds 2 baths1,514 sq. ft.
$390,000Active2 beds 2 baths1,514 sq. ft.7008 Van Gogh Drive, Plano, TX 75093
MLS# 21095963Listed by: GREENBELT REALTY - New
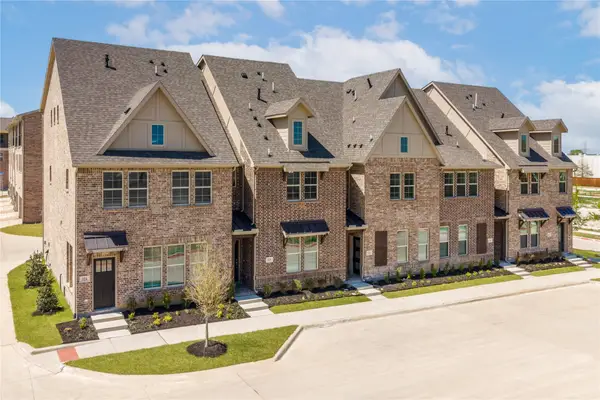 $573,804Active3 beds 4 baths2,098 sq. ft.
$573,804Active3 beds 4 baths2,098 sq. ft.324 Greenhouse Drive, Plano, TX 75074
MLS# 21095776Listed by: RE/MAX DFW ASSOCIATES - Open Sun, 1 to 3pmNew
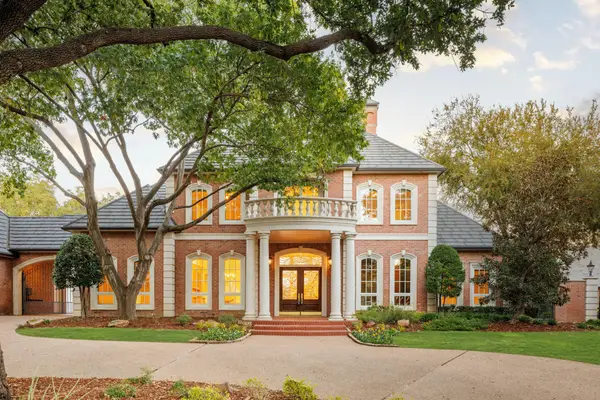 $3,450,000Active6 beds 8 baths9,051 sq. ft.
$3,450,000Active6 beds 8 baths9,051 sq. ft.5501 Saint Andrews Court, Plano, TX 75093
MLS# 21092889Listed by: EBBY HALLIDAY, REALTORS - New
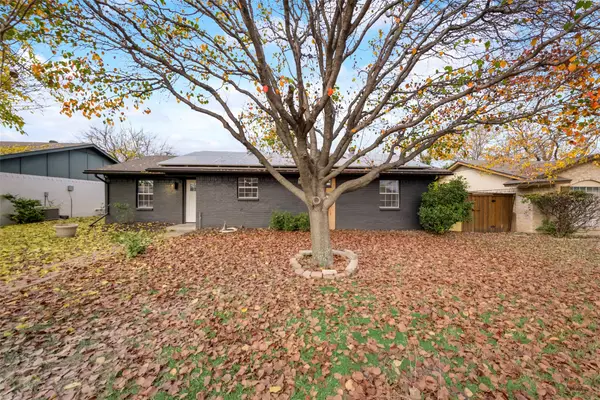 $400,000Active4 beds 2 baths1,553 sq. ft.
$400,000Active4 beds 2 baths1,553 sq. ft.2005 Japonica Lane, Plano, TX 75074
MLS# 21093341Listed by: CENTRAL METRO REALTY
