3000 Vinson Lane, Plano, TX 75093
Local realty services provided by:ERA Steve Cook & Co, Realtors
Listed by:patti winchester972-322-5010
Office:compass re texas, llc.
MLS#:21079175
Source:GDAR
Price summary
- Price:$1,799,999
- Price per sq. ft.:$335.95
- Monthly HOA dues:$80
About this home
Nestled in the prestigious Pebble Brook enclave in the heart of Willow Bend, this Steve Roberts custom home sits just moments from the top-ranked Gleneagles Country Club golf community. Step inside to discover timeless elegance. Freshly painted inside and out in today’s designer neutrals, the home features a light-filled, functional floor plan designed for everyday comfort and elevated entertaining. The updated kitchen will be appreciated with stunning quartzite countertops, double ovens, a gas cooktop, and a built-in Viking refrigerator. Generous prep space and abundant storage make hosting effortless. The sun-drenched living room is the heart of the home, with soaring floor-to-ceiling windows offering serene views of the pool and private backyard complete with an outdoor kitchen. The secluded owner’s suite is a true retreat, complete with pool views, a Texas-sized bath, and an expansive walk-in closet. A private guest suite and executive office with custom built-ins round out the main level. Upstairs, you’ll find three spacious bedrooms, one ensuite, and a game room—perfect for family or guests. A spacious 3-car garage adds practicality to this thoughtfully designed home. Just minutes from the Dallas North Tollway, dining, shopping, and world-class entertainment, this home delivers the perfect blend of location, luxury, and lifestyle. Also available for lease MLS#21067717
Contact an agent
Home facts
- Year built:1998
- Listing ID #:21079175
- Added:62 day(s) ago
- Updated:October 13, 2025 at 03:44 PM
Rooms and interior
- Bedrooms:5
- Total bathrooms:5
- Full bathrooms:4
- Half bathrooms:1
- Living area:5,358 sq. ft.
Heating and cooling
- Cooling:Central Air, Electric, Zoned
- Heating:Central, Natural Gas, Zoned
Structure and exterior
- Roof:Composition
- Year built:1998
- Building area:5,358 sq. ft.
- Lot area:0.26 Acres
Schools
- High school:Shepton
- Middle school:Renner
- Elementary school:Centennial
Finances and disclosures
- Price:$1,799,999
- Price per sq. ft.:$335.95
- Tax amount:$23,111
New listings near 3000 Vinson Lane
- New
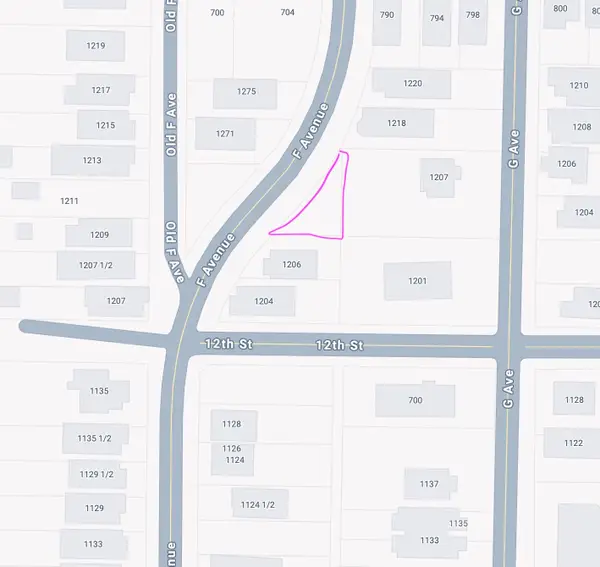 $51,000Active0.05 Acres
$51,000Active0.05 Acres1212 F Avenue, Plano, TX 75074
MLS# 21083404Listed by: EBBY HALLIDAY REALTORS - New
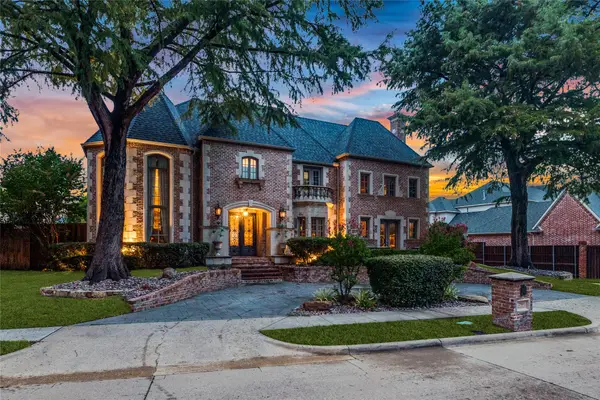 $1,950,000Active6 beds 7 baths6,915 sq. ft.
$1,950,000Active6 beds 7 baths6,915 sq. ft.2901 Mill Haven Court, Plano, TX 75093
MLS# 21047785Listed by: POINTE REAL ESTATE - New
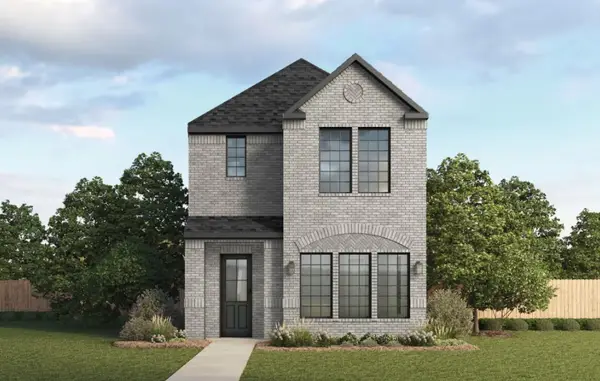 $489,990Active3 beds 3 baths1,400 sq. ft.
$489,990Active3 beds 3 baths1,400 sq. ft.4554 Community Court, Plano, TX 75024
MLS# 21085762Listed by: KELLER WILLIAMS REALTY LONE ST - New
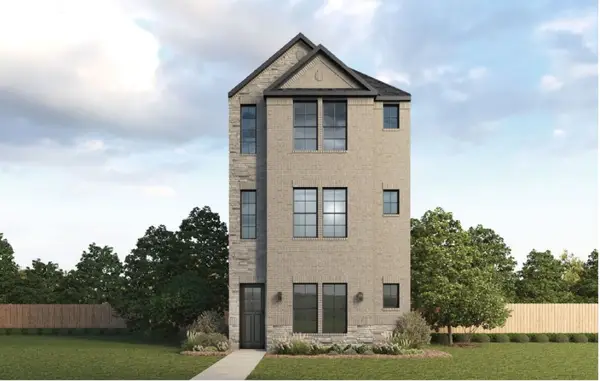 $514,900Active4 beds 5 baths1,727 sq. ft.
$514,900Active4 beds 5 baths1,727 sq. ft.4544 Community Court, Plano, TX 75024
MLS# 21085803Listed by: KELLER WILLIAMS REALTY LONE ST - New
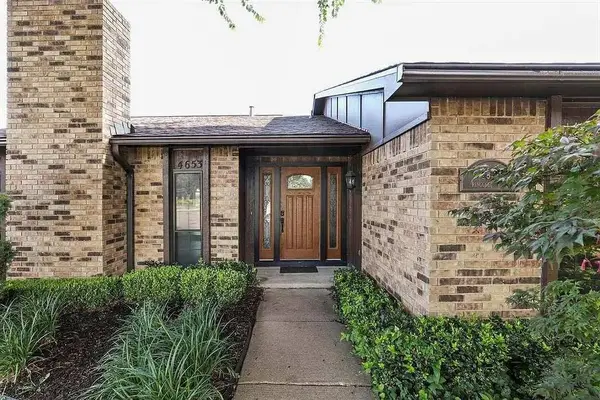 $499,000Active3 beds 2 baths1,910 sq. ft.
$499,000Active3 beds 2 baths1,910 sq. ft.4653 Ringgold Lane, Plano, TX 75093
MLS# 21083692Listed by: REKONNECTION, LLC - New
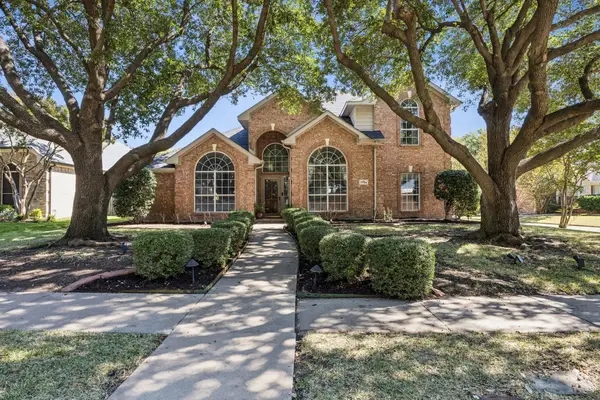 $597,000Active4 beds 3 baths2,973 sq. ft.
$597,000Active4 beds 3 baths2,973 sq. ft.7704 Liberty Drive, Plano, TX 75025
MLS# 21084416Listed by: REINHARD REAL ESTATE LLC - New
 $425,000Active3 beds 3 baths2,735 sq. ft.
$425,000Active3 beds 3 baths2,735 sq. ft.9932 Spire Lane, Plano, TX 75025
MLS# 21085069Listed by: COLDWELL BANKER APEX, REALTORS - New
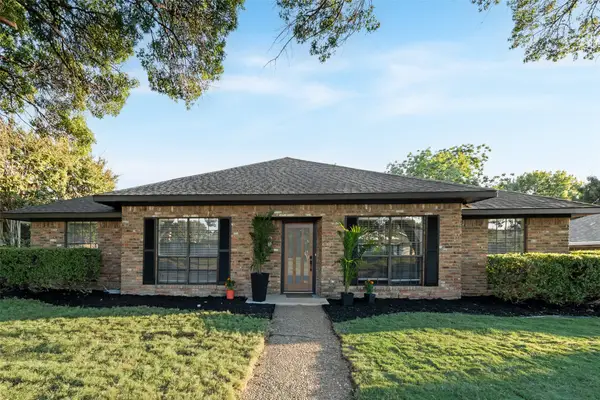 $625,000Active4 beds 3 baths2,205 sq. ft.
$625,000Active4 beds 3 baths2,205 sq. ft.2800 Glen Forest Lane, Plano, TX 75023
MLS# 21084487Listed by: SALLYZDM REALTY LLC - Open Sat, 12 to 2pmNew
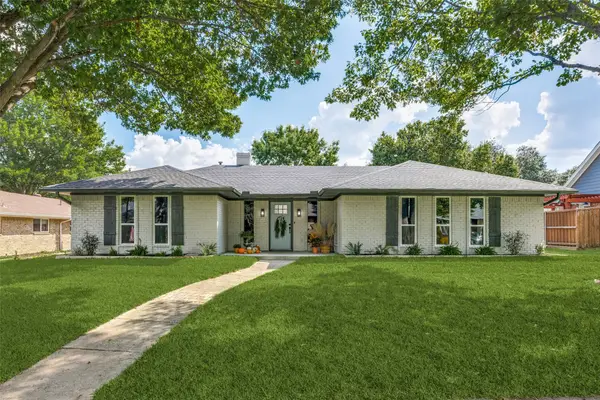 $569,900Active3 beds 3 baths2,351 sq. ft.
$569,900Active3 beds 3 baths2,351 sq. ft.2700 Mollimar Drive, Plano, TX 75075
MLS# 21069555Listed by: EBBY HALLIDAY REALTORS - New
 $625,000Active3 beds 3 baths2,855 sq. ft.
$625,000Active3 beds 3 baths2,855 sq. ft.3517 Darion Lane, Plano, TX 75093
MLS# 21084462Listed by: RE/MAX TRINITY
