3002 Deep Valley Trail, Plano, TX 75075
Local realty services provided by:ERA Newlin & Company
Upcoming open houses
- Sun, Jan 0402:30 pm - 04:00 pm
Listed by: david roche, matthew keeton650-743-3413
Office: monument realty
MLS#:21112207
Source:GDAR
Price summary
- Price:$550,000
- Price per sq. ft.:$296.98
About this home
Nestled in the heart of Plano, TX, this meticulously updated home blends modern elegance with everyday comfort. Move-in ready, this home boasts a light-filled, open-concept layout ideal for entertaining and effortless living. Newly installed luxury vinyl plank flooring provides a sleek and durable look throughout. The main living space features an open floor plan, seamlessly flowing into a renovated gourmet kitchen equipped with quartz countertops, stainless steel appliances, and ample cabinetry for all your storage needs. With four bedrooms, two full bathrooms, this home offers room to grow with a generously sized corner-lot. The covered patio area leading into the backyard serves as a retreat; complete with a walk-in beach style pool. Located in the sought-after Park Blvd. Estates subdivision, this residence is within walking distance of Caddo Park, shopping, restaurants, and more! Don’t miss your chance to make this exceptional property your own—schedule a private tour today!
Contact an agent
Home facts
- Year built:1972
- Listing ID #:21112207
- Added:51 day(s) ago
- Updated:January 04, 2026 at 10:41 PM
Rooms and interior
- Bedrooms:4
- Total bathrooms:2
- Full bathrooms:2
- Living area:1,852 sq. ft.
Heating and cooling
- Cooling:Central Air, Electric
- Heating:Natural Gas
Structure and exterior
- Year built:1972
- Building area:1,852 sq. ft.
- Lot area:0.24 Acres
Schools
- High school:Vines
- Middle school:Haggard
- Elementary school:Saigling
Finances and disclosures
- Price:$550,000
- Price per sq. ft.:$296.98
- Tax amount:$6,525
New listings near 3002 Deep Valley Trail
- New
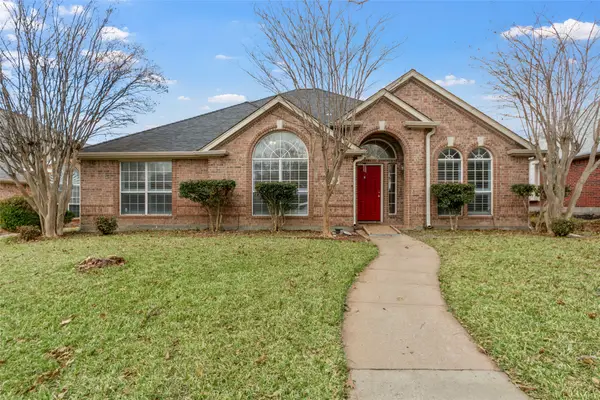 $449,000Active4 beds 3 baths2,162 sq. ft.
$449,000Active4 beds 3 baths2,162 sq. ft.3309 Heatherbrook Drive, Plano, TX 75074
MLS# 21142762Listed by: BEST HOME REALTY - New
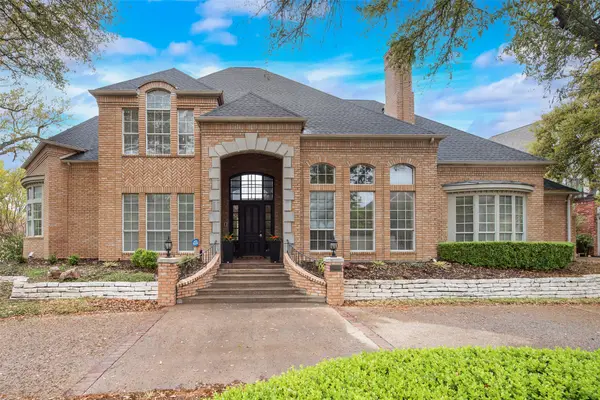 $1,190,000Active4 beds 5 baths4,418 sq. ft.
$1,190,000Active4 beds 5 baths4,418 sq. ft.2801 Covey Place, Plano, TX 75093
MLS# 21143564Listed by: ARVADA REAL ESTATE SERVICES, L - New
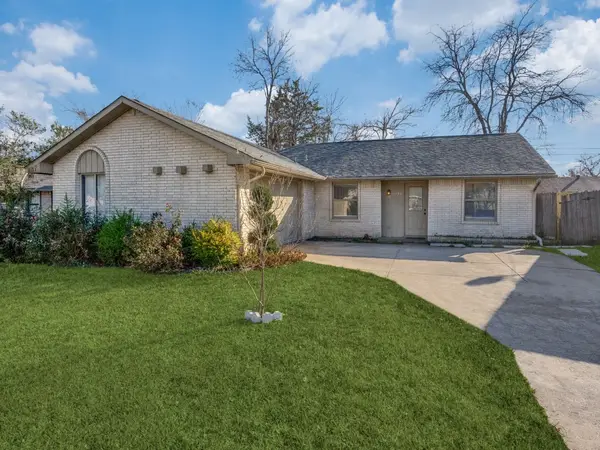 $340,000Active4 beds 2 baths1,438 sq. ft.
$340,000Active4 beds 2 baths1,438 sq. ft.1604 Williamsburg Drive, Plano, TX 75074
MLS# 21134688Listed by: FATHOM REALTY LLC - New
 $435,000Active3 beds 2 baths1,664 sq. ft.
$435,000Active3 beds 2 baths1,664 sq. ft.2700 Chadwick Drive, Plano, TX 75075
MLS# 98699136Listed by: EXP REALTY, LLC - New
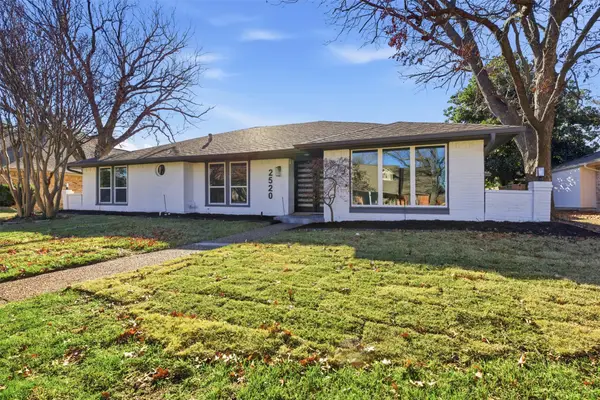 $714,900Active4 beds 3 baths3,246 sq. ft.
$714,900Active4 beds 3 baths3,246 sq. ft.2520 Evans Drive, Plano, TX 75075
MLS# 21139760Listed by: COMPASS RE TEXAS, LLC - New
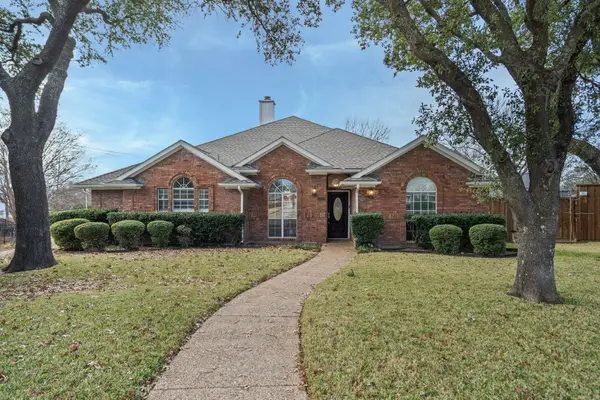 $524,900Active4 beds 3 baths2,294 sq. ft.
$524,900Active4 beds 3 baths2,294 sq. ft.1301 Iowa Drive, Plano, TX 75093
MLS# 21142813Listed by: STARPRO REALTY INC. - Open Sun, 2 to 4pmNew
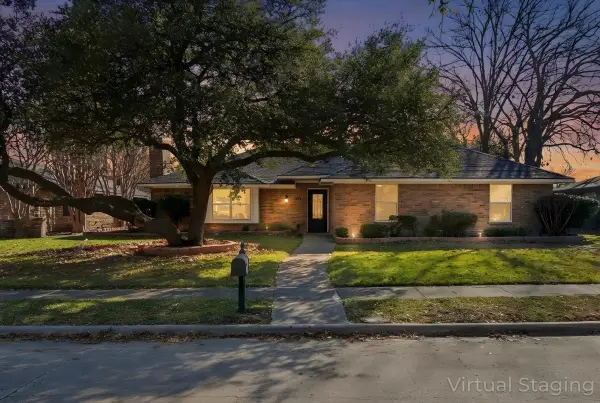 $550,000Active4 beds 3 baths2,059 sq. ft.
$550,000Active4 beds 3 baths2,059 sq. ft.1916 Macao Place, Plano, TX 75075
MLS# 21137708Listed by: BK REAL ESTATE - New
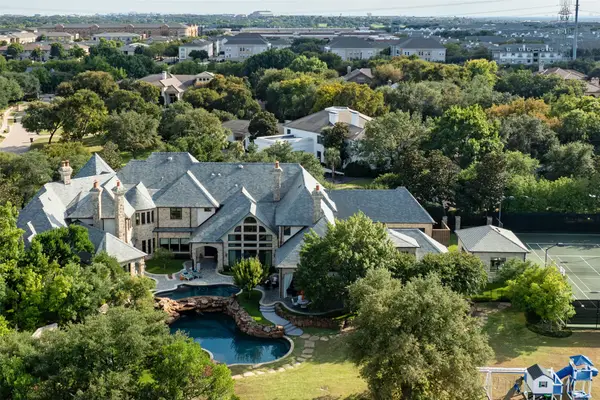 $12,850,000Active7 beds 11 baths14,131 sq. ft.
$12,850,000Active7 beds 11 baths14,131 sq. ft.6413 Old Gate, Plano, TX 75024
MLS# 21121784Listed by: COMPASS RE TEXAS, LLC - New
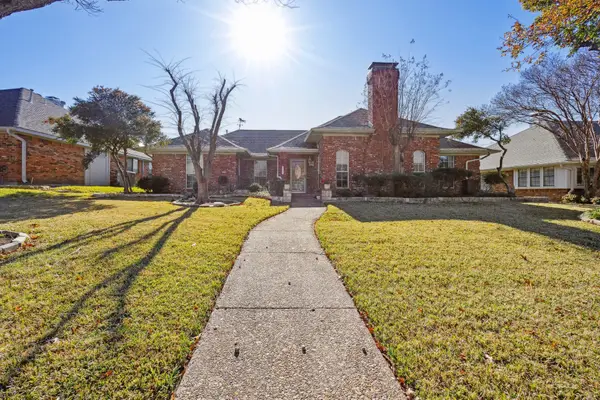 $488,500Active3 beds 2 baths2,385 sq. ft.
$488,500Active3 beds 2 baths2,385 sq. ft.2708 Nighthawk Drive, Plano, TX 75025
MLS# 21135130Listed by: ORCHARD BROKERAGE - New
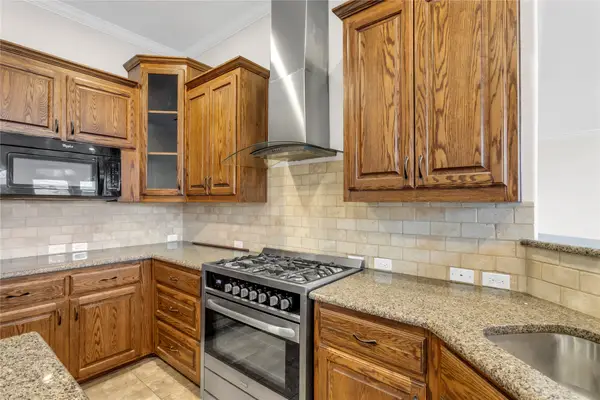 $535,000Active4 beds 2 baths2,283 sq. ft.
$535,000Active4 beds 2 baths2,283 sq. ft.3505 Brewster Drive, Plano, TX 75025
MLS# 21142583Listed by: AOXIANG US REALTY
