3004 Springfellow Drive, Plano, TX 75025
Local realty services provided by:ERA Courtyard Real Estate
Listed by: christie cannon, jamie dehaven903-287-7849
Office: keller williams frisco stars
MLS#:21100974
Source:GDAR
Price summary
- Price:$495,000
- Price per sq. ft.:$233.05
- Monthly HOA dues:$36
About this home
Welcome to 3004 Springfellow Drive, a beautifully maintained home in the desirable Spring Ridge community of Plano. This residence offers a warm and inviting atmosphere enhanced by thoughtful updates and classic architectural touches. Step inside to discover beautiful pre-finished wood floors that flow gracefully through the living room, dining room, breakfast area, kitchen, entry, hall, and primary bedroom—creating a seamless and sophisticated look throughout the main level. The formal dining area features crown molding and a lovely arched window, adding both light and charm to your gatherings. The upgraded kitchen (2019) combines modern functionality with timeless appeal, offering updated finishes, ample storage, and an open layout perfect for entertaining or family meals. Upstairs, two spacious bedrooms each feature box window seats, ideal for reading nooks or extra seating. Located in Collin County within the highly regarded Plano ISD, this home provides easy access to top-rated schools, shopping, dining, and community amenities. Come experience the perfect blend of comfort, style, and convenience at 3004 Springfellow Dr — a place you’ll be proud to call home.
Contact an agent
Home facts
- Year built:1998
- Listing ID #:21100974
- Added:99 day(s) ago
- Updated:February 15, 2026 at 12:41 PM
Rooms and interior
- Bedrooms:3
- Total bathrooms:3
- Full bathrooms:2
- Half bathrooms:1
- Living area:2,124 sq. ft.
Heating and cooling
- Cooling:Ceiling Fans, Central Air
- Heating:Central
Structure and exterior
- Roof:Composition
- Year built:1998
- Building area:2,124 sq. ft.
- Lot area:0.12 Acres
Schools
- Middle school:Rice
- Elementary school:Skaggs
Finances and disclosures
- Price:$495,000
- Price per sq. ft.:$233.05
- Tax amount:$7,955
New listings near 3004 Springfellow Drive
- New
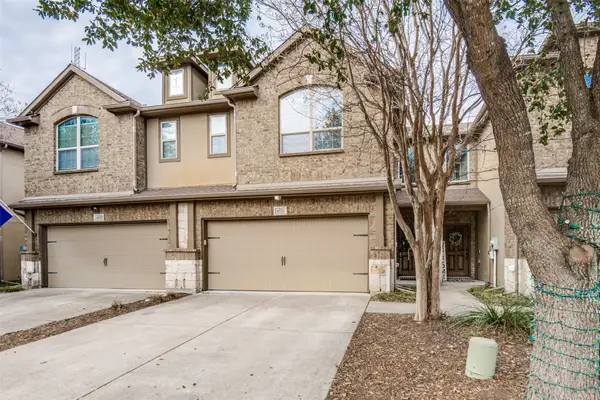 $324,900Active2 beds 3 baths1,323 sq. ft.
$324,900Active2 beds 3 baths1,323 sq. ft.6521 Rutherford Road, Plano, TX 75023
MLS# 21174565Listed by: PARTNERS REALTY & ADVISORY GRO - New
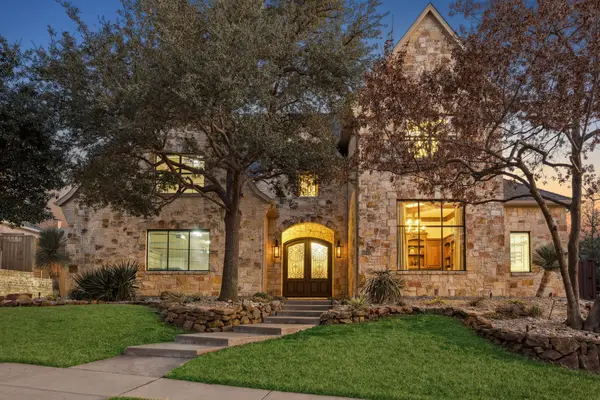 $2,500,000Active4 beds 5 baths5,731 sq. ft.
$2,500,000Active4 beds 5 baths5,731 sq. ft.6640 Briar Ridge Lane, Plano, TX 75024
MLS# 21151546Listed by: EBBY HALLIDAY REALTORS - New
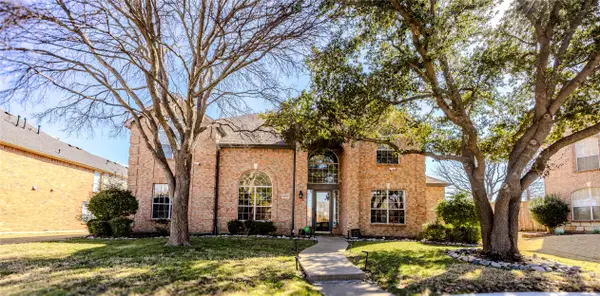 $820,000Active5 beds 4 baths3,927 sq. ft.
$820,000Active5 beds 4 baths3,927 sq. ft.2800 Longtown Drive, Plano, TX 75093
MLS# 21178680Listed by: BRILLIANT USA REAL ESTATE LLC - New
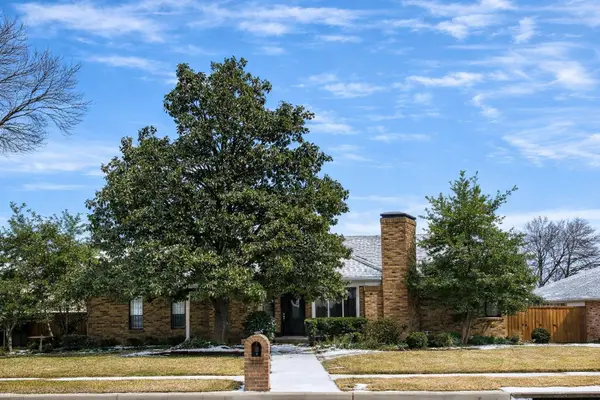 $430,000Active4 beds 3 baths2,781 sq. ft.
$430,000Active4 beds 3 baths2,781 sq. ft.3700 Wyeth Drive, Plano, TX 75023
MLS# 21162528Listed by: FATHOM REALTY - New
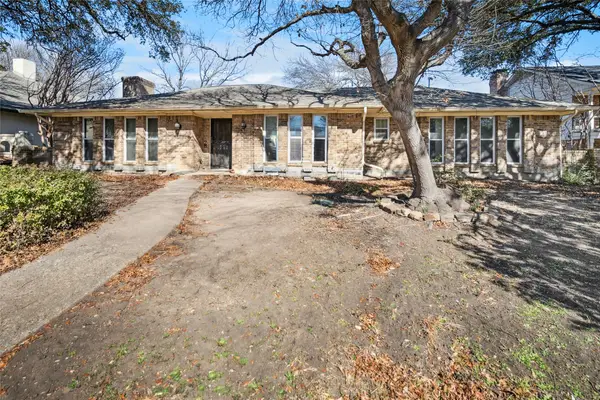 $410,000Active4 beds 4 baths2,837 sq. ft.
$410,000Active4 beds 4 baths2,837 sq. ft.2709 Prairie Creek Court, Plano, TX 75075
MLS# 21165268Listed by: TEXAS URBAN LIVING REALTY - Open Sun, 1 to 3pmNew
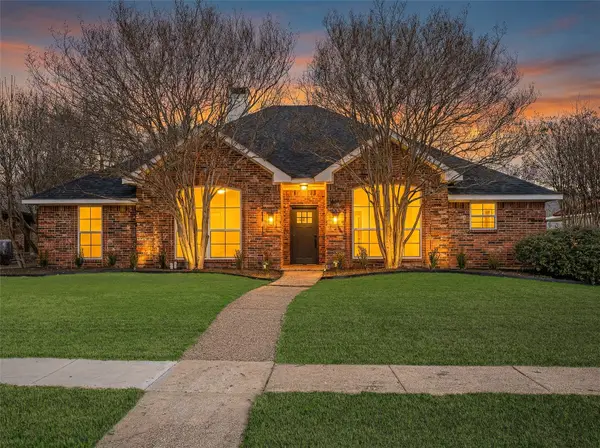 $599,900Active4 beds 2 baths2,202 sq. ft.
$599,900Active4 beds 2 baths2,202 sq. ft.3525 Sailmaker Lane, Plano, TX 75023
MLS# 21179482Listed by: WEDGEWOOD HOMES REALTY- TX LLC - Open Sun, 2 to 4pmNew
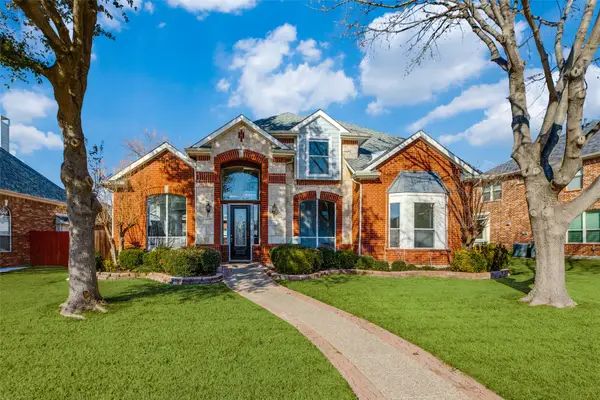 $715,000Active4 beds 4 baths3,625 sq. ft.
$715,000Active4 beds 4 baths3,625 sq. ft.4519 Cape Charles Drive, Plano, TX 75024
MLS# 21163146Listed by: EBBY HALLIDAY REALTORS - New
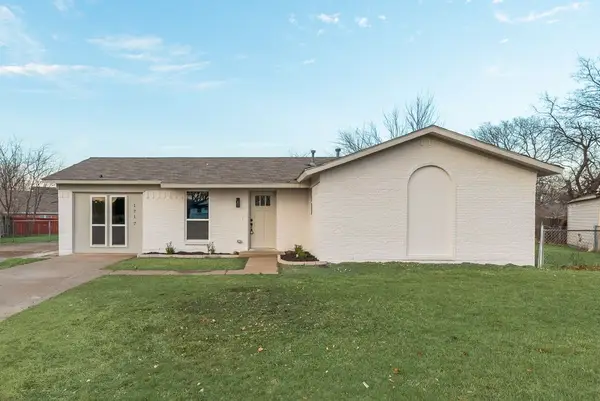 $329,900Active4 beds 3 baths1,316 sq. ft.
$329,900Active4 beds 3 baths1,316 sq. ft.1717 Lucas Terrace, Plano, TX 75074
MLS# 21179580Listed by: FARIS & CO REALTY - Open Sun, 1 to 3pmNew
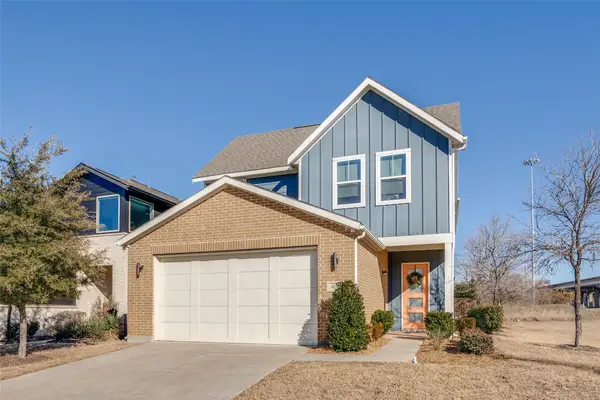 $624,000Active4 beds 3 baths2,713 sq. ft.
$624,000Active4 beds 3 baths2,713 sq. ft.400 Shoreline Street, Plano, TX 75075
MLS# 21174785Listed by: COMPASS RE TEXAS, LLC - New
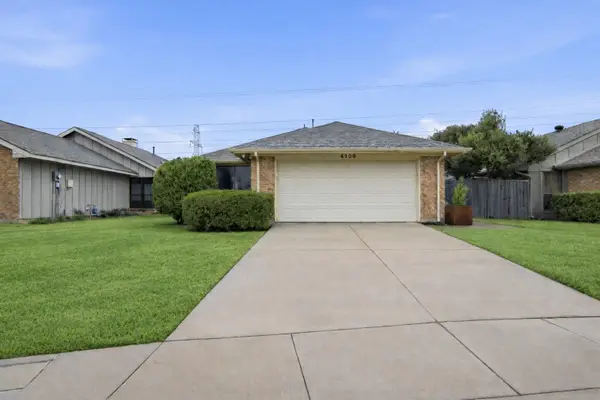 $479,000Active3 beds 2 baths1,631 sq. ft.
$479,000Active3 beds 2 baths1,631 sq. ft.6500 Spur Ranch Court, Plano, TX 75023
MLS# 21175779Listed by: SOPHIA POLK REALTY

