3109 Oak Hollow Drive, Plano, TX 75093
Local realty services provided by:ERA Courtyard Real Estate
Listed by: damon williamson
Office: agency dallas park cities, llc.
MLS#:21114788
Source:GDAR
Price summary
- Price:$1,599,000
- Price per sq. ft.:$374.21
- Monthly HOA dues:$50
About this home
3109 Oak Hollow blends timeless elegance with easy living at the end of a quiet cul de sac. A gracious front porch with twin columns opens to a dramatic, light filled foyer with soaring ceilings, polished tile floors, and a sweeping staircase. Throughout the home you’ll find crown moldings, arched windows, beamed and arched accents, plantation shutters, and custom built ins. Entertain with ease across three living areas: a formal salon centered on a refined marble fireplace, a warm family room with a stone hearth, and an upstairs game room that spills onto a large walk out balcony with stunning creek and treetop views. The flowing plan connects to a chef inspired kitchen featuring a large prep island, abundant cabinetry, stone counters, and a breakfast bar. A well designed walk through butler’s pantry and wet bar adds a wine refrigerator, ice maker, sink, and extensive cabinetry—perfect for gatherings. The private primary suite is quietly tucked away on the main level for serenity. A true multigenerational option, a mother in law guest suite sits just off the three car garage. The utility room is tiled and includes a convenient pet and utility shower. Additional highlights include two fireplaces, generous storage, and soaring ceilings throughout. Outdoors, enjoy a peaceful creek side setting with picturesque views from both the patio and the upper balcony. Tiered, low maintenance stone terraces, mature landscaping, and multiple seating areas create an inviting extension of the living space. A fenced area with Astroturf off the garage offers an easy dog run. Situated in a prestigious, sought after neighborhood, this beautifully appointed home delivers comfort, style, and an exceptional setting—ideal for everyday living and effortless entertaining.
Contact an agent
Home facts
- Year built:1996
- Listing ID #:21114788
- Added:31 day(s) ago
- Updated:December 22, 2025 at 01:01 PM
Rooms and interior
- Bedrooms:4
- Total bathrooms:4
- Full bathrooms:3
- Half bathrooms:1
- Living area:4,273 sq. ft.
Heating and cooling
- Cooling:Ceiling Fans, Central Air, Electric
- Heating:Central, Fireplaces, Natural Gas
Structure and exterior
- Roof:Composition
- Year built:1996
- Building area:4,273 sq. ft.
- Lot area:0.28 Acres
Schools
- High school:Shepton
- Middle school:Renner
- Elementary school:Barksdale
Finances and disclosures
- Price:$1,599,000
- Price per sq. ft.:$374.21
New listings near 3109 Oak Hollow Drive
- New
 $362,500Active2 beds 3 baths1,592 sq. ft.
$362,500Active2 beds 3 baths1,592 sq. ft.3300 Belladonna Drive, Plano, TX 75093
MLS# 21129472Listed by: DAVE PERRY MILLER REAL ESTATE - New
 $560,000Active4 beds 2 baths2,297 sq. ft.
$560,000Active4 beds 2 baths2,297 sq. ft.4501 Quincy Lane, Plano, TX 75024
MLS# 21119578Listed by: EXP REALTY - New
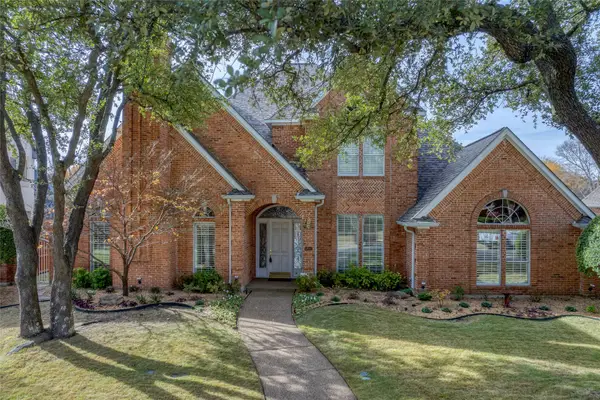 $1,075,000Active5 beds 5 baths4,120 sq. ft.
$1,075,000Active5 beds 5 baths4,120 sq. ft.5852 Bridle Bend Court, Plano, TX 75093
MLS# 21133612Listed by: CLUB REALTY COMPANY - New
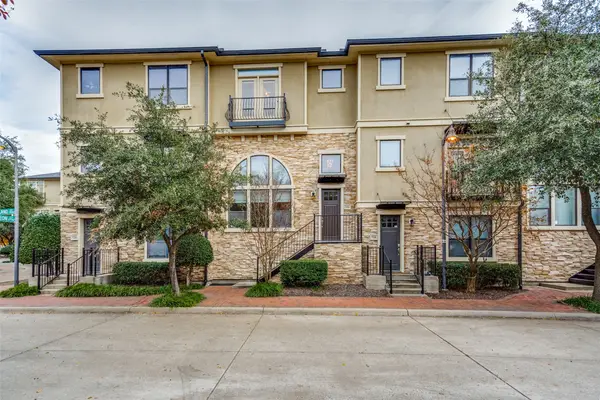 $564,900Active3 beds 3 baths1,739 sq. ft.
$564,900Active3 beds 3 baths1,739 sq. ft.7224 Scotland Court, Plano, TX 75024
MLS# 21136551Listed by: CRAWFORD AND COMPANY, REALTORS - New
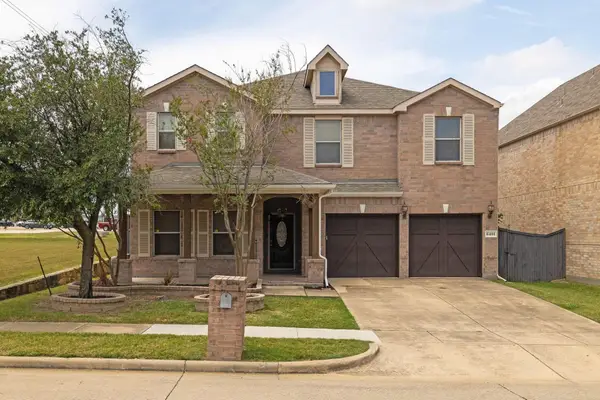 $579,990Active5 beds 3 baths3,428 sq. ft.
$579,990Active5 beds 3 baths3,428 sq. ft.6401 Texana Way, Plano, TX 75074
MLS# 21136466Listed by: EXP REALTY LLC - New
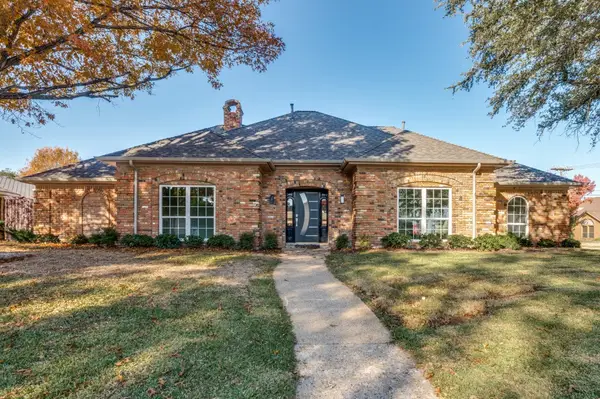 $740,000Active4 beds 5 baths2,946 sq. ft.
$740,000Active4 beds 5 baths2,946 sq. ft.3401 Cross Bend Road, Plano, TX 75023
MLS# 21136448Listed by: TEXAS SIGNATURE REALTY - New
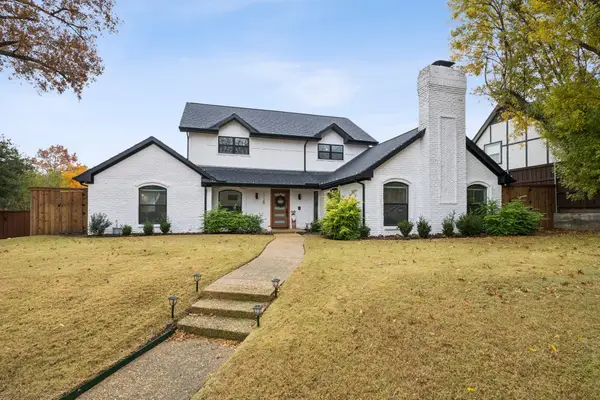 $697,500Active4 beds 3 baths2,647 sq. ft.
$697,500Active4 beds 3 baths2,647 sq. ft.1728 Sandpiper Lane, Plano, TX 75075
MLS# 21135710Listed by: KOAWOOD REAL ESTATE - New
 $675,000Active5 beds 4 baths2,694 sq. ft.
$675,000Active5 beds 4 baths2,694 sq. ft.1712 Cathedral Drive, Plano, TX 75023
MLS# 21129296Listed by: EXP REALTY - New
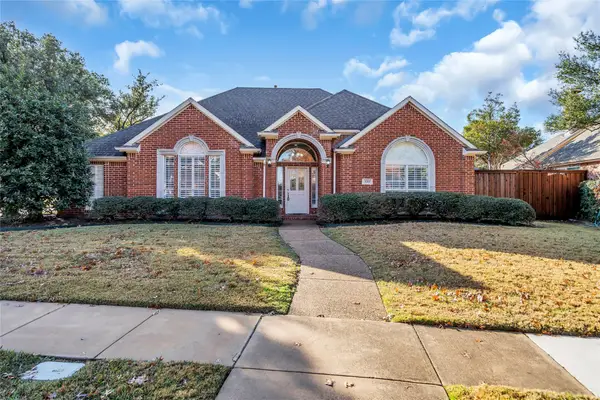 $699,990Active4 beds 3 baths3,273 sq. ft.
$699,990Active4 beds 3 baths3,273 sq. ft.4300 Barnsley Drive, Plano, TX 75093
MLS# 21136332Listed by: HOME CAPITAL REALTY LLC - New
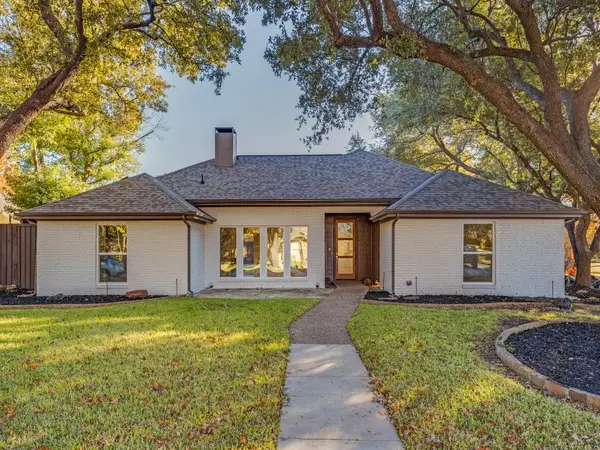 $649,000Active4 beds 3 baths2,693 sq. ft.
$649,000Active4 beds 3 baths2,693 sq. ft.2100 Woodburn Corner, Plano, TX 75075
MLS# 21134446Listed by: INC REALTY, LLC
