Local realty services provided by:ERA Steve Cook & Co, Realtors
Listed by: claudia kelley214-762-6769
Office: coldwell banker apex, realtors
MLS#:21093630
Source:GDAR
Price summary
- Price:$365,000
- Price per sq. ft.:$241.08
- Monthly HOA dues:$370
About this home
Motivated Seller with a new price! Quick and easy move in available and such a great location!
Light abounds in this easy access townhome with a truly fabulous location! A one story layout offers spacious living & dining areas with a
great view of relaxing patio for coffee or brunch! Inviting primary suite has two walk in closets - how cool is that? - extended vanity
with two sinks and soaker tub & shower. Guest quarters has easy access to full bath and is completely separate from the
primary suite. Kitchen with small dining area is complete with lots of cabinet storage, a full pantry and a recently added
refrigerator. Kitchen is open to the living and dining. Light pours in no matter which room!
Utility room offers extra pantry, lots of cabinet storage space and a folding area. Garage is in the front with secure access and has plenty of storage. You will love the easy access to Arbor Hills Nature Preserve, Willow Bend mall and shopping nearby (Costco too!), health care offices and the DNT. It offers a perfect simple lifestyle with HOA maintenance including front yard, roof, paint, fencing and community pool and greenbelt & common areas. Quiet peaceful neighborhood with community pool just down the block. Available today and is such a great value! Washer, Dryer and Refrigerator remain with the property.
Contact an agent
Home facts
- Year built:2002
- Listing ID #:21093630
- Added:173 day(s) ago
- Updated:February 03, 2026 at 12:50 PM
Rooms and interior
- Bedrooms:2
- Total bathrooms:2
- Full bathrooms:2
- Living area:1,514 sq. ft.
Heating and cooling
- Cooling:Ceiling Fans, Central Air, Electric
- Heating:Central, Natural Gas
Structure and exterior
- Roof:Composition
- Year built:2002
- Building area:1,514 sq. ft.
- Lot area:0.1 Acres
Schools
- High school:Hebron
- Middle school:Arbor Creek
- Elementary school:Indian Creek
Finances and disclosures
- Price:$365,000
- Price per sq. ft.:$241.08
- Tax amount:$6,293
New listings near 3116 Apple Tree Drive
- New
 $575,000Active4 beds 3 baths2,908 sq. ft.
$575,000Active4 beds 3 baths2,908 sq. ft.2712 Chamberlain Circle, Plano, TX 75023
MLS# 21168039Listed by: EXP REALTY - New
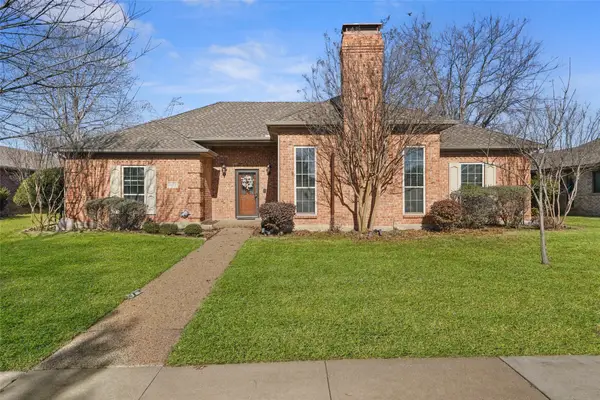 $579,000Active4 beds 3 baths2,241 sq. ft.
$579,000Active4 beds 3 baths2,241 sq. ft.4113 Desert Garden Drive, Plano, TX 75093
MLS# 21168726Listed by: CALL IT CLOSED REALTY - New
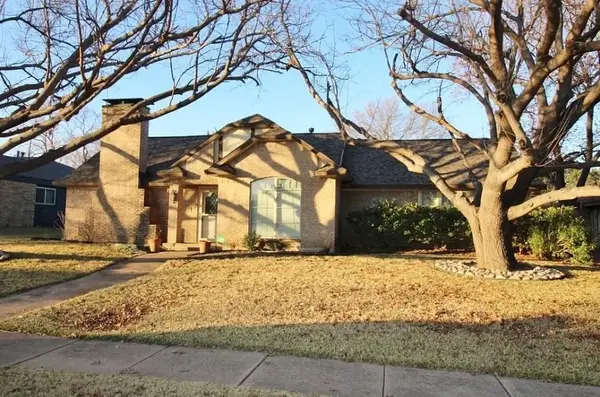 $410,000Active4 beds 3 baths1,996 sq. ft.
$410,000Active4 beds 3 baths1,996 sq. ft.2201 Parkhaven Drive, Plano, TX 75075
MLS# 21168217Listed by: JOSEPH WALTER REALTY, LLC - New
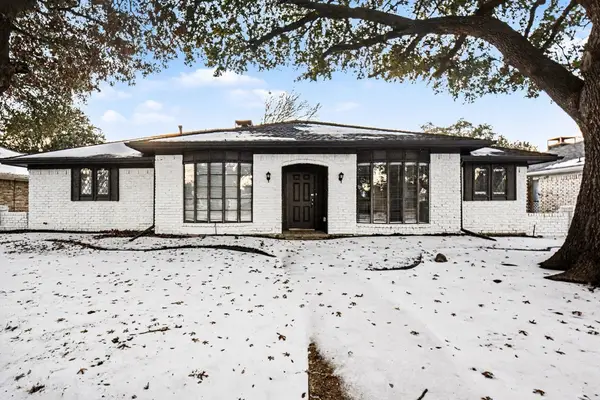 $388,000Active3 beds 2 baths2,207 sq. ft.
$388,000Active3 beds 2 baths2,207 sq. ft.2313 Daybreak Trail, Plano, TX 75093
MLS# 21167984Listed by: WM REALTY TX LLC - New
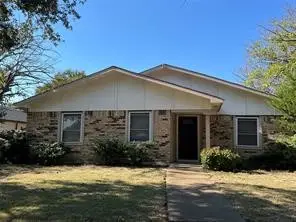 $300,000Active3 beds 2 baths1,774 sq. ft.
$300,000Active3 beds 2 baths1,774 sq. ft.908 Cross Bend Road, Plano, TX 75023
MLS# 21167494Listed by: FORTUNE REALTY - New
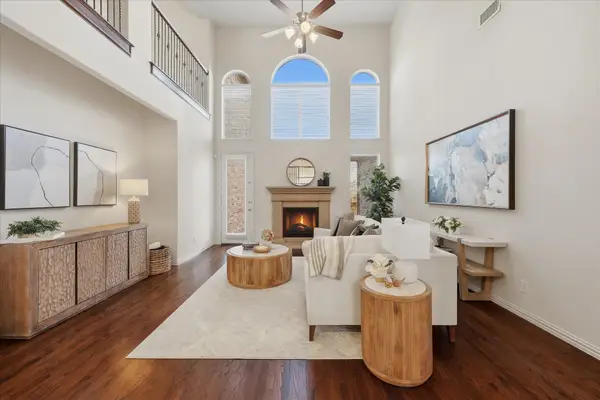 $900,000Active5 beds 4 baths4,506 sq. ft.
$900,000Active5 beds 4 baths4,506 sq. ft.7917 E Aspermont Drive, Plano, TX 75024
MLS# 21161392Listed by: EXP REALTY - New
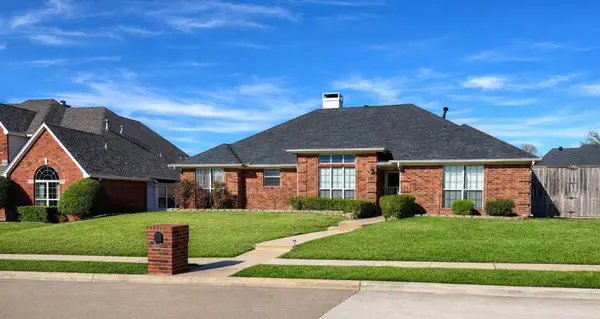 $409,000Active3 beds 2 baths1,925 sq. ft.
$409,000Active3 beds 2 baths1,925 sq. ft.2117 Liverpool Drive, Plano, TX 75025
MLS# 21167582Listed by: TRINITY & CO REALTY - New
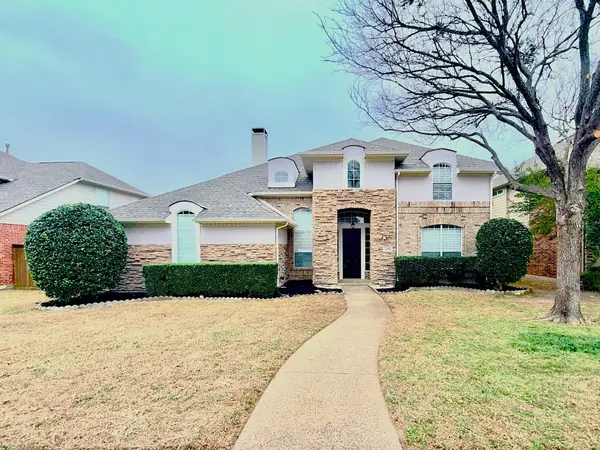 $619,000Active4 beds 4 baths3,266 sq. ft.
$619,000Active4 beds 4 baths3,266 sq. ft.2308 Windy Ridge Court, Plano, TX 75025
MLS# 21167617Listed by: REAL ESTATE BRIDGE - New
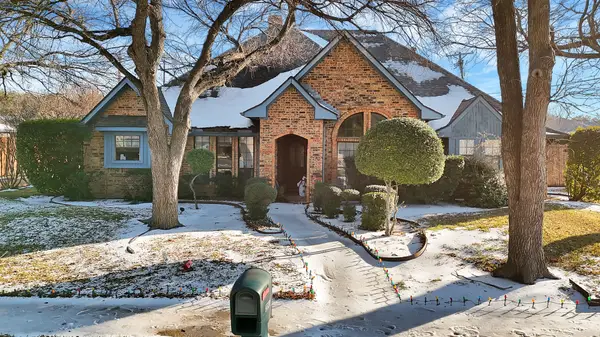 $515,000Active4 beds 3 baths2,598 sq. ft.
$515,000Active4 beds 3 baths2,598 sq. ft.2144 Usa Drive, Plano, TX 75025
MLS# 21165640Listed by: REALTY OF AMERICA, LLC - New
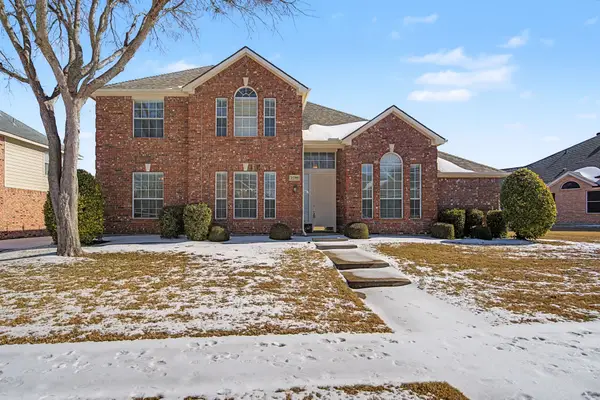 $680,000Active5 beds 3 baths3,159 sq. ft.
$680,000Active5 beds 3 baths3,159 sq. ft.9016 Culberson Drive, Plano, TX 75025
MLS# 21166408Listed by: DEERFIELD REAL ESTATE GROUP

