Local realty services provided by:ERA Courtyard Real Estate
Listed by: mona soliman972-743-1383
Office: keller williams frisco stars
MLS#:21021254
Source:GDAR
Price summary
- Price:$379,000
- Price per sq. ft.:$239.12
- Monthly HOA dues:$370
About this home
Beautiful one owner Corner Townhome featuring a bright open floor plan with soaring vaulted ceilings, lots of windows, open staircase, and lots of upgrades. The kitchen opens to a bright breakfast nook, with a huge pantry, and stunning cabinets adorned with authentic handmade Italian mosaic. Step and relax outside to a gorgeous and low maintenance back Patio with artificial turf by the spacious green belt.
The over sized master suite features a nice remodeled bathroom with a garden tub, and lots of storage. The second bedroom upstairs is spacious, a second full bath, and a huge loft overlooking the beautiful green belt, which can be used as a third bedroom or an office. A beautifully remodeled half a bath downstairs with a nice laundry room. This home has lots of upgrades from beautiful bamboo floors downstairs, new carpet upstairs, new windows, nice refinished garage floor, designed rocks in the entry way, wood blinds, solar screens, Astro turf in back yard, and lots of storage. It is accessible to several parking spots for guests.
It is located in one of the most desirable areas in West Plano, just minutes from Arbor Hills Nature Preserve, Legacy West, Willow Bend Mall, Grandscape and tons of restaurants and entertainment.
Contact an agent
Home facts
- Year built:2002
- Listing ID #:21021254
- Added:171 day(s) ago
- Updated:February 03, 2026 at 12:36 PM
Rooms and interior
- Bedrooms:2
- Total bathrooms:3
- Full bathrooms:2
- Half bathrooms:1
- Living area:1,585 sq. ft.
Heating and cooling
- Cooling:Ceiling Fans, Central Air
- Heating:Central
Structure and exterior
- Roof:Composition
- Year built:2002
- Building area:1,585 sq. ft.
- Lot area:0.09 Acres
Schools
- High school:Hebron
- Middle school:Arbor Creek
- Elementary school:Indian Creek
Finances and disclosures
- Price:$379,000
- Price per sq. ft.:$239.12
New listings near 3116 S Bonsai Drive
- New
 $575,000Active4 beds 3 baths2,908 sq. ft.
$575,000Active4 beds 3 baths2,908 sq. ft.2712 Chamberlain Circle, Plano, TX 75023
MLS# 21168039Listed by: EXP REALTY - New
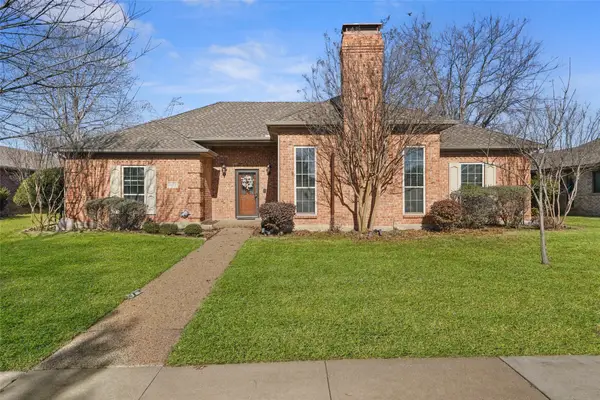 $579,000Active4 beds 3 baths2,241 sq. ft.
$579,000Active4 beds 3 baths2,241 sq. ft.4113 Desert Garden Drive, Plano, TX 75093
MLS# 21168726Listed by: CALL IT CLOSED REALTY - New
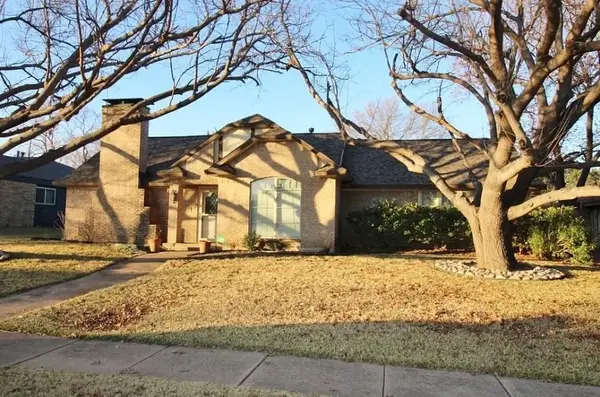 $410,000Active4 beds 3 baths1,996 sq. ft.
$410,000Active4 beds 3 baths1,996 sq. ft.2201 Parkhaven Drive, Plano, TX 75075
MLS# 21168217Listed by: JOSEPH WALTER REALTY, LLC - New
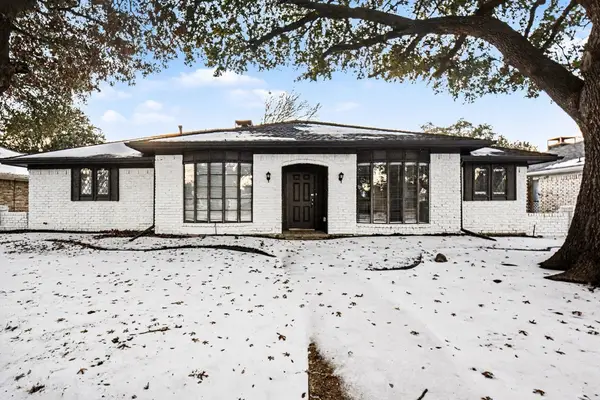 $388,000Active3 beds 2 baths2,207 sq. ft.
$388,000Active3 beds 2 baths2,207 sq. ft.2313 Daybreak Trail, Plano, TX 75093
MLS# 21167984Listed by: WM REALTY TX LLC - New
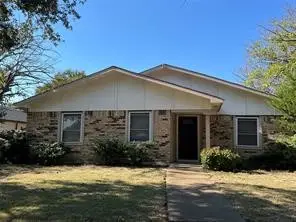 $300,000Active3 beds 2 baths1,774 sq. ft.
$300,000Active3 beds 2 baths1,774 sq. ft.908 Cross Bend Road, Plano, TX 75023
MLS# 21167494Listed by: FORTUNE REALTY - New
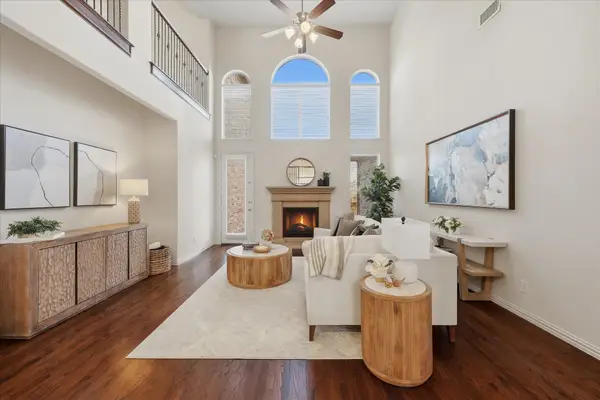 $900,000Active5 beds 4 baths4,506 sq. ft.
$900,000Active5 beds 4 baths4,506 sq. ft.7917 E Aspermont Drive, Plano, TX 75024
MLS# 21161392Listed by: EXP REALTY - New
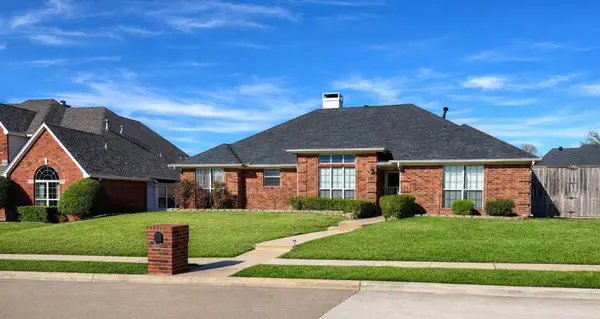 $409,000Active3 beds 2 baths1,925 sq. ft.
$409,000Active3 beds 2 baths1,925 sq. ft.2117 Liverpool Drive, Plano, TX 75025
MLS# 21167582Listed by: TRINITY & CO REALTY - New
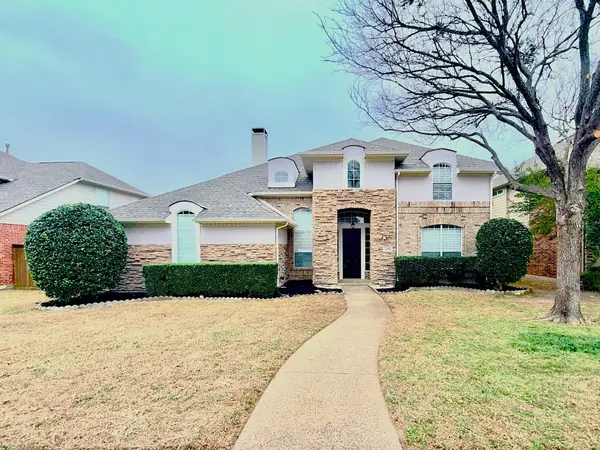 $619,000Active4 beds 4 baths3,266 sq. ft.
$619,000Active4 beds 4 baths3,266 sq. ft.2308 Windy Ridge Court, Plano, TX 75025
MLS# 21167617Listed by: REAL ESTATE BRIDGE - New
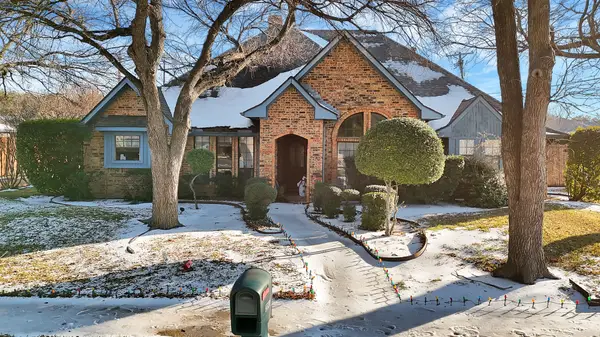 $515,000Active4 beds 3 baths2,598 sq. ft.
$515,000Active4 beds 3 baths2,598 sq. ft.2144 Usa Drive, Plano, TX 75025
MLS# 21165640Listed by: REALTY OF AMERICA, LLC - New
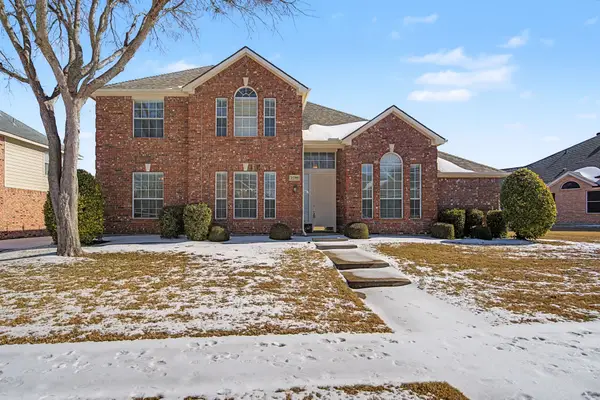 $680,000Active5 beds 3 baths3,159 sq. ft.
$680,000Active5 beds 3 baths3,159 sq. ft.9016 Culberson Drive, Plano, TX 75025
MLS# 21166408Listed by: DEERFIELD REAL ESTATE GROUP

