3136 San Simeon Way, Plano, TX 75023
Local realty services provided by:ERA Myers & Myers Realty
Listed by: luke yin254-723-2325
Office: compass re texas, llc.
MLS#:20981362
Source:GDAR
Price summary
- Price:$675,000
- Price per sq. ft.:$204.55
- Monthly HOA dues:$18.75
About this home
Nestled in Plano’s fabulous Forest Creek Estates, this custom home offers the charm of a tight-knit neighborhood surrounded by mature trees, walking paths, and a vibrant community spirit. Life here feels peaceful yet connected to everything you need. Set on one of the best lots in the neighborhood, this north-facing home sits across from a scenic walking and biking trail that winds along the creek. It’s the perfect setting for morning jogs, evening strolls, and everyday moments outdoors. Inside, you’ll find over 3,300 square feet of flexible living space filled with natural light and character. The home features five bedrooms, three and a half baths, and a layout that’s ready to be refreshed with your personal touch. The cozy family room overlooks the backyard and pool, creating a seamless flow for entertaining or relaxing. The primary suite downstairs includes a remodeled spa-inspired bathroom, while the upstairs offers additional bedrooms and a spacious flex room for a game room, media room, or home office. The backyard is your own private retreat with lush landscaping and a sparkling heated pool, perfect for unwinding or hosting friends and family. Forest Creek Estates is known for its pride of ownership, voluntary HOA events, and welcoming community atmosphere. Just minutes from top-rated schools, Legacy West, H-E-B, Jack Carter Outdoor Pool, and major highways, this location delivers both convenience and charm. While this home is ready for a few updates, the opportunity is clear—create your dream home in one of Plano’s most desirable neighborhoods and enjoy the lifestyle that comes with it.
Contact an agent
Home facts
- Year built:1984
- Listing ID #:20981362
- Added:214 day(s) ago
- Updated:February 16, 2026 at 08:17 AM
Rooms and interior
- Bedrooms:5
- Total bathrooms:4
- Full bathrooms:3
- Half bathrooms:1
- Living area:3,300 sq. ft.
Heating and cooling
- Cooling:Ceiling Fans, Central Air, Electric
- Heating:Central, Electric, Fireplaces
Structure and exterior
- Roof:Composition
- Year built:1984
- Building area:3,300 sq. ft.
- Lot area:0.23 Acres
Schools
- High school:Clark
- Middle school:Schimelpfe
- Elementary school:Carlisle
Finances and disclosures
- Price:$675,000
- Price per sq. ft.:$204.55
- Tax amount:$10,662
New listings near 3136 San Simeon Way
- Open Sat, 2 to 4pmNew
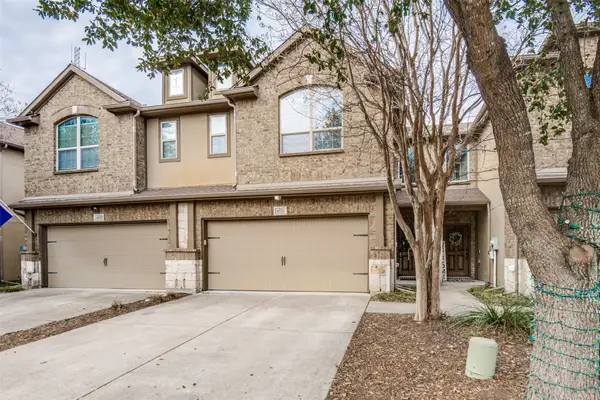 $324,900Active2 beds 3 baths1,323 sq. ft.
$324,900Active2 beds 3 baths1,323 sq. ft.6521 Rutherford Road, Plano, TX 75023
MLS# 21174565Listed by: PARTNERS REALTY & ADVISORY GRO - New
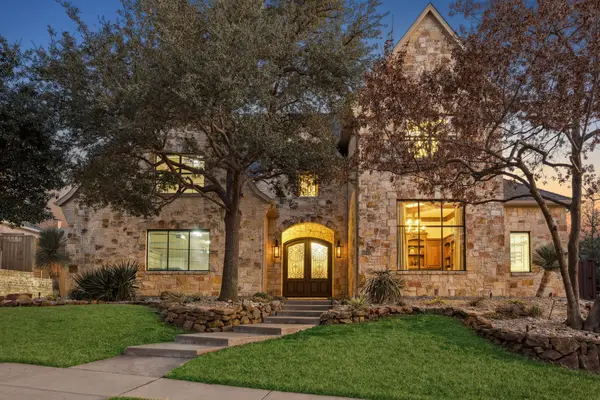 $2,500,000Active4 beds 5 baths5,731 sq. ft.
$2,500,000Active4 beds 5 baths5,731 sq. ft.6640 Briar Ridge Lane, Plano, TX 75024
MLS# 21151546Listed by: EBBY HALLIDAY REALTORS - New
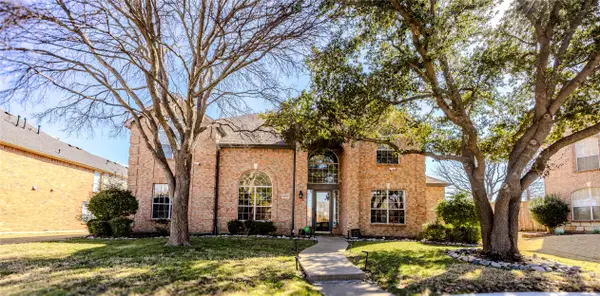 $820,000Active5 beds 4 baths3,927 sq. ft.
$820,000Active5 beds 4 baths3,927 sq. ft.2800 Longtown Drive, Plano, TX 75093
MLS# 21178680Listed by: BRILLIANT USA REAL ESTATE LLC - New
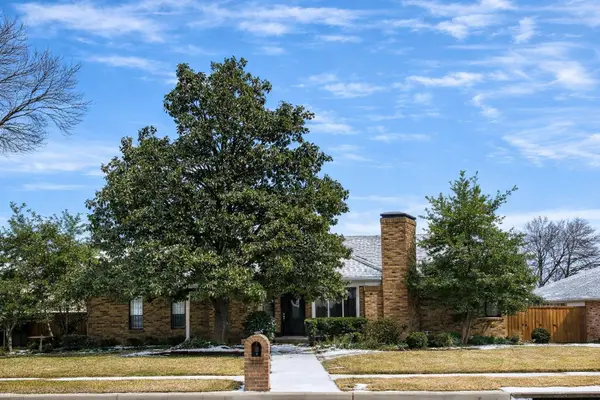 $430,000Active4 beds 3 baths2,781 sq. ft.
$430,000Active4 beds 3 baths2,781 sq. ft.3700 Wyeth Drive, Plano, TX 75023
MLS# 21162528Listed by: FATHOM REALTY - New
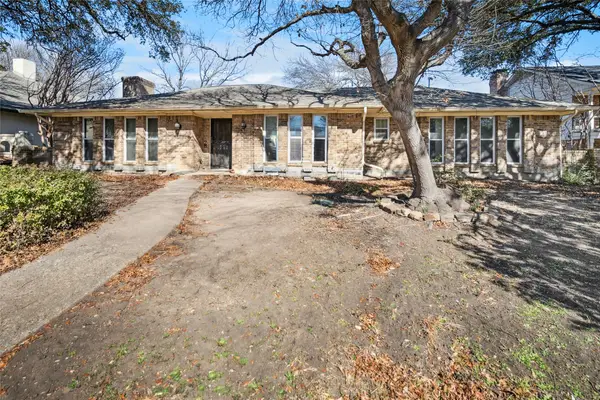 $410,000Active4 beds 4 baths2,837 sq. ft.
$410,000Active4 beds 4 baths2,837 sq. ft.2709 Prairie Creek Court, Plano, TX 75075
MLS# 21165268Listed by: TEXAS URBAN LIVING REALTY - New
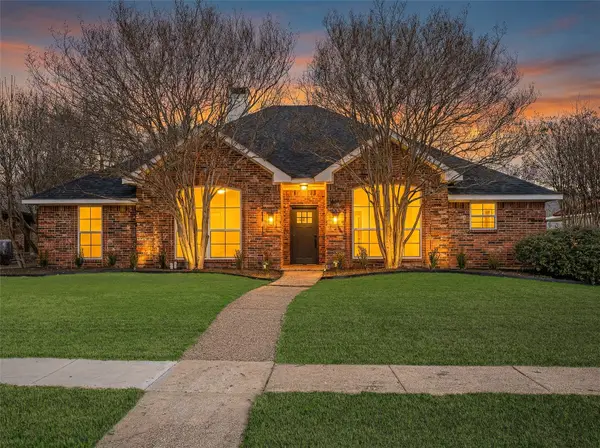 $599,900Active4 beds 2 baths2,202 sq. ft.
$599,900Active4 beds 2 baths2,202 sq. ft.3525 Sailmaker Lane, Plano, TX 75023
MLS# 21179482Listed by: WEDGEWOOD HOMES REALTY- TX LLC - New
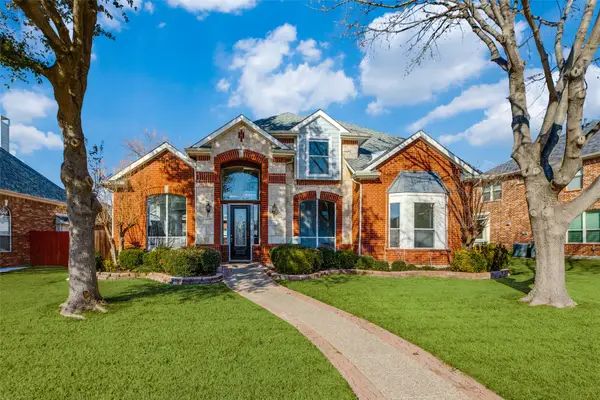 $715,000Active4 beds 4 baths3,625 sq. ft.
$715,000Active4 beds 4 baths3,625 sq. ft.4519 Cape Charles Drive, Plano, TX 75024
MLS# 21163146Listed by: EBBY HALLIDAY REALTORS - New
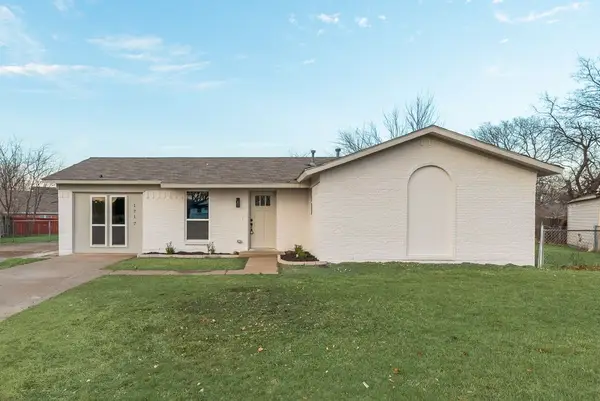 $329,900Active4 beds 3 baths1,316 sq. ft.
$329,900Active4 beds 3 baths1,316 sq. ft.1717 Lucas Terrace, Plano, TX 75074
MLS# 21179580Listed by: FARIS & CO REALTY - New
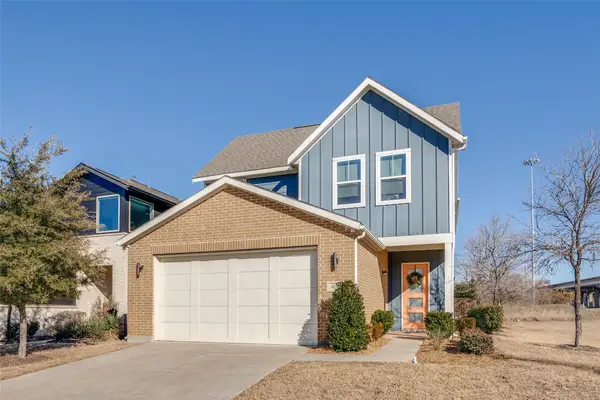 $624,000Active4 beds 3 baths2,713 sq. ft.
$624,000Active4 beds 3 baths2,713 sq. ft.400 Shoreline Street, Plano, TX 75075
MLS# 21174785Listed by: COMPASS RE TEXAS, LLC - New
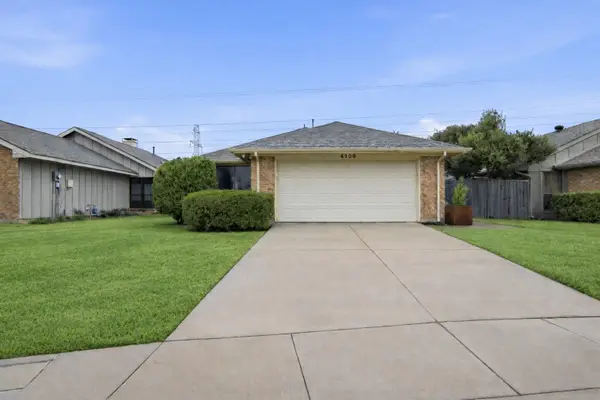 $479,000Active3 beds 2 baths1,631 sq. ft.
$479,000Active3 beds 2 baths1,631 sq. ft.6500 Spur Ranch Court, Plano, TX 75023
MLS# 21175779Listed by: SOPHIA POLK REALTY

