3208 Citadel Drive, Plano, TX 75023
Local realty services provided by:ERA Myers & Myers Realty
Listed by: christie cannon903-287-7849
Office: lpt realty llc.
MLS#:21106241
Source:GDAR
Price summary
- Price:$510,000
- Price per sq. ft.:$228.9
About this home
Beautifully Renovated One-Story with Pool in the Heart of Plano! Nestled in the highly desirable Post Oak Estates, this north-facing 3-bedroom, 2.5-bath home blends timeless character with modern luxury. Step inside to find rich hardwood floors, wood-beamed ceilings, and an open-concept floor plan ideal for entertaining. The chef’s kitchen impresses with butcher-block countertops, an industrial-style vent hood, double convection ovens, a 36-inch five-burner gas cooktop, and a pot filler—every detail designed for functionality and style. A hidden laundry room keeps daily living tidy and convenient. Relax in the spa-like primary suite, featuring a jetted soaking tub, rain-shower system with multiple shower heads, dual vanities, and a spacious walk-in closet. Enjoy private outdoor access from the primary bedroom to a second patio, perfect for morning coffee or quiet evenings. The cozy living room offers a wood-burning fireplace framed by custom shelving and drawers, while the dedicated study with a large picture window provides abundant natural light for a serene workspace. Enjoy effortless entertaining in the formal dining room with its charming serving bar. Outdoors, enjoy the sparkling pool, flagstone walkway, and a fully fenced yard with electric gate access to the driveway that ensures both privacy and security. Recent updates include easy-clean fold-out windows, new insulation, electrical box, and cleaned and sealed vents. Situated on a quiet, tree-lined street within top-rated Plano schools, this home is close to premier shopping, dining, parks, and trails.
Contact an agent
Home facts
- Year built:1978
- Listing ID #:21106241
- Added:94 day(s) ago
- Updated:February 15, 2026 at 12:41 PM
Rooms and interior
- Bedrooms:3
- Total bathrooms:3
- Full bathrooms:2
- Half bathrooms:1
- Living area:2,228 sq. ft.
Heating and cooling
- Cooling:Ceiling Fans, Central Air
- Heating:Central
Structure and exterior
- Roof:Composition
- Year built:1978
- Building area:2,228 sq. ft.
- Lot area:0.21 Acres
Schools
- High school:Vines
- Middle school:Haggard
- Elementary school:Wells
Finances and disclosures
- Price:$510,000
- Price per sq. ft.:$228.9
- Tax amount:$7,428
New listings near 3208 Citadel Drive
- New
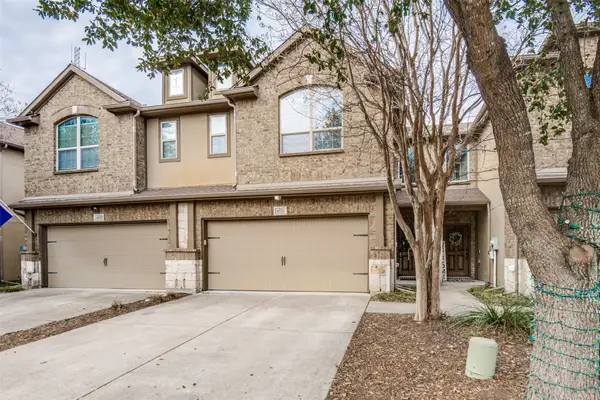 $324,900Active2 beds 3 baths1,323 sq. ft.
$324,900Active2 beds 3 baths1,323 sq. ft.6521 Rutherford Road, Plano, TX 75023
MLS# 21174565Listed by: PARTNERS REALTY & ADVISORY GRO - New
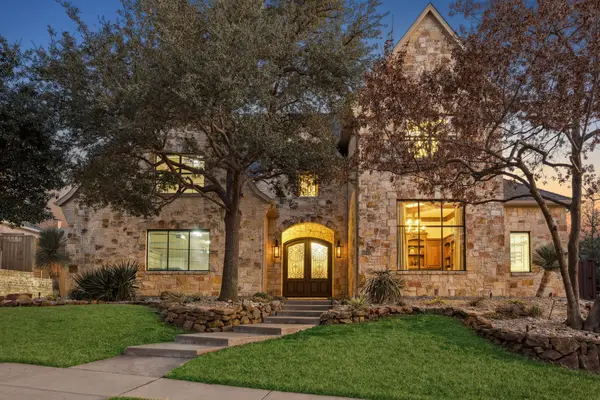 $2,500,000Active4 beds 5 baths5,731 sq. ft.
$2,500,000Active4 beds 5 baths5,731 sq. ft.6640 Briar Ridge Lane, Plano, TX 75024
MLS# 21151546Listed by: EBBY HALLIDAY REALTORS - New
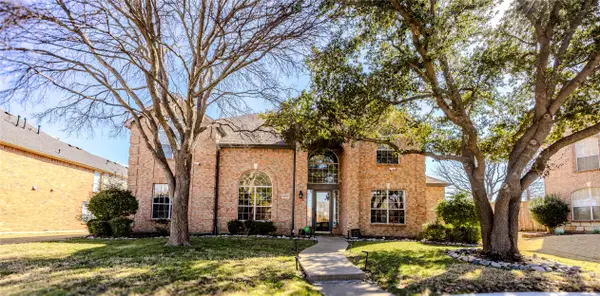 $820,000Active5 beds 4 baths3,927 sq. ft.
$820,000Active5 beds 4 baths3,927 sq. ft.2800 Longtown Drive, Plano, TX 75093
MLS# 21178680Listed by: BRILLIANT USA REAL ESTATE LLC - New
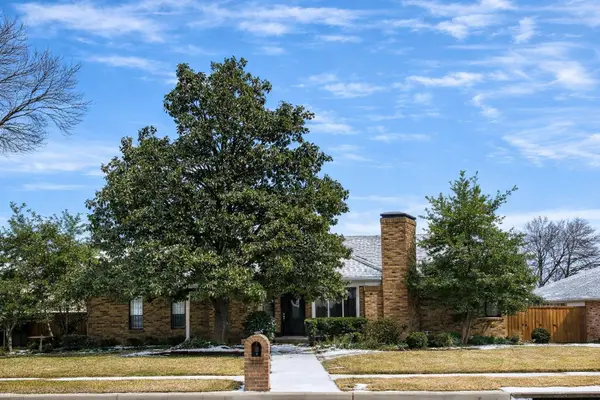 $430,000Active4 beds 3 baths2,781 sq. ft.
$430,000Active4 beds 3 baths2,781 sq. ft.3700 Wyeth Drive, Plano, TX 75023
MLS# 21162528Listed by: FATHOM REALTY - New
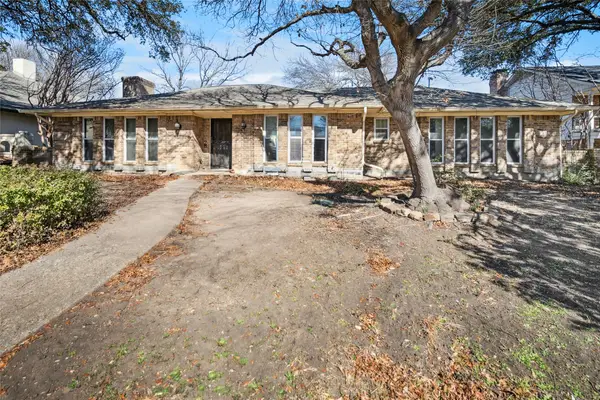 $410,000Active4 beds 4 baths2,837 sq. ft.
$410,000Active4 beds 4 baths2,837 sq. ft.2709 Prairie Creek Court, Plano, TX 75075
MLS# 21165268Listed by: TEXAS URBAN LIVING REALTY - Open Sun, 1 to 3pmNew
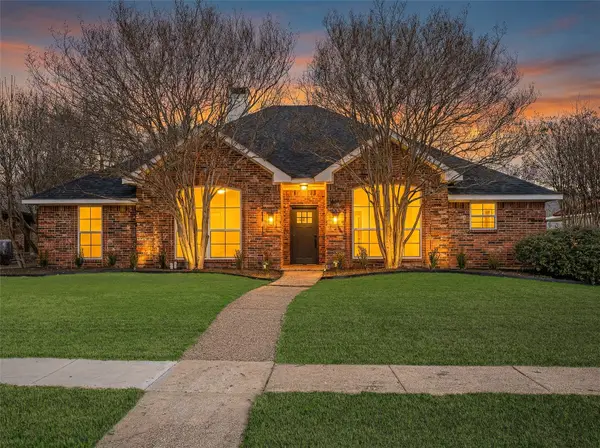 $599,900Active4 beds 2 baths2,202 sq. ft.
$599,900Active4 beds 2 baths2,202 sq. ft.3525 Sailmaker Lane, Plano, TX 75023
MLS# 21179482Listed by: WEDGEWOOD HOMES REALTY- TX LLC - Open Sun, 2 to 4pmNew
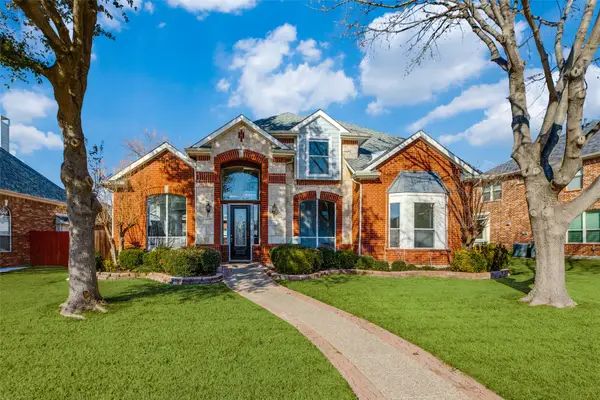 $715,000Active4 beds 4 baths3,625 sq. ft.
$715,000Active4 beds 4 baths3,625 sq. ft.4519 Cape Charles Drive, Plano, TX 75024
MLS# 21163146Listed by: EBBY HALLIDAY REALTORS - New
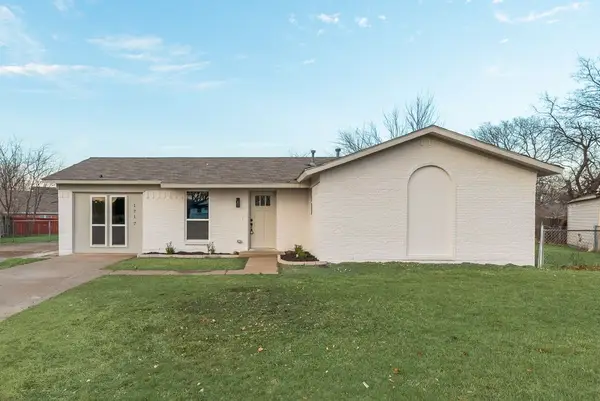 $329,900Active4 beds 3 baths1,316 sq. ft.
$329,900Active4 beds 3 baths1,316 sq. ft.1717 Lucas Terrace, Plano, TX 75074
MLS# 21179580Listed by: FARIS & CO REALTY - Open Sun, 1 to 3pmNew
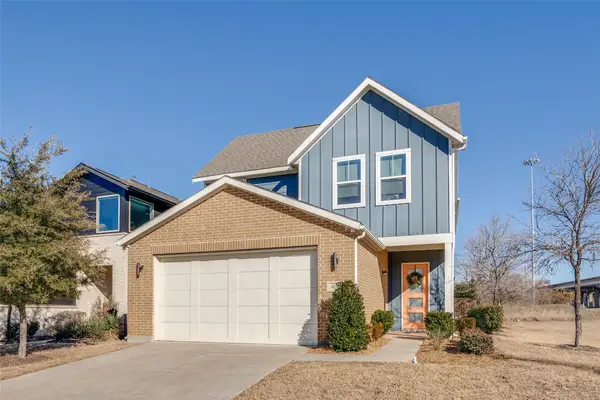 $624,000Active4 beds 3 baths2,713 sq. ft.
$624,000Active4 beds 3 baths2,713 sq. ft.400 Shoreline Street, Plano, TX 75075
MLS# 21174785Listed by: COMPASS RE TEXAS, LLC - New
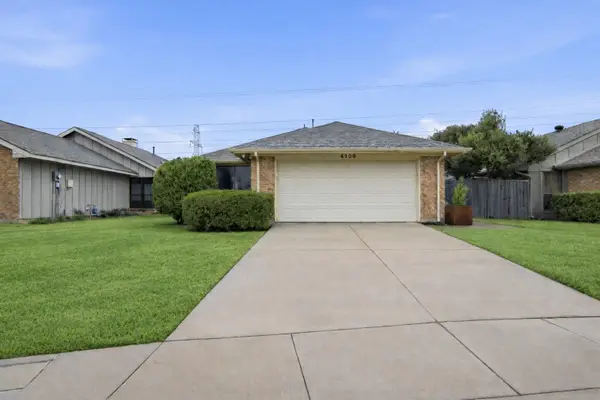 $479,000Active3 beds 2 baths1,631 sq. ft.
$479,000Active3 beds 2 baths1,631 sq. ft.6500 Spur Ranch Court, Plano, TX 75023
MLS# 21175779Listed by: SOPHIA POLK REALTY

