3213 Louis Drive, Plano, TX 75023
Local realty services provided by:ERA Courtyard Real Estate
3213 Louis Drive,Plano, TX 75023
$699,500Last list price
- 5 Beds
- 4 Baths
- - sq. ft.
- Single family
- Sold
Listed by: jennifer daniel972-599-7000
Office: keller williams legacy
MLS#:21025067
Source:GDAR
Sorry, we are unable to map this address
Price summary
- Price:$699,500
- Monthly HOA dues:$18.75
About this home
ALL OF THE SPACE YOU COULD NEED is offered in this hard to find FIVE BR floorplan just steps away from Plano's prettiest wooded hike & bike trail and Chisholm Trail Park all in the heart of sought after Forest Creek Estates...voted PLATINUM LEVEL BEST NEIGHBORHOOD year after year! A stunning leaded glass double door entry leads you into the soaring two-story foyer with incredible three-sided staircase that is the central focal point in the open floorplan. And what a floorplan! Generous room proportions and ideally situated bedroom layout offer sought after Primary + 5th bedroom DOWN plus three BIG bedrooms and two full baths plus loft UP! Split formals have hardwood floors, and the Living Room's floor to ceiling fireplace ...just WOW! HUGE island Kitchen offers ample custom cabinetry, updated LED lighting, stainless steel appliances including double ovens, granite counters and is OPEN to a STUNNING two-story Family Room! The Kitchen also has a giant walk-in pantry and a built-in hutch with leaded glass doors + planning desk! Family Room has a handsome onyx marble raised hearth fireplace, plenty of space for oversized furniture to host a crowd and is wrapped in warm picture frame paneling! Double French doors lead to the expanded covered patio and completely PRIVATE yard with lush lawn + space for a pool. Primary Bedroom Suite is split for privacy and features cathedral ceiling, hardwood floors and updated bath that feels like a SPA with oversized rain shower, marble counters, polished chrome fixtures. A huge skylight floods the space with natural light! Downstairs you will also find a totally private 5th bedroom wing with hardwood floors, HUGE walk-in closet and adjacent full bath, making the ideal space for visiting or live in in-laws (or nursery or study...the flexibility of the space evolves with your growing family!). Don't miss your opportunity to move into a neighborhood everyone wants to live in with room to grow at THE BEST PRICE PER SF IN OVER 3 YEARS!
Contact an agent
Home facts
- Year built:1986
- Listing ID #:21025067
- Added:146 day(s) ago
- Updated:January 02, 2026 at 07:06 AM
Rooms and interior
- Bedrooms:5
- Total bathrooms:4
- Full bathrooms:4
Heating and cooling
- Cooling:Ceiling Fans, Central Air, Electric
- Heating:Central, Fireplaces, Natural Gas, Zoned
Structure and exterior
- Roof:Composition
- Year built:1986
Schools
- High school:Clark
- Middle school:Schimelpfe
- Elementary school:Carlisle
Finances and disclosures
- Price:$699,500
- Tax amount:$11,496
New listings near 3213 Louis Drive
- New
 $584,900Active3 beds 3 baths2,372 sq. ft.
$584,900Active3 beds 3 baths2,372 sq. ft.2609 Corby Drive, Plano, TX 75025
MLS# 21142278Listed by: FATHOM REALTY - New
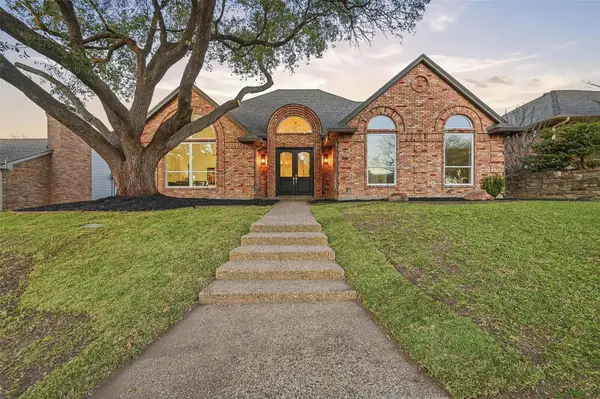 $799,000Active4 beds 3 baths2,833 sq. ft.
$799,000Active4 beds 3 baths2,833 sq. ft.5405 Channel Isle Drive, Plano, TX 75093
MLS# 21142172Listed by: ONDEMAND REALTY - New
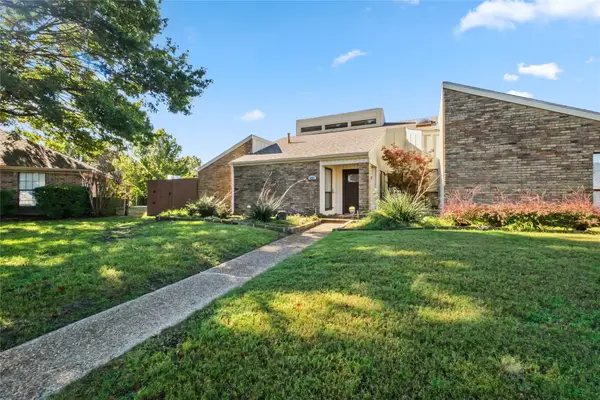 $435,000Active4 beds 3 baths2,686 sq. ft.
$435,000Active4 beds 3 baths2,686 sq. ft.4001 Bullock Drive, Plano, TX 75023
MLS# 21142197Listed by: AMX REALTY - Open Sat, 1 to 3pmNew
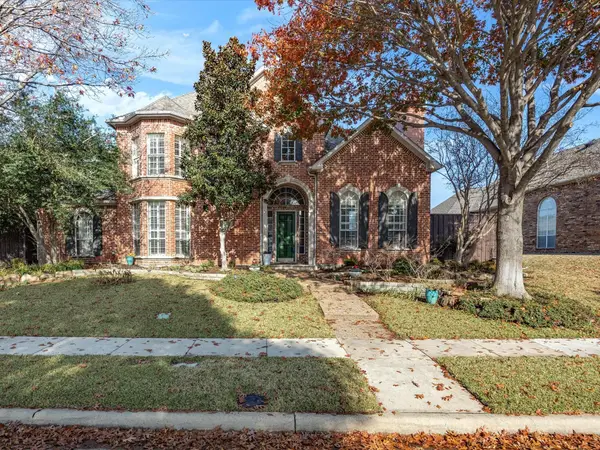 $925,000Active5 beds 4 baths4,092 sq. ft.
$925,000Active5 beds 4 baths4,092 sq. ft.4549 Glenville Drive, Plano, TX 75093
MLS# 21137590Listed by: KELLER WILLIAMS REALTY - Open Sat, 2am to 5pmNew
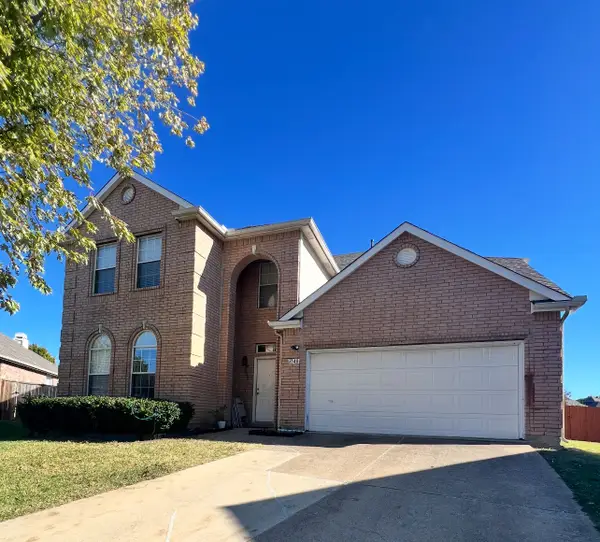 $584,997Active5 beds 4 baths3,240 sq. ft.
$584,997Active5 beds 4 baths3,240 sq. ft.3148 Paradise Valley Drive, Plano, TX 75025
MLS# 21139285Listed by: KELLER WILLIAMS CENTRAL - New
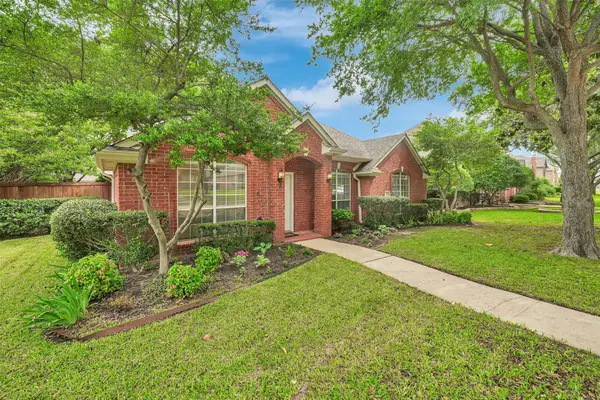 $497,000Active3 beds 2 baths2,200 sq. ft.
$497,000Active3 beds 2 baths2,200 sq. ft.4317 Crown Ridge Drive, Plano, TX 75024
MLS# 21141848Listed by: CITIWIDE PROPERTIES CORP. - New
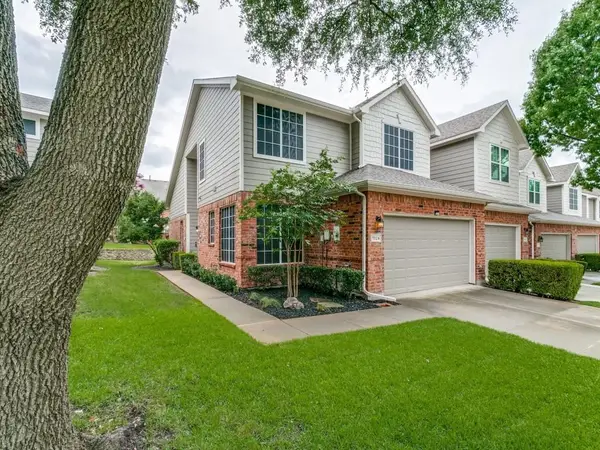 $419,900Active3 beds 4 baths1,939 sq. ft.
$419,900Active3 beds 4 baths1,939 sq. ft.7024 Eagle Vail Drive, Plano, TX 75093
MLS# 21141882Listed by: LITAKER REALTY INC. - Open Sat, 11am to 3pmNew
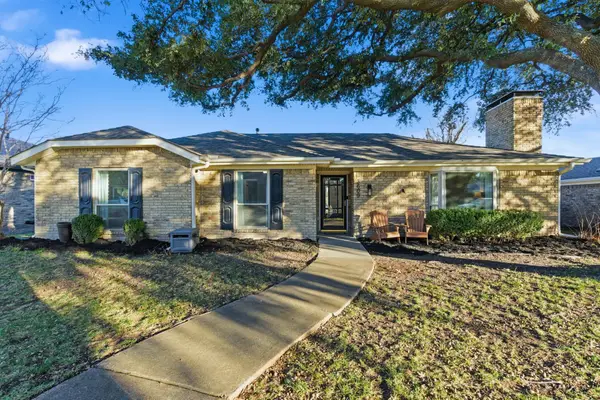 $420,000Active3 beds 2 baths1,572 sq. ft.
$420,000Active3 beds 2 baths1,572 sq. ft.3609 Wellington Place, Plano, TX 75075
MLS# 21141969Listed by: ONDEMAND REALTY - New
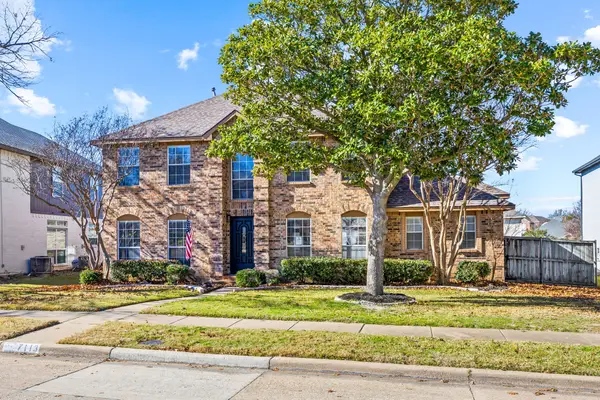 $525,000Active4 beds 3 baths2,774 sq. ft.
$525,000Active4 beds 3 baths2,774 sq. ft.7113 Amethyst Lane, Plano, TX 75025
MLS# 21139232Listed by: SEETO REALTY - Open Sun, 2am to 4pmNew
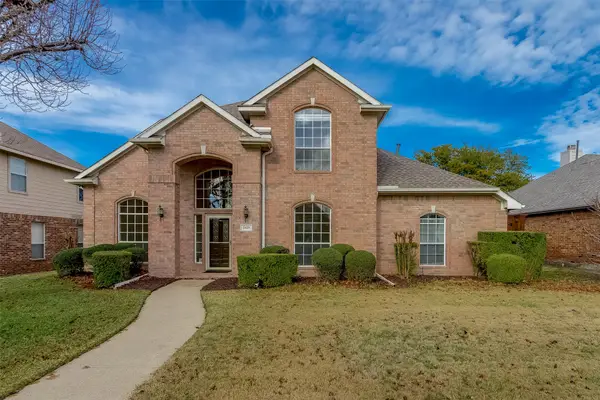 $529,900Active4 beds 3 baths2,618 sq. ft.
$529,900Active4 beds 3 baths2,618 sq. ft.2429 Clear Field Drive, Plano, TX 75025
MLS# 21140889Listed by: RE/MAX DALLAS SUBURBS
