3401 Langley Circle, Plano, TX 75025
Local realty services provided by:ERA Steve Cook & Co, Realtors
Listed by: daniel tomasek, rebecca tomasek972-878-3446
Office: re/max dfw associates iv
MLS#:21099287
Source:GDAR
Price summary
- Price:$999,000
- Price per sq. ft.:$241.25
- Monthly HOA dues:$12.5
About this home
Unique 5 Bedroom, Den, 4.5 Bath Remodeled Light and Open 2-Story set on Large Private Fenced Lot Walking Distance to Neighborhood Parks and Popular Mathews Elementary School. Highlights Include:Two Entertainment Sized Living Rooms featuring Floor To Ceiling Fireplaces, Lots of Big Windows Streaming Lots of Natural Light, Designer Lighting, and Warm Wood Flooring. Formal Dining featuring Big Windows Streaming Lots of Natural Light, Designer Lighting, Double Door Access to Side Yard Patio, and Warm Wood Flooring. Remodeled Cook's Kitchen featuring Lots of Custom Cabinets including Upper Lighted Glass Doors and Granite Counter Tops, Gas Cook Top, Double Ovens, Microwave, Huge Built-in Refrigerator-Freezer, Work Island with Farmer Sink and Breakfast Bar, Designer and Canned Lighting, and Warm Wood Flooring. Luxury Primary Bedroom featuring Big Windows Streaming Lots of Natural Light,Tray Ceiling, Built-in Cabinets,Walk-in Closet, and Luxurious En-Suite 5-pc Bath.4 Additional Large Bedrooms and 3 Additional Remodeled Bath Rooms.Huge Private Fenced Backyard. In-ground Pool.New Upgraded Roof Jun 2025.Tesla Charging Station.Over $80,000 in Bronze Statues Included.Washer and Dryer Included. Home Warranty and More!!
Contact an agent
Home facts
- Year built:1988
- Listing ID #:21099287
- Added:47 day(s) ago
- Updated:January 02, 2026 at 08:26 AM
Rooms and interior
- Bedrooms:5
- Total bathrooms:5
- Full bathrooms:4
- Half bathrooms:1
- Living area:4,141 sq. ft.
Heating and cooling
- Cooling:Ceiling Fans, Central Air, Electric
- Heating:Central, Natural Gas
Structure and exterior
- Roof:Composition
- Year built:1988
- Building area:4,141 sq. ft.
- Lot area:0.25 Acres
Schools
- Middle school:Schimelpfenig
- Elementary school:Mathews
Finances and disclosures
- Price:$999,000
- Price per sq. ft.:$241.25
- Tax amount:$16,342
New listings near 3401 Langley Circle
- New
 $584,900Active3 beds 3 baths2,372 sq. ft.
$584,900Active3 beds 3 baths2,372 sq. ft.2609 Corby Drive, Plano, TX 75025
MLS# 21142278Listed by: FATHOM REALTY - New
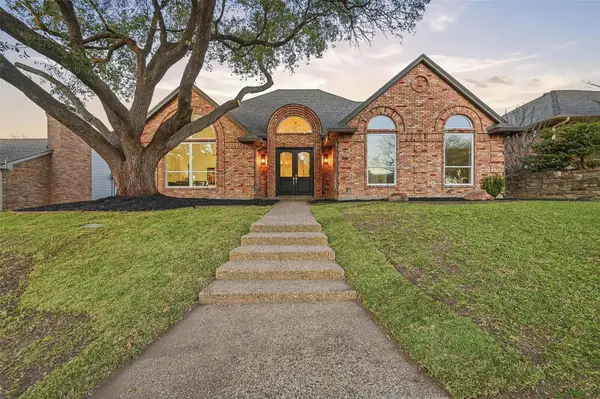 $799,000Active4 beds 3 baths2,833 sq. ft.
$799,000Active4 beds 3 baths2,833 sq. ft.5405 Channel Isle Drive, Plano, TX 75093
MLS# 21142172Listed by: ONDEMAND REALTY - New
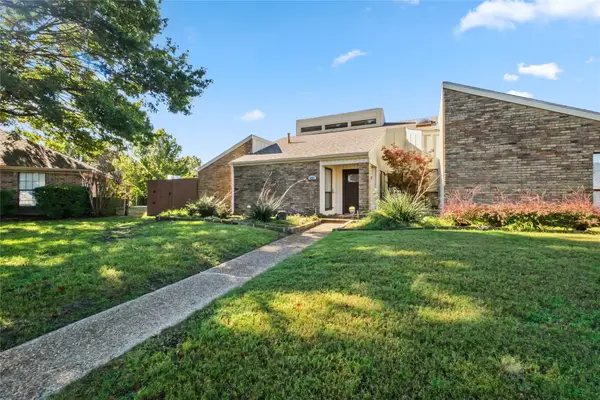 $435,000Active4 beds 3 baths2,686 sq. ft.
$435,000Active4 beds 3 baths2,686 sq. ft.4001 Bullock Drive, Plano, TX 75023
MLS# 21142197Listed by: AMX REALTY - Open Sat, 1 to 3pmNew
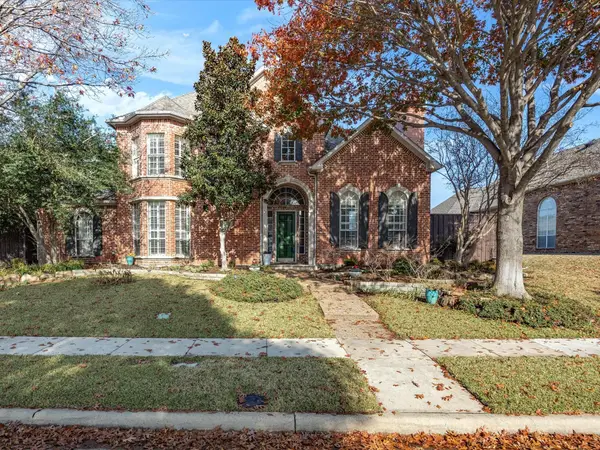 $925,000Active5 beds 4 baths4,092 sq. ft.
$925,000Active5 beds 4 baths4,092 sq. ft.4549 Glenville Drive, Plano, TX 75093
MLS# 21137590Listed by: KELLER WILLIAMS REALTY - Open Sat, 2am to 5pmNew
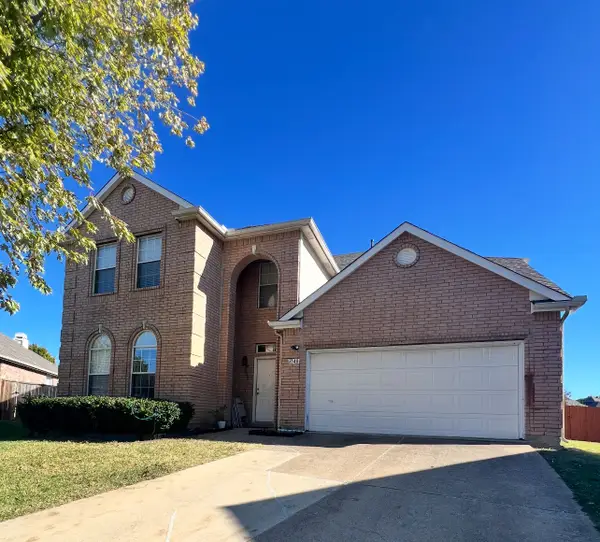 $584,997Active5 beds 4 baths3,240 sq. ft.
$584,997Active5 beds 4 baths3,240 sq. ft.3148 Paradise Valley Drive, Plano, TX 75025
MLS# 21139285Listed by: KELLER WILLIAMS CENTRAL - New
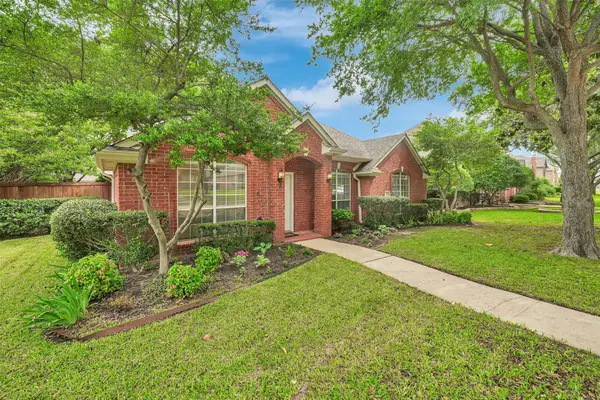 $497,000Active3 beds 2 baths2,200 sq. ft.
$497,000Active3 beds 2 baths2,200 sq. ft.4317 Crown Ridge Drive, Plano, TX 75024
MLS# 21141848Listed by: CITIWIDE PROPERTIES CORP. - New
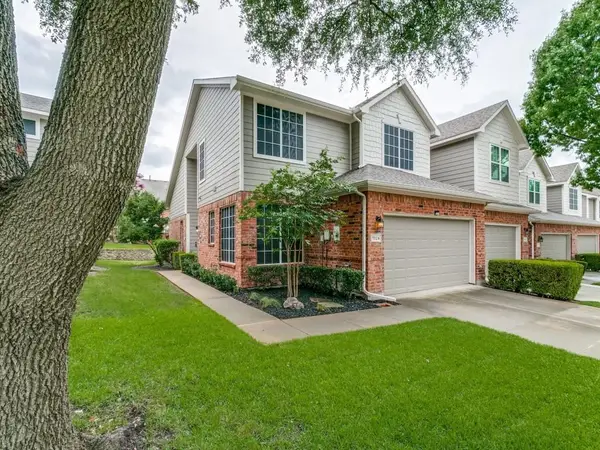 $419,900Active3 beds 4 baths1,939 sq. ft.
$419,900Active3 beds 4 baths1,939 sq. ft.7024 Eagle Vail Drive, Plano, TX 75093
MLS# 21141882Listed by: LITAKER REALTY INC. - Open Sat, 11am to 3pmNew
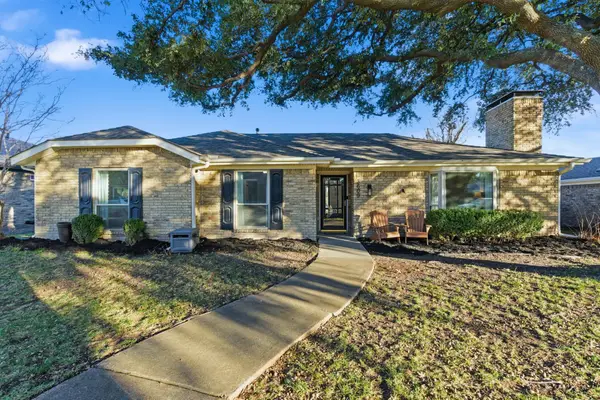 $420,000Active3 beds 2 baths1,572 sq. ft.
$420,000Active3 beds 2 baths1,572 sq. ft.3609 Wellington Place, Plano, TX 75075
MLS# 21141969Listed by: ONDEMAND REALTY - New
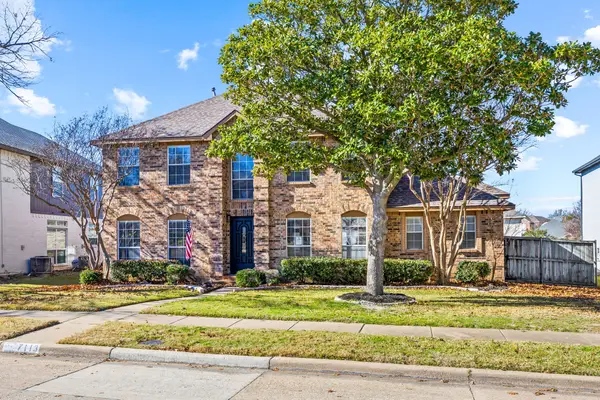 $525,000Active4 beds 3 baths2,774 sq. ft.
$525,000Active4 beds 3 baths2,774 sq. ft.7113 Amethyst Lane, Plano, TX 75025
MLS# 21139232Listed by: SEETO REALTY - Open Sun, 2am to 4pmNew
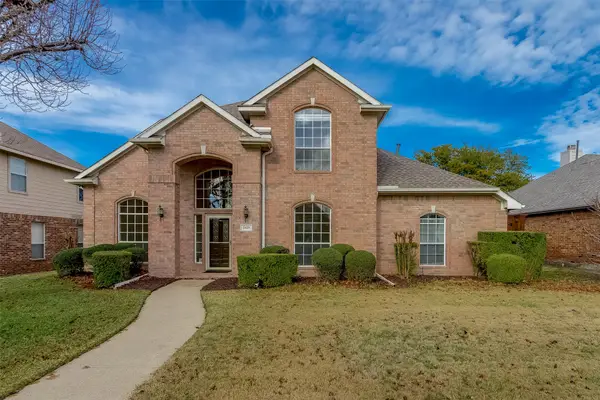 $529,900Active4 beds 3 baths2,618 sq. ft.
$529,900Active4 beds 3 baths2,618 sq. ft.2429 Clear Field Drive, Plano, TX 75025
MLS# 21140889Listed by: RE/MAX DALLAS SUBURBS
