3405 Deep Valley Trail, Plano, TX 75023
Local realty services provided by:ERA Myers & Myers Realty
3405 Deep Valley Trail,Plano, TX 75023
$459,000Last list price
- 4 Beds
- 2 Baths
- - sq. ft.
- Single family
- Sold
Listed by: janis smith214-808-6119
Office: coldwell banker realty plano
MLS#:21015074
Source:GDAR
Sorry, we are unable to map this address
Price summary
- Price:$459,000
About this home
Motivated Seller will help toward Buyer's Closing Costs or Buy Down Fees! Discover this rare CREEK LOT lot home in sought-after West Plano—beautifully maintained and ready for its next owners. Step inside to find luxury vinyl plank flooring in the kitchen, baths, laundry, and sunroom, paired with plush high-end carpet in the living areas and bedrooms for comfort and style. The formal dining room, finished with ceramic tile, doubles perfectly as a home office.
The living room features a handsome beamed ceiling and a corner wood burning fireplace with floor-to-ceiling brick, creating a warm, inviting space—perfect for cozy evenings or Monday night football. At the back of the home, a skylit bonus room offers tranquil views of the tree-lined creek. This versatile space works beautifully as a playroom, homeschool area, billiards room, hobby studio, or home based office.
Designed with the home chef in mind, the kitchen offers a slide in stove with a glass cooktop but is also plumbed for gas. The kitchen also offers quartz countertops, a breakfast bar, planning desk, cookbook shelf, and a built-in corner hutch in the carousel dining nook. The refrigerator is negotiable.
FOUR generously sized bedrooms provide comfort and flexibility, while abundant storage includes multiple walk-in closets, an oversized two-car garage, and a rare two-car carport—ideal for auto enthusiasts.
Centrally located near top-rated schools, premier shopping, dining, and major corporate hubs, this home offers the perfect blend of comfort, convenience, and charm.
Contact an agent
Home facts
- Year built:1982
- Listing ID #:21015074
- Added:135 day(s) ago
- Updated:January 02, 2026 at 07:06 AM
Rooms and interior
- Bedrooms:4
- Total bathrooms:2
- Full bathrooms:2
Heating and cooling
- Cooling:Ceiling Fans, Central Air, Electric
- Heating:Central, Fireplaces, Natural Gas
Structure and exterior
- Roof:Composition
- Year built:1982
Schools
- High school:Vines
- Middle school:Haggard
- Elementary school:Hughston
Finances and disclosures
- Price:$459,000
New listings near 3405 Deep Valley Trail
- New
 $584,900Active3 beds 3 baths2,372 sq. ft.
$584,900Active3 beds 3 baths2,372 sq. ft.2609 Corby Drive, Plano, TX 75025
MLS# 21142278Listed by: FATHOM REALTY - New
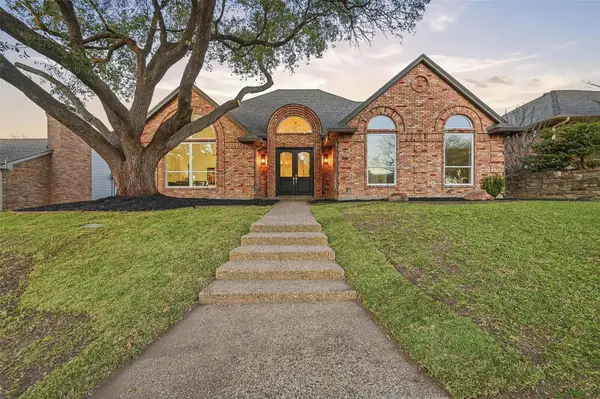 $799,000Active4 beds 3 baths2,833 sq. ft.
$799,000Active4 beds 3 baths2,833 sq. ft.5405 Channel Isle Drive, Plano, TX 75093
MLS# 21142172Listed by: ONDEMAND REALTY - New
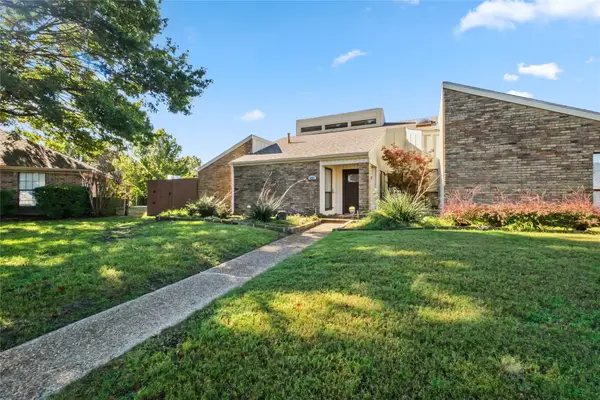 $435,000Active4 beds 3 baths2,686 sq. ft.
$435,000Active4 beds 3 baths2,686 sq. ft.4001 Bullock Drive, Plano, TX 75023
MLS# 21142197Listed by: AMX REALTY - Open Sat, 1 to 3pmNew
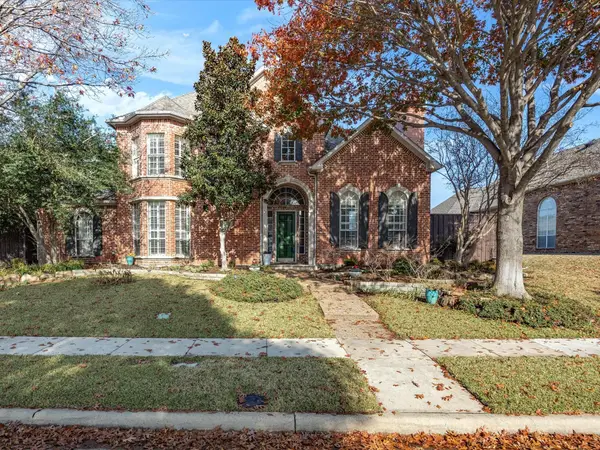 $925,000Active5 beds 4 baths4,092 sq. ft.
$925,000Active5 beds 4 baths4,092 sq. ft.4549 Glenville Drive, Plano, TX 75093
MLS# 21137590Listed by: KELLER WILLIAMS REALTY - Open Sat, 2am to 5pmNew
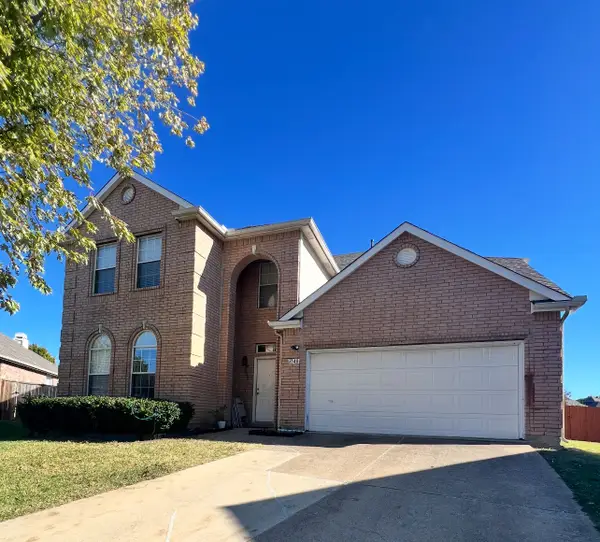 $584,997Active5 beds 4 baths3,240 sq. ft.
$584,997Active5 beds 4 baths3,240 sq. ft.3148 Paradise Valley Drive, Plano, TX 75025
MLS# 21139285Listed by: KELLER WILLIAMS CENTRAL - New
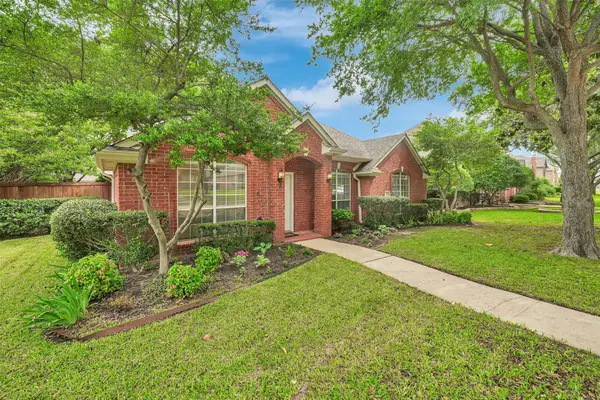 $497,000Active3 beds 2 baths2,200 sq. ft.
$497,000Active3 beds 2 baths2,200 sq. ft.4317 Crown Ridge Drive, Plano, TX 75024
MLS# 21141848Listed by: CITIWIDE PROPERTIES CORP. - New
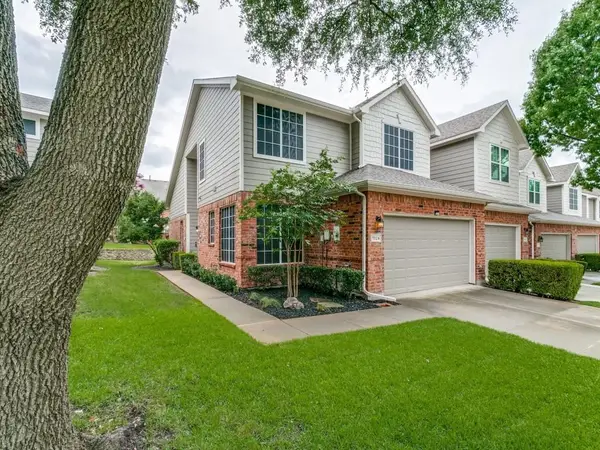 $419,900Active3 beds 4 baths1,939 sq. ft.
$419,900Active3 beds 4 baths1,939 sq. ft.7024 Eagle Vail Drive, Plano, TX 75093
MLS# 21141882Listed by: LITAKER REALTY INC. - Open Sat, 11am to 3pmNew
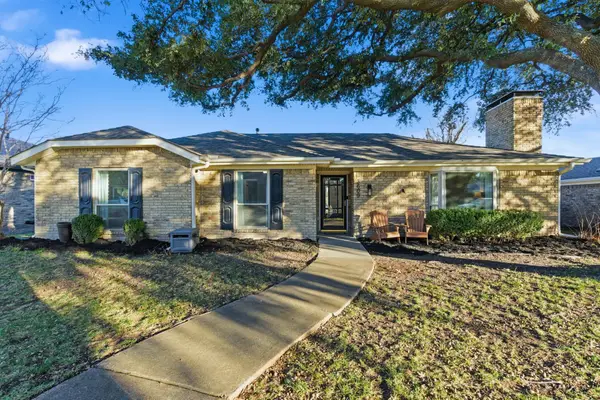 $420,000Active3 beds 2 baths1,572 sq. ft.
$420,000Active3 beds 2 baths1,572 sq. ft.3609 Wellington Place, Plano, TX 75075
MLS# 21141969Listed by: ONDEMAND REALTY - New
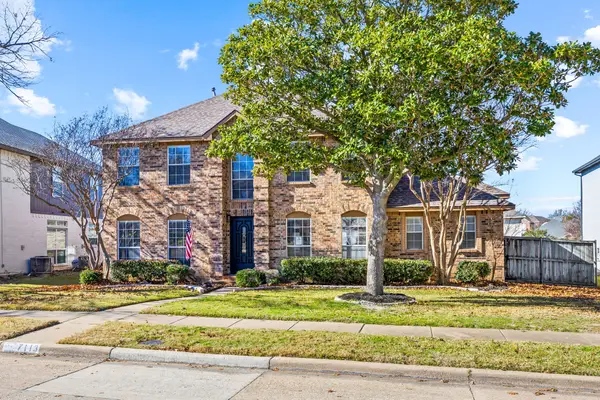 $525,000Active4 beds 3 baths2,774 sq. ft.
$525,000Active4 beds 3 baths2,774 sq. ft.7113 Amethyst Lane, Plano, TX 75025
MLS# 21139232Listed by: SEETO REALTY - Open Sun, 2am to 4pmNew
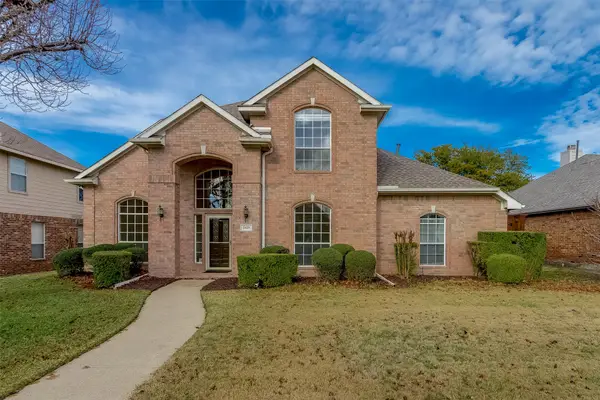 $529,900Active4 beds 3 baths2,618 sq. ft.
$529,900Active4 beds 3 baths2,618 sq. ft.2429 Clear Field Drive, Plano, TX 75025
MLS# 21140889Listed by: RE/MAX DALLAS SUBURBS
