3513 Plymouth Drive, Plano, TX 75023
Local realty services provided by:ERA Courtyard Real Estate
Listed by: diane luckey469-621-0081
Office: c21 fine homes judge fite
MLS#:20983364
Source:GDAR
Price summary
- Price:$500,000
- Price per sq. ft.:$183.22
About this home
Back on the market due to buyer's inability to make remodel and budget work creating an opportunity for the next buyer!SELLER WILLING TO OFFER $5000 IN CONCESSIONS DEPENDING ON THE OFFER!!!! This 4-bedroom, 3-bathroom house spanning 2,729 sqft offers ample space and renovation potential. Nestled in a coveted area, the property boasts proximity to leading amenities including Plano Senior High School, the bustling shopping and dining scene at Legacy West, and beautiful Oak Point Park & Nature Preserve. Access to Dallas North Tollway enhances connectivity, making commutes smoother.Quality construction meets fantastic location in this home, offering a solid foundation for those looking to imprint their personal style. Whether your passion is upgrading interiors or cultivating a stunning landscape, this property is your canvas. Ideal for families, it sits near vital shopping centers like Patel Brothers for convenient access to daily needs. Live in Plano with all the benefits of its vibrant community and strategic location. Act now to make this house your new home. New HVAC,roof,pool plaster,tile,and equipment. MOTIVATED SELLER!
Contact an agent
Home facts
- Year built:1983
- Listing ID #:20983364
- Added:175 day(s) ago
- Updated:December 19, 2025 at 12:48 PM
Rooms and interior
- Bedrooms:4
- Total bathrooms:3
- Full bathrooms:3
- Living area:2,729 sq. ft.
Heating and cooling
- Cooling:Central Air, Electric
- Heating:Central, Natural Gas
Structure and exterior
- Year built:1983
- Building area:2,729 sq. ft.
- Lot area:0.23 Acres
Schools
- High school:Vines
- Middle school:Armstrong
- Elementary school:Aldridge
Finances and disclosures
- Price:$500,000
- Price per sq. ft.:$183.22
- Tax amount:$7,871
New listings near 3513 Plymouth Drive
- New
 $199,000Active3 beds 2 baths1,153 sq. ft.
$199,000Active3 beds 2 baths1,153 sq. ft.3101 Townbluff Drive #623, Plano, TX 75075
MLS# 21115559Listed by: EASTAR, REALTORS - New
 $675,000Active4 beds 3 baths3,187 sq. ft.
$675,000Active4 beds 3 baths3,187 sq. ft.3316 Sage Brush Trail, Plano, TX 75023
MLS# 21135269Listed by: KELLER WILLIAMS REALTY ALLEN - New
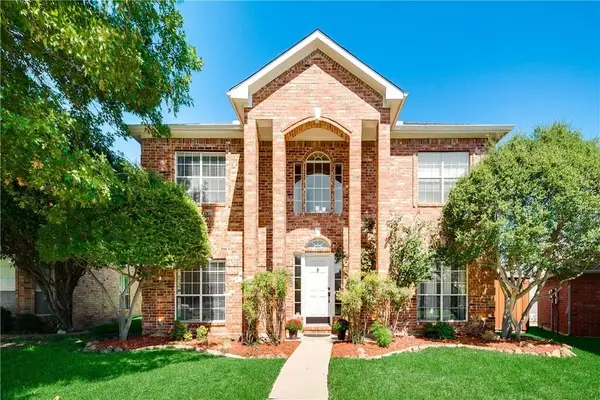 $574,800Active4 beds 3 baths2,874 sq. ft.
$574,800Active4 beds 3 baths2,874 sq. ft.1513 Lodengreen Court, Plano, TX 75023
MLS# 21135775Listed by: MERSAL REALTY - Open Sat, 12 to 3pmNew
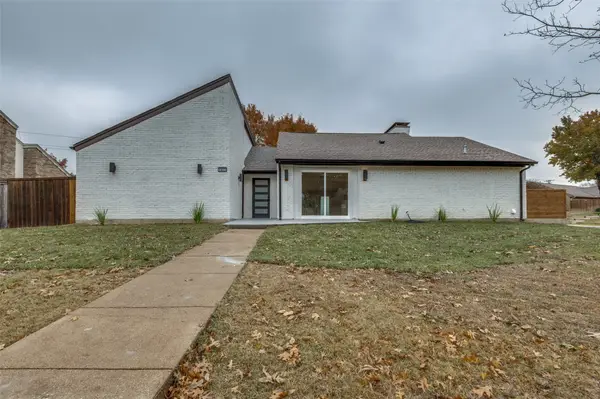 $555,000Active3 beds 3 baths2,256 sq. ft.
$555,000Active3 beds 3 baths2,256 sq. ft.1401 Ginger Court, Plano, TX 75075
MLS# 21134975Listed by: HOMESMART - New
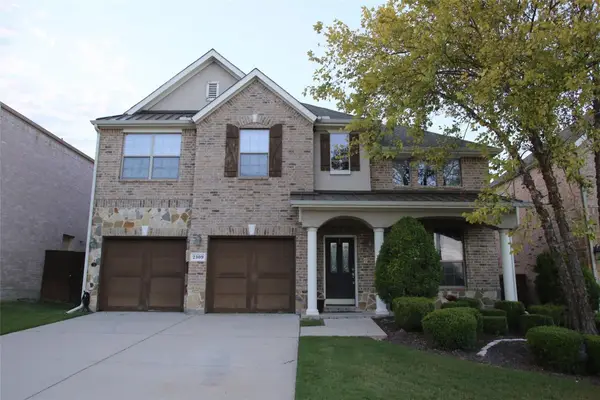 $560,000Active3 beds 3 baths2,991 sq. ft.
$560,000Active3 beds 3 baths2,991 sq. ft.2309 Shingle Lane, Plano, TX 75074
MLS# 21135629Listed by: CITIWIDE PROPERTIES CORP. - New
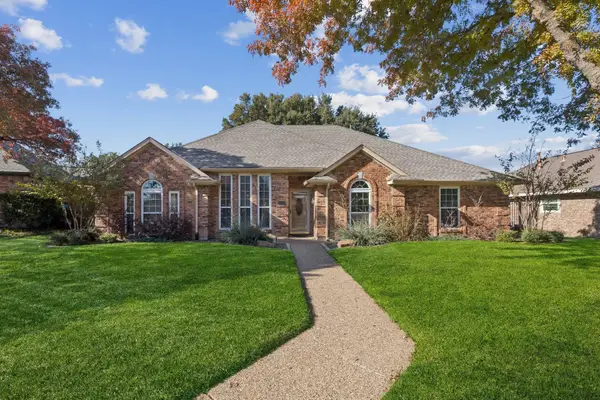 $495,000Active3 beds 2 baths1,951 sq. ft.
$495,000Active3 beds 2 baths1,951 sq. ft.3717 Marlborough Court, Plano, TX 75075
MLS# 21129194Listed by: REAL BROKER, LLC - Open Sun, 1 to 3pmNew
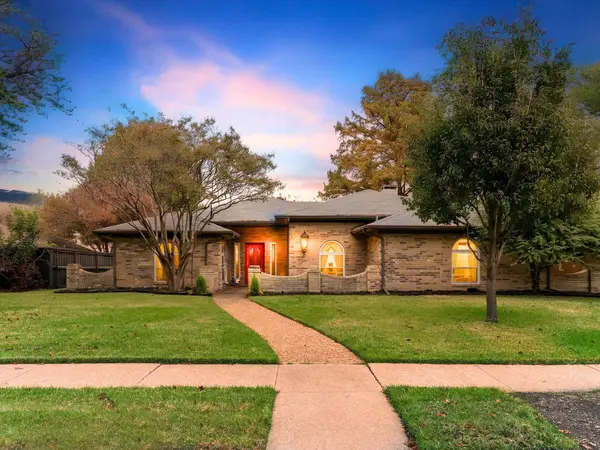 $540,000Active5 beds 3 baths2,567 sq. ft.
$540,000Active5 beds 3 baths2,567 sq. ft.3717 Trilogy Drive, Plano, TX 75075
MLS# 21123478Listed by: ROTH CO. REALTY - New
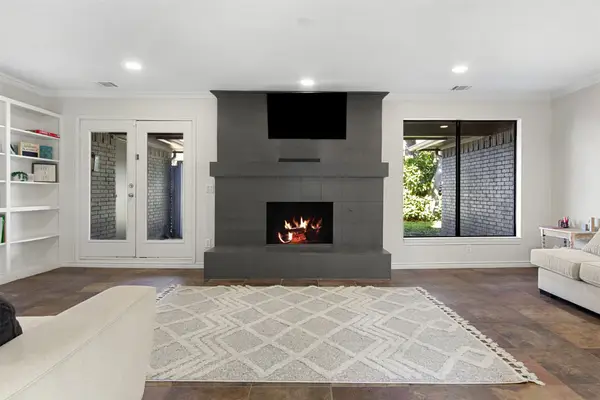 $615,000Active4 beds 3 baths2,439 sq. ft.
$615,000Active4 beds 3 baths2,439 sq. ft.3625 Candelaria Drive, Plano, TX 75023
MLS# 21133502Listed by: COMPASS RE TEXAS, LLC - New
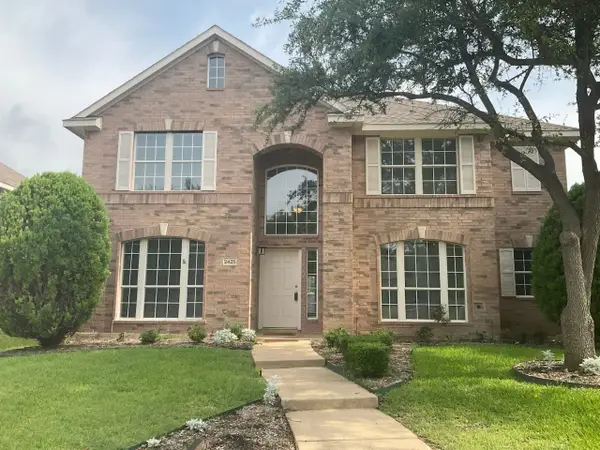 $535,000Active4 beds 3 baths2,742 sq. ft.
$535,000Active4 beds 3 baths2,742 sq. ft.2425 Brycewood Lane, Plano, TX 75025
MLS# 21135121Listed by: KELLER WILLIAMS LEGACY - Open Sun, 12 to 3pmNew
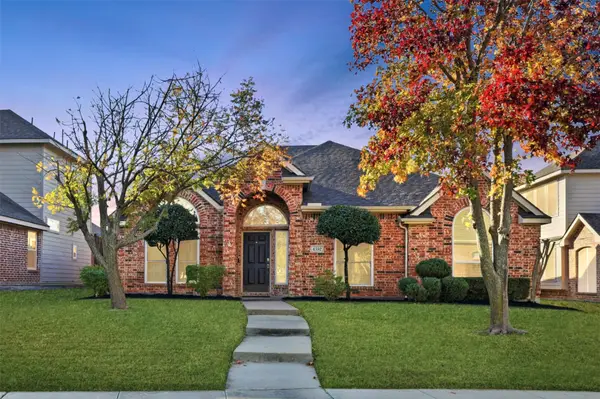 $549,000Active4 beds 2 baths2,163 sq. ft.
$549,000Active4 beds 2 baths2,163 sq. ft.4552 Winding Wood Trail, Plano, TX 75024
MLS# 21132780Listed by: COLDWELL BANKER REALTY FRISCO
