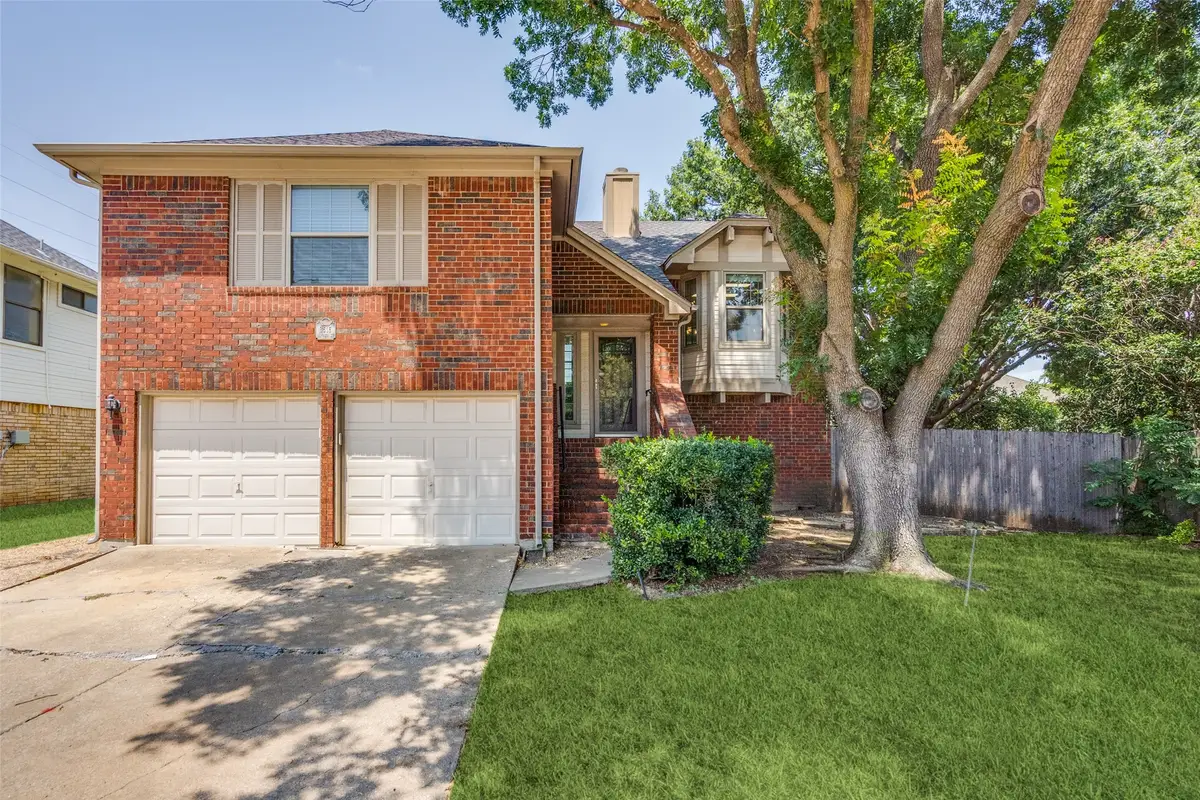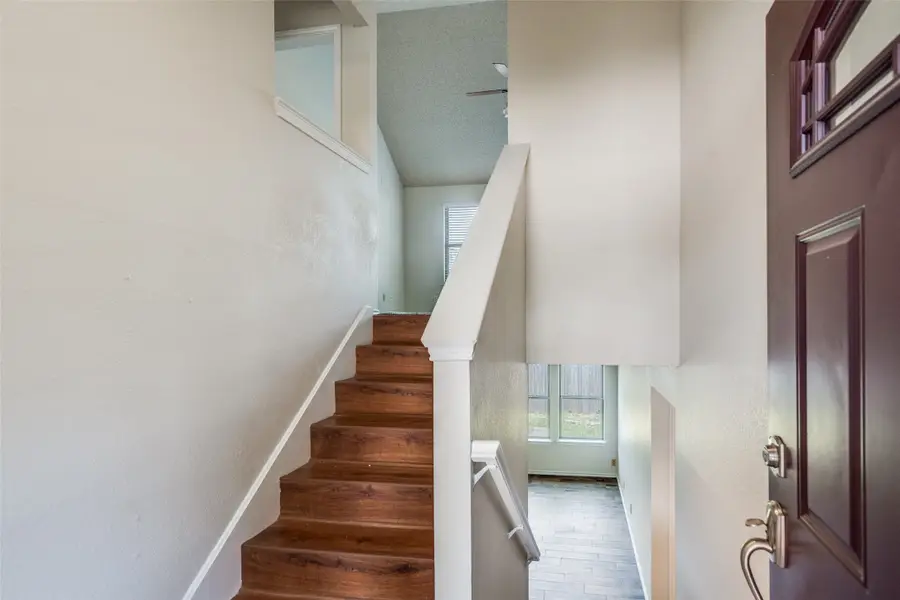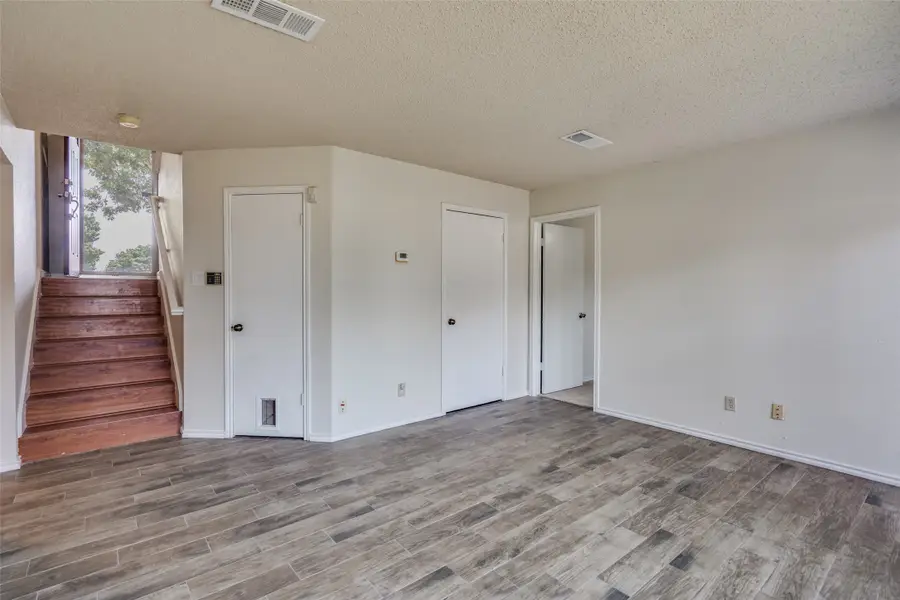3516 Napolean Court, Plano, TX 75023
Local realty services provided by:ERA Courtyard Real Estate



Listed by:katherine tompkins214-550-2793
Office:weichert realtors/property partners
MLS#:21011592
Source:GDAR
Price summary
- Price:$340,000
- Price per sq. ft.:$168.65
- Monthly HOA dues:$34.33
About this home
Welcome Home - 4 bedroom, 3 bath, 2 story split-level home with 2,016 comfortable living space, plus large backyard on a cul-de-sac! The main floor features the primary suite and a second bedroom, both complemented by two stylish bathrooms. The living room, highlighted by a cozy wood burning fireplace, provides a perfect setting for relaxation and opens up to the formal dining and kitchen. The kitchen has an eat in breakfast nook, drop in range and decorative glass cabinets. Downstairs are two additional bedrooms, third full bath, spacious living area and a convenient laundry room that leads to a 2-car garage with additional guest parking. This level also opens up to a patio and large backyard! Throughout the home flooring is tile, laminate and carpet. Freshly painted, new light fixtures and carpet. Located within walking distance to a park and playground, and just minutes from shopping, dining, I-75 and the George Bush Turnpike. Don't miss the opportunity to make this wonderful property your own!
Contact an agent
Home facts
- Year built:1989
- Listing Id #:21011592
- Added:11 day(s) ago
- Updated:August 18, 2025 at 11:46 PM
Rooms and interior
- Bedrooms:4
- Total bathrooms:3
- Full bathrooms:3
- Living area:2,016 sq. ft.
Heating and cooling
- Cooling:Ceiling Fans, Central Air, Electric
- Heating:Central, Electric
Structure and exterior
- Roof:Composition
- Year built:1989
- Building area:2,016 sq. ft.
- Lot area:0.13 Acres
Schools
- High school:Clark
- Middle school:Carpenter
- Elementary school:Christie
Finances and disclosures
- Price:$340,000
- Price per sq. ft.:$168.65
- Tax amount:$6,137
New listings near 3516 Napolean Court
- New
 $695,000Active4 beds 3 baths3,808 sq. ft.
$695,000Active4 beds 3 baths3,808 sq. ft.2429 Mccarran Drive, Plano, TX 75025
MLS# 21035207Listed by: KELLER WILLIAMS FRISCO STARS - New
 $574,900Active6 beds 4 baths2,636 sq. ft.
$574,900Active6 beds 4 baths2,636 sq. ft.4501 Atlanta Drive, Plano, TX 75093
MLS# 21035437Listed by: COMPETITIVE EDGE REALTY LLC - New
 $488,000Active3 beds 3 baths1,557 sq. ft.
$488,000Active3 beds 3 baths1,557 sq. ft.713 Kerrville Lane, Plano, TX 75075
MLS# 21035787Listed by: HOMESUSA.COM - New
 $397,500Active3 beds 2 baths1,891 sq. ft.
$397,500Active3 beds 2 baths1,891 sq. ft.1608 Belgrade Drive, Plano, TX 75023
MLS# 20998547Listed by: SALAS OF DALLAS HOMES - Open Sat, 3 to 5pmNew
 $685,000Active4 beds 4 baths2,981 sq. ft.
$685,000Active4 beds 4 baths2,981 sq. ft.3829 Elgin Drive, Plano, TX 75025
MLS# 21032833Listed by: KELLER WILLIAMS FRISCO STARS - New
 $415,000Active3 beds 2 baths1,694 sq. ft.
$415,000Active3 beds 2 baths1,694 sq. ft.1604 Stockton Trail, Plano, TX 75023
MLS# 21029336Listed by: CITIWIDE PROPERTIES CORP. - New
 $375,000Active3 beds 2 baths1,750 sq. ft.
$375,000Active3 beds 2 baths1,750 sq. ft.1304 Oakhill Drive, Plano, TX 75075
MLS# 21034583Listed by: NEW CENTURY REAL ESTATE - New
 $350,000Active3 beds 2 baths1,618 sq. ft.
$350,000Active3 beds 2 baths1,618 sq. ft.3505 Claymore Drive, Plano, TX 75075
MLS# 21031457Listed by: ELITE4REALTY, LLC - New
 $350,000Active4 beds 2 baths1,783 sq. ft.
$350,000Active4 beds 2 baths1,783 sq. ft.1617 Spanish Trail, Plano, TX 75023
MLS# 21034459Listed by: EBBY HALLIDAY, REALTORS - Open Sun, 3 to 5pmNew
 $375,000Active3 beds 3 baths1,569 sq. ft.
$375,000Active3 beds 3 baths1,569 sq. ft.933 Brookville Court, Plano, TX 75074
MLS# 21034140Listed by: CRESCENT REALTY GROUP
