3521 18th Street, Plano, TX 75074
Local realty services provided by:ERA Courtyard Real Estate
Listed by: christie cannon, ashley aguilar903-287-7849
Office: keller williams frisco stars
MLS#:21108890
Source:GDAR
Price summary
- Price:$340,000
- Price per sq. ft.:$255.45
About this home
Welcome to 3521 18th St in Plano, TX, an updated 3-bedroom, 2-bath home situated on a desirable corner lot in a prime location. This bright and inviting residence offers an open layout highlighted by vaulted ceilings and a charming fireplace in the living room, adding architectural character and a warm, welcoming ambiance.
The spacious kitchen features quartz countertops and stainless steel appliances, seamlessly connecting to the living and dining areas for effortless entertaining.
Enjoy peace of mind with numerous recent updates, including a newer roof, fence, HVAC system, garage door, electrical panel, flooring, and foundation work backed by a lifetime warranty. The home is flooded with natural light and offers a spacious backyard, perfect for outdoor relaxation, gatherings, or gardening.
Bright, modern, and move-in ready, this Plano home combines comfort, convenience, and contemporary style—all in an excellent location.
Contact an agent
Home facts
- Year built:1975
- Listing ID #:21108890
- Added:42 day(s) ago
- Updated:January 02, 2026 at 12:46 PM
Rooms and interior
- Bedrooms:3
- Total bathrooms:2
- Full bathrooms:2
- Living area:1,331 sq. ft.
Heating and cooling
- Cooling:Ceiling Fans
Structure and exterior
- Roof:Composition
- Year built:1975
- Building area:1,331 sq. ft.
- Lot area:0.25 Acres
Schools
- High school:Williams
- Elementary school:Meadows
Finances and disclosures
- Price:$340,000
- Price per sq. ft.:$255.45
- Tax amount:$5,224
New listings near 3521 18th Street
- New
 $584,900Active3 beds 3 baths2,372 sq. ft.
$584,900Active3 beds 3 baths2,372 sq. ft.2609 Corby Drive, Plano, TX 75025
MLS# 21142278Listed by: FATHOM REALTY - New
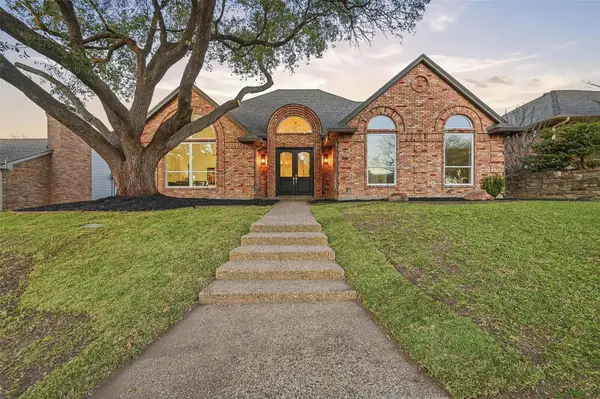 $799,000Active4 beds 3 baths2,833 sq. ft.
$799,000Active4 beds 3 baths2,833 sq. ft.5405 Channel Isle Drive, Plano, TX 75093
MLS# 21142172Listed by: ONDEMAND REALTY - New
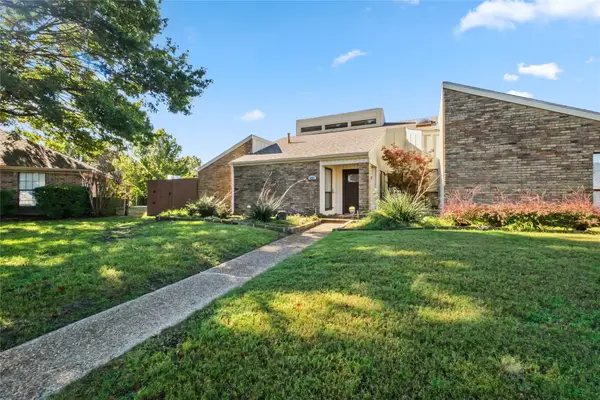 $435,000Active4 beds 3 baths2,686 sq. ft.
$435,000Active4 beds 3 baths2,686 sq. ft.4001 Bullock Drive, Plano, TX 75023
MLS# 21142197Listed by: AMX REALTY - Open Sat, 1 to 3pmNew
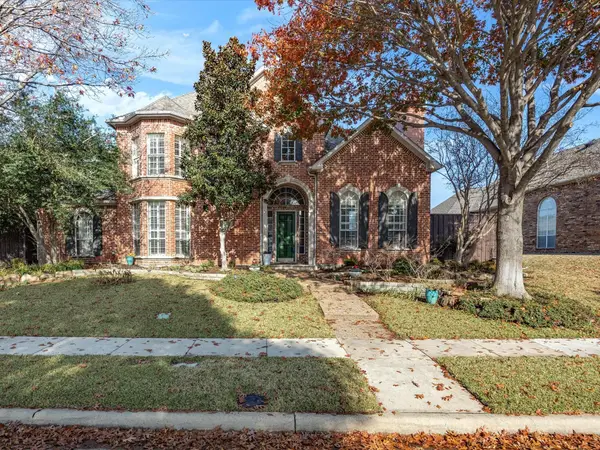 $925,000Active5 beds 4 baths4,092 sq. ft.
$925,000Active5 beds 4 baths4,092 sq. ft.4549 Glenville Drive, Plano, TX 75093
MLS# 21137590Listed by: KELLER WILLIAMS REALTY - Open Sat, 2am to 5pmNew
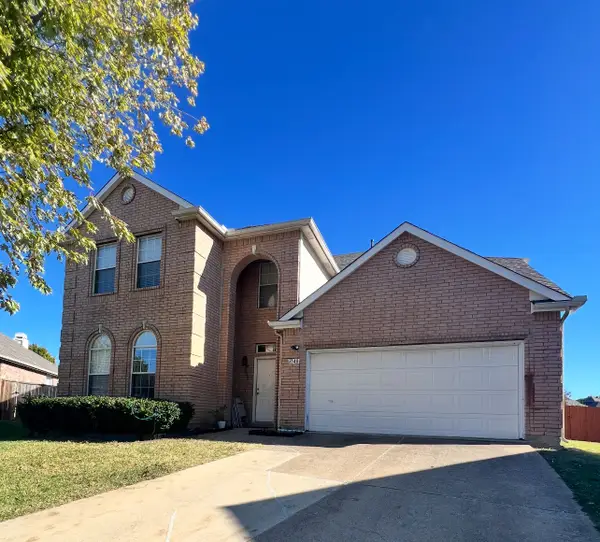 $584,997Active5 beds 4 baths3,240 sq. ft.
$584,997Active5 beds 4 baths3,240 sq. ft.3148 Paradise Valley Drive, Plano, TX 75025
MLS# 21139285Listed by: KELLER WILLIAMS CENTRAL - New
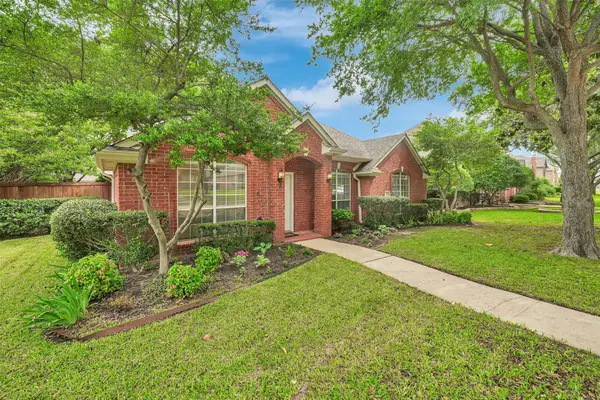 $497,000Active3 beds 2 baths2,200 sq. ft.
$497,000Active3 beds 2 baths2,200 sq. ft.4317 Crown Ridge Drive, Plano, TX 75024
MLS# 21141848Listed by: CITIWIDE PROPERTIES CORP. - New
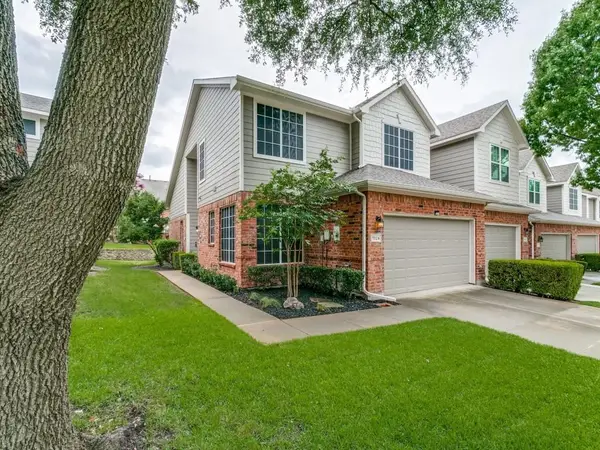 $419,900Active3 beds 4 baths1,939 sq. ft.
$419,900Active3 beds 4 baths1,939 sq. ft.7024 Eagle Vail Drive, Plano, TX 75093
MLS# 21141882Listed by: LITAKER REALTY INC. - Open Sat, 11am to 3pmNew
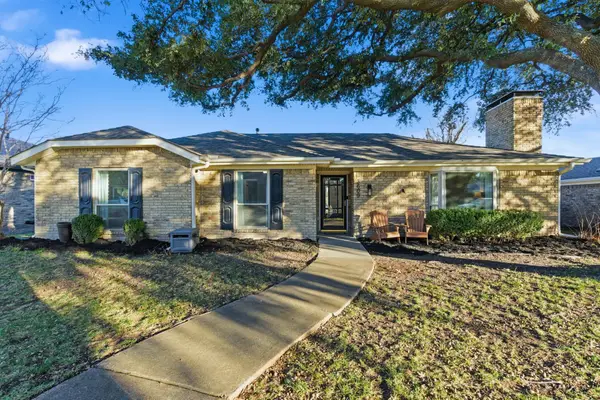 $420,000Active3 beds 2 baths1,572 sq. ft.
$420,000Active3 beds 2 baths1,572 sq. ft.3609 Wellington Place, Plano, TX 75075
MLS# 21141969Listed by: ONDEMAND REALTY - New
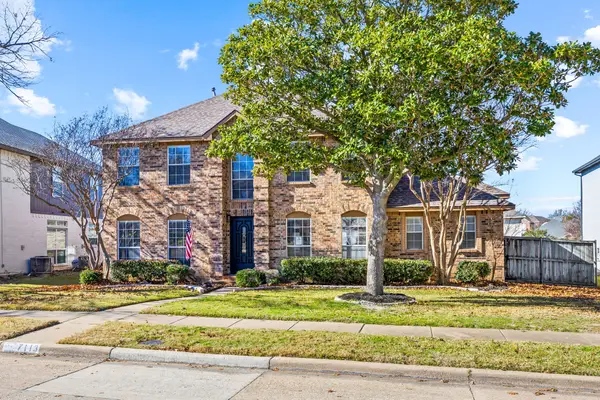 $525,000Active4 beds 3 baths2,774 sq. ft.
$525,000Active4 beds 3 baths2,774 sq. ft.7113 Amethyst Lane, Plano, TX 75025
MLS# 21139232Listed by: SEETO REALTY - Open Sun, 2am to 4pmNew
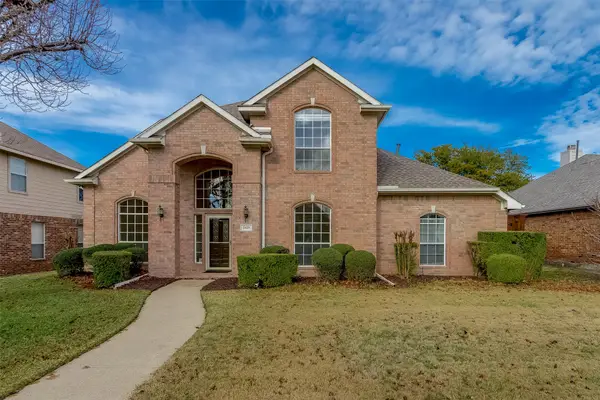 $529,900Active4 beds 3 baths2,618 sq. ft.
$529,900Active4 beds 3 baths2,618 sq. ft.2429 Clear Field Drive, Plano, TX 75025
MLS# 21140889Listed by: RE/MAX DALLAS SUBURBS
