3528 Snidow Drive, Plano, TX 75025
Local realty services provided by:ERA Empower
Listed by:cary mccoy972-608-0300
Office:ebby halliday realtors
MLS#:21042908
Source:GDAR
Price summary
- Price:$1,045,000
- Price per sq. ft.:$261.97
About this home
Beautifully updated home that seamlessly blends comfort, style, & functionality. Inside, you’ll find open, inviting living spaces highlighted by wood flooring, elegant trim work, & abundant natural light. A captivating archway leads into the formal living rm w-soaring ceilings, a striking fireplace, & double-stack windows. The formal dining rm—an impressive space w-deep navy accent walls, crisp white trim, & a dramatic arched window. Together, these rooms offer the perfect balance of refined elegance & everyday livability—ideal for hosting holidays, entertaining guests, or enjoying time w-family. The family rm boasts a sleek painted brick fireplace, a chic wet bar w-a beverage fridge, commercial ice maker & oversized windows framing serene views of the backyard retreat. The gourmet kitchen is a true showpiece, complete w-custom cabinetry, designer backsplash, stainless steel appliances, a dbl oven, two walk-in pantries & a large island w-seating. The luxurious master suite offers a cozy fireplace, relaxing sitting area, custom built-ins, & a spa-inspired bath w-soaking tub, oversized shower, dual vanities, makeup station, and a walk-in closet. Upstairs you’ll find two spacious bedrooms w-large closets, a Jack-and-Jill bath, a guest bedrm w-private en-suite, & a flexible media-game rm w-endless possibilities—Whether you’re hosting movie nights, setting up a game table, or creating a play space, this room is designed to fit your lifestyle. With ample sq-footage, it can easily accommodate comfortable seating, gaming systems, or even a pool table. Step outside to the private oasis showcasing a sparkling pool & spa, lush landscaping, turf, and plenty of deck space for lounging in the sun. A built-in BBQ & outdoor kitchen make summer entertaining effortless, while string lights adds a warm glow for evening gatherings. Additional highlights incl. a 3car garage w-epoxy, custom built-ins & electric fence. This home is the complete package—move-in ready & truly a must-see!
Contact an agent
Home facts
- Year built:1986
- Listing ID #:21042908
- Added:1 day(s) ago
- Updated:August 30, 2025 at 12:48 AM
Rooms and interior
- Bedrooms:4
- Total bathrooms:4
- Full bathrooms:3
- Half bathrooms:1
- Living area:3,989 sq. ft.
Heating and cooling
- Cooling:Ceiling Fans, Central Air, Electric
- Heating:Central, Natural Gas
Structure and exterior
- Roof:Composition
- Year built:1986
- Building area:3,989 sq. ft.
- Lot area:0.23 Acres
Schools
- High school:Clark
- Middle school:Schimelpfe
- Elementary school:Mathews
Finances and disclosures
- Price:$1,045,000
- Price per sq. ft.:$261.97
New listings near 3528 Snidow Drive
- New
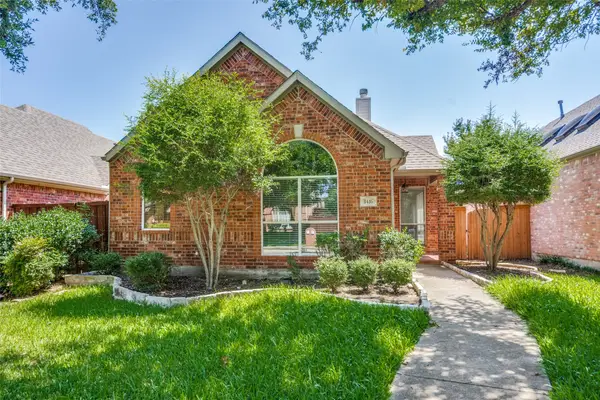 $430,000Active3 beds 2 baths1,555 sq. ft.
$430,000Active3 beds 2 baths1,555 sq. ft.8416 Pipe Stone Drive, Plano, TX 75025
MLS# 21046551Listed by: HUNTAHOME, LLC - New
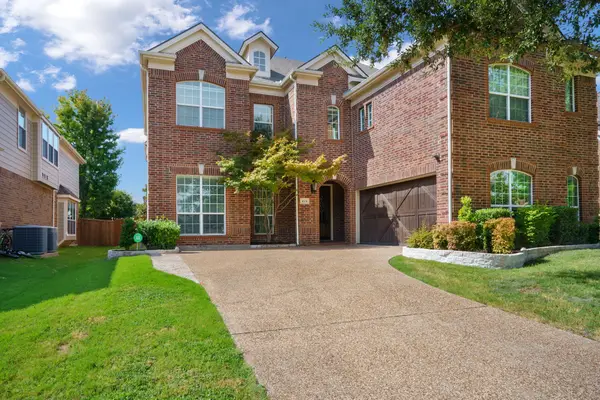 $1,050,000Active5 beds 5 baths4,721 sq. ft.
$1,050,000Active5 beds 5 baths4,721 sq. ft.4624 United Lane, Plano, TX 75024
MLS# 21046450Listed by: KELLER WILLIAMS FRISCO STARS - New
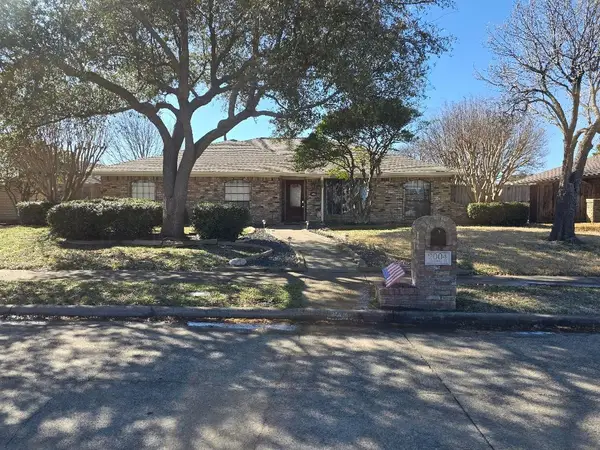 $519,900Active3 beds 2 baths2,235 sq. ft.
$519,900Active3 beds 2 baths2,235 sq. ft.2004 Cherbourg Drive, Plano, TX 75075
MLS# 20954846Listed by: KELLER WILLIAMS REALTY DPR - New
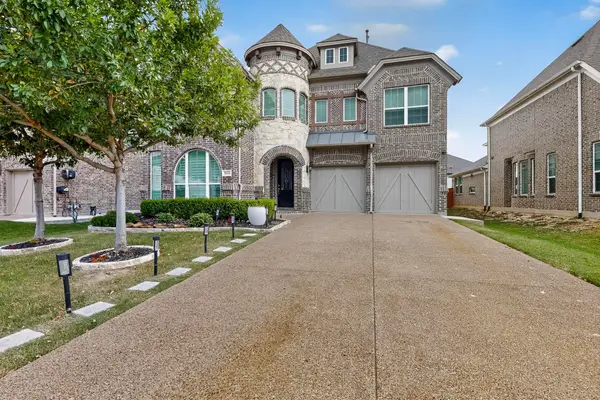 $929,900Active5 beds 5 baths3,631 sq. ft.
$929,900Active5 beds 5 baths3,631 sq. ft.5616 Snowberry Drive, Plano, TX 75094
MLS# 21046247Listed by: BLUEMARK, LLC - New
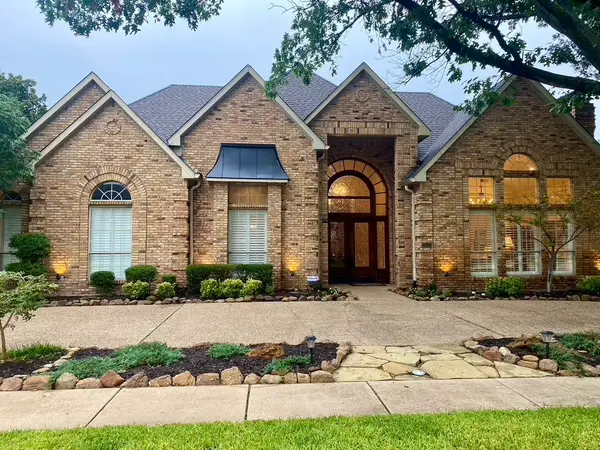 $1,175,000Active5 beds 5 baths4,675 sq. ft.
$1,175,000Active5 beds 5 baths4,675 sq. ft.3241 Monette Lane, Plano, TX 75025
MLS# 21036548Listed by: NOBLES REALTY GROUP, LLC - New
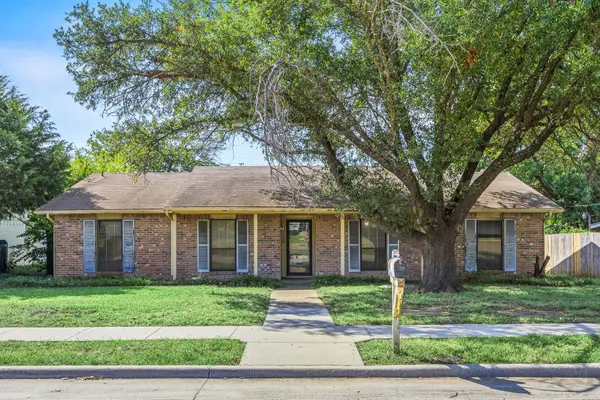 $295,000Active3 beds 2 baths1,828 sq. ft.
$295,000Active3 beds 2 baths1,828 sq. ft.1528 W Spring Creek Parkway, Plano, TX 75023
MLS# 21046130Listed by: DAVE PERRY MILLER REAL ESTATE - New
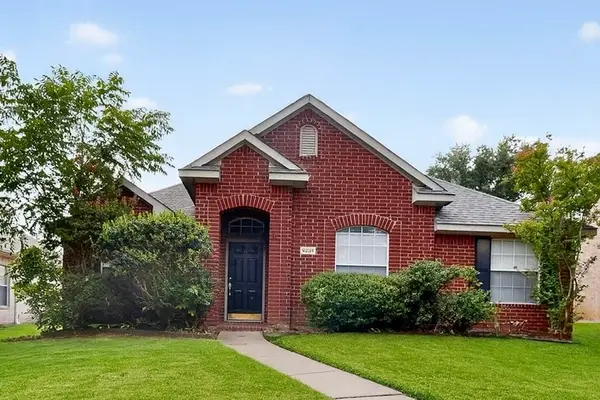 $495,000Active3 beds 2 baths1,817 sq. ft.
$495,000Active3 beds 2 baths1,817 sq. ft.9229 Azinger Drive, Plano, TX 75025
MLS# 21046143Listed by: COX PREMIER PROPERTIES - Open Sun, 12 to 5pmNew
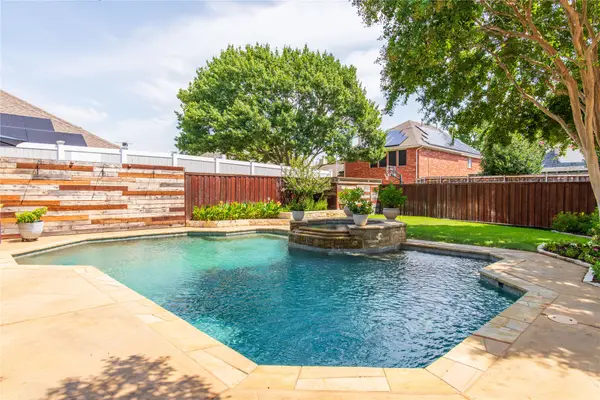 $644,900Active4 beds 3 baths2,835 sq. ft.
$644,900Active4 beds 3 baths2,835 sq. ft.7320 Vineyard Drive, Plano, TX 75025
MLS# 21000353Listed by: EXP REALTY LLC - New
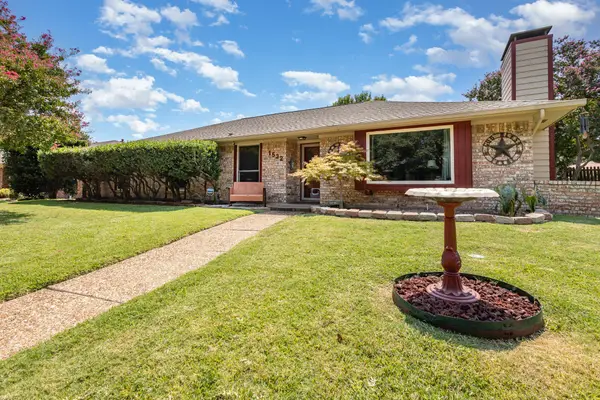 $435,000Active3 beds 3 baths1,930 sq. ft.
$435,000Active3 beds 3 baths1,930 sq. ft.1532 Tampico Drive, Plano, TX 75075
MLS# 21039490Listed by: MARK SPAIN REAL ESTATE - New
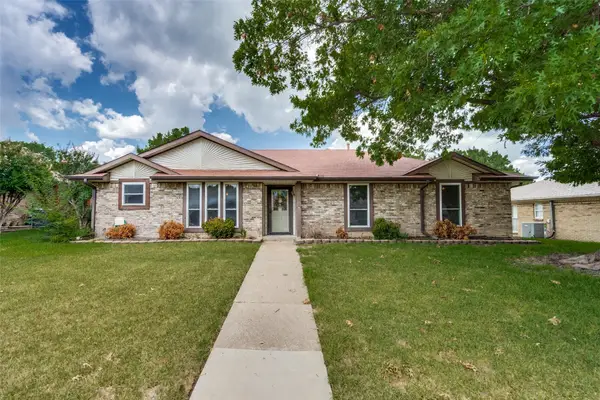 $385,000Active4 beds 2 baths1,956 sq. ft.
$385,000Active4 beds 2 baths1,956 sq. ft.3521 Cromwell Street, Plano, TX 75075
MLS# 21041622Listed by: COLDWELL BANKER APEX, REALTORS
