3548 Acropolis Way, Plano, TX 75074
Local realty services provided by:ERA Steve Cook & Co, Realtors
Listed by: tammy tallent972-989-7262
Office: coldwell banker apex, realtors
MLS#:21074329
Source:GDAR
Price summary
- Price:$735,000
- Price per sq. ft.:$183.61
- Monthly HOA dues:$49.58
About this home
**Exquisite Elegance in Plano's Prestigious Trails of Glenwood Community ** Nestled in a gorgeous Plano neighborhood, this beautiful one owner GRAND home offers a perfect blend of sophistication and comfort. With 5 bedrooms, 4 bathrooms, and 3 garage spaces - this residence showcases architectural excellence and meticulous custom craftsmanship throughout - and you get all this at one of the lowest prices in the neighborhood! Hand scraped hardwood floors and Plantation shutters on all windows make this home stand out from the crowd. Step inside to discover expansive living spaces bathed in natural light. The grand foyer with soaring ceilings leads to an elegantly appointed dining room, perfect for holiday meals together. The gourmet kitchen, equipped with a gas stovetop, quartz countertops, and a large island, invites you to enjoy creating your own culinary masterpieces. The open floor plan seamlessly connects the kitchen to the spacious family room, adorned with a magnificent 2 story fireplace that sets the stage for cozy evenings.
The primary suite is a true retreat, featuring a luxurious spa-like bathroom with a soaking tub, separate shower, and dual vanities. A sizable walk-in closet adds a touch of opulence. The extra bedroom downstairs has a full bath nearby, making it perfect for guests. Upstairs has new carpet and even more living space with 3 bedrooms, 2 full baths and 3 additional living spaces, including a media room. Enjoy the privacy on your covered patio space in the backyard as there are no homes immediately behind you. 2 car garage has Tesla Neema 1450 Battery installed.
This vibrant Plano neighborhood boasts close proximity to Oak Point Park and Nature Preserve when you need to get away from it all! Trails of Glenwood also has top-rated schools, a playground, community pool and basketball courts This exceptional property is not just a home; it's a statement of luxurious living in the heart of Texas.
Contact an agent
Home facts
- Year built:2015
- Listing ID #:21074329
- Added:199 day(s) ago
- Updated:December 19, 2025 at 12:48 PM
Rooms and interior
- Bedrooms:5
- Total bathrooms:4
- Full bathrooms:4
- Living area:4,003 sq. ft.
Heating and cooling
- Cooling:Central Air
- Heating:Central
Structure and exterior
- Year built:2015
- Building area:4,003 sq. ft.
- Lot area:0.2 Acres
Schools
- High school:Williams
- Middle school:Bowman
- Elementary school:Mccall
Finances and disclosures
- Price:$735,000
- Price per sq. ft.:$183.61
- Tax amount:$12,376
New listings near 3548 Acropolis Way
- New
 $199,000Active3 beds 2 baths1,153 sq. ft.
$199,000Active3 beds 2 baths1,153 sq. ft.3101 Townbluff Drive #623, Plano, TX 75075
MLS# 21115559Listed by: EASTAR, REALTORS - New
 $675,000Active4 beds 3 baths3,187 sq. ft.
$675,000Active4 beds 3 baths3,187 sq. ft.3316 Sage Brush Trail, Plano, TX 75023
MLS# 21135269Listed by: KELLER WILLIAMS REALTY ALLEN - New
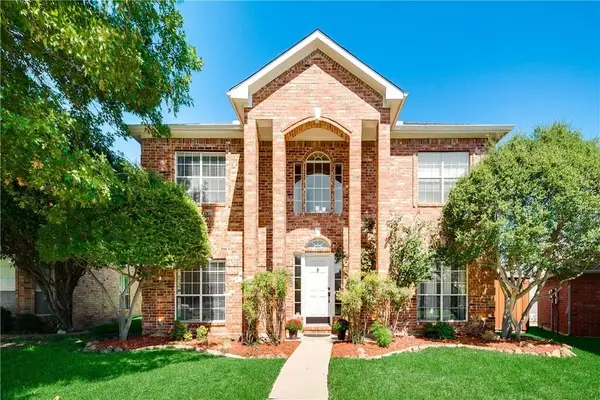 $574,800Active4 beds 3 baths2,874 sq. ft.
$574,800Active4 beds 3 baths2,874 sq. ft.1513 Lodengreen Court, Plano, TX 75023
MLS# 21135775Listed by: MERSAL REALTY - Open Sat, 12 to 3pmNew
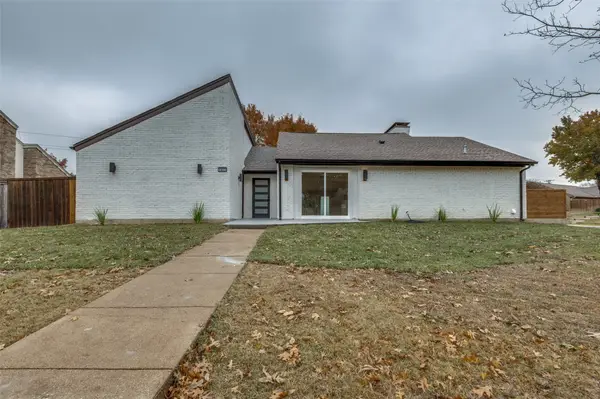 $555,000Active3 beds 3 baths2,256 sq. ft.
$555,000Active3 beds 3 baths2,256 sq. ft.1401 Ginger Court, Plano, TX 75075
MLS# 21134975Listed by: HOMESMART - New
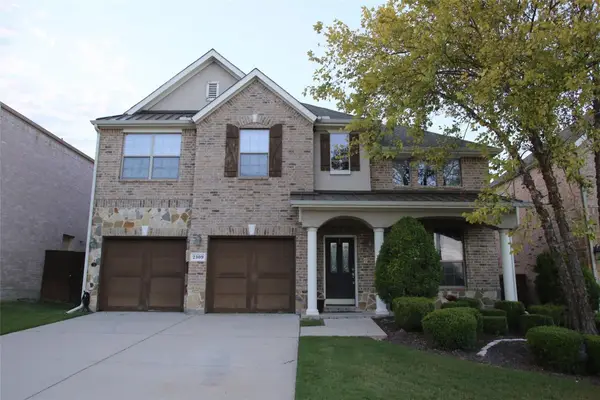 $560,000Active3 beds 3 baths2,991 sq. ft.
$560,000Active3 beds 3 baths2,991 sq. ft.2309 Shingle Lane, Plano, TX 75074
MLS# 21135629Listed by: CITIWIDE PROPERTIES CORP. - New
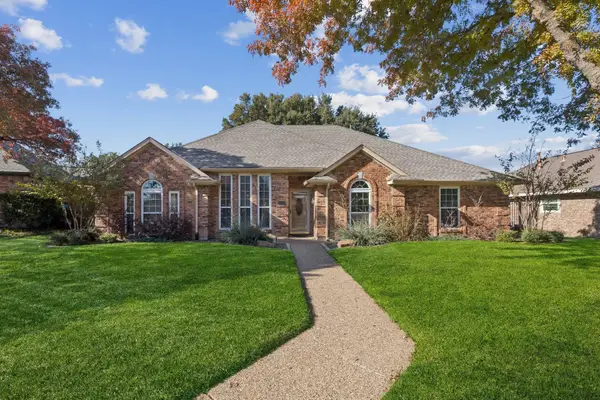 $495,000Active3 beds 2 baths1,951 sq. ft.
$495,000Active3 beds 2 baths1,951 sq. ft.3717 Marlborough Court, Plano, TX 75075
MLS# 21129194Listed by: REAL BROKER, LLC - Open Sun, 1 to 3pmNew
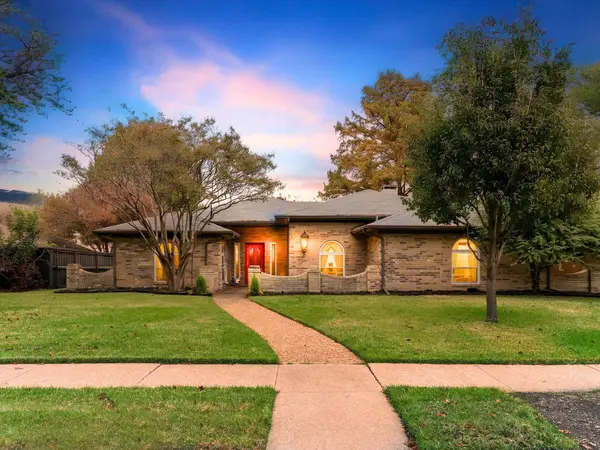 $540,000Active5 beds 3 baths2,567 sq. ft.
$540,000Active5 beds 3 baths2,567 sq. ft.3717 Trilogy Drive, Plano, TX 75075
MLS# 21123478Listed by: ROTH CO. REALTY - New
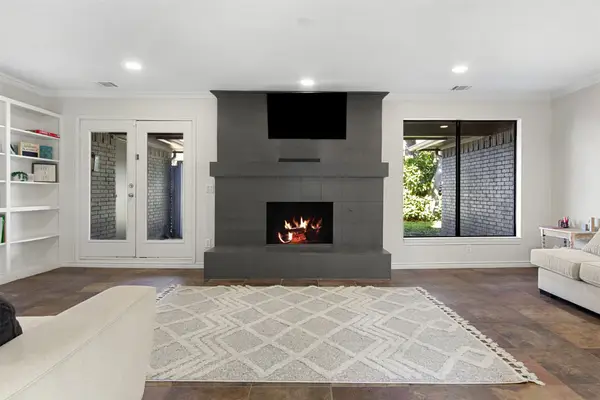 $615,000Active4 beds 3 baths2,439 sq. ft.
$615,000Active4 beds 3 baths2,439 sq. ft.3625 Candelaria Drive, Plano, TX 75023
MLS# 21133502Listed by: COMPASS RE TEXAS, LLC - New
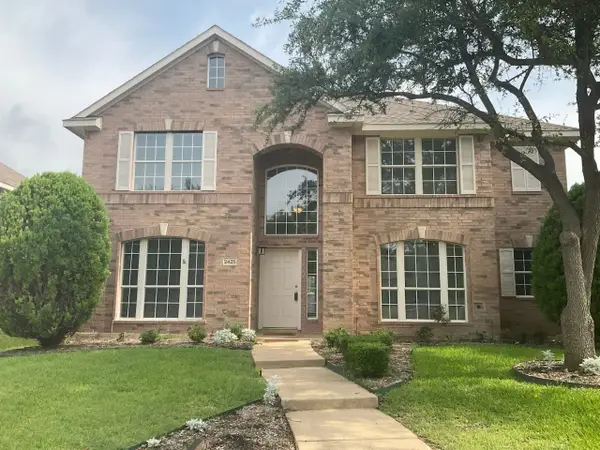 $535,000Active4 beds 3 baths2,742 sq. ft.
$535,000Active4 beds 3 baths2,742 sq. ft.2425 Brycewood Lane, Plano, TX 75025
MLS# 21135121Listed by: KELLER WILLIAMS LEGACY - Open Sun, 12 to 3pmNew
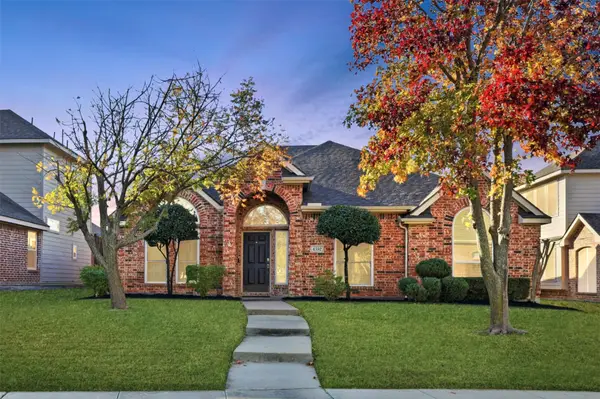 $549,000Active4 beds 2 baths2,163 sq. ft.
$549,000Active4 beds 2 baths2,163 sq. ft.4552 Winding Wood Trail, Plano, TX 75024
MLS# 21132780Listed by: COLDWELL BANKER REALTY FRISCO
