3573 Taryn Court, Plano, TX 75074
Local realty services provided by:ERA Courtyard Real Estate
Listed by: linda baker972-202-5900
Office: briggs freeman sotheby's int'l
MLS#:21102028
Source:GDAR
Price summary
- Price:$1,459,000
- Price per sq. ft.:$393.69
- Monthly HOA dues:$100
About this home
INTRODUCING LOS RIOS CROSSING – PLANO ISD, NEW MODERN DESIGNS! SIX BUILD-TO-SUIT LOTS AVAILABLE! Experience modern luxury in this stunning new construction home. With a modern Spanish-Mediterranean flare, this home is designed for elegance and functionality. Featuring sleek architectural details, second story balcony, and an open-concept layout, the home seamlessly blends spacious living areas with a bright, inviting atmosphere. The soaring two-story family room is bathed in natural light from expansive windows, while a dramatic staircase, visible through a tall arched window, enhances the modern design. Sliding glass doors in the living area creates a seamless transition to outdoor spaces, perfect for entertaining or relaxing. The pool-sized backyard offers endless possibilities for outdoor enjoyment. The oversized chef’s kitchen is a centerpiece, featuring a stunning island, built-in refrigerator, range with double ovens, and a spacious pantry, open to the both the living and dining rooms, a true open concept design. The primary suite overlooks the backyard and features a spa-inspired bath with a standalone tub, dual vanities, and a seamless glass shower. A versatile second bedroom on the main floor can serve as a private office, complete with an oversized arched window and private bath. Upstairs, the game room opens to a rooftop patio, providing the ideal retreat for entertaining or relaxation. Many custom features including fully encapsulated spray foam insulation, Rheem 15 Seer HVAC, Tankless Hot water heaters, 4 inch wood floors on 1st floor, level 4 flat finish on walls, flat trim on door encasements and baseboards, and much more. Currently in the early stages of construction, select design selections can be customized, and upgrade options are available to add addtl square footage, including a fifth bedroom and media room. Estimated completion: April 2026. Address not yet on maps; Development is on South of Parker on Los Rios, West of 3411 Los Rios.
Contact an agent
Home facts
- Year built:2025
- Listing ID #:21102028
- Added:55 day(s) ago
- Updated:January 02, 2026 at 12:46 PM
Rooms and interior
- Bedrooms:4
- Total bathrooms:4
- Full bathrooms:4
- Living area:3,706 sq. ft.
Heating and cooling
- Cooling:Central Air, Electric
- Heating:Central, Natural Gas
Structure and exterior
- Roof:Composition
- Year built:2025
- Building area:3,706 sq. ft.
- Lot area:0.22 Acres
Schools
- High school:Williams
- Middle school:Bowman
- Elementary school:Hickey
Finances and disclosures
- Price:$1,459,000
- Price per sq. ft.:$393.69
New listings near 3573 Taryn Court
- New
 $584,900Active3 beds 3 baths2,372 sq. ft.
$584,900Active3 beds 3 baths2,372 sq. ft.2609 Corby Drive, Plano, TX 75025
MLS# 21142278Listed by: FATHOM REALTY - New
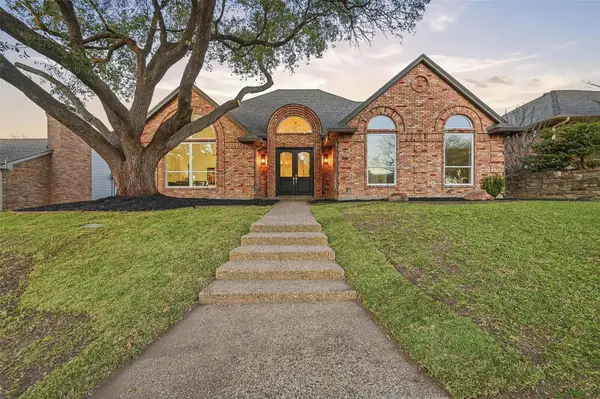 $799,000Active4 beds 3 baths2,833 sq. ft.
$799,000Active4 beds 3 baths2,833 sq. ft.5405 Channel Isle Drive, Plano, TX 75093
MLS# 21142172Listed by: ONDEMAND REALTY - New
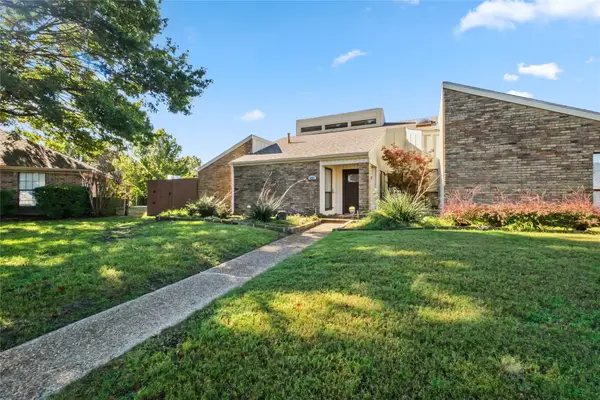 $435,000Active4 beds 3 baths2,686 sq. ft.
$435,000Active4 beds 3 baths2,686 sq. ft.4001 Bullock Drive, Plano, TX 75023
MLS# 21142197Listed by: AMX REALTY - Open Sat, 1 to 3pmNew
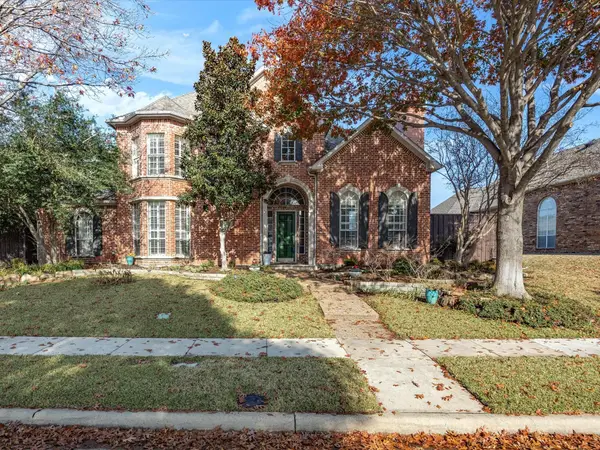 $925,000Active5 beds 4 baths4,092 sq. ft.
$925,000Active5 beds 4 baths4,092 sq. ft.4549 Glenville Drive, Plano, TX 75093
MLS# 21137590Listed by: KELLER WILLIAMS REALTY - Open Sat, 2am to 5pmNew
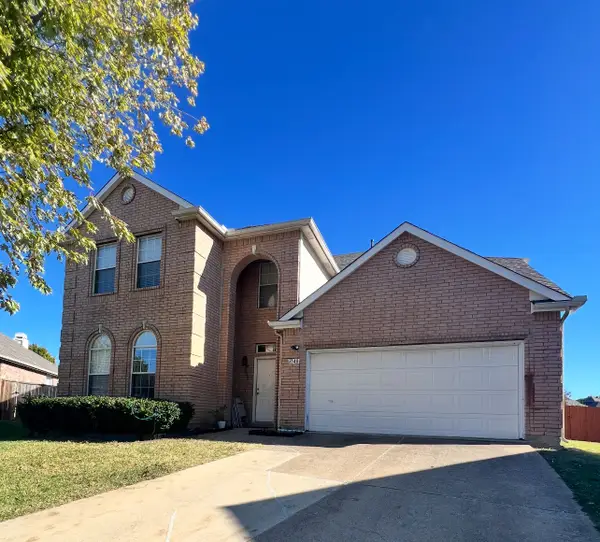 $584,997Active5 beds 4 baths3,240 sq. ft.
$584,997Active5 beds 4 baths3,240 sq. ft.3148 Paradise Valley Drive, Plano, TX 75025
MLS# 21139285Listed by: KELLER WILLIAMS CENTRAL - New
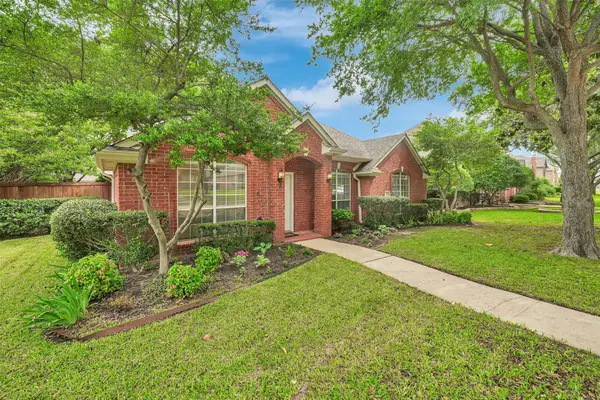 $497,000Active3 beds 2 baths2,200 sq. ft.
$497,000Active3 beds 2 baths2,200 sq. ft.4317 Crown Ridge Drive, Plano, TX 75024
MLS# 21141848Listed by: CITIWIDE PROPERTIES CORP. - New
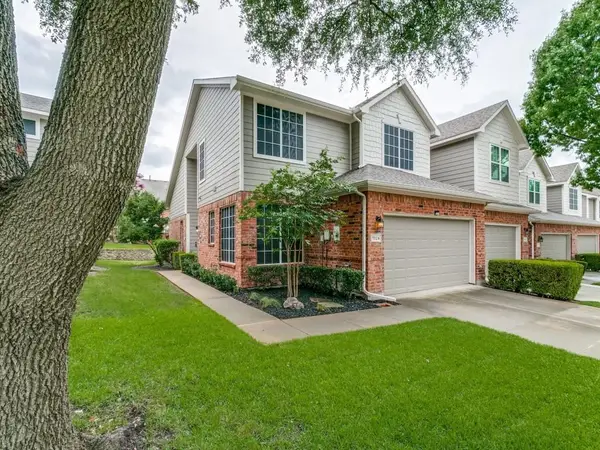 $419,900Active3 beds 4 baths1,939 sq. ft.
$419,900Active3 beds 4 baths1,939 sq. ft.7024 Eagle Vail Drive, Plano, TX 75093
MLS# 21141882Listed by: LITAKER REALTY INC. - Open Sat, 11am to 3pmNew
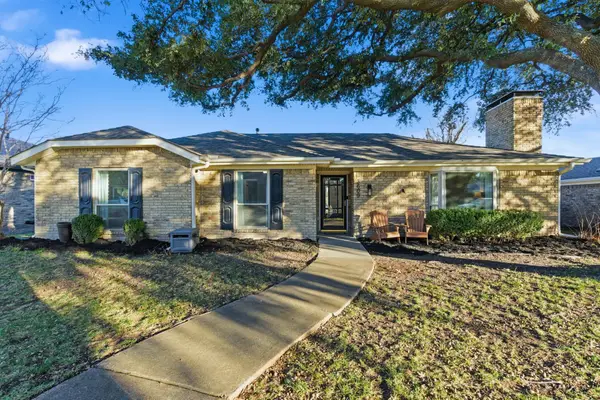 $420,000Active3 beds 2 baths1,572 sq. ft.
$420,000Active3 beds 2 baths1,572 sq. ft.3609 Wellington Place, Plano, TX 75075
MLS# 21141969Listed by: ONDEMAND REALTY - New
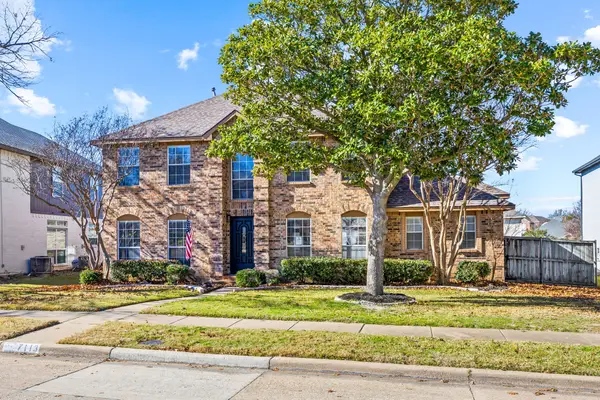 $525,000Active4 beds 3 baths2,774 sq. ft.
$525,000Active4 beds 3 baths2,774 sq. ft.7113 Amethyst Lane, Plano, TX 75025
MLS# 21139232Listed by: SEETO REALTY - Open Sun, 2am to 4pmNew
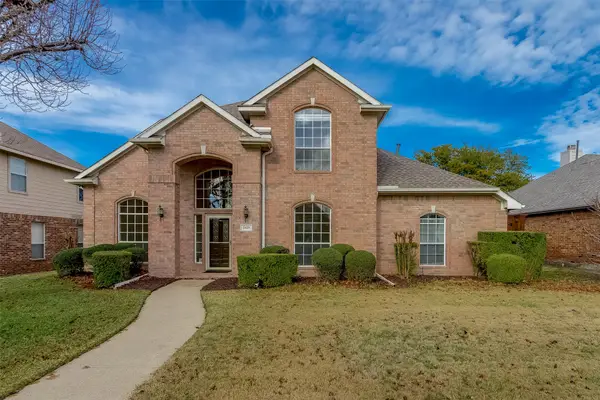 $529,900Active4 beds 3 baths2,618 sq. ft.
$529,900Active4 beds 3 baths2,618 sq. ft.2429 Clear Field Drive, Plano, TX 75025
MLS# 21140889Listed by: RE/MAX DALLAS SUBURBS
