3625 Candelaria Drive, Plano, TX 75023
Local realty services provided by:ERA Myers & Myers Realty
Listed by: brandie scales972-632-7433
Office: compass re texas, llc.
MLS#:21106268
Source:GDAR
Price summary
- Price:$622,500
- Price per sq. ft.:$255.23
About this home
Welcome to an exquisite haven nestled in the heart of Plano at 3625 Candelaria Dr. This pristine residence offers comfort and style, perfectly situated in a prime location with magnificent oak trees gracing the lot. Step inside to discover a rare 4-bedroom, 3-bathroom home featuring an open layout that welcomes you from the moment you enter. Spanning 2,563 square feet, this home is bathed in natural light, thanks to an abundance of windows. The family room serves as the heart of the home, anchored by a sleek, floor-to-ceiling fireplace. The kitchen is well equipped, showcasing shaker-style cabinets, stainless steel appliances, and organized storage. Each bedroom and closet is generously sized for ultimate comfort. The home's thoughtfully curated design includes hand-picked designer lighting, flooring, paint, mirrors, and cabinet and door hardware. The versatile fourth bedroom comes with its own en-suite bath, making it an ideal option for a second primary suite. Outside, enjoy a lifestyle of leisure with a generously sized backyard, an extended patio, and an 8-foot privacy fence. The oversized epoxy garage and NO HOA add to the convenience and appeal of this residence. The home's location puts you just minutes away from Plano's finest amenities, including shopping and dining galore. This home is the perfect blend of elegance and practicality. Don't wait! Schedule a tour today!...
Contact an agent
Home facts
- Year built:1975
- Listing ID #:21106268
- Added:40 day(s) ago
- Updated:December 16, 2025 at 01:52 PM
Rooms and interior
- Bedrooms:4
- Total bathrooms:3
- Full bathrooms:3
- Living area:2,439 sq. ft.
Heating and cooling
- Cooling:Central Air, Electric
- Heating:Active Solar, Central, Natural Gas
Structure and exterior
- Roof:Composition
- Year built:1975
- Building area:2,439 sq. ft.
- Lot area:0.25 Acres
Schools
- High school:Vines
- Middle school:Haggard
- Elementary school:Wells
Finances and disclosures
- Price:$622,500
- Price per sq. ft.:$255.23
- Tax amount:$9,586
New listings near 3625 Candelaria Drive
- New
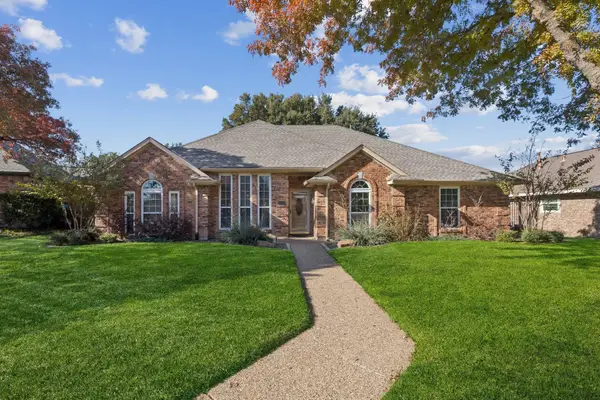 $495,000Active3 beds 2 baths1,951 sq. ft.
$495,000Active3 beds 2 baths1,951 sq. ft.3717 Marlborough Court, Plano, TX 75075
MLS# 21129194Listed by: REAL BROKER, LLC - Open Sun, 1 to 3pmNew
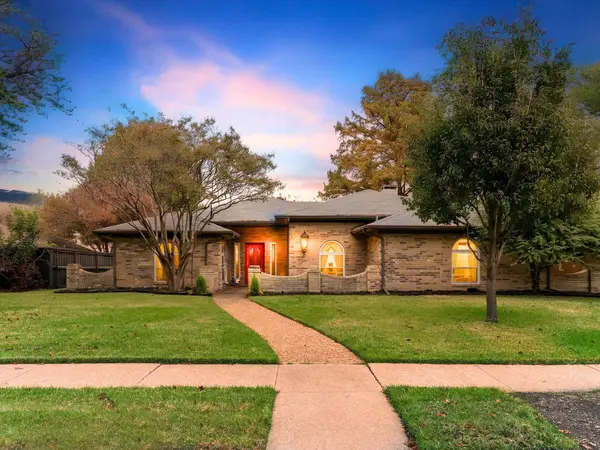 $540,000Active5 beds 3 baths2,567 sq. ft.
$540,000Active5 beds 3 baths2,567 sq. ft.3717 Trilogy Drive, Plano, TX 75075
MLS# 21123478Listed by: ROTH CO. REALTY - New
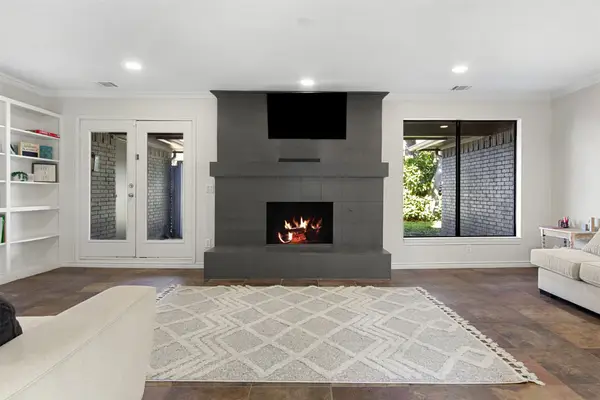 $615,000Active4 beds 3 baths2,439 sq. ft.
$615,000Active4 beds 3 baths2,439 sq. ft.3625 Candelaria Drive, Plano, TX 75023
MLS# 21133502Listed by: COMPASS RE TEXAS, LLC - New
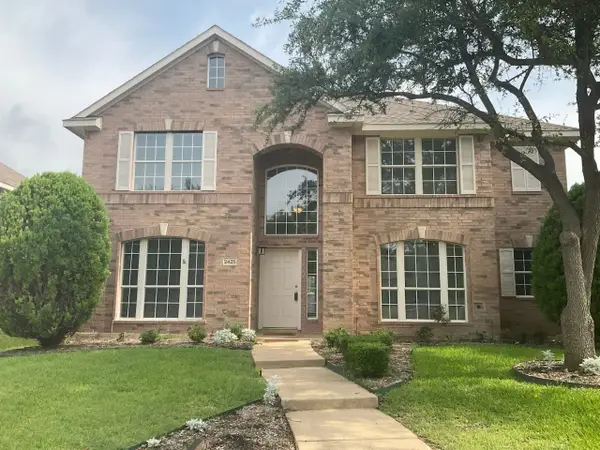 $535,000Active4 beds 3 baths2,742 sq. ft.
$535,000Active4 beds 3 baths2,742 sq. ft.2425 Brycewood Lane, Plano, TX 75025
MLS# 21135121Listed by: KELLER WILLIAMS LEGACY - Open Sun, 12 to 3pmNew
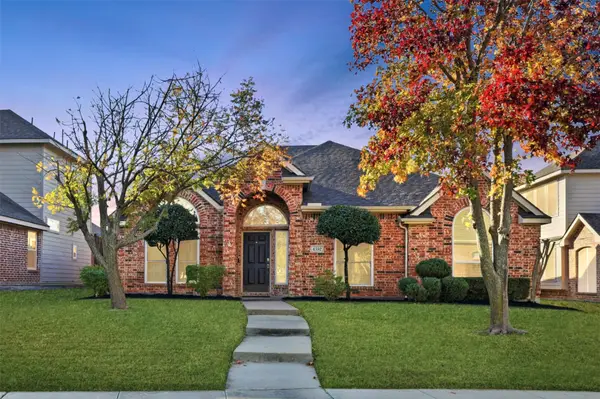 $549,000Active4 beds 2 baths2,163 sq. ft.
$549,000Active4 beds 2 baths2,163 sq. ft.4552 Winding Wood Trail, Plano, TX 75024
MLS# 21132780Listed by: COLDWELL BANKER REALTY FRISCO - New
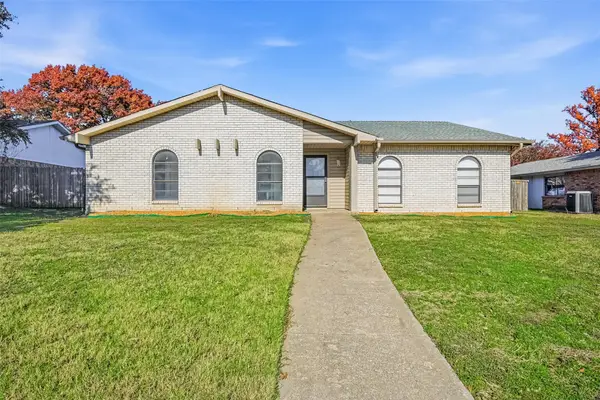 $2,550Active4 beds 2 baths2,155 sq. ft.
$2,550Active4 beds 2 baths2,155 sq. ft.1519 Cherokee Trail, Plano, TX 75023
MLS# 21135059Listed by: ATTORNEY BROKER SERVICES - New
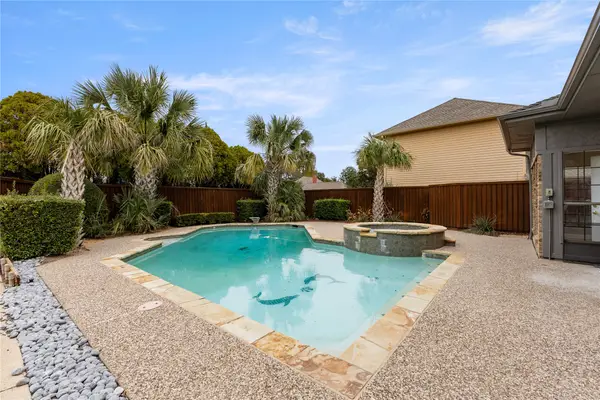 $625,000Active4 beds 4 baths2,599 sq. ft.
$625,000Active4 beds 4 baths2,599 sq. ft.1541 Croston Drive, Plano, TX 75075
MLS# 21135017Listed by: THE REALTY, LLC - Open Sun, 2 to 4pmNew
 $465,000Active3 beds 2 baths1,876 sq. ft.
$465,000Active3 beds 2 baths1,876 sq. ft.4012 La Paz Court, Plano, TX 75074
MLS# 21129033Listed by: COLDWELL BANKER REALTY FRISCO - New
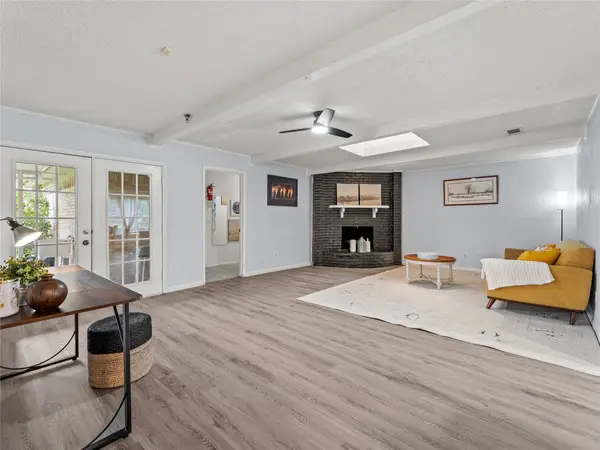 $400,000Active3 beds 2 baths1,606 sq. ft.
$400,000Active3 beds 2 baths1,606 sq. ft.2012 Westlake Drive, Plano, TX 75075
MLS# 21134436Listed by: KELLER WILLIAMS REALTY DPR - New
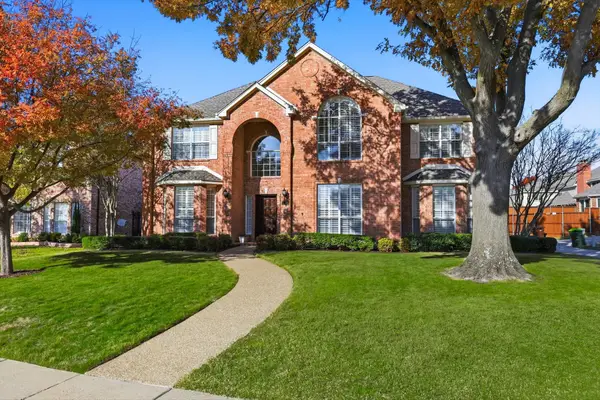 $615,000Active5 beds 3 baths2,996 sq. ft.
$615,000Active5 beds 3 baths2,996 sq. ft.4409 Buchanan Drive, Plano, TX 75024
MLS# 21129846Listed by: EXP REALTY LLC
