3812 Portsmouth Circle, Plano, TX 75023
Local realty services provided by:ERA Courtyard Real Estate
3812 Portsmouth Circle,Plano, TX 75023
$775,000
- 4 Beds
- 3 Baths
- 3,283 sq. ft.
- Single family
- Active
Listed by: randall potz817-783-4605
Office: redfin corporation
MLS#:21084095
Source:GDAR
Price summary
- Price:$775,000
- Price per sq. ft.:$236.06
About this home
Stunning and move-in ready, this sprawling one-story home with a sparkling pool is nestled in the quiet, established neighborhood of Parkway Estates in Plano. Pride of ownership truly shines throughout this beautifully maintained property. The light-filled floorplan flows effortlessly, offering multiple dining and living areas ideal for entertaining and everyday living. Upon entry, you’re greeted by a spacious foyer flanked by a formal dining room and a large living area featuring a striking stone fireplace, tray ceiling, and recessed lighting. The chef’s kitchen is a dream with an island, abundant cabinetry, and generous counter space, and opens to the inviting family room complete with a wet bar and built-in glass cabinetry. Thoughtful touches like plantation shutters, custom built-ins in the breakfast area, and high ceilings enhance the home’s open and airy feel. Recent updates include fresh paint throughout and new front and backyard landscaping. The garage offers a convenient lift to the attic for easy access. All the cabinetry and shelving in the garage will stay with the home. Step outside to your private backyard oasis featuring elegant lighting, an expansive covered patio, and a beautiful pool—perfect for relaxing or entertaining. Meticulously cared for, this exceptional home is a rare find—schedule your private showing today!
Contact an agent
Home facts
- Year built:1982
- Listing ID #:21084095
- Added:62 day(s) ago
- Updated:December 19, 2025 at 12:48 PM
Rooms and interior
- Bedrooms:4
- Total bathrooms:3
- Full bathrooms:2
- Half bathrooms:1
- Living area:3,283 sq. ft.
Heating and cooling
- Cooling:Ceiling Fans, Central Air, Electric
- Heating:Central, Electric, Fireplaces
Structure and exterior
- Roof:Composition
- Year built:1982
- Building area:3,283 sq. ft.
- Lot area:0.22 Acres
Schools
- High school:Vines
- Middle school:Haggard
- Elementary school:Wells
Finances and disclosures
- Price:$775,000
- Price per sq. ft.:$236.06
- Tax amount:$10,617
New listings near 3812 Portsmouth Circle
- New
 $199,000Active3 beds 2 baths1,153 sq. ft.
$199,000Active3 beds 2 baths1,153 sq. ft.3101 Townbluff Drive #623, Plano, TX 75075
MLS# 21115559Listed by: EASTAR, REALTORS - New
 $675,000Active4 beds 3 baths3,187 sq. ft.
$675,000Active4 beds 3 baths3,187 sq. ft.3316 Sage Brush Trail, Plano, TX 75023
MLS# 21135269Listed by: KELLER WILLIAMS REALTY ALLEN - New
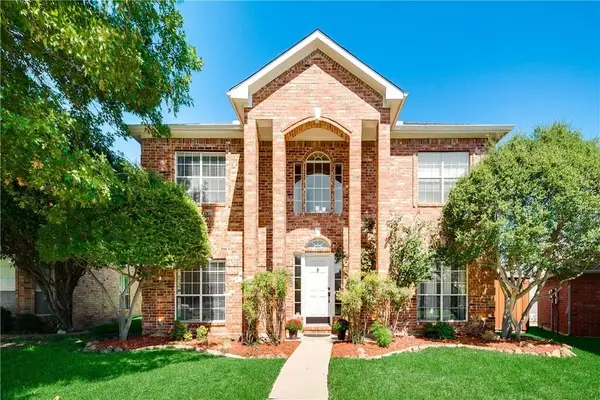 $574,800Active4 beds 3 baths2,874 sq. ft.
$574,800Active4 beds 3 baths2,874 sq. ft.1513 Lodengreen Court, Plano, TX 75023
MLS# 21135775Listed by: MERSAL REALTY - Open Sat, 12 to 3pmNew
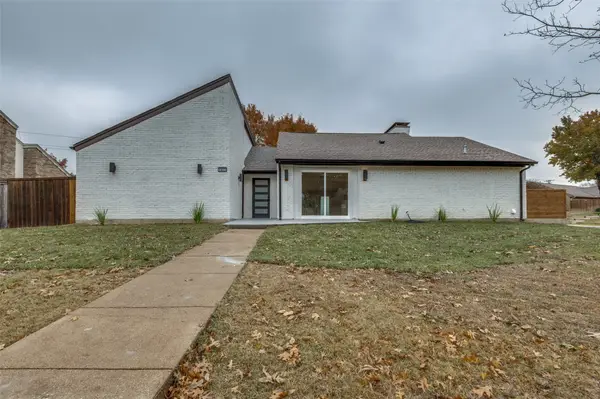 $555,000Active3 beds 3 baths2,256 sq. ft.
$555,000Active3 beds 3 baths2,256 sq. ft.1401 Ginger Court, Plano, TX 75075
MLS# 21134975Listed by: HOMESMART - New
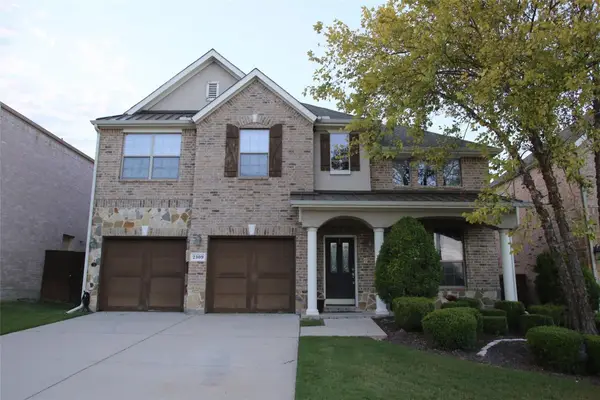 $560,000Active3 beds 3 baths2,991 sq. ft.
$560,000Active3 beds 3 baths2,991 sq. ft.2309 Shingle Lane, Plano, TX 75074
MLS# 21135629Listed by: CITIWIDE PROPERTIES CORP. - New
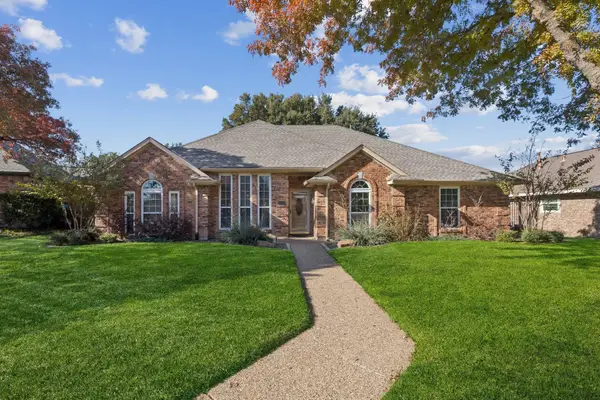 $495,000Active3 beds 2 baths1,951 sq. ft.
$495,000Active3 beds 2 baths1,951 sq. ft.3717 Marlborough Court, Plano, TX 75075
MLS# 21129194Listed by: REAL BROKER, LLC - Open Sun, 1 to 3pmNew
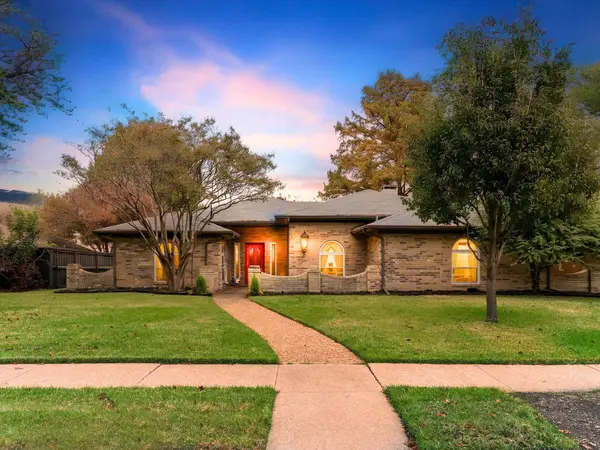 $540,000Active5 beds 3 baths2,567 sq. ft.
$540,000Active5 beds 3 baths2,567 sq. ft.3717 Trilogy Drive, Plano, TX 75075
MLS# 21123478Listed by: ROTH CO. REALTY - New
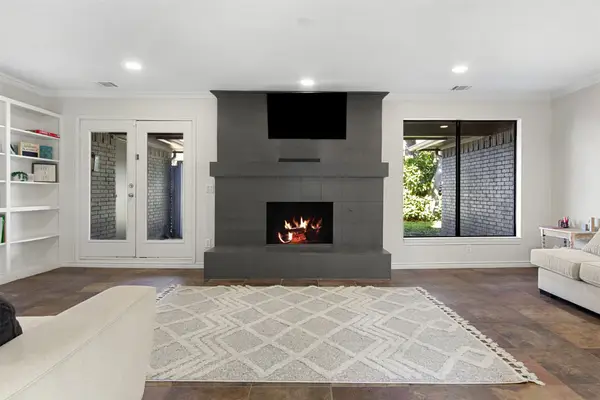 $615,000Active4 beds 3 baths2,439 sq. ft.
$615,000Active4 beds 3 baths2,439 sq. ft.3625 Candelaria Drive, Plano, TX 75023
MLS# 21133502Listed by: COMPASS RE TEXAS, LLC - New
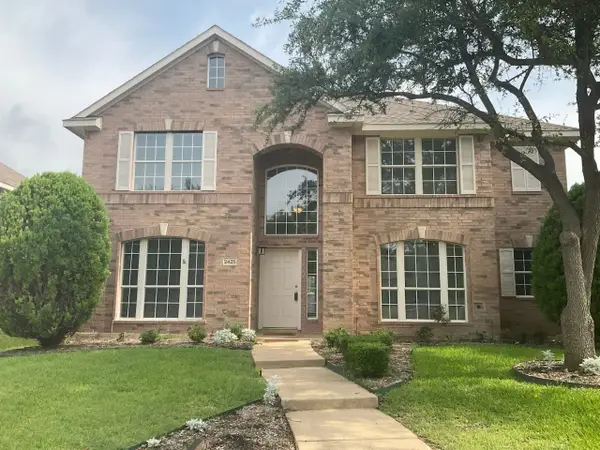 $535,000Active4 beds 3 baths2,742 sq. ft.
$535,000Active4 beds 3 baths2,742 sq. ft.2425 Brycewood Lane, Plano, TX 75025
MLS# 21135121Listed by: KELLER WILLIAMS LEGACY - Open Sun, 12 to 3pmNew
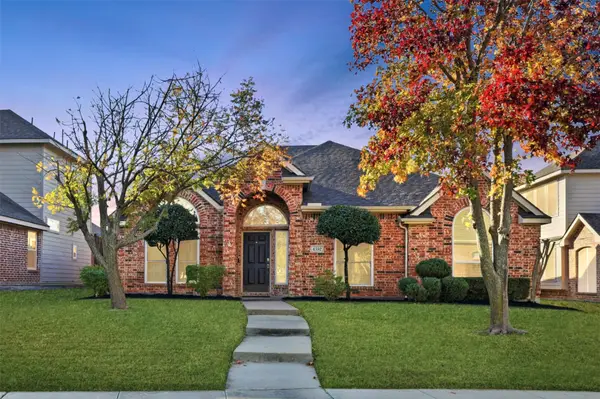 $549,000Active4 beds 2 baths2,163 sq. ft.
$549,000Active4 beds 2 baths2,163 sq. ft.4552 Winding Wood Trail, Plano, TX 75024
MLS# 21132780Listed by: COLDWELL BANKER REALTY FRISCO
