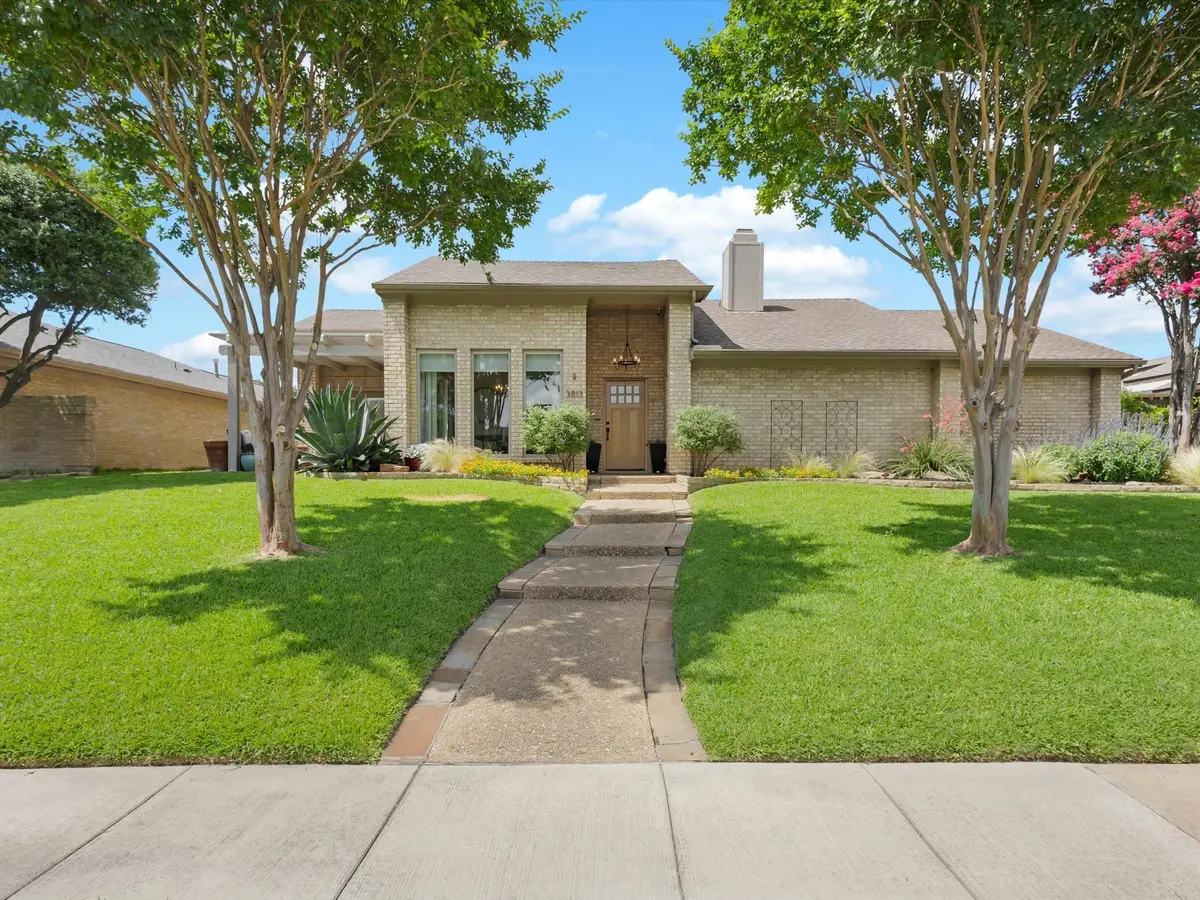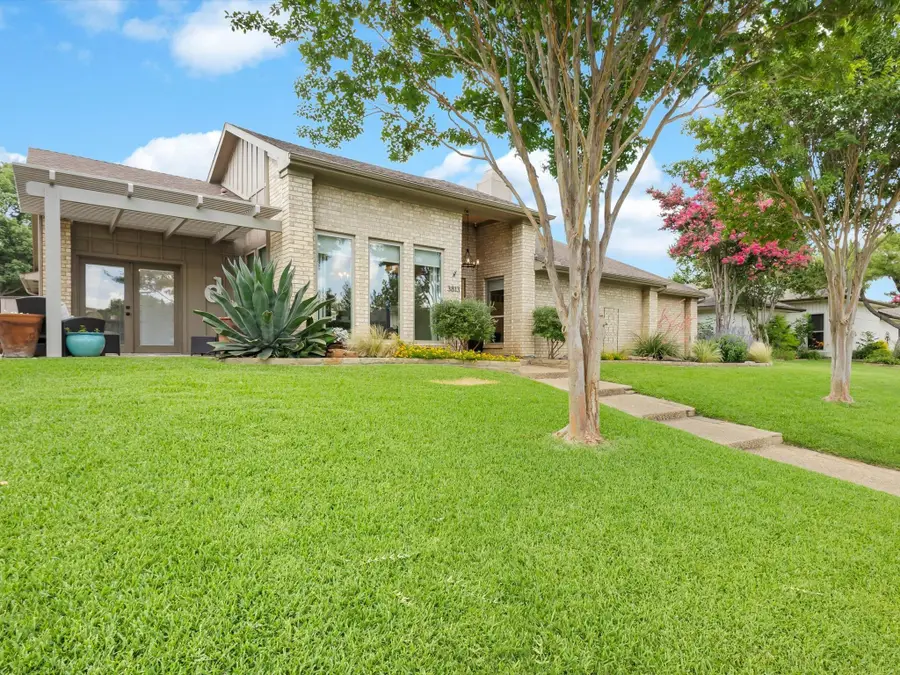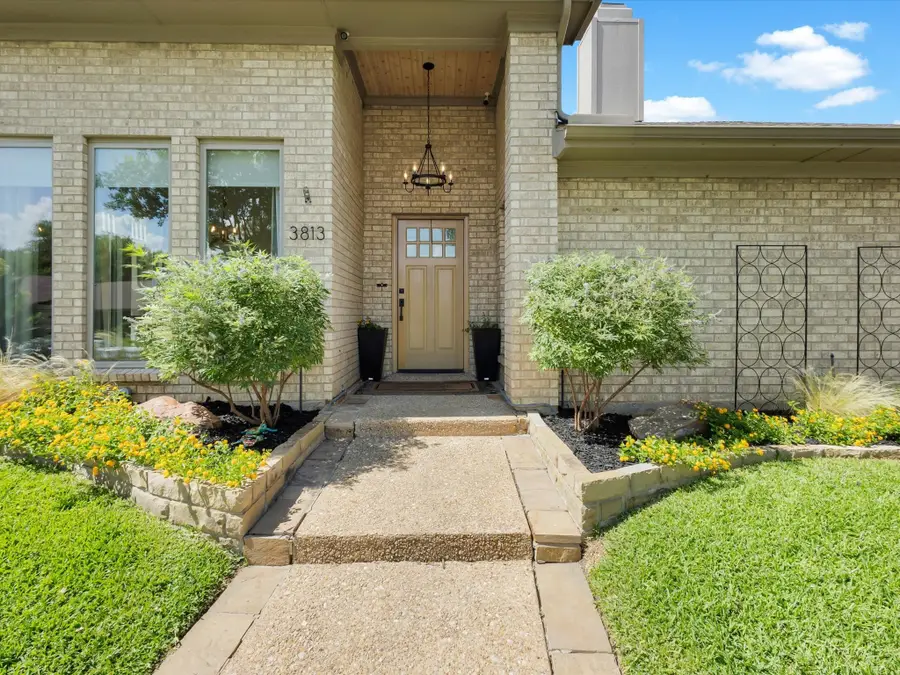3813 Fall Wheat Drive, Plano, TX 75075
Local realty services provided by:ERA Courtyard Real Estate



Listed by:jessica maddern972-599-7000
Office:keller williams legacy
MLS#:20979945
Source:GDAR
Price summary
- Price:$650,000
- Price per sq. ft.:$260.83
About this home
Impeccably updated with modern style and timeless detail, this home offers luxury living in the heart of Plano. A full cast iron plumbing replacement was completed in 2022, offering peace of mind and a major long-term upgrade. With four bedrooms and three full bathrooms, the home blends warm, organic finishes with bold architectural elements - creating a space that feels both elevated and effortlessly functional. At the center of the home, a vaulted living room stuns with natural wood beams and a floor-to-ceiling black fireplace. Blonde engineered wood flooring, slate tile, and solid wood doors add texture and sophistication throughout. The kitchen is beautifully appointed with stainless steel appliances, a five-burner gas cooktop, and a copper farmhouse sink that serves as both a statement piece and a practical highlight. A private side patio just off the kitchen provides the perfect spot for morning coffee or evening relaxation. A custom barn door separates the bedroom wing, adding privacy and sound control. The primary suite features a spacious walk-in closet with custom shelving and a spa-inspired bath with frameless glass shower, soaking tub, and dual sinks. Additional highlights include a bonus room with glass doors - ideal for a home office or playroom, a built-in drop zone near the garage entry, and soaring ceilings that flood the home with natural light. Step outside to a resort-style backyard complete with sparkling pool, pergola, turfed side yard, and an 8-foot board-on-board fence with trim cap for added privacy. Every inch of this home has been thoughtfully curated for comfort, design, and everyday ease.
Contact an agent
Home facts
- Year built:1979
- Listing Id #:20979945
- Added:53 day(s) ago
- Updated:August 18, 2025 at 10:43 PM
Rooms and interior
- Bedrooms:4
- Total bathrooms:3
- Full bathrooms:3
- Living area:2,492 sq. ft.
Heating and cooling
- Cooling:Ceiling Fans, Central Air, Electric, Zoned
- Heating:Central, Fireplaces, Natural Gas, Zoned
Structure and exterior
- Year built:1979
- Building area:2,492 sq. ft.
- Lot area:0.2 Acres
Schools
- High school:Vines
- Middle school:Haggard
- Elementary school:Saigling
Finances and disclosures
- Price:$650,000
- Price per sq. ft.:$260.83
- Tax amount:$9,437
New listings near 3813 Fall Wheat Drive
- New
 $695,000Active4 beds 3 baths3,808 sq. ft.
$695,000Active4 beds 3 baths3,808 sq. ft.2429 Mccarran Drive, Plano, TX 75025
MLS# 21035207Listed by: KELLER WILLIAMS FRISCO STARS - New
 $574,900Active6 beds 4 baths2,636 sq. ft.
$574,900Active6 beds 4 baths2,636 sq. ft.4501 Atlanta Drive, Plano, TX 75093
MLS# 21035437Listed by: COMPETITIVE EDGE REALTY LLC - New
 $488,000Active3 beds 3 baths1,557 sq. ft.
$488,000Active3 beds 3 baths1,557 sq. ft.713 Kerrville Lane, Plano, TX 75075
MLS# 21035787Listed by: HOMESUSA.COM - New
 $397,500Active3 beds 2 baths1,891 sq. ft.
$397,500Active3 beds 2 baths1,891 sq. ft.1608 Belgrade Drive, Plano, TX 75023
MLS# 20998547Listed by: SALAS OF DALLAS HOMES - Open Sat, 3 to 5pmNew
 $685,000Active4 beds 4 baths2,981 sq. ft.
$685,000Active4 beds 4 baths2,981 sq. ft.3829 Elgin Drive, Plano, TX 75025
MLS# 21032833Listed by: KELLER WILLIAMS FRISCO STARS - New
 $415,000Active3 beds 2 baths1,694 sq. ft.
$415,000Active3 beds 2 baths1,694 sq. ft.1604 Stockton Trail, Plano, TX 75023
MLS# 21029336Listed by: CITIWIDE PROPERTIES CORP. - New
 $375,000Active3 beds 2 baths1,750 sq. ft.
$375,000Active3 beds 2 baths1,750 sq. ft.1304 Oakhill Drive, Plano, TX 75075
MLS# 21034583Listed by: NEW CENTURY REAL ESTATE - New
 $350,000Active3 beds 2 baths1,618 sq. ft.
$350,000Active3 beds 2 baths1,618 sq. ft.3505 Claymore Drive, Plano, TX 75075
MLS# 21031457Listed by: ELITE4REALTY, LLC - New
 $350,000Active4 beds 2 baths1,783 sq. ft.
$350,000Active4 beds 2 baths1,783 sq. ft.1617 Spanish Trail, Plano, TX 75023
MLS# 21034459Listed by: EBBY HALLIDAY, REALTORS - Open Sun, 3 to 5pmNew
 $375,000Active3 beds 3 baths1,569 sq. ft.
$375,000Active3 beds 3 baths1,569 sq. ft.933 Brookville Court, Plano, TX 75074
MLS# 21034140Listed by: CRESCENT REALTY GROUP
