3820 Big Horn Trail, Plano, TX 75075
Local realty services provided by:ERA Steve Cook & Co, Realtors
Listed by: michelle chism214-515-9888
Office: paragon, realtors
MLS#:21103540
Source:GDAR
Price summary
- Price:$539,900
- Price per sq. ft.:$228.19
About this home
This mid-century modern charmer delivers way more than what can be captured in a listing and should be a must-see for anyone looking in Central Plano. Come for the sought-after River Bend address, but stay for the open concept floorplan with a cathedral ceiling (unusual in a home built in 1978) and striking view overlooking the sparkling pool from two large picture windows. While this home is technically a 3 bedroom, the unique floorplan offers a bonus room adjacent to the primary bedroom that’s perfect for an office, nursery or workout room. Also note this home has three FULL bathrooms. It feels significantly larger than its nearly 2400 sqft because of the high ceilings, copious amount of light and smart layout. The original builder-owner intentionally leaned into mid-century design and worked in touches throughout, such as wooden beams, paneled wet bar wall and a two-sided brick fireplace. The Primary bathroom has been fully remodeled. Long list of upgrades, including windows, siding and foundation repairs in 2024, new pool plaster and tiles in 2019, attic insulation replaced in 2025, Jellyfish exterior lighting in 2024. Zoned for PISD’s beloved Saigling Elementary and Haggard Middle School, with brand new 188k sqft building under construction and set to open in 2027. Archgate Park soccer and baseball fields just a stone’s throw away and Trader Joe’s, Whole Foods and Market Street all less than 3 miles away.
Contact an agent
Home facts
- Year built:1978
- Listing ID #:21103540
- Added:56 day(s) ago
- Updated:January 02, 2026 at 08:26 AM
Rooms and interior
- Bedrooms:3
- Total bathrooms:3
- Full bathrooms:3
- Living area:2,366 sq. ft.
Heating and cooling
- Cooling:Ceiling Fans, Central Air, Electric
- Heating:Central, Electric, Fireplaces
Structure and exterior
- Roof:Composition
- Year built:1978
- Building area:2,366 sq. ft.
- Lot area:0.21 Acres
Schools
- High school:Vines
- Middle school:Haggard
- Elementary school:Saigling
Finances and disclosures
- Price:$539,900
- Price per sq. ft.:$228.19
- Tax amount:$7,572
New listings near 3820 Big Horn Trail
- New
 $584,900Active3 beds 3 baths2,372 sq. ft.
$584,900Active3 beds 3 baths2,372 sq. ft.2609 Corby Drive, Plano, TX 75025
MLS# 21142278Listed by: FATHOM REALTY - New
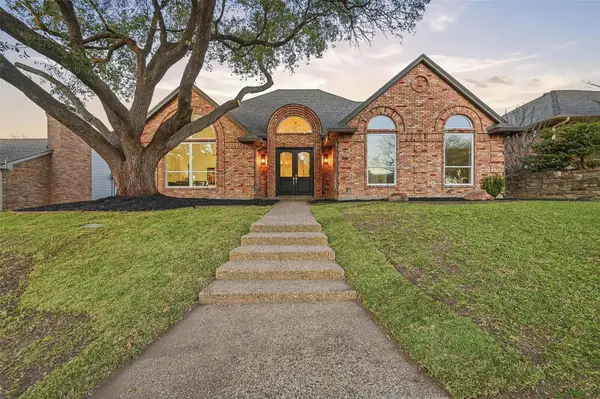 $799,000Active4 beds 3 baths2,833 sq. ft.
$799,000Active4 beds 3 baths2,833 sq. ft.5405 Channel Isle Drive, Plano, TX 75093
MLS# 21142172Listed by: ONDEMAND REALTY - New
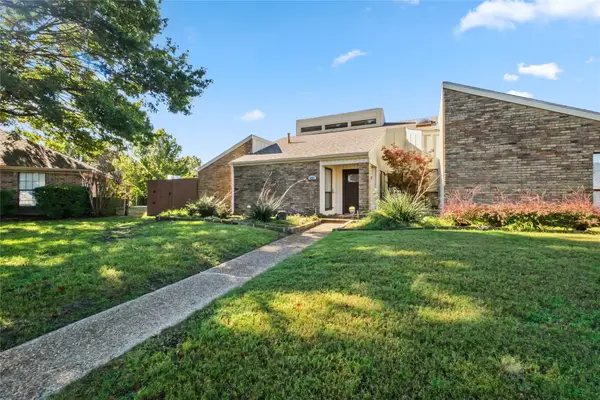 $435,000Active4 beds 3 baths2,686 sq. ft.
$435,000Active4 beds 3 baths2,686 sq. ft.4001 Bullock Drive, Plano, TX 75023
MLS# 21142197Listed by: AMX REALTY - Open Sat, 1 to 3pmNew
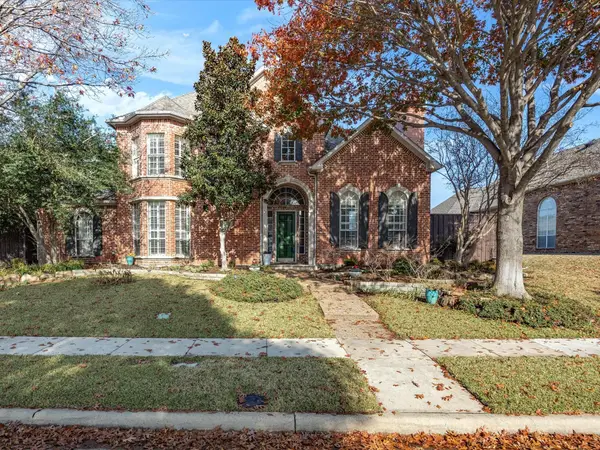 $925,000Active5 beds 4 baths4,092 sq. ft.
$925,000Active5 beds 4 baths4,092 sq. ft.4549 Glenville Drive, Plano, TX 75093
MLS# 21137590Listed by: KELLER WILLIAMS REALTY - Open Sat, 2am to 5pmNew
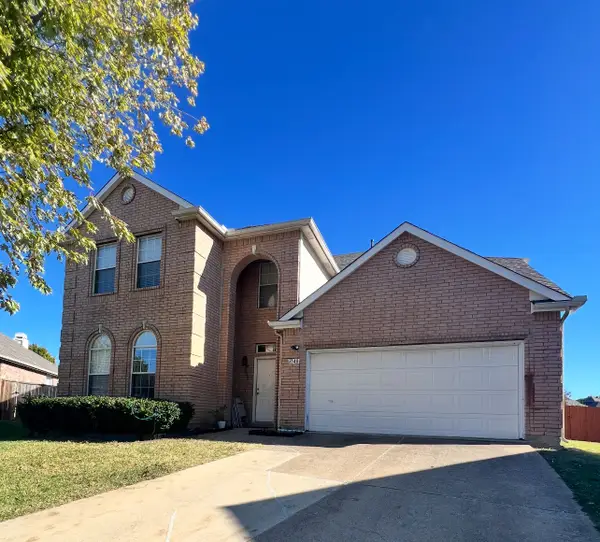 $584,997Active5 beds 4 baths3,240 sq. ft.
$584,997Active5 beds 4 baths3,240 sq. ft.3148 Paradise Valley Drive, Plano, TX 75025
MLS# 21139285Listed by: KELLER WILLIAMS CENTRAL - New
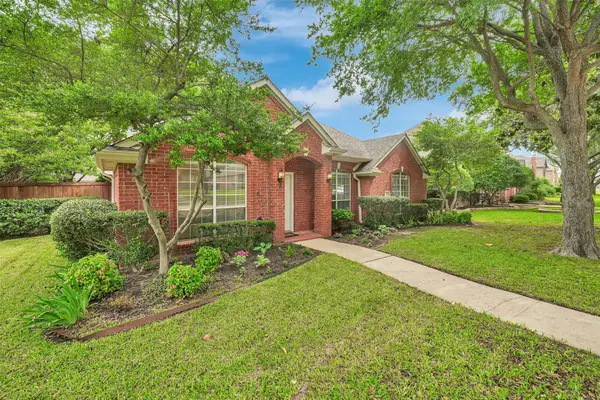 $497,000Active3 beds 2 baths2,200 sq. ft.
$497,000Active3 beds 2 baths2,200 sq. ft.4317 Crown Ridge Drive, Plano, TX 75024
MLS# 21141848Listed by: CITIWIDE PROPERTIES CORP. - New
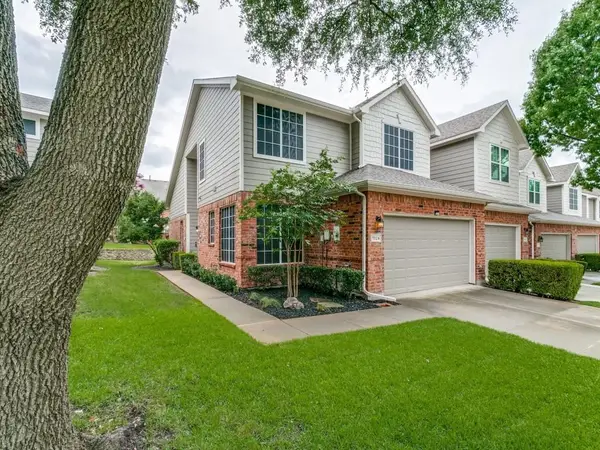 $419,900Active3 beds 4 baths1,939 sq. ft.
$419,900Active3 beds 4 baths1,939 sq. ft.7024 Eagle Vail Drive, Plano, TX 75093
MLS# 21141882Listed by: LITAKER REALTY INC. - Open Sat, 11am to 3pmNew
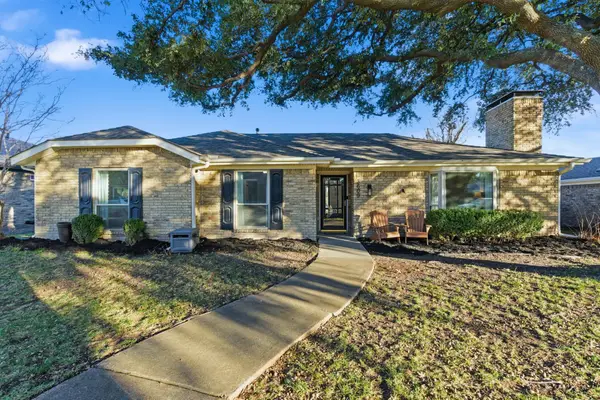 $420,000Active3 beds 2 baths1,572 sq. ft.
$420,000Active3 beds 2 baths1,572 sq. ft.3609 Wellington Place, Plano, TX 75075
MLS# 21141969Listed by: ONDEMAND REALTY - New
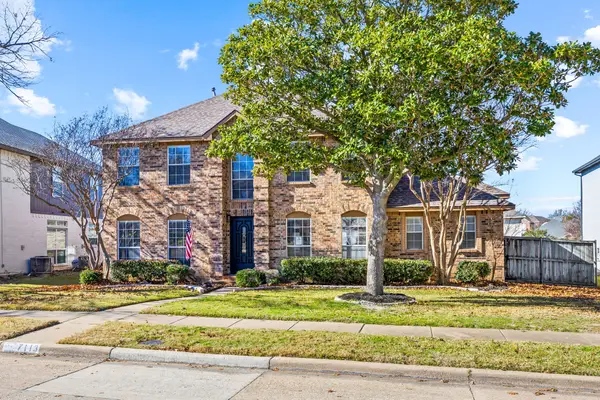 $525,000Active4 beds 3 baths2,774 sq. ft.
$525,000Active4 beds 3 baths2,774 sq. ft.7113 Amethyst Lane, Plano, TX 75025
MLS# 21139232Listed by: SEETO REALTY - Open Sun, 2am to 4pmNew
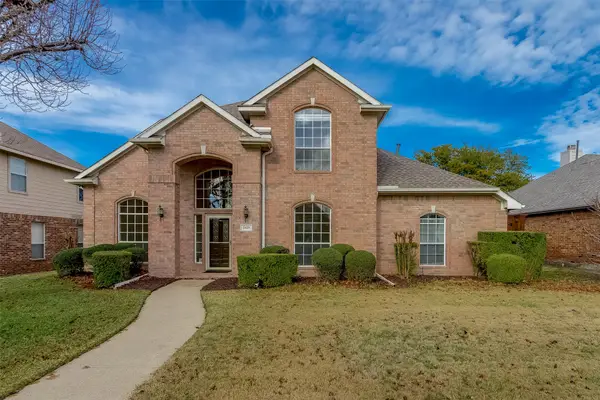 $529,900Active4 beds 3 baths2,618 sq. ft.
$529,900Active4 beds 3 baths2,618 sq. ft.2429 Clear Field Drive, Plano, TX 75025
MLS# 21140889Listed by: RE/MAX DALLAS SUBURBS
