3900 Kite Meadow Drive, Plano, TX 75074
Local realty services provided by:ERA Courtyard Real Estate
Upcoming open houses
- Sun, Oct 2601:00 pm - 03:00 pm
Listed by:amy martin972-396-9100
Office:re/max four corners
MLS#:21092470
Source:GDAR
Price summary
- Price:$625,000
- Price per sq. ft.:$171.89
- Monthly HOA dues:$44.17
About this home
Located in the popular Stoney Hollow subdivision in Plano, 3900 Kite Meadow Drive is surrounded by nature trails, parks and the beautiful Oak Point Nature Preserve in addition to highly rated Plano ISD Schools. From the lush landscaping and oversized corner lot, to the inviting facade and cozy front porch, this well maintained one owner Grand Home is ready for you to make it your own! Upon entry you're immediately greeted with wonderful architectural details including a sweeping staircase, cathedral ceilings, large windows and plenty of open space! Convenient first floor primary bedroom showcases a spa-like bathroom w jetted tub, dual sinks & separate shower. Downstairs office is light & bright & very practical; located across from the half bath. Formal living & dining room are perfect for entertaining. The large family room boasts French doors with direct access to the relaxing backyard as well as a cozy & character-filled Austin stone fireplace w gas log insert. The family room flows into the eat-in kitchen which has an island, painted white cabinetry, pantry and more views of the almost quarter acre lot! Resort style backyard features an extended covered aggregate patio, sparkling Pebble Tec pool & spa, professional landscaping and a large yard for entertaining, play set or pets. Newer pool equipment including a new hot tub heater. Freshly stained 8 ft privacy fence creates a true oasis! Upstairs find a large open game room, oversized media room (surround sound throughout the home!), and 3 roomy bedrooms, plus another full bath and Jack n Jill bath. Also featured is a bonus walk in attic space that is temperature controlled and perfect for extra storage! Garage is oversized. Newer AC unit. CAT 5 HOOKUP THROUGHOUT ENTIRE HOME. Kitchen fridge & garage fridge & freezer are negotiable. Washer & dryer convey. There is opportunity here to put your personal cosmetic touch on this well maintained home with great bones.
Contact an agent
Home facts
- Year built:1999
- Listing ID #:21092470
- Added:1 day(s) ago
- Updated:October 25, 2025 at 12:46 PM
Rooms and interior
- Bedrooms:4
- Total bathrooms:4
- Full bathrooms:3
- Half bathrooms:1
- Living area:3,636 sq. ft.
Heating and cooling
- Cooling:Central Air, Electric, Zoned
- Heating:Central, Fireplaces, Natural Gas, Zoned
Structure and exterior
- Roof:Composition
- Year built:1999
- Building area:3,636 sq. ft.
- Lot area:0.24 Acres
Schools
- High school:Williams
- Middle school:Bowman
- Elementary school:Hickey
Finances and disclosures
- Price:$625,000
- Price per sq. ft.:$171.89
- Tax amount:$8,853
New listings near 3900 Kite Meadow Drive
- Open Sun, 1 to 4pmNew
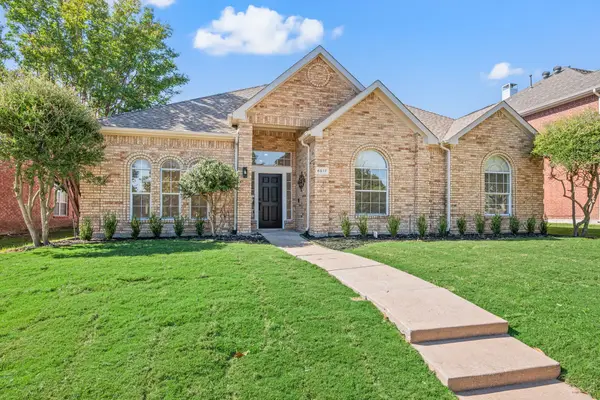 $650,000Active4 beds 3 baths2,554 sq. ft.
$650,000Active4 beds 3 baths2,554 sq. ft.6517 Copperfield Lane, Plano, TX 75023
MLS# 21095042Listed by: BLVD GROUP - New
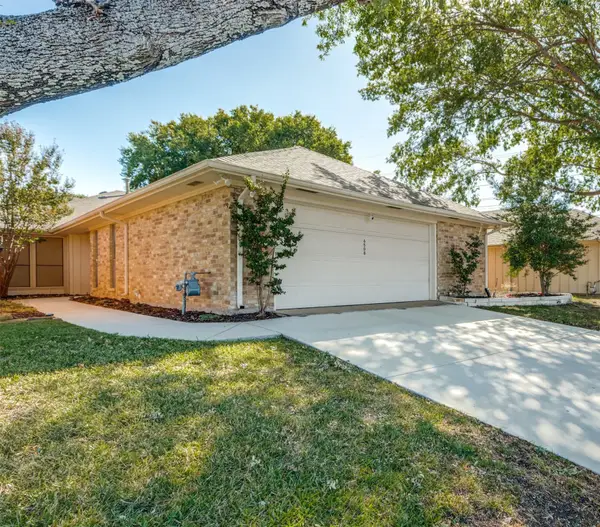 $420,000Active3 beds 2 baths1,933 sq. ft.
$420,000Active3 beds 2 baths1,933 sq. ft.6508 Mccormick Ranch Court, Plano, TX 75023
MLS# 21093234Listed by: HOMETIVA - Open Sun, 12 to 2pmNew
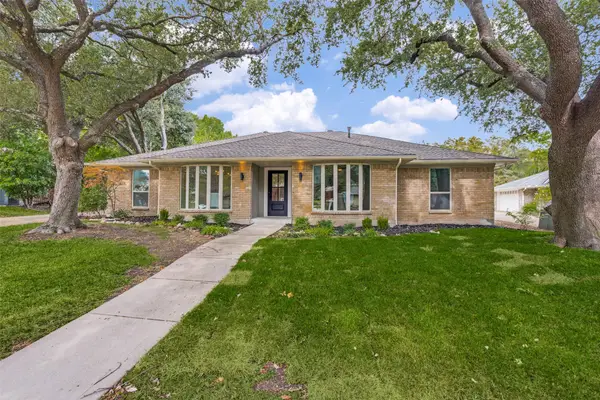 $664,000Active5 beds 3 baths2,589 sq. ft.
$664,000Active5 beds 3 baths2,589 sq. ft.2104 Willowbrook Way, Plano, TX 75075
MLS# 21086253Listed by: COMPASS RE TEXAS, LLC. - New
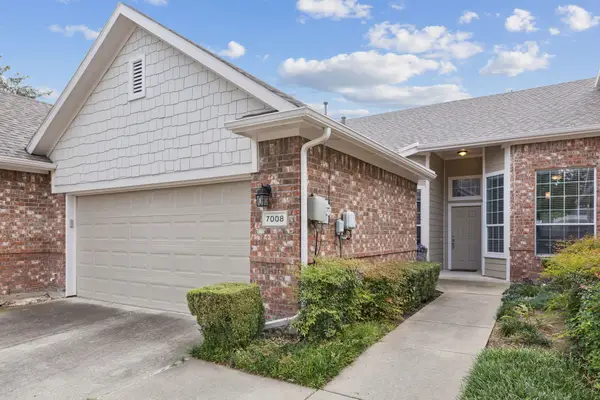 $390,000Active2 beds 2 baths1,514 sq. ft.
$390,000Active2 beds 2 baths1,514 sq. ft.7008 Van Gogh Drive, Plano, TX 75093
MLS# 21095963Listed by: GREENBELT REALTY - New
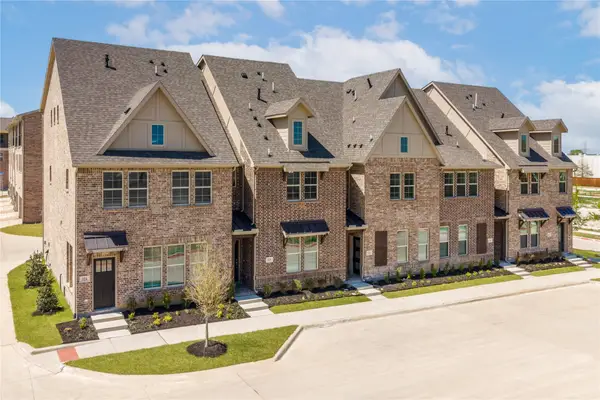 $573,804Active3 beds 4 baths2,098 sq. ft.
$573,804Active3 beds 4 baths2,098 sq. ft.324 Greenhouse Drive, Plano, TX 75074
MLS# 21095776Listed by: RE/MAX DFW ASSOCIATES - Open Sun, 1 to 3pmNew
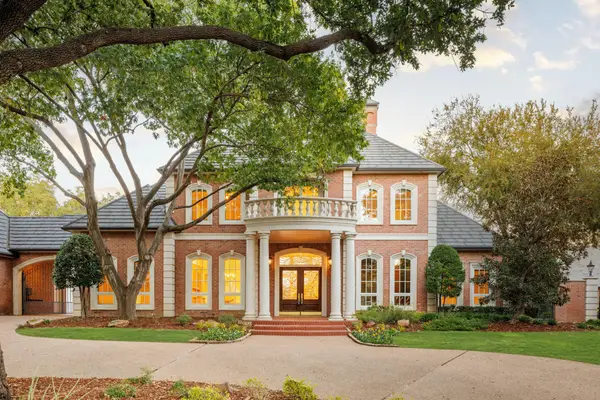 $3,450,000Active6 beds 8 baths9,051 sq. ft.
$3,450,000Active6 beds 8 baths9,051 sq. ft.5501 Saint Andrews Court, Plano, TX 75093
MLS# 21092889Listed by: EBBY HALLIDAY, REALTORS - New
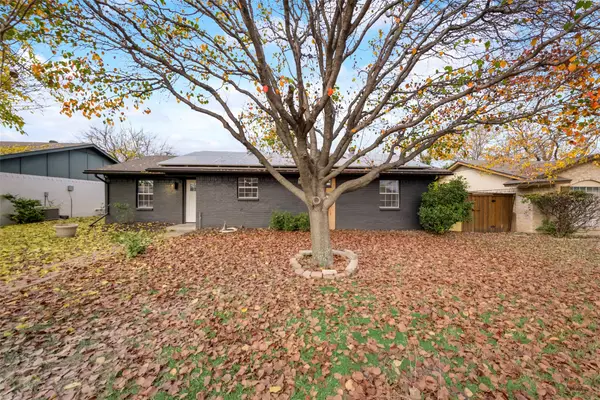 $400,000Active4 beds 2 baths1,553 sq. ft.
$400,000Active4 beds 2 baths1,553 sq. ft.2005 Japonica Lane, Plano, TX 75074
MLS# 21093341Listed by: CENTRAL METRO REALTY - New
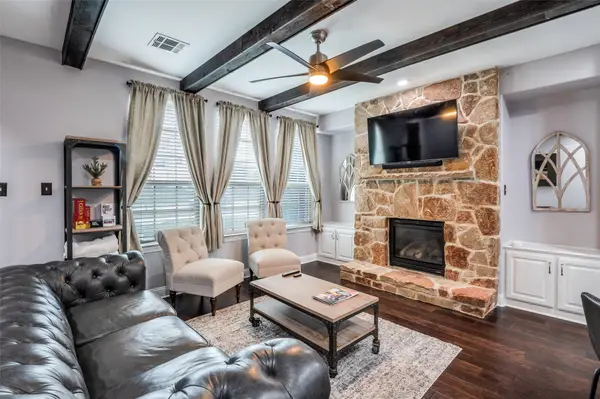 $599,000Active3 beds 4 baths2,065 sq. ft.
$599,000Active3 beds 4 baths2,065 sq. ft.5707 Headquarters Drive, Plano, TX 75024
MLS# 21095590Listed by: AMAZING BROKERAGE, LLC - New
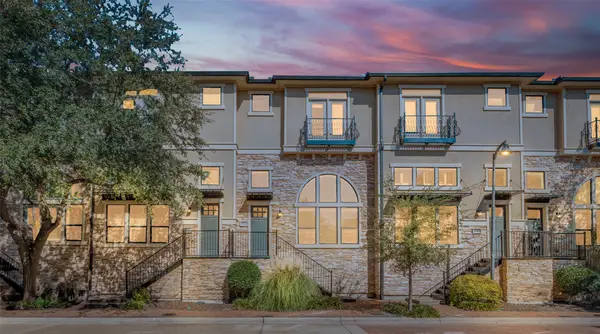 $525,000Active3 beds 3 baths1,809 sq. ft.
$525,000Active3 beds 3 baths1,809 sq. ft.5713 Pantheon Court, Plano, TX 75024
MLS# 21076418Listed by: EBBY HALLIDAY, REALTORS
