Local realty services provided by:ERA Empower
Listed by: cesar beza214-572-1400
Office: dave perry miller real estate
MLS#:21082162
Source:GDAR
Price summary
- Price:$599,000
- Price per sq. ft.:$191.31
- Monthly HOA dues:$50
About this home
Beautifully Updated Custom Scott Felder Home! Dramatic architectural design with open-concept living spaces and abundant natural light. Private primary suite features bay windows, dual walk-in closets, and an adjoining study—perfect as a home office or guest room. Gourmet island kitchen offers extensive cabinetry. Upstairs includes three spacious bedrooms with access to a large game room. Oversized garage with built-in cabinets. A perfect blend of style, space, and function. Nestled in the desirable Estates of Russell Creek, this community offers fantastic amenities including two swimming pools, a playground, a sports court, and two tennis courts. Conveniently located near 121, DNT, Stonebriar Mall, The Star Center, Legacy West. MUST SEE
Contact an agent
Home facts
- Year built:1992
- Listing ID #:21082162
- Added:204 day(s) ago
- Updated:January 29, 2026 at 12:55 PM
Rooms and interior
- Bedrooms:4
- Total bathrooms:4
- Full bathrooms:3
- Half bathrooms:1
- Living area:3,131 sq. ft.
Heating and cooling
- Cooling:Central Air, Electric
- Heating:Central, Natural Gas
Structure and exterior
- Year built:1992
- Building area:3,131 sq. ft.
- Lot area:0.17 Acres
Schools
- High school:Jasper
- Middle school:Rice
- Elementary school:Wyatt
Finances and disclosures
- Price:$599,000
- Price per sq. ft.:$191.31
- Tax amount:$10,891
New listings near 3904 Evesham Drive
- New
 $885,000Active5 beds 5 baths3,735 sq. ft.
$885,000Active5 beds 5 baths3,735 sq. ft.3816 Portsmouth Circle, Plano, TX 75023
MLS# 21163248Listed by: COMPASS RE TEXAS, LLC - Open Sat, 12 to 3pmNew
 $399,000Active4 beds 2 baths1,641 sq. ft.
$399,000Active4 beds 2 baths1,641 sq. ft.916 Harvest Glen Drive, Plano, TX 75023
MLS# 21163091Listed by: ONDEMAND REALTY - Open Sun, 1 to 3pmNew
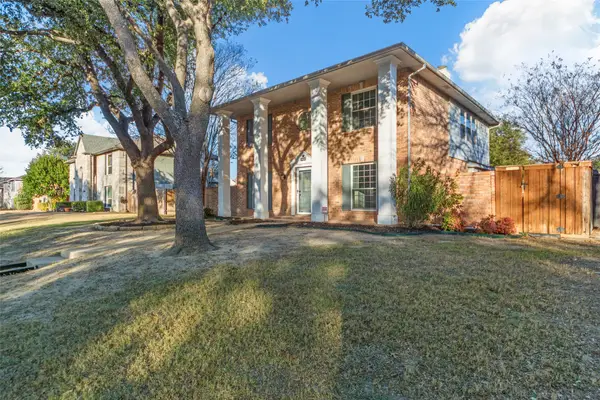 $589,000Active4 beds 3 baths2,925 sq. ft.
$589,000Active4 beds 3 baths2,925 sq. ft.6840 Rochelle Drive, Plano, TX 75023
MLS# 21166118Listed by: BEST HOME REALTY - New
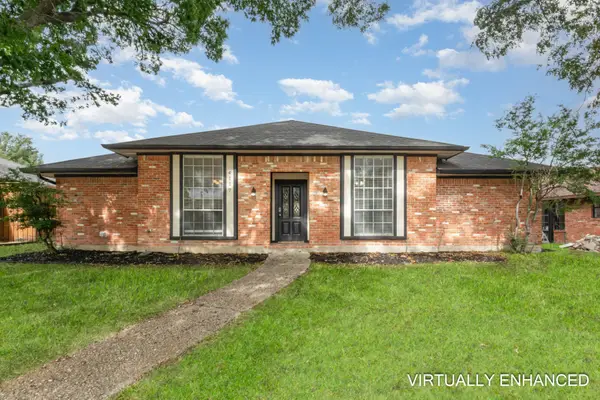 $340,000Active3 beds 2 baths1,583 sq. ft.
$340,000Active3 beds 2 baths1,583 sq. ft.4117 Early Morn Drive, Plano, TX 75093
MLS# 21165932Listed by: WM REALTY TX LLC - Open Sat, 1 to 3pmNew
 $1,425,000Active5 beds 6 baths4,512 sq. ft.
$1,425,000Active5 beds 6 baths4,512 sq. ft.6013 Goff Drive, Plano, TX 75024
MLS# 21159437Listed by: KELLER WILLIAMS LEGACY - Open Sun, 2 to 4pmNew
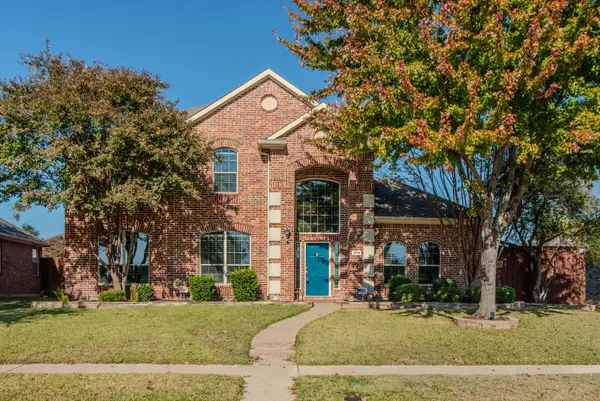 $759,000Active5 beds 4 baths3,951 sq. ft.
$759,000Active5 beds 4 baths3,951 sq. ft.2909 Oakland Hills Drive, Plano, TX 75025
MLS# 21138259Listed by: RE/MAX DFW ASSOCIATES - Open Sat, 10am to 2pmNew
 $330,000Active3 beds 3 baths2,096 sq. ft.
$330,000Active3 beds 3 baths2,096 sq. ft.2112 Teakwood Lane, Plano, TX 75075
MLS# 21163837Listed by: COLDWELL BANKER APEX, REALTORS - Open Sat, 1 to 3pmNew
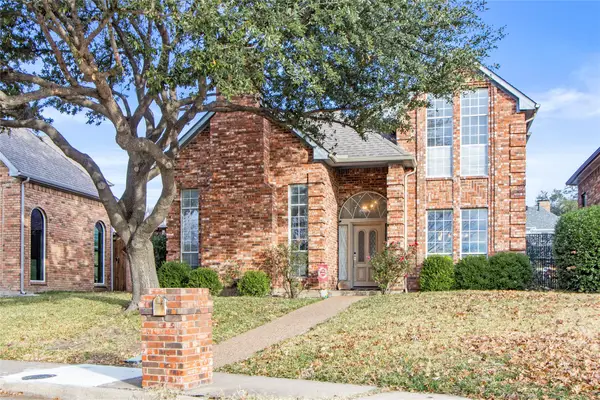 $429,000Active3 beds 3 baths1,632 sq. ft.
$429,000Active3 beds 3 baths1,632 sq. ft.5205 W Plano Parkway, Plano, TX 75093
MLS# 21165414Listed by: COMPASS RE TEXAS, LLC - Open Sun, 2 to 4pmNew
 $385,000Active3 beds 3 baths1,597 sq. ft.
$385,000Active3 beds 3 baths1,597 sq. ft.7237 Rembrandt Drive, Plano, TX 75093
MLS# 21130911Listed by: BK REAL ESTATE - Open Sun, 2 to 4pmNew
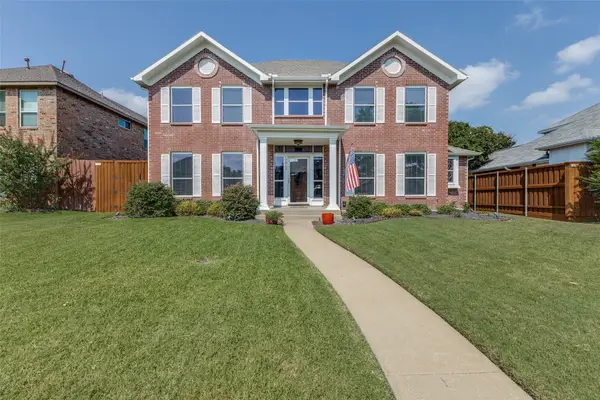 $525,000Active4 beds 3 baths2,706 sq. ft.
$525,000Active4 beds 3 baths2,706 sq. ft.7013 Amethyst Lane, Plano, TX 75025
MLS# 21133999Listed by: DAVE PERRY MILLER REAL ESTATE

