Local realty services provided by:ERA Courtyard Real Estate
Listed by: rebecca levy214-369-6000
Office: dave perry miller real estate
MLS#:21077670
Source:GDAR
Price summary
- Price:$635,000
- Price per sq. ft.:$260.78
About this home
Celebrate the holidays in your new home and move in before the New Year to this extensively renovated Plano home with over $180,000 worth of improvements and designer selection. This 4-bedroom 2-bath brick home in the established Highland Meadows neighborhood with no HOA is ready for its next owner. The kitchen features quartz countertops, an island with storage, painted cabinetry and chrome hardware, and stainless appliances including a microwave, oven, dishwasher and 4 burner gas cooktop and refrigerator. The open-concept floor plan is perfect for entertaining and easy living and features wide plank white oak wood flooring and Lumens and Visual Comfort Lighting. A painted brick fireplace centers the living space off of the kitchen and also has access to the backyard. The primary bedroom is well sized with a walk-in closet and ensuite bath. The primary bath, with double vanity, freestanding tub and separate shower and water closet with a Toto toilet, is the perfect retreat. Roof and gutters have also been replaced with a 30 year shingle. Prime location in the heart of Plano. Preston Ridge Trail is just down the block and home is only a few minutes away from DNT, 121 & 75. Excellent restaurants, bars, walking and shopping, The Shops at Legacy, Legacy West & Stonebriar Mall with Grandscape & Cowboy Center also only a short drive away.
Contact an agent
Home facts
- Year built:1991
- Listing ID #:21077670
- Added:122 day(s) ago
- Updated:February 03, 2026 at 12:50 PM
Rooms and interior
- Bedrooms:4
- Total bathrooms:2
- Full bathrooms:2
- Living area:2,435 sq. ft.
Heating and cooling
- Cooling:Central Air, Electric
- Heating:Central
Structure and exterior
- Year built:1991
- Building area:2,435 sq. ft.
- Lot area:0.16 Acres
Schools
- High school:Jasper
- Middle school:Rice
- Elementary school:Wyatt
Finances and disclosures
- Price:$635,000
- Price per sq. ft.:$260.78
- Tax amount:$7,456
New listings near 4021 Bonita Drive
- New
 $575,000Active4 beds 3 baths2,908 sq. ft.
$575,000Active4 beds 3 baths2,908 sq. ft.2712 Chamberlain Circle, Plano, TX 75023
MLS# 21168039Listed by: EXP REALTY - New
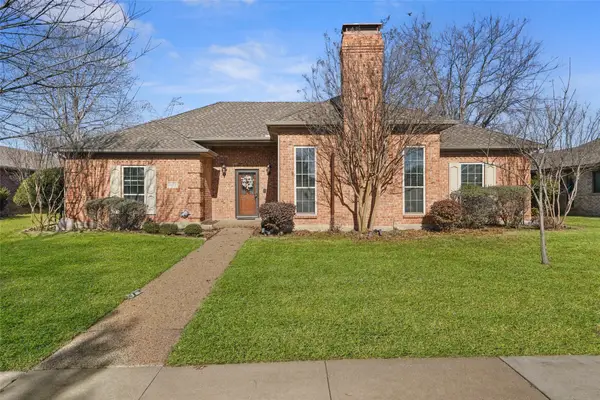 $579,000Active4 beds 3 baths2,241 sq. ft.
$579,000Active4 beds 3 baths2,241 sq. ft.4113 Desert Garden Drive, Plano, TX 75093
MLS# 21168726Listed by: CALL IT CLOSED REALTY - New
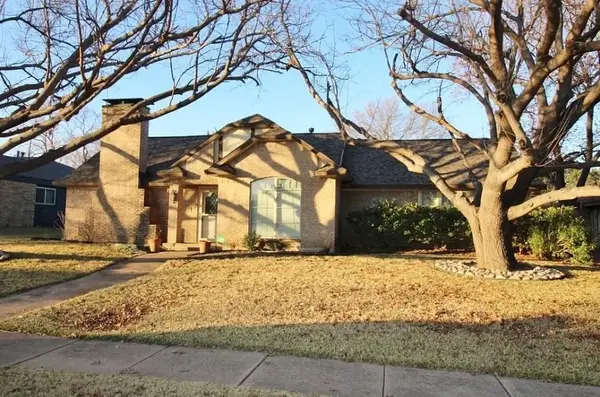 $410,000Active4 beds 3 baths1,996 sq. ft.
$410,000Active4 beds 3 baths1,996 sq. ft.2201 Parkhaven Drive, Plano, TX 75075
MLS# 21168217Listed by: JOSEPH WALTER REALTY, LLC - New
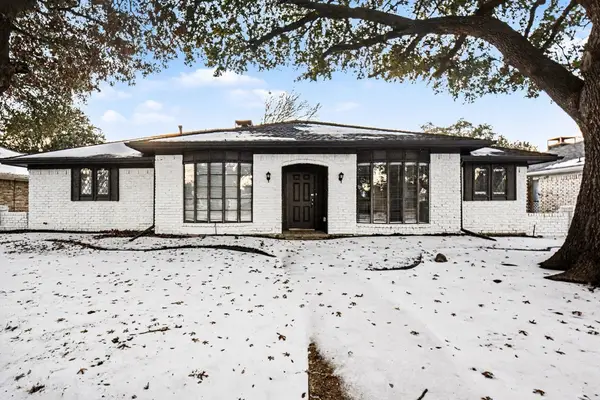 $388,000Active3 beds 2 baths2,207 sq. ft.
$388,000Active3 beds 2 baths2,207 sq. ft.2313 Daybreak Trail, Plano, TX 75093
MLS# 21167984Listed by: WM REALTY TX LLC - New
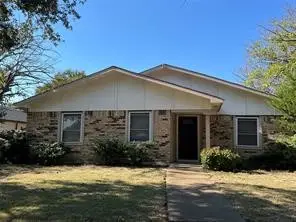 $300,000Active3 beds 2 baths1,774 sq. ft.
$300,000Active3 beds 2 baths1,774 sq. ft.908 Cross Bend Road, Plano, TX 75023
MLS# 21167494Listed by: FORTUNE REALTY - New
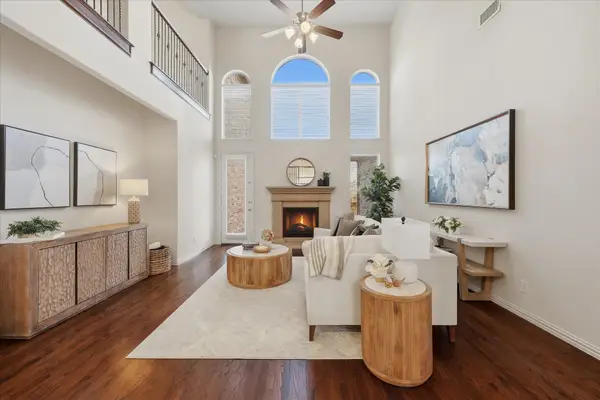 $900,000Active5 beds 4 baths4,506 sq. ft.
$900,000Active5 beds 4 baths4,506 sq. ft.7917 E Aspermont Drive, Plano, TX 75024
MLS# 21161392Listed by: EXP REALTY - New
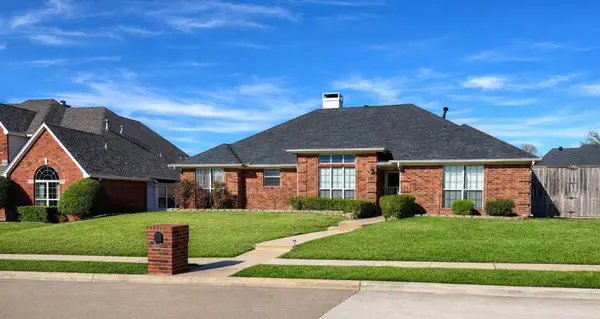 $409,000Active3 beds 2 baths1,925 sq. ft.
$409,000Active3 beds 2 baths1,925 sq. ft.2117 Liverpool Drive, Plano, TX 75025
MLS# 21167582Listed by: TRINITY & CO REALTY - New
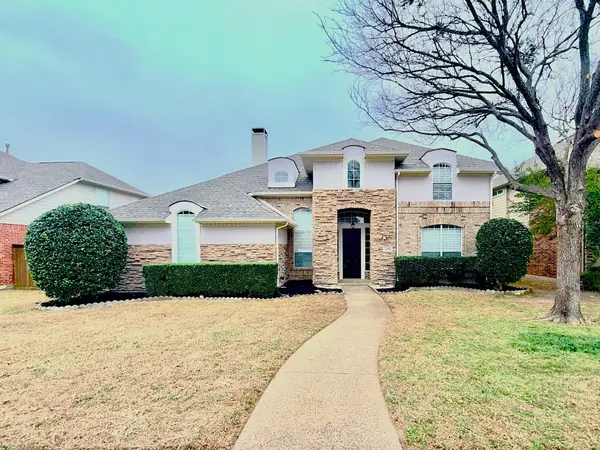 $619,000Active4 beds 4 baths3,266 sq. ft.
$619,000Active4 beds 4 baths3,266 sq. ft.2308 Windy Ridge Court, Plano, TX 75025
MLS# 21167617Listed by: REAL ESTATE BRIDGE - New
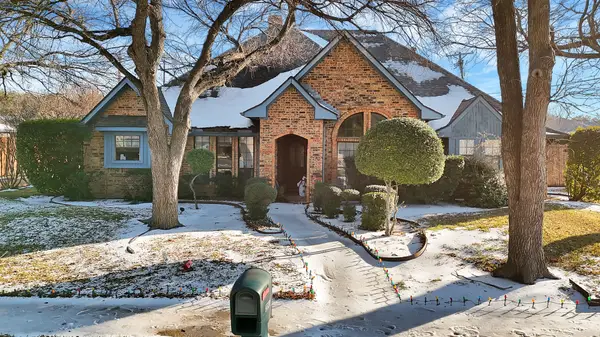 $515,000Active4 beds 3 baths2,598 sq. ft.
$515,000Active4 beds 3 baths2,598 sq. ft.2144 Usa Drive, Plano, TX 75025
MLS# 21165640Listed by: REALTY OF AMERICA, LLC - New
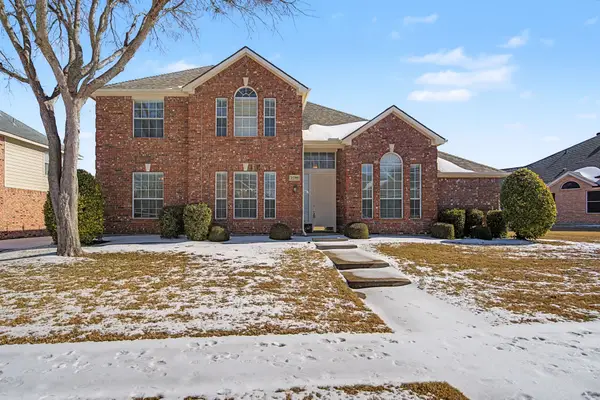 $680,000Active5 beds 3 baths3,159 sq. ft.
$680,000Active5 beds 3 baths3,159 sq. ft.9016 Culberson Drive, Plano, TX 75025
MLS# 21166408Listed by: DEERFIELD REAL ESTATE GROUP

