4021 Carmichael Drive, Plano, TX 75024
Local realty services provided by:ERA Steve Cook & Co, Realtors
Listed by: yolanda rivas972-978-8388
Office: fraser team realty
MLS#:21031638
Source:GDAR
Price summary
- Price:$715,000
- Price per sq. ft.:$212.92
- Monthly HOA dues:$12.5
About this home
Stunning home in highly sought after Plano ISD! You'll love the many updates including, custom french doors, custom mahogany front entry door, freshly painted interior and fence, Roof installed 2024 just to name a few. Spacious, open concept floor plan with multiple living areas make it perfect for entertaining! Kitchen has an island w.cooktop, stainless appliances, & an abundance of prep & storage space w. breakfast nook. Huge master suite offers lots of space to relax, including a jetted tub in the master bath. Enjoy summer with a gorgeous backyard with pool, seating area & lots of privacy! Close commute to dining, parks, & entertainment. Easy access to Preston Ridge Trail. NO HOA Fees! Roof installed 2024
Contact an agent
Home facts
- Year built:1993
- Listing ID #:21031638
- Added:104 day(s) ago
- Updated:December 19, 2025 at 12:48 PM
Rooms and interior
- Bedrooms:4
- Total bathrooms:3
- Full bathrooms:3
- Living area:3,358 sq. ft.
Heating and cooling
- Cooling:Ceiling Fans, Central Air, Electric
- Heating:Central, Electric
Structure and exterior
- Roof:Composition
- Year built:1993
- Building area:3,358 sq. ft.
- Lot area:0.17 Acres
Schools
- High school:Jasper
- Middle school:Rice
- Elementary school:Wyatt
Finances and disclosures
- Price:$715,000
- Price per sq. ft.:$212.92
- Tax amount:$8,347
New listings near 4021 Carmichael Drive
- New
 $199,000Active3 beds 2 baths1,153 sq. ft.
$199,000Active3 beds 2 baths1,153 sq. ft.3101 Townbluff Drive #623, Plano, TX 75075
MLS# 21115559Listed by: EASTAR, REALTORS - New
 $675,000Active4 beds 3 baths3,187 sq. ft.
$675,000Active4 beds 3 baths3,187 sq. ft.3316 Sage Brush Trail, Plano, TX 75023
MLS# 21135269Listed by: KELLER WILLIAMS REALTY ALLEN - New
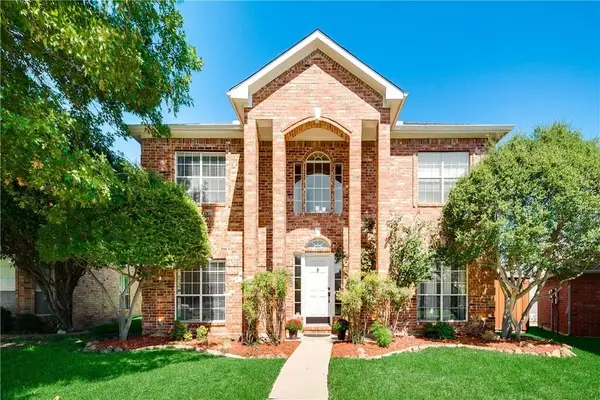 $574,800Active4 beds 3 baths2,874 sq. ft.
$574,800Active4 beds 3 baths2,874 sq. ft.1513 Lodengreen Court, Plano, TX 75023
MLS# 21135775Listed by: MERSAL REALTY - Open Sat, 12 to 3pmNew
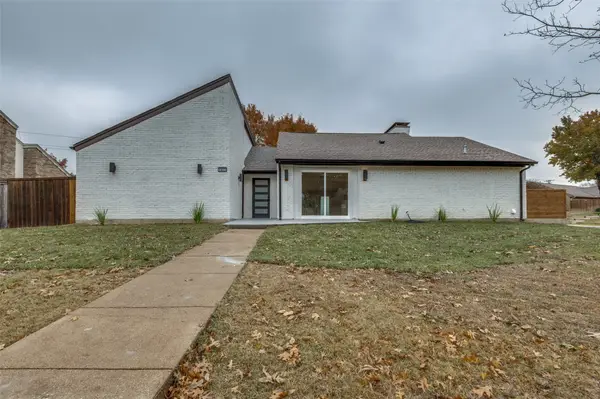 $555,000Active3 beds 3 baths2,256 sq. ft.
$555,000Active3 beds 3 baths2,256 sq. ft.1401 Ginger Court, Plano, TX 75075
MLS# 21134975Listed by: HOMESMART - New
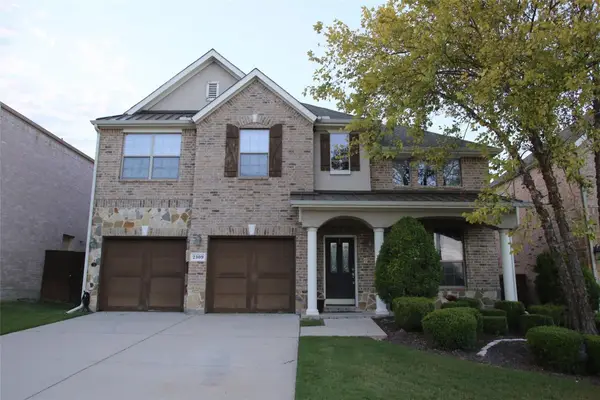 $560,000Active3 beds 3 baths2,991 sq. ft.
$560,000Active3 beds 3 baths2,991 sq. ft.2309 Shingle Lane, Plano, TX 75074
MLS# 21135629Listed by: CITIWIDE PROPERTIES CORP. - New
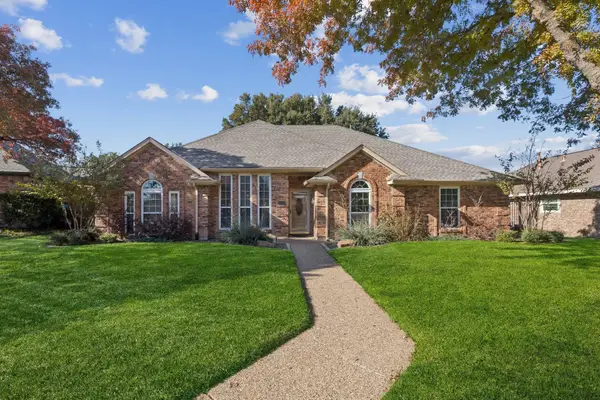 $495,000Active3 beds 2 baths1,951 sq. ft.
$495,000Active3 beds 2 baths1,951 sq. ft.3717 Marlborough Court, Plano, TX 75075
MLS# 21129194Listed by: REAL BROKER, LLC - Open Sun, 1 to 3pmNew
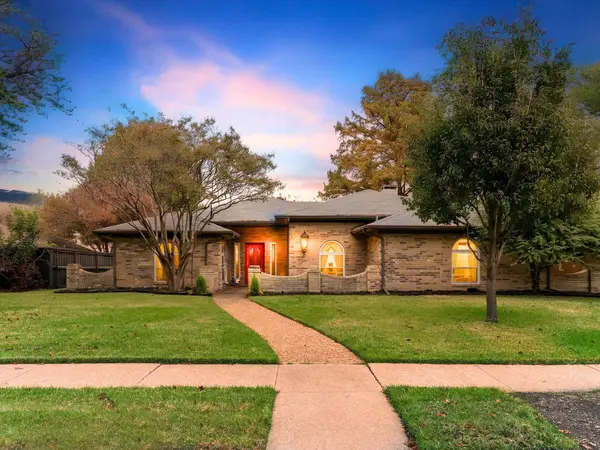 $540,000Active5 beds 3 baths2,567 sq. ft.
$540,000Active5 beds 3 baths2,567 sq. ft.3717 Trilogy Drive, Plano, TX 75075
MLS# 21123478Listed by: ROTH CO. REALTY - New
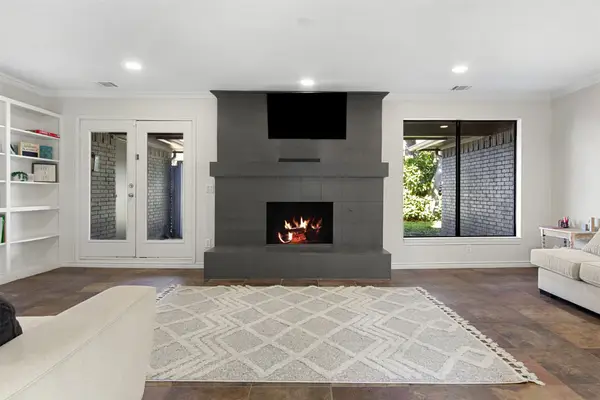 $615,000Active4 beds 3 baths2,439 sq. ft.
$615,000Active4 beds 3 baths2,439 sq. ft.3625 Candelaria Drive, Plano, TX 75023
MLS# 21133502Listed by: COMPASS RE TEXAS, LLC - New
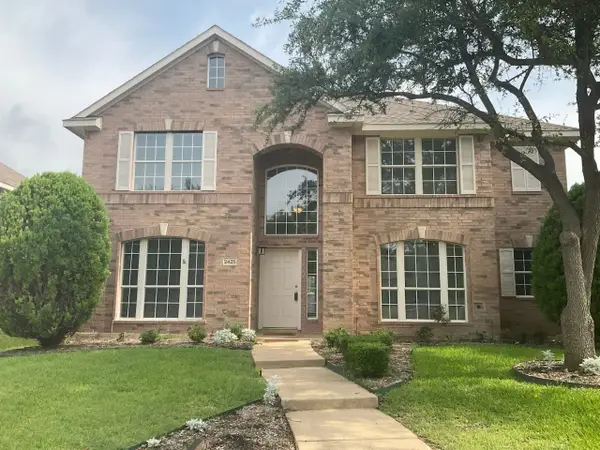 $535,000Active4 beds 3 baths2,742 sq. ft.
$535,000Active4 beds 3 baths2,742 sq. ft.2425 Brycewood Lane, Plano, TX 75025
MLS# 21135121Listed by: KELLER WILLIAMS LEGACY - Open Sun, 12 to 3pmNew
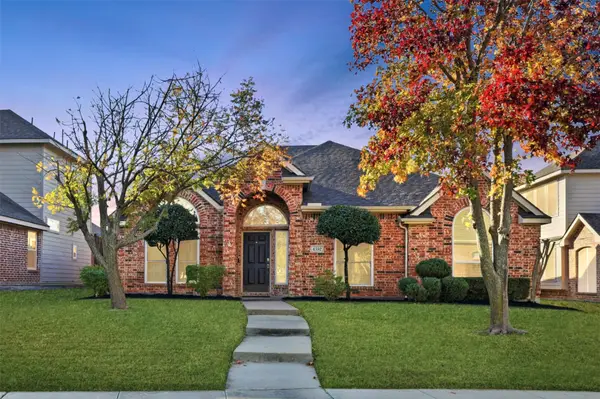 $549,000Active4 beds 2 baths2,163 sq. ft.
$549,000Active4 beds 2 baths2,163 sq. ft.4552 Winding Wood Trail, Plano, TX 75024
MLS# 21132780Listed by: COLDWELL BANKER REALTY FRISCO
