4029 Lonesome Trail, Plano, TX 75023
Local realty services provided by:ERA Courtyard Real Estate
4029 Lonesome Trail,Plano, TX 75023
$389,900Last list price
- 4 Beds
- 2 Baths
- - sq. ft.
- Single family
- Sold
Listed by: amy harwood972-521-2824
Office: 4seasons real estate
MLS#:21096530
Source:GDAR
Sorry, we are unable to map this address
Price summary
- Price:$389,900
About this home
Beautifully updated 4BR, 2Bath, 2-car garage home in the heart of West Plano, close to all amenities-shopping, dining, entertainment, employment, and within minutes away from Hwy 75, George Bush Hwy & Hwy121. It has an open floor plan, light & bright, brand-new double-pane & energy-efficient windows throughout the house. The impressive, large living room has a vaulted ceiling, a new, modern, oversized ceiling fan, and a picture-frame window with a complete view of your backyard. New HVAC condenser up in the attic, new air ducts, and HVAC compressor outside (2018). The Kitchen is beautifully updated with a new flat counter, new fixtures, and quartz counter tops, New stove, new microwave, a new dishwasher, and a new walk-in pantry. The spacious breakfast nook can accommodate your extendable dining table. The Master Br is oversized, with a his-and-hers closet. The ensuite bath has been beautifully renovated with a walk-in shower, upgraded & frameless glass enclosure, new vanities, towel warmer racks, and new fixtures. The secondary BR has both walk-in closets & ceiling fans. The formal dining was converted into a 4th BR or home office. Decorative paint, new allergy-free, easy maintenance LVP flooring throughout the house. The expansive covered patio has a new ceiling fan, it can easily be converted into a gameroom if you wish. This home has strong bones and is equipped with a full sprinkler & a drip system. Garage door opener (2020) and a new ladder to the attic. Big backyard with a privacy wood fence. Pls see the media section for the complete list of upgrades.
Contact an agent
Home facts
- Year built:1983
- Listing ID #:21096530
- Added:58 day(s) ago
- Updated:January 02, 2026 at 07:28 AM
Rooms and interior
- Bedrooms:4
- Total bathrooms:2
- Full bathrooms:2
Heating and cooling
- Cooling:Attic Fan, Ceiling Fans, Central Air, Electric
- Heating:Central, Electric
Structure and exterior
- Roof:Composition
- Year built:1983
Schools
- High school:Clark
- Middle school:Carpenter
- Elementary school:Christie
Finances and disclosures
- Price:$389,900
- Tax amount:$5,136
New listings near 4029 Lonesome Trail
- New
 $584,900Active3 beds 3 baths2,372 sq. ft.
$584,900Active3 beds 3 baths2,372 sq. ft.2609 Corby Drive, Plano, TX 75025
MLS# 21142278Listed by: FATHOM REALTY - New
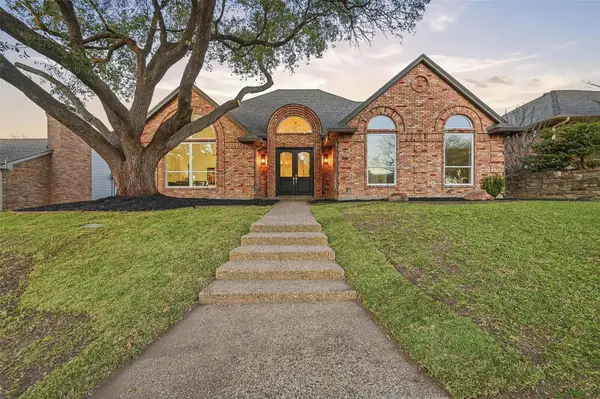 $799,000Active4 beds 3 baths2,833 sq. ft.
$799,000Active4 beds 3 baths2,833 sq. ft.5405 Channel Isle Drive, Plano, TX 75093
MLS# 21142172Listed by: ONDEMAND REALTY - New
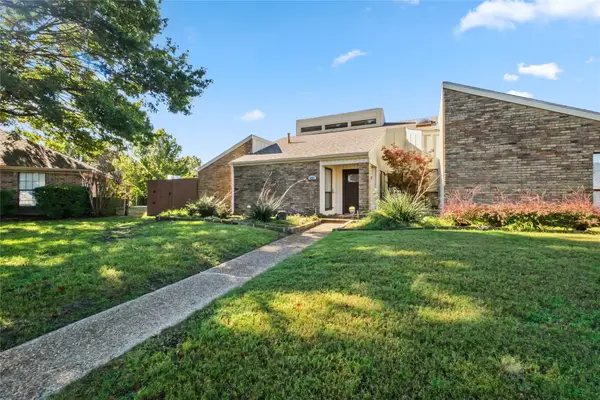 $435,000Active4 beds 3 baths2,686 sq. ft.
$435,000Active4 beds 3 baths2,686 sq. ft.4001 Bullock Drive, Plano, TX 75023
MLS# 21142197Listed by: AMX REALTY - Open Sat, 1 to 3pmNew
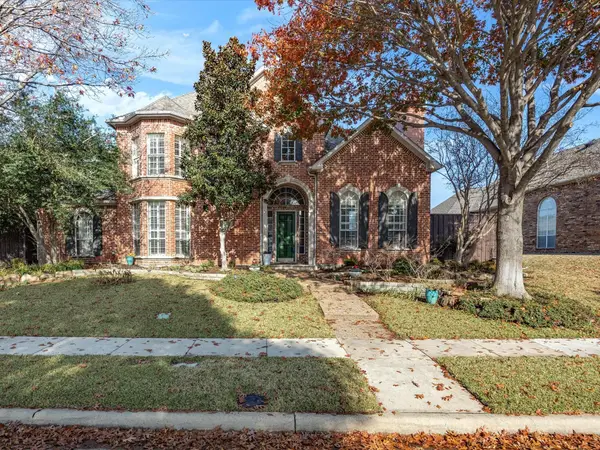 $925,000Active5 beds 4 baths4,092 sq. ft.
$925,000Active5 beds 4 baths4,092 sq. ft.4549 Glenville Drive, Plano, TX 75093
MLS# 21137590Listed by: KELLER WILLIAMS REALTY - Open Sat, 2am to 5pmNew
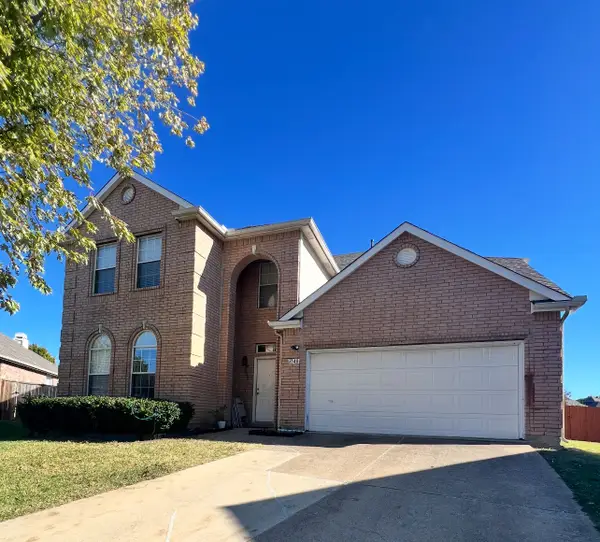 $584,997Active5 beds 4 baths3,240 sq. ft.
$584,997Active5 beds 4 baths3,240 sq. ft.3148 Paradise Valley Drive, Plano, TX 75025
MLS# 21139285Listed by: KELLER WILLIAMS CENTRAL - New
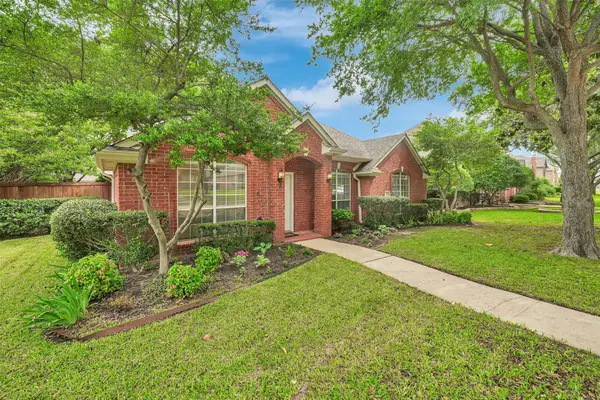 $497,000Active3 beds 2 baths2,200 sq. ft.
$497,000Active3 beds 2 baths2,200 sq. ft.4317 Crown Ridge Drive, Plano, TX 75024
MLS# 21141848Listed by: CITIWIDE PROPERTIES CORP. - New
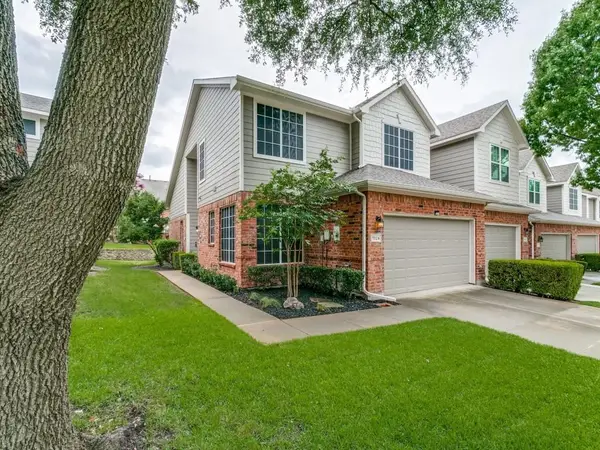 $419,900Active3 beds 4 baths1,939 sq. ft.
$419,900Active3 beds 4 baths1,939 sq. ft.7024 Eagle Vail Drive, Plano, TX 75093
MLS# 21141882Listed by: LITAKER REALTY INC. - Open Sat, 11am to 3pmNew
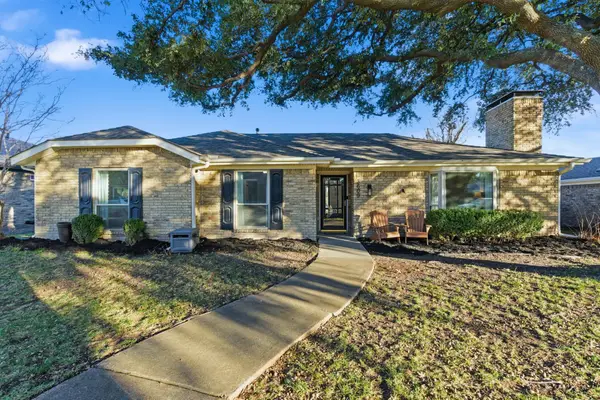 $420,000Active3 beds 2 baths1,572 sq. ft.
$420,000Active3 beds 2 baths1,572 sq. ft.3609 Wellington Place, Plano, TX 75075
MLS# 21141969Listed by: ONDEMAND REALTY - New
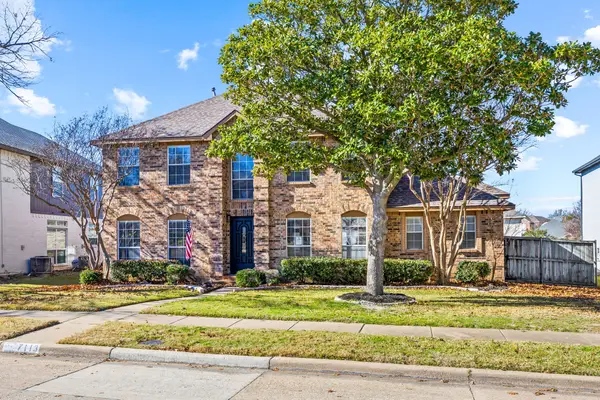 $525,000Active4 beds 3 baths2,774 sq. ft.
$525,000Active4 beds 3 baths2,774 sq. ft.7113 Amethyst Lane, Plano, TX 75025
MLS# 21139232Listed by: SEETO REALTY - Open Sun, 2am to 4pmNew
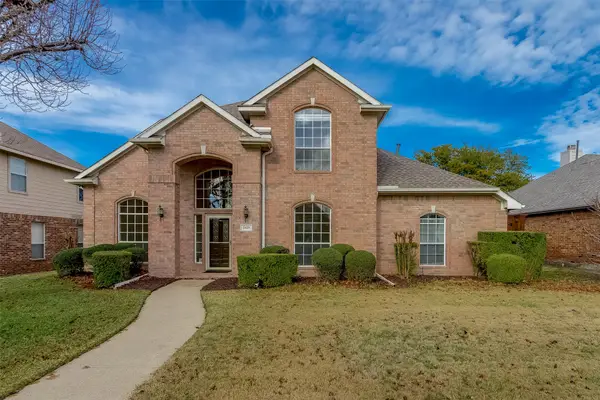 $529,900Active4 beds 3 baths2,618 sq. ft.
$529,900Active4 beds 3 baths2,618 sq. ft.2429 Clear Field Drive, Plano, TX 75025
MLS# 21140889Listed by: RE/MAX DALLAS SUBURBS
