4049 Desert Mountain Drive, Plano, TX 75093
Local realty services provided by:ERA Steve Cook & Co, Realtors
Listed by: julie pillans972-608-0300
Office: ebby halliday realtors
MLS#:21153302
Source:GDAR
Price summary
- Price:$565,000
- Price per sq. ft.:$236.5
- Monthly HOA dues:$50.83
About this home
This move-in ready home offers an exceptional value in West Plano, set within the desirable Parkview neighborhood surrounded by mature trees and a private community pool. Recent improvements include updated WINDOWS, HVAC system, and a replaced FENCE, adding peace of mind alongside comfort and efficiency. Inside, soaring ceilings and abundant natural light highlight the living room anchored by a cozy gas fireplace. The interior is freshly painted with new wood-look plank flooring downstairs, bright white kitchen cabinetry, and new carpet upstairs, creating a clean modern look. On the first floor, an over 350 square-foot primary suite provides a private retreat with a spa-inspired bath and a generous walk-in closet. Upstairs, three spacious bedrooms with dedicated closets share a dual-sink full bath and are complemented by a large game room that easily serves as a second living area, office, gym, playroom, or media room, along with an upstairs laundry for convenience. Ideally located near H-E-B, shopping, dining, DART rail access, and schools in the extraordinary Plano West ISD, this home combines thoughtful updates, flexible spaces, and an outstanding West Plano location. Pictures are virtually staged
Contact an agent
Home facts
- Year built:1995
- Listing ID #:21153302
- Added:182 day(s) ago
- Updated:February 15, 2026 at 12:50 PM
Rooms and interior
- Bedrooms:4
- Total bathrooms:3
- Full bathrooms:2
- Half bathrooms:1
- Living area:2,389 sq. ft.
Heating and cooling
- Cooling:Ceiling Fans, Central Air
- Heating:Electric
Structure and exterior
- Roof:Composition
- Year built:1995
- Building area:2,389 sq. ft.
- Lot area:0.14 Acres
Schools
- Middle school:Robinson
- Elementary school:Daffron
Finances and disclosures
- Price:$565,000
- Price per sq. ft.:$236.5
- Tax amount:$7,771
New listings near 4049 Desert Mountain Drive
- New
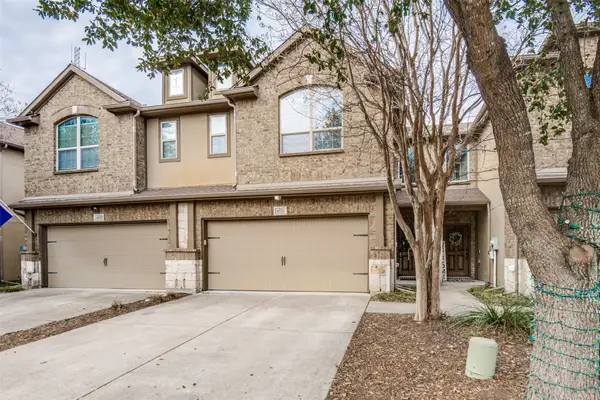 $324,900Active2 beds 3 baths1,323 sq. ft.
$324,900Active2 beds 3 baths1,323 sq. ft.6521 Rutherford Road, Plano, TX 75023
MLS# 21174565Listed by: PARTNERS REALTY & ADVISORY GRO - New
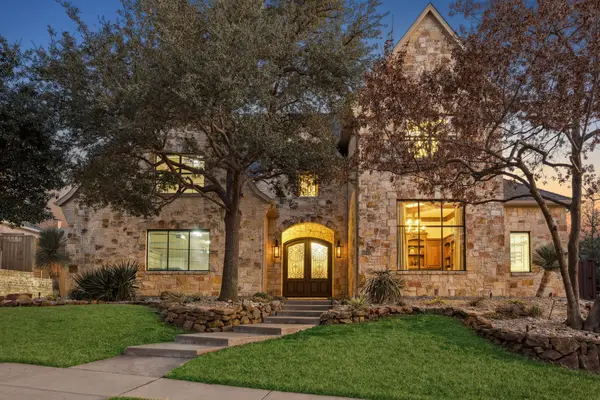 $2,500,000Active4 beds 5 baths5,731 sq. ft.
$2,500,000Active4 beds 5 baths5,731 sq. ft.6640 Briar Ridge Lane, Plano, TX 75024
MLS# 21151546Listed by: EBBY HALLIDAY REALTORS - New
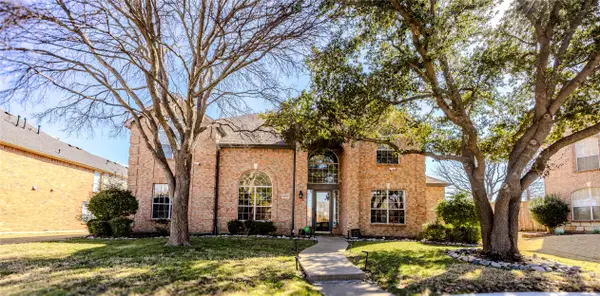 $820,000Active5 beds 4 baths3,927 sq. ft.
$820,000Active5 beds 4 baths3,927 sq. ft.2800 Longtown Drive, Plano, TX 75093
MLS# 21178680Listed by: BRILLIANT USA REAL ESTATE LLC - New
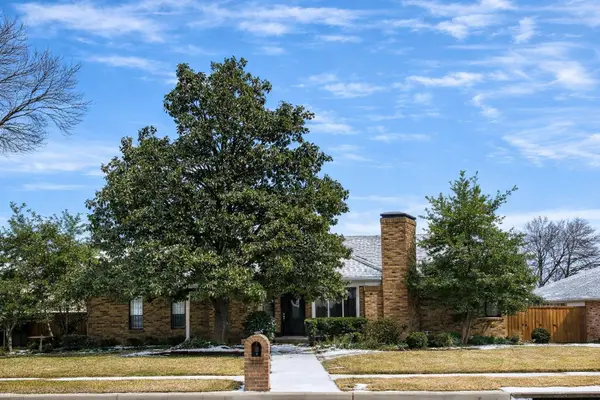 $430,000Active4 beds 3 baths2,781 sq. ft.
$430,000Active4 beds 3 baths2,781 sq. ft.3700 Wyeth Drive, Plano, TX 75023
MLS# 21162528Listed by: FATHOM REALTY - New
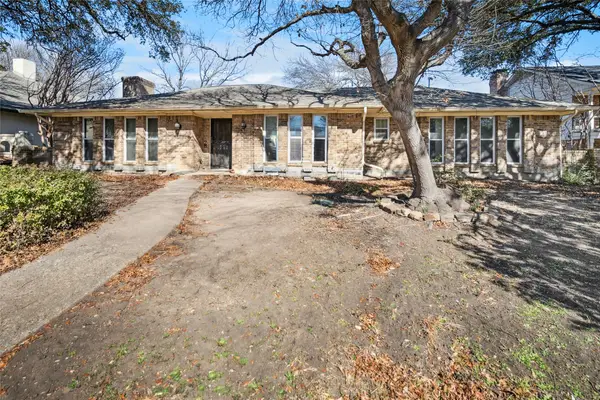 $410,000Active4 beds 4 baths2,837 sq. ft.
$410,000Active4 beds 4 baths2,837 sq. ft.2709 Prairie Creek Court, Plano, TX 75075
MLS# 21165268Listed by: TEXAS URBAN LIVING REALTY - Open Sun, 1 to 3pmNew
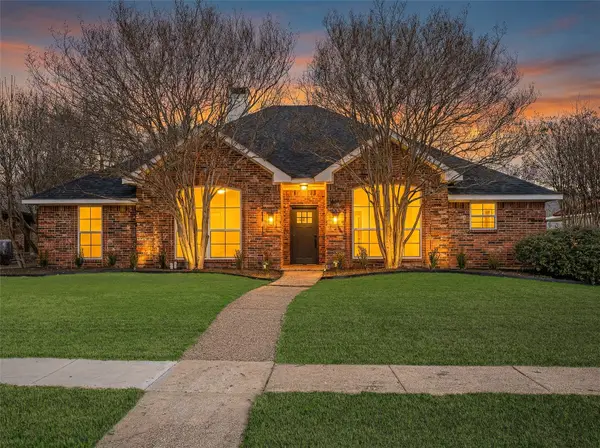 $599,900Active4 beds 2 baths2,202 sq. ft.
$599,900Active4 beds 2 baths2,202 sq. ft.3525 Sailmaker Lane, Plano, TX 75023
MLS# 21179482Listed by: WEDGEWOOD HOMES REALTY- TX LLC - Open Sun, 2 to 4pmNew
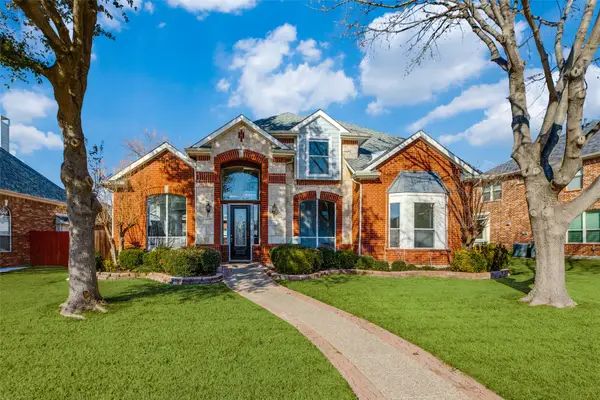 $715,000Active4 beds 4 baths3,625 sq. ft.
$715,000Active4 beds 4 baths3,625 sq. ft.4519 Cape Charles Drive, Plano, TX 75024
MLS# 21163146Listed by: EBBY HALLIDAY REALTORS - New
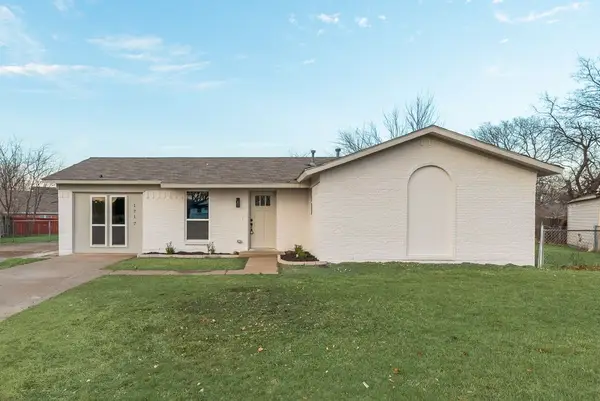 $329,900Active4 beds 3 baths1,316 sq. ft.
$329,900Active4 beds 3 baths1,316 sq. ft.1717 Lucas Terrace, Plano, TX 75074
MLS# 21179580Listed by: FARIS & CO REALTY - Open Sun, 1 to 3pmNew
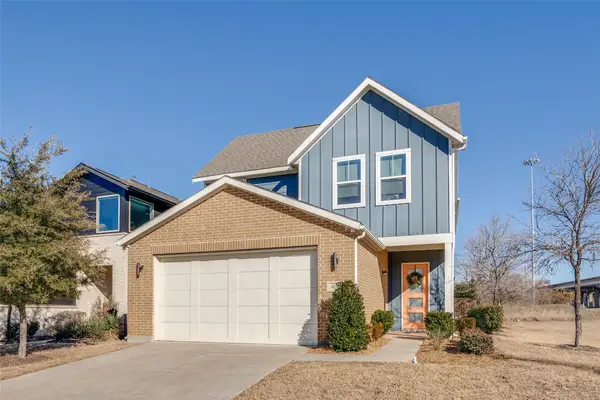 $624,000Active4 beds 3 baths2,713 sq. ft.
$624,000Active4 beds 3 baths2,713 sq. ft.400 Shoreline Street, Plano, TX 75075
MLS# 21174785Listed by: COMPASS RE TEXAS, LLC - New
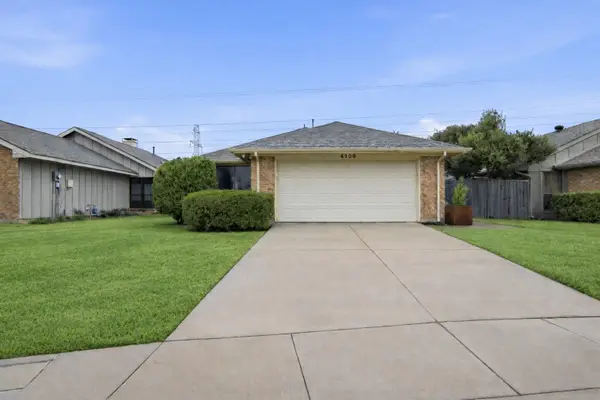 $479,000Active3 beds 2 baths1,631 sq. ft.
$479,000Active3 beds 2 baths1,631 sq. ft.6500 Spur Ranch Court, Plano, TX 75023
MLS# 21175779Listed by: SOPHIA POLK REALTY

