4412 Lansbury Lane, Plano, TX 75093
Local realty services provided by:ERA Myers & Myers Realty
4412 Lansbury Lane,Plano, TX 75093
$525,000Last list price
- 3 Beds
- 2 Baths
- - sq. ft.
- Single family
- Sold
Listed by: von truong972-979-4700
Office: re/max dfw associates
MLS#:21104548
Source:GDAR
Sorry, we are unable to map this address
Price summary
- Price:$525,000
- Monthly HOA dues:$50
About this home
Beautiful one story situated in sought after neighborhood between Preston and Coit, just south of Spring Creek in West Plano. Price just got adjusted to $525,00! HURRY!
This meticulously maintained family home with pretty drive up appeal features solid upgraded iron front door, provides comfort in addition to convenience and is located just minutes from shopping, restaurants, hospitals and major access roads. The open light and bright floor plan offers a formal dining room with chair rails, updated modern light fixture on right of entrance, study with double french doors to the right can be 4th guest bedroom, split bedroom set-up with spacious primary suites and ensuite bath located privately in the back of the home. HVAC brand new 2022, freshly painted interior 2025, light fixtures 2022, board on board fence 2025, kitchen and primary bath remodeled 2022. No carpet anywhere in this home.
The house has many windows with lots of natural light. The gorgeous updated kitchen features a skylight, thick upgrade granite counters, LVP luxury floors, updated sink, a breakfast bar counter and stylish pendant lighting. The spacious open living area with corner, stone fireplace opens to breakfast dining area. Take a swim or relax in the spa after a long work day in the beautiful pool and spa conveniently situated in the spacious backyard. Minutes from the front door is Preston Ridge Hike and Bike Trail and the neighborhood pool. Garage equipped with EV stage 2 charger which can fully charge up to 8 hours. The property is nicely landscaped with sprinklers. Square footage and measurements are approximate, buyers and buyers agent to confirm, along with schools, taxes, etc. All information herein is deemed reliable, but not guaranteed.
Contact an agent
Home facts
- Year built:1997
- Listing ID #:21104548
- Added:94 day(s) ago
- Updated:February 15, 2026 at 07:00 AM
Rooms and interior
- Bedrooms:3
- Total bathrooms:2
- Full bathrooms:2
Heating and cooling
- Cooling:Attic Fan, Ceiling Fans, Central Air, Electric, Zoned
- Heating:Central, Natural Gas, Zoned
Structure and exterior
- Roof:Composition
- Year built:1997
Schools
- High school:Jasper
- Middle school:Robinson
- Elementary school:Daffron
Finances and disclosures
- Price:$525,000
- Tax amount:$9,032
New listings near 4412 Lansbury Lane
- New
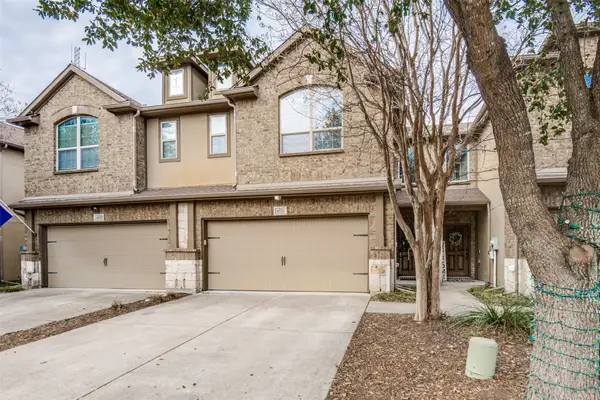 $324,900Active2 beds 3 baths1,323 sq. ft.
$324,900Active2 beds 3 baths1,323 sq. ft.6521 Rutherford Road, Plano, TX 75023
MLS# 21174565Listed by: PARTNERS REALTY & ADVISORY GRO - New
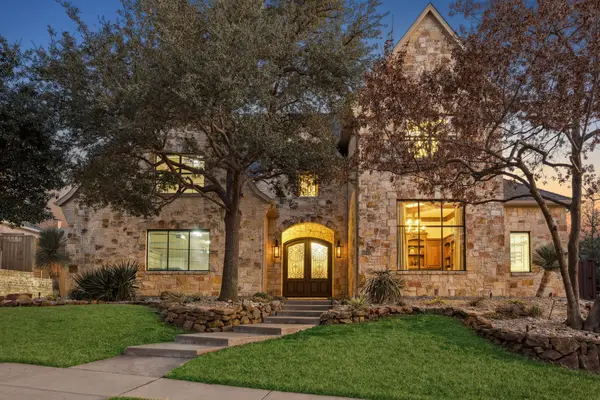 $2,500,000Active4 beds 5 baths5,731 sq. ft.
$2,500,000Active4 beds 5 baths5,731 sq. ft.6640 Briar Ridge Lane, Plano, TX 75024
MLS# 21151546Listed by: EBBY HALLIDAY REALTORS - New
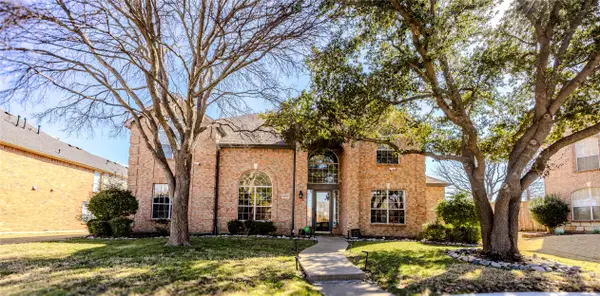 $820,000Active5 beds 4 baths3,927 sq. ft.
$820,000Active5 beds 4 baths3,927 sq. ft.2800 Longtown Drive, Plano, TX 75093
MLS# 21178680Listed by: BRILLIANT USA REAL ESTATE LLC - New
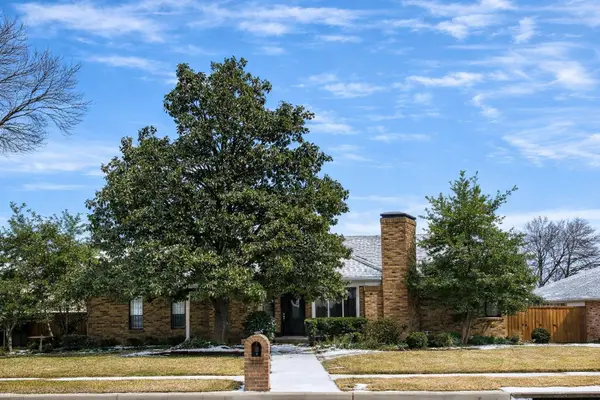 $430,000Active4 beds 3 baths2,781 sq. ft.
$430,000Active4 beds 3 baths2,781 sq. ft.3700 Wyeth Drive, Plano, TX 75023
MLS# 21162528Listed by: FATHOM REALTY - New
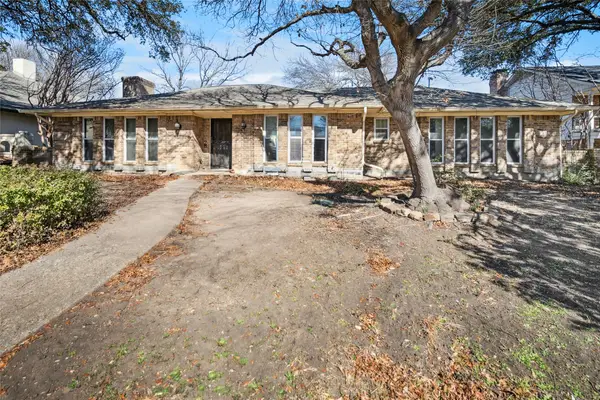 $410,000Active4 beds 4 baths2,837 sq. ft.
$410,000Active4 beds 4 baths2,837 sq. ft.2709 Prairie Creek Court, Plano, TX 75075
MLS# 21165268Listed by: TEXAS URBAN LIVING REALTY - Open Sun, 1 to 3pmNew
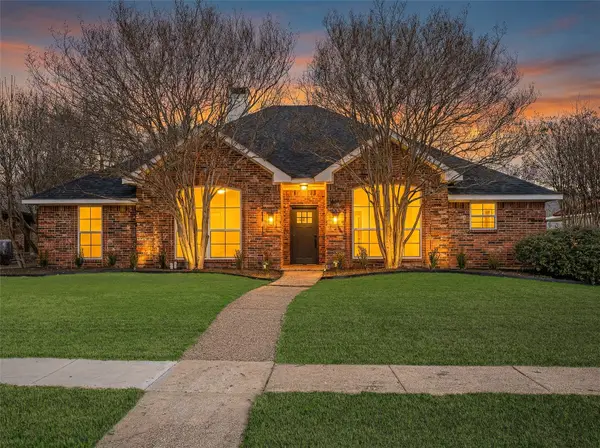 $599,900Active4 beds 2 baths2,202 sq. ft.
$599,900Active4 beds 2 baths2,202 sq. ft.3525 Sailmaker Lane, Plano, TX 75023
MLS# 21179482Listed by: WEDGEWOOD HOMES REALTY- TX LLC - Open Sun, 2 to 4pmNew
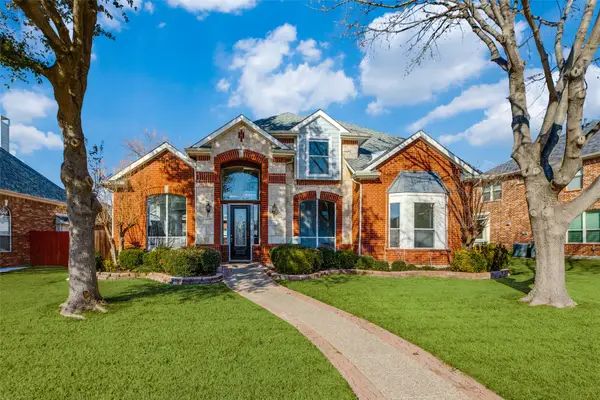 $715,000Active4 beds 4 baths3,625 sq. ft.
$715,000Active4 beds 4 baths3,625 sq. ft.4519 Cape Charles Drive, Plano, TX 75024
MLS# 21163146Listed by: EBBY HALLIDAY REALTORS - New
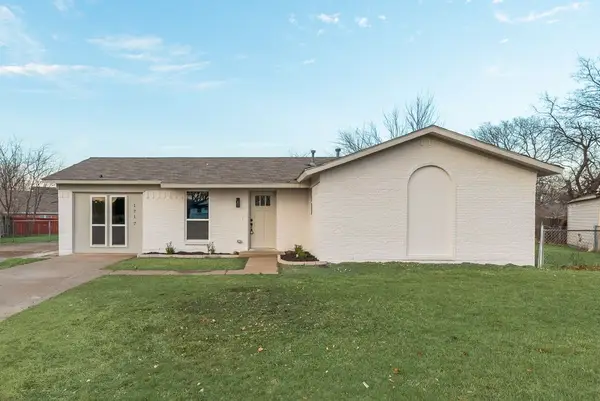 $329,900Active4 beds 3 baths1,316 sq. ft.
$329,900Active4 beds 3 baths1,316 sq. ft.1717 Lucas Terrace, Plano, TX 75074
MLS# 21179580Listed by: FARIS & CO REALTY - Open Sun, 1 to 3pmNew
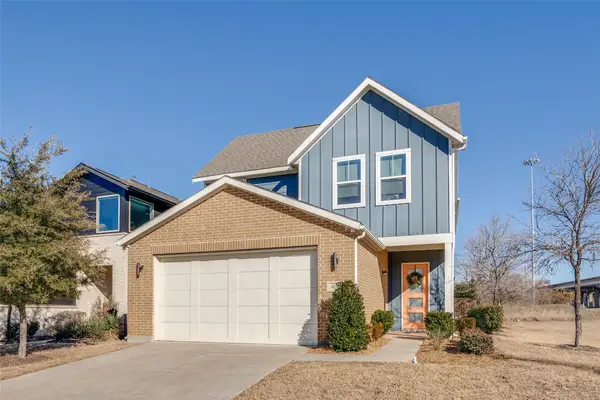 $624,000Active4 beds 3 baths2,713 sq. ft.
$624,000Active4 beds 3 baths2,713 sq. ft.400 Shoreline Street, Plano, TX 75075
MLS# 21174785Listed by: COMPASS RE TEXAS, LLC - New
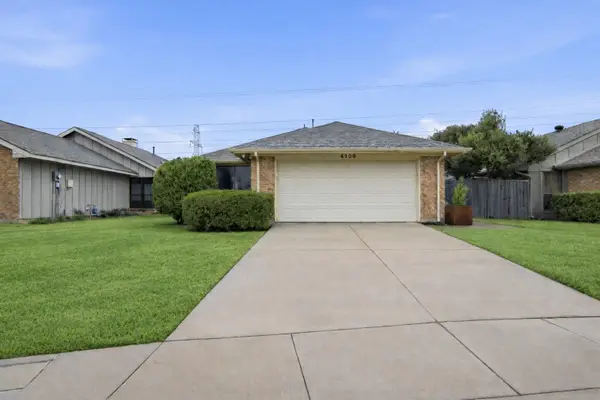 $479,000Active3 beds 2 baths1,631 sq. ft.
$479,000Active3 beds 2 baths1,631 sq. ft.6500 Spur Ranch Court, Plano, TX 75023
MLS# 21175779Listed by: SOPHIA POLK REALTY

