4425 Foxtail Lane, Plano, TX 75024
Local realty services provided by:ERA Myers & Myers Realty
Listed by: kim cunningham, caryn kelley214-695-6864,214-695-6864
Office: ebby halliday, realtors
MLS#:21075810
Source:GDAR
Price summary
- Price:$665,000
- Price per sq. ft.:$196.98
About this home
Nestled in the highly sought-after Preston Meadows community, this stunning 4-bedroom, 3-bathroom home offers the perfect blend of modern updates, functional design, and a prime Plano location. Step inside to soaring ceilings and expansive living spaces, including two living rooms downstairs and a large game room upstairs, perfect for entertaining or family gatherings. The open kitchen complete with induction cooktop flows seamlessly into the family room, complete with a cozy fireplace and gas logs. Luxury vinyl tile runs throughout the downstairs, creating a sleek and low-maintenance design. Every bathroom in the home has been thoughtfully updated featuring thermostatic valves for consistent water temperature control, including the spa-like primary bath with a spacious shower. The oversized laundry room is a true standout, designed with custom Container Store shelving for optimal organization. Set on a generous quarter-acre corner lot, the home also features a 3-car garage and CAT 6 wiring in every room for high-speed internet capability. Located just minutes from Stonebriar Centre, The Shops at Legacy, and Legacy West, you’ll enjoy high-end shopping, dining, and entertainment right at your fingertips. Outdoor enthusiasts will love being near Archgate Park, offering trails, playgrounds, and a peaceful pond retreat. Families will also appreciate being zoned to top-rated Plano ISD schools: Haun Elementary, Robinson Middle, Jasper High, and Plano West Senior High. This home truly combines comfort, convenience, and community in one of Plano’s most desirable neighborhoods.
Contact an agent
Home facts
- Year built:1998
- Listing ID #:21075810
- Added:82 day(s) ago
- Updated:December 24, 2025 at 12:39 PM
Rooms and interior
- Bedrooms:4
- Total bathrooms:3
- Full bathrooms:3
- Living area:3,376 sq. ft.
Heating and cooling
- Cooling:Central Air
- Heating:Central
Structure and exterior
- Roof:Composition
- Year built:1998
- Building area:3,376 sq. ft.
- Lot area:0.27 Acres
Schools
- High school:Jasper
- Middle school:Robinson
- Elementary school:Haun
Finances and disclosures
- Price:$665,000
- Price per sq. ft.:$196.98
- Tax amount:$9,468
New listings near 4425 Foxtail Lane
- New
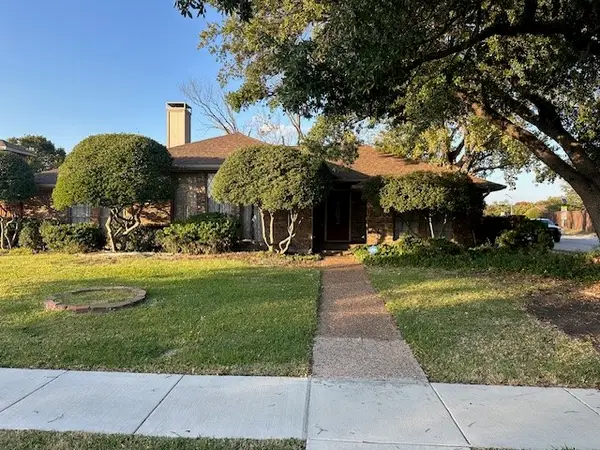 $399,999Active3 beds 2 baths2,028 sq. ft.
$399,999Active3 beds 2 baths2,028 sq. ft.3609 Wandering Trail, Plano, TX 75075
MLS# 21137956Listed by: THE MARDIA GROUP - Open Sat, 10am to 12pmNew
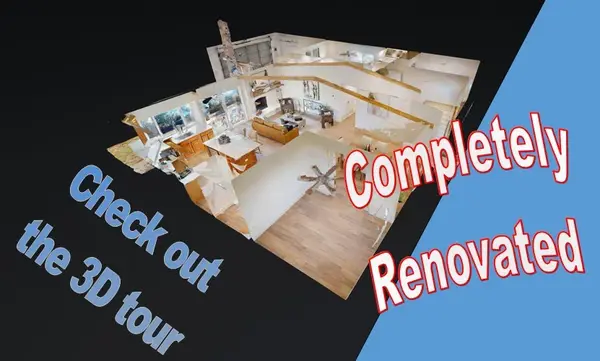 $410,000Active3 beds 2 baths1,666 sq. ft.
$410,000Active3 beds 2 baths1,666 sq. ft.1420 Glacier Drive, Plano, TX 75023
MLS# 21137714Listed by: EXLENCE REALTY, LLC - New
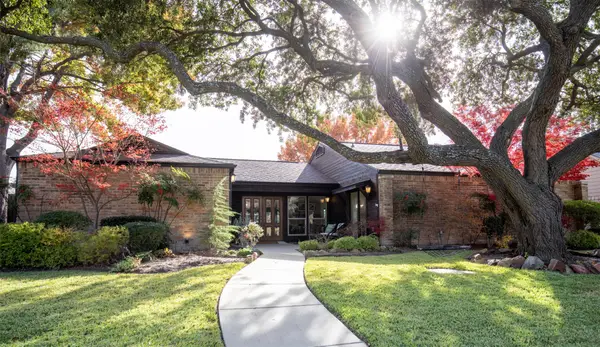 $749,900Active4 beds 3 baths2,467 sq. ft.
$749,900Active4 beds 3 baths2,467 sq. ft.3020 Montego Place, Plano, TX 75023
MLS# 21136845Listed by: UNITED REAL ESTATE - New
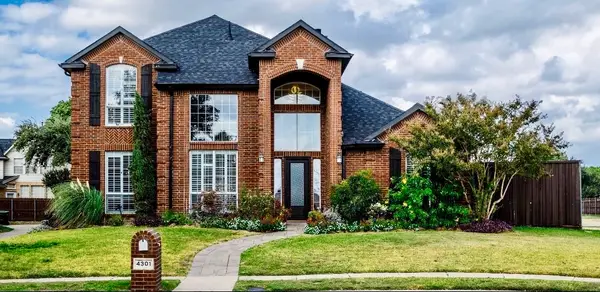 $750,000Active5 beds 3 baths3,088 sq. ft.
$750,000Active5 beds 3 baths3,088 sq. ft.4301 Brady Drive, Plano, TX 75024
MLS# 21132801Listed by: CHRISTIES LONE STAR - New
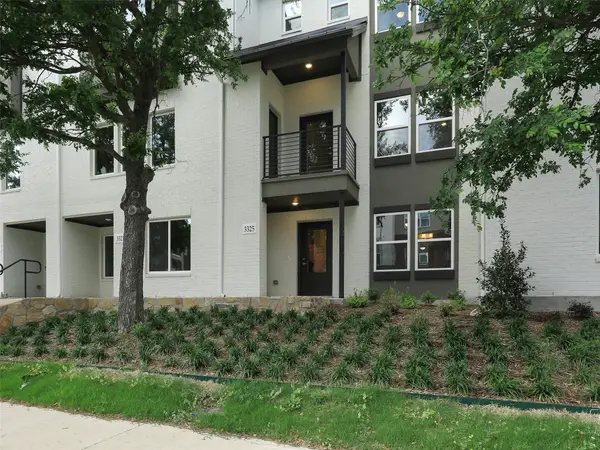 $395,000Active3 beds 4 baths1,771 sq. ft.
$395,000Active3 beds 4 baths1,771 sq. ft.3345 Wynwood Drive, Plano, TX 75074
MLS# 21134767Listed by: EBBY HALLIDAY REALTORS - New
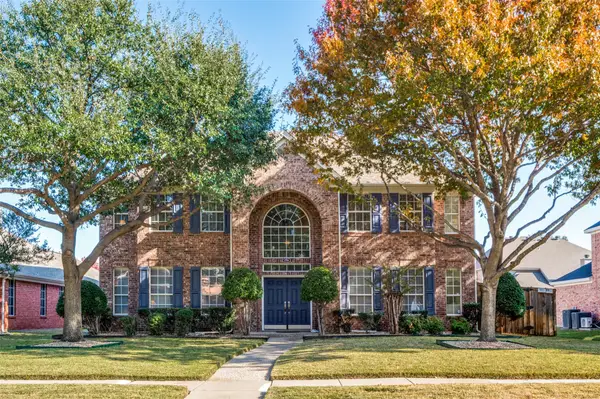 $670,000Active5 beds 4 baths3,214 sq. ft.
$670,000Active5 beds 4 baths3,214 sq. ft.2704 Wexford Drive, Plano, TX 75093
MLS# 21134990Listed by: ADAM NELSON REALTY - Open Sat, 2 to 4pmNew
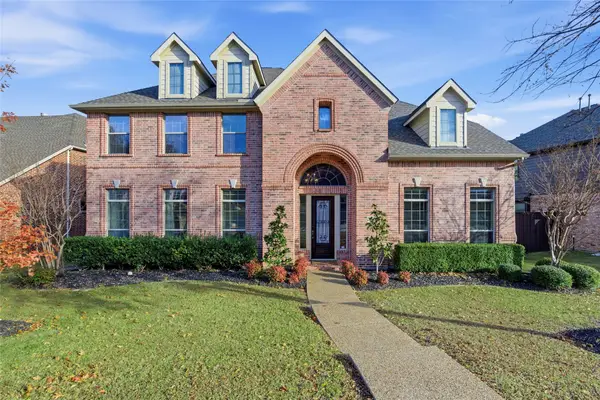 $799,000Active4 beds 4 baths3,920 sq. ft.
$799,000Active4 beds 4 baths3,920 sq. ft.8012 Barrymoore Lane, Plano, TX 75025
MLS# 21136175Listed by: KELLER WILLIAMS FRISCO STARS - New
 $362,500Active2 beds 3 baths1,592 sq. ft.
$362,500Active2 beds 3 baths1,592 sq. ft.3300 Belladonna Drive, Plano, TX 75093
MLS# 21129472Listed by: DAVE PERRY MILLER REAL ESTATE - New
 $560,000Active4 beds 2 baths2,297 sq. ft.
$560,000Active4 beds 2 baths2,297 sq. ft.4501 Quincy Lane, Plano, TX 75024
MLS# 21119578Listed by: EXP REALTY - New
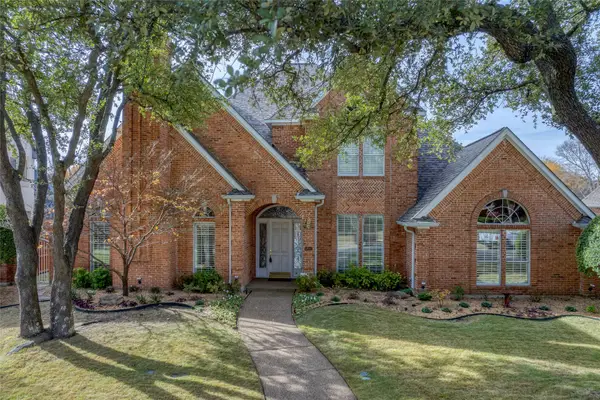 $1,075,000Active5 beds 5 baths4,120 sq. ft.
$1,075,000Active5 beds 5 baths4,120 sq. ft.5852 Bridle Bend Court, Plano, TX 75093
MLS# 21133612Listed by: CLUB REALTY COMPANY
