4425 Stromboli Drive, Plano, TX 75093
Local realty services provided by:ERA Newlin & Company
Listed by: todd tramonte, jeremy payne214-216-2161
Office: market experts realty
MLS#:21084090
Source:GDAR
Price summary
- Price:$625,000
- Price per sq. ft.:$212.3
- Monthly HOA dues:$50
About this home
Beautifully landscaped, spacious lot in the heart of Northwest Plano! This brilliantly updated 4-bedroom combines clean, classic curb appeal with thoughtful upgrades designed for comfort and efficiency. Inside, the atmosphere is immediately light and welcoming. Wood-look tile floors stretch across the main level, adding warmth and durability underfoot. A dedicated front office with glass French doors offers the perfect work-from-home setup. The oversized formal dining room is anchored by a unique full-size bar that sets the stage for unforgettable gatherings. At the heart of the home, the kitchen offers ample space for cooking and gathering. Granite countertops, a stylish mosaic backsplash, dark cabinetry, and a center island create an area that’s both polished and practical. The kitchen flows seamlessly into the sunlit living room, where soaring ceilings add to the sense of airiness and comfort. The main-level primary suite feels like a retreat with new carpet and a wall of windows overlooking the garden. The ensuite bath features a frameless glass shower, a soaking tub, and dual vanities, creating a spa-like space to start and end the day. Upstairs, three spacious bedrooms and a versatile game room offer space to unwind, create, and connect. Laminate floors offer low-maintenance longevity to the 2nd floor. Step outside and you'll find one of the home’s standout features: a flagstone patio shaded by a mature tree and surrounded by curated garden beds. With a board-on-board privacy fence installed in 2020, sprinkler system, and open-air charm, the backyard is ready for both slow mornings and lively evenings. Keep utility bills down all year with the energy-efficient windows installed in 2023. Enjoy the peace of mind inspired by a new foundation drip line, plus recent roof repairs and gutter guards. Located in a desirable Plano neighborhood with exclusive access to the neighborhood swimming pool, this home is sure to make a lasting impression!
Contact an agent
Home facts
- Year built:1997
- Listing ID #:21084090
- Added:42 day(s) ago
- Updated:January 02, 2026 at 08:26 AM
Rooms and interior
- Bedrooms:4
- Total bathrooms:3
- Full bathrooms:2
- Half bathrooms:1
- Living area:2,944 sq. ft.
Heating and cooling
- Cooling:Ceiling Fans, Central Air, Electric
- Heating:Central, Natural Gas
Structure and exterior
- Roof:Composition
- Year built:1997
- Building area:2,944 sq. ft.
- Lot area:0.19 Acres
Schools
- High school:Jasper
- Middle school:Robinson
- Elementary school:Daffron
Finances and disclosures
- Price:$625,000
- Price per sq. ft.:$212.3
- Tax amount:$8,551
New listings near 4425 Stromboli Drive
- New
 $584,900Active3 beds 3 baths2,372 sq. ft.
$584,900Active3 beds 3 baths2,372 sq. ft.2609 Corby Drive, Plano, TX 75025
MLS# 21142278Listed by: FATHOM REALTY - New
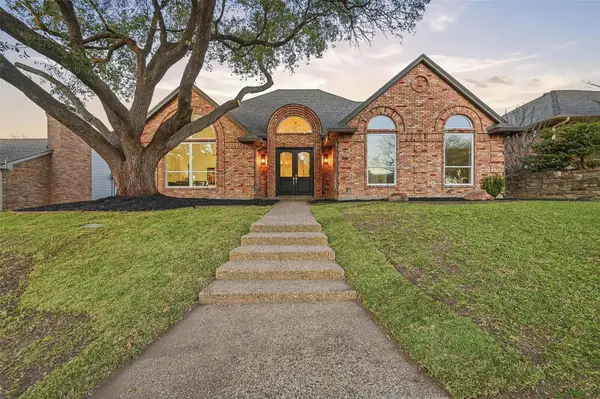 $799,000Active4 beds 3 baths2,833 sq. ft.
$799,000Active4 beds 3 baths2,833 sq. ft.5405 Channel Isle Drive, Plano, TX 75093
MLS# 21142172Listed by: ONDEMAND REALTY - New
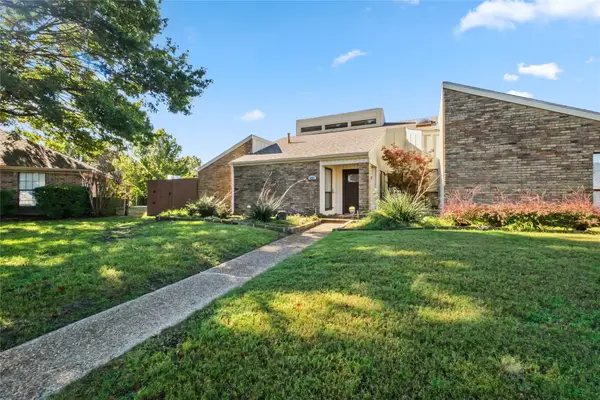 $435,000Active4 beds 3 baths2,686 sq. ft.
$435,000Active4 beds 3 baths2,686 sq. ft.4001 Bullock Drive, Plano, TX 75023
MLS# 21142197Listed by: AMX REALTY - Open Sat, 1 to 3pmNew
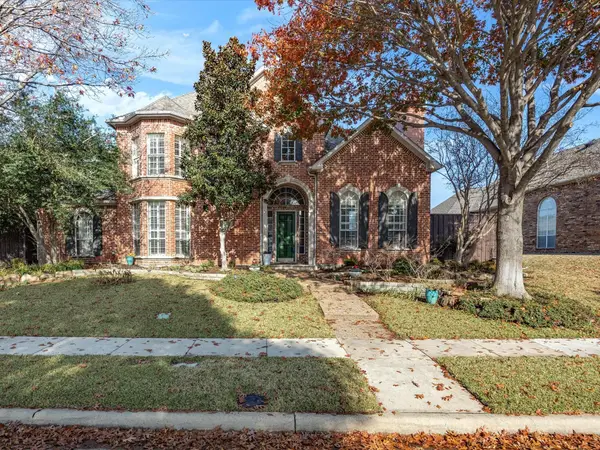 $925,000Active5 beds 4 baths4,092 sq. ft.
$925,000Active5 beds 4 baths4,092 sq. ft.4549 Glenville Drive, Plano, TX 75093
MLS# 21137590Listed by: KELLER WILLIAMS REALTY - Open Sat, 2am to 5pmNew
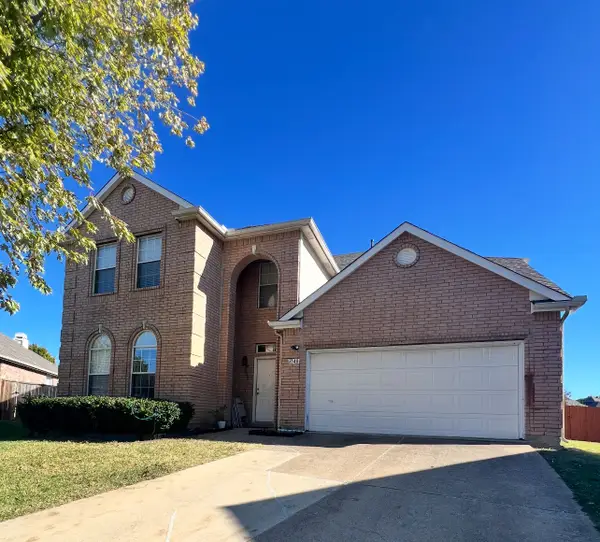 $584,997Active5 beds 4 baths3,240 sq. ft.
$584,997Active5 beds 4 baths3,240 sq. ft.3148 Paradise Valley Drive, Plano, TX 75025
MLS# 21139285Listed by: KELLER WILLIAMS CENTRAL - New
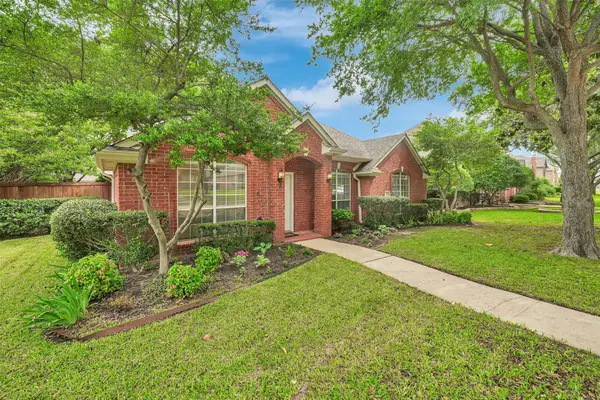 $497,000Active3 beds 2 baths2,200 sq. ft.
$497,000Active3 beds 2 baths2,200 sq. ft.4317 Crown Ridge Drive, Plano, TX 75024
MLS# 21141848Listed by: CITIWIDE PROPERTIES CORP. - New
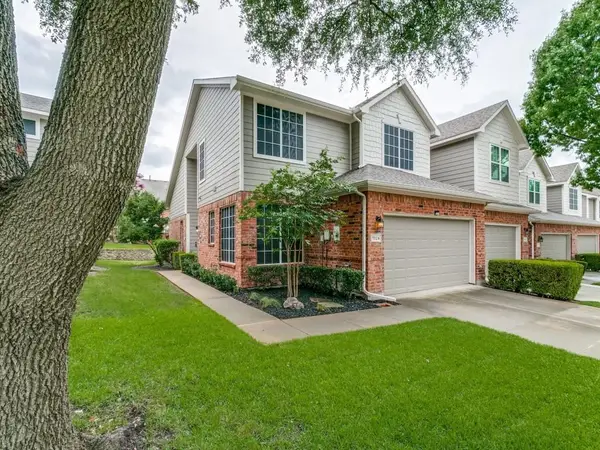 $419,900Active3 beds 4 baths1,939 sq. ft.
$419,900Active3 beds 4 baths1,939 sq. ft.7024 Eagle Vail Drive, Plano, TX 75093
MLS# 21141882Listed by: LITAKER REALTY INC. - Open Sat, 11am to 3pmNew
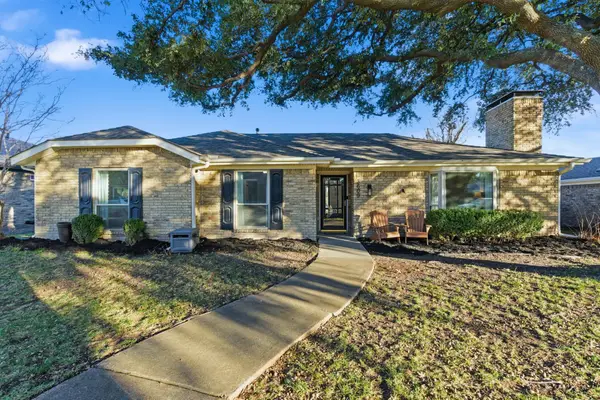 $420,000Active3 beds 2 baths1,572 sq. ft.
$420,000Active3 beds 2 baths1,572 sq. ft.3609 Wellington Place, Plano, TX 75075
MLS# 21141969Listed by: ONDEMAND REALTY - New
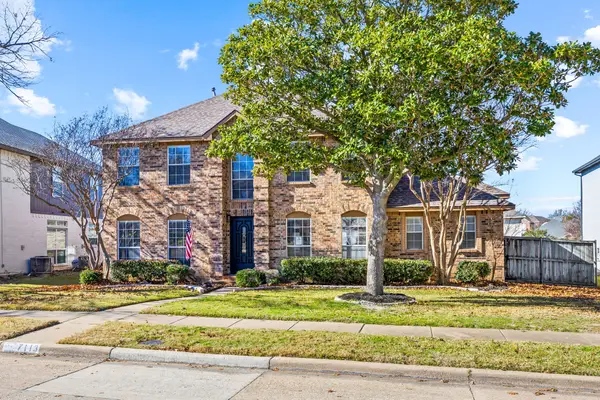 $525,000Active4 beds 3 baths2,774 sq. ft.
$525,000Active4 beds 3 baths2,774 sq. ft.7113 Amethyst Lane, Plano, TX 75025
MLS# 21139232Listed by: SEETO REALTY - Open Sun, 2am to 4pmNew
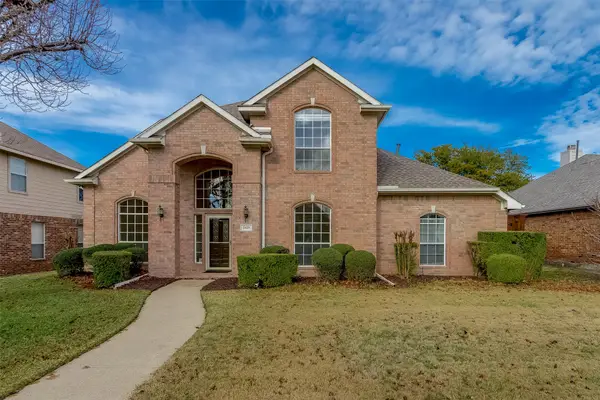 $529,900Active4 beds 3 baths2,618 sq. ft.
$529,900Active4 beds 3 baths2,618 sq. ft.2429 Clear Field Drive, Plano, TX 75025
MLS# 21140889Listed by: RE/MAX DALLAS SUBURBS
