4437 Odessa Drive, Plano, TX 75093
Local realty services provided by:ERA Empower
Listed by: sandra keeton972-978-9929
Office: monument realty
MLS#:21112019
Source:GDAR
Price summary
- Price:$450,000
- Price per sq. ft.:$274.89
About this home
West Plano Home Designed for comfort and effortless living. This home offers a smart layout. The living room features a brick fireplace creating a cozy feel, while towering ceilings allow natural light to flood the home through large windows, highlighting stylish finishes and thoughtful design throughout. For those who enjoy hosting, the convenient wet bar makes entertaining effortless. Spacious kitchen flows seamlessly into the living and dining areas, showcasing granite countertops, and updated appliances. First floor primary bedroom offers luxurious ensuite bathroom that includes dual sinks, a soaking bathtub for ultimate relaxation and a spacious walk-in shower. Upstairs you'll love the nook, where you can unwind with a good book or gather with friends to play boardgames, overlooking the downstairs living and dining spaces. Two additional bedrooms and bath complete the upstairs living space. Outside, the fully fenced backyard offers privacy and a backyard pool made for tranquil evenings under the stars or entertaining family and friends. This fully updated home offers a perfect blend of everyday functionality and top rated Plano ISD schools.
Conveniently located minutes from Baylor Scott and White Heart Hospital and Medical City Plano Hospital, The Shops at Willow Bend, Shops at Legacy and Stonebriar Centre, with quick access to Hwy 75, George Bush Turnpike (190), North Dallas Tollway and Sam Rayburn Tollway (121).
Contact an agent
Home facts
- Year built:1984
- Listing ID #:21112019
- Added:48 day(s) ago
- Updated:January 02, 2026 at 12:46 PM
Rooms and interior
- Bedrooms:3
- Total bathrooms:2
- Full bathrooms:2
- Living area:1,637 sq. ft.
Heating and cooling
- Cooling:Ceiling Fans, Central Air, Electric
- Heating:Central, Electric, Fireplaces
Structure and exterior
- Roof:Composition
- Year built:1984
- Building area:1,637 sq. ft.
- Lot area:0.11 Acres
Schools
- High school:Vines
- Middle school:Wilson
- Elementary school:Weatherfor
Finances and disclosures
- Price:$450,000
- Price per sq. ft.:$274.89
- Tax amount:$6,097
New listings near 4437 Odessa Drive
- New
 $584,900Active3 beds 3 baths2,372 sq. ft.
$584,900Active3 beds 3 baths2,372 sq. ft.2609 Corby Drive, Plano, TX 75025
MLS# 21142278Listed by: FATHOM REALTY - New
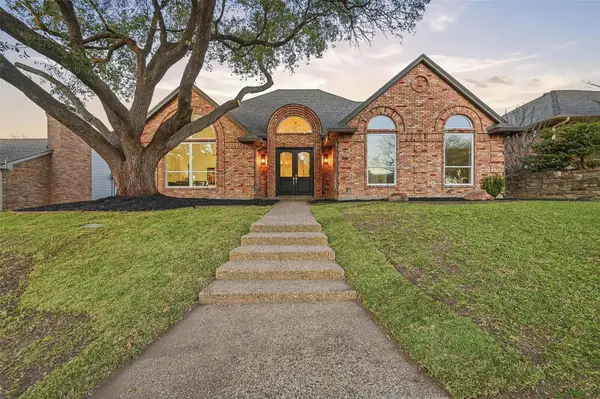 $799,000Active4 beds 3 baths2,833 sq. ft.
$799,000Active4 beds 3 baths2,833 sq. ft.5405 Channel Isle Drive, Plano, TX 75093
MLS# 21142172Listed by: ONDEMAND REALTY - New
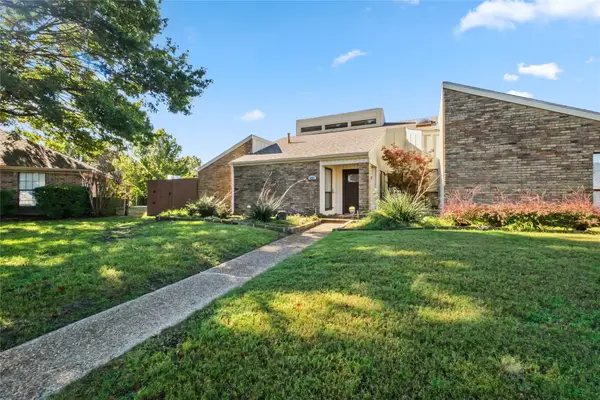 $435,000Active4 beds 3 baths2,686 sq. ft.
$435,000Active4 beds 3 baths2,686 sq. ft.4001 Bullock Drive, Plano, TX 75023
MLS# 21142197Listed by: AMX REALTY - Open Sat, 1 to 3pmNew
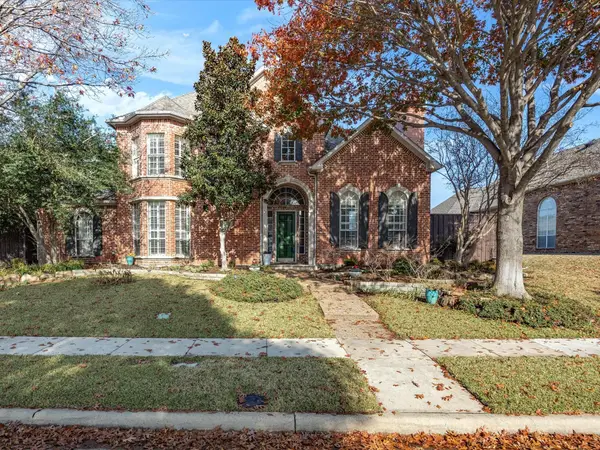 $925,000Active5 beds 4 baths4,092 sq. ft.
$925,000Active5 beds 4 baths4,092 sq. ft.4549 Glenville Drive, Plano, TX 75093
MLS# 21137590Listed by: KELLER WILLIAMS REALTY - Open Sat, 2am to 5pmNew
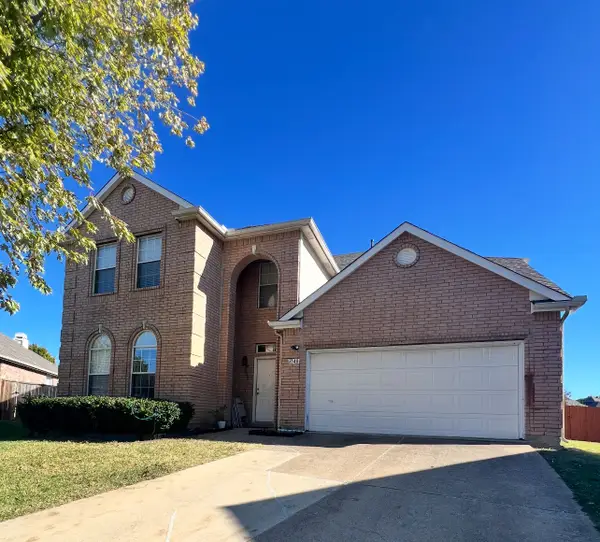 $584,997Active5 beds 4 baths3,240 sq. ft.
$584,997Active5 beds 4 baths3,240 sq. ft.3148 Paradise Valley Drive, Plano, TX 75025
MLS# 21139285Listed by: KELLER WILLIAMS CENTRAL - New
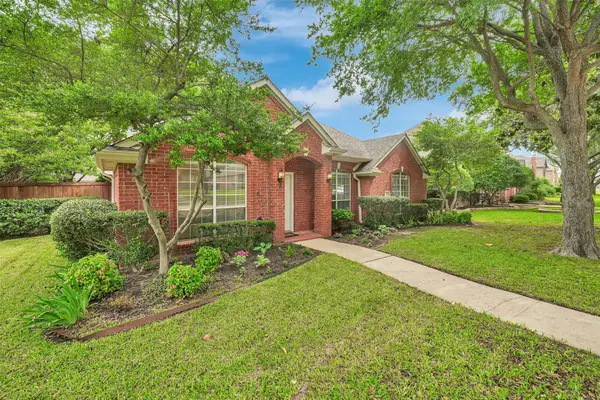 $497,000Active3 beds 2 baths2,200 sq. ft.
$497,000Active3 beds 2 baths2,200 sq. ft.4317 Crown Ridge Drive, Plano, TX 75024
MLS# 21141848Listed by: CITIWIDE PROPERTIES CORP. - New
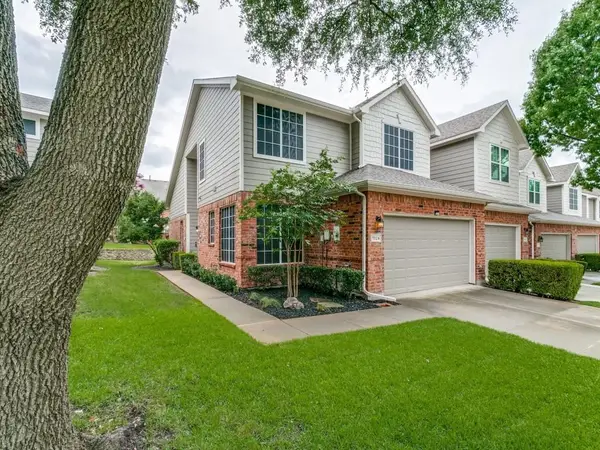 $419,900Active3 beds 4 baths1,939 sq. ft.
$419,900Active3 beds 4 baths1,939 sq. ft.7024 Eagle Vail Drive, Plano, TX 75093
MLS# 21141882Listed by: LITAKER REALTY INC. - Open Sat, 11am to 3pmNew
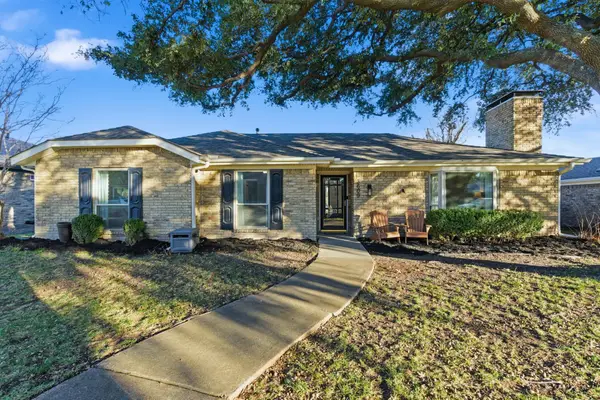 $420,000Active3 beds 2 baths1,572 sq. ft.
$420,000Active3 beds 2 baths1,572 sq. ft.3609 Wellington Place, Plano, TX 75075
MLS# 21141969Listed by: ONDEMAND REALTY - New
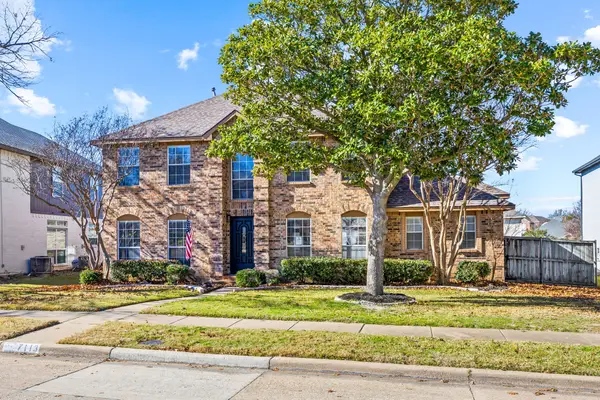 $525,000Active4 beds 3 baths2,774 sq. ft.
$525,000Active4 beds 3 baths2,774 sq. ft.7113 Amethyst Lane, Plano, TX 75025
MLS# 21139232Listed by: SEETO REALTY - Open Sun, 2am to 4pmNew
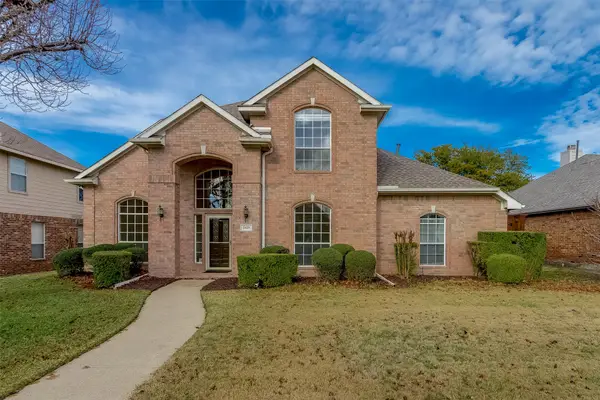 $529,900Active4 beds 3 baths2,618 sq. ft.
$529,900Active4 beds 3 baths2,618 sq. ft.2429 Clear Field Drive, Plano, TX 75025
MLS# 21140889Listed by: RE/MAX DALLAS SUBURBS
