4505 Evenstar Way, Plano, TX 75074
Local realty services provided by:ERA Courtyard Real Estate
Listed by: jeanie marten972-414-0719
Office: jeanie marten real estate
MLS#:21110143
Source:GDAR
Price summary
- Price:$739,823
- Price per sq. ft.:$228.2
- Monthly HOA dues:$100.42
About this home
Designed for both connection and retreat, this inviting home offers a layout that feels welcoming from the moment you step inside. Rich hardwood floors and soft natural light set the tone, leading into a kitchen that truly anchors daily life. With an expansive island, granite countertops, and custom cabinetry, it’s a space made for everything from casual mornings to memorable gatherings. The kitchen opens effortlessly to the living area, where a wall of windows frames the backyard and draws the outdoors in. Step outside and discover a setting that elevates everyday living. An extended covered patio features a full outdoor kitchen, stone fireplace, and cozy seating beneath a vaulted wood ceiling—creating a year-round space for relaxing, entertaining, or unwinding at the end of the day. The sparkling pool and spa complete the experience, offering a private retreat that adapts just as easily to quiet evenings as it does to lively get-togethers. Back inside, the primary suite provides a calm escape with a spa-inspired bath that includes a soaking tub, separate shower, and dual vanities. A dedicated study offers flexibility for working from home or quiet focus, while the upstairs provides additional space ideal for movies, games, or hobbies. Thoughtful details throughout and a location convenient to parks, shopping, and schools make this home as practical as it is inviting—a place designed for comfort, connection, and lasting memories.
Contact an agent
Home facts
- Year built:2016
- Listing ID #:21110143
- Added:94 day(s) ago
- Updated:February 15, 2026 at 12:41 PM
Rooms and interior
- Bedrooms:4
- Total bathrooms:4
- Full bathrooms:3
- Half bathrooms:1
- Living area:3,242 sq. ft.
Heating and cooling
- Cooling:Ceiling Fans, Central Air, Electric, Zoned
- Heating:Central, Fireplaces, Natural Gas, Zoned
Structure and exterior
- Roof:Composition
- Year built:2016
- Building area:3,242 sq. ft.
- Lot area:0.16 Acres
Schools
- High school:Williams
- Middle school:Otto
- Elementary school:Stinson
Finances and disclosures
- Price:$739,823
- Price per sq. ft.:$228.2
- Tax amount:$12,219
New listings near 4505 Evenstar Way
- New
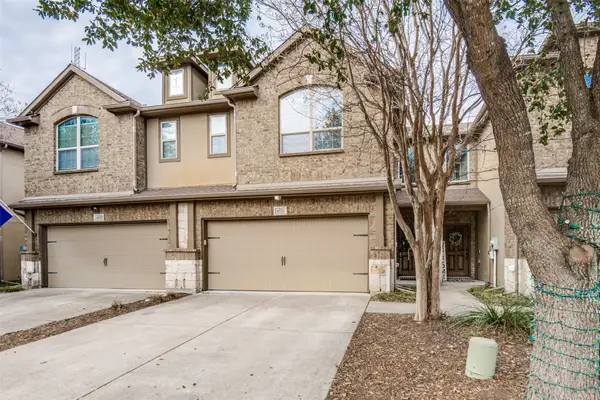 $324,900Active2 beds 3 baths1,323 sq. ft.
$324,900Active2 beds 3 baths1,323 sq. ft.6521 Rutherford Road, Plano, TX 75023
MLS# 21174565Listed by: PARTNERS REALTY & ADVISORY GRO - New
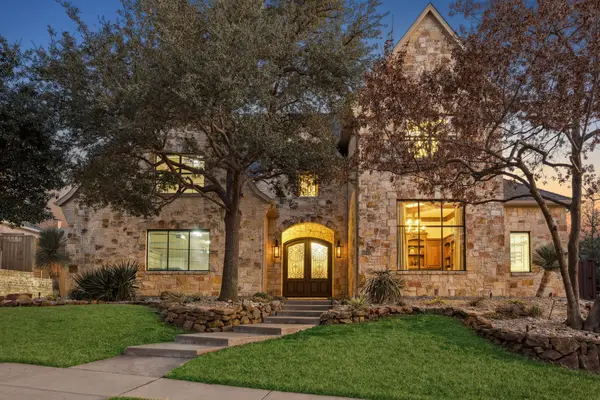 $2,500,000Active4 beds 5 baths5,731 sq. ft.
$2,500,000Active4 beds 5 baths5,731 sq. ft.6640 Briar Ridge Lane, Plano, TX 75024
MLS# 21151546Listed by: EBBY HALLIDAY REALTORS - New
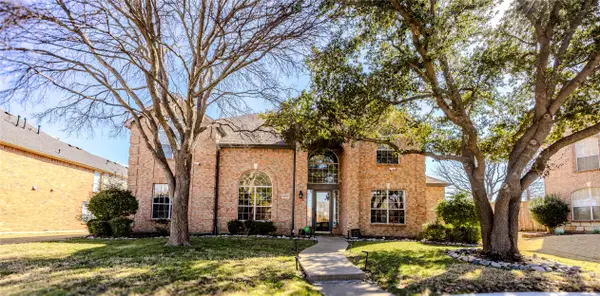 $820,000Active5 beds 4 baths3,927 sq. ft.
$820,000Active5 beds 4 baths3,927 sq. ft.2800 Longtown Drive, Plano, TX 75093
MLS# 21178680Listed by: BRILLIANT USA REAL ESTATE LLC - New
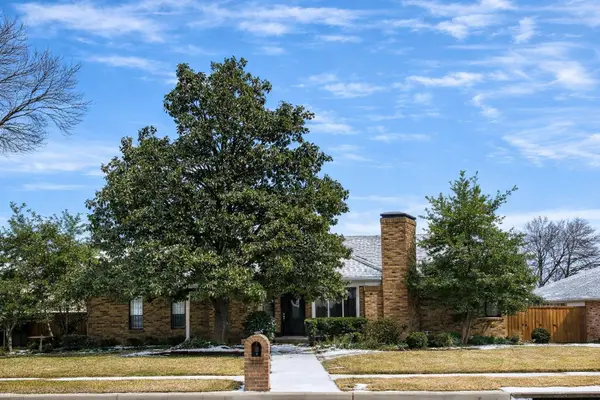 $430,000Active4 beds 3 baths2,781 sq. ft.
$430,000Active4 beds 3 baths2,781 sq. ft.3700 Wyeth Drive, Plano, TX 75023
MLS# 21162528Listed by: FATHOM REALTY - New
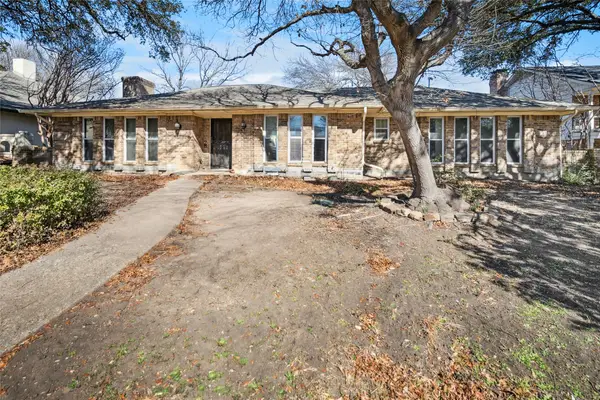 $410,000Active4 beds 4 baths2,837 sq. ft.
$410,000Active4 beds 4 baths2,837 sq. ft.2709 Prairie Creek Court, Plano, TX 75075
MLS# 21165268Listed by: TEXAS URBAN LIVING REALTY - Open Sun, 1 to 3pmNew
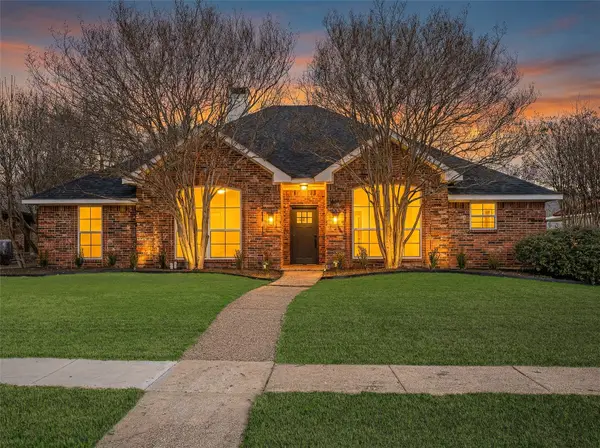 $599,900Active4 beds 2 baths2,202 sq. ft.
$599,900Active4 beds 2 baths2,202 sq. ft.3525 Sailmaker Lane, Plano, TX 75023
MLS# 21179482Listed by: WEDGEWOOD HOMES REALTY- TX LLC - Open Sun, 2 to 4pmNew
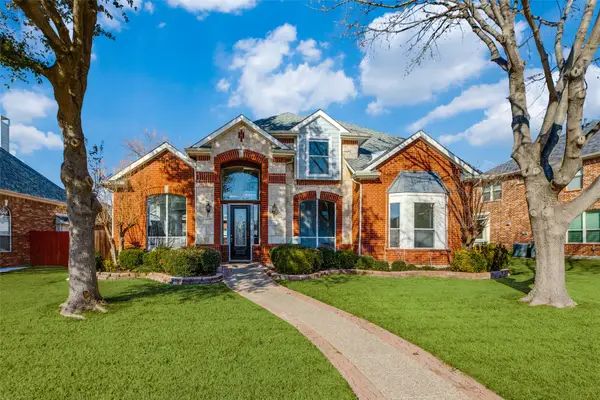 $715,000Active4 beds 4 baths3,625 sq. ft.
$715,000Active4 beds 4 baths3,625 sq. ft.4519 Cape Charles Drive, Plano, TX 75024
MLS# 21163146Listed by: EBBY HALLIDAY REALTORS - New
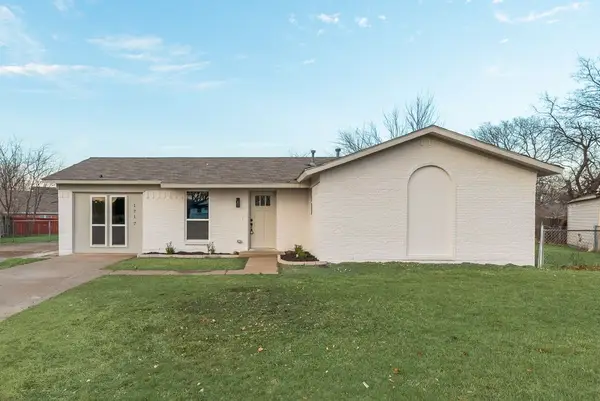 $329,900Active4 beds 3 baths1,316 sq. ft.
$329,900Active4 beds 3 baths1,316 sq. ft.1717 Lucas Terrace, Plano, TX 75074
MLS# 21179580Listed by: FARIS & CO REALTY - Open Sun, 1 to 3pmNew
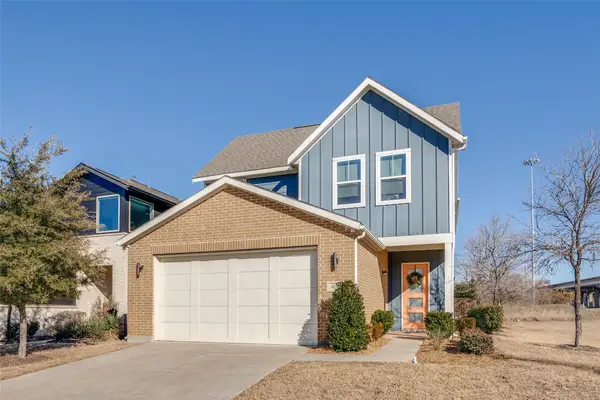 $624,000Active4 beds 3 baths2,713 sq. ft.
$624,000Active4 beds 3 baths2,713 sq. ft.400 Shoreline Street, Plano, TX 75075
MLS# 21174785Listed by: COMPASS RE TEXAS, LLC - New
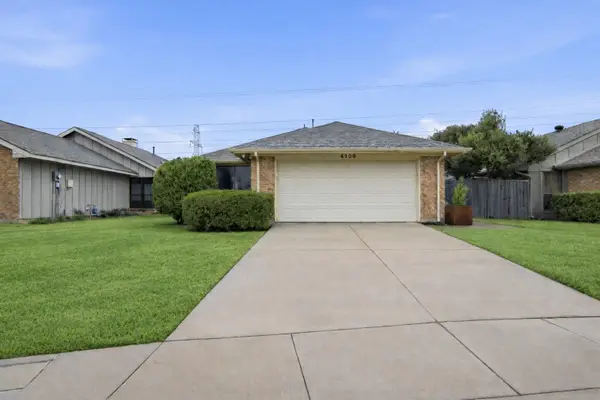 $479,000Active3 beds 2 baths1,631 sq. ft.
$479,000Active3 beds 2 baths1,631 sq. ft.6500 Spur Ranch Court, Plano, TX 75023
MLS# 21175779Listed by: SOPHIA POLK REALTY

