4517 Oak Shores Drive, Plano, TX 75024
Local realty services provided by:ERA Empower
Listed by:deborah branch972-771-8163
Office:ebby halliday, realtors
MLS#:21088582
Source:GDAR
Price summary
- Price:$549,000
- Price per sq. ft.:$240.37
- Monthly HOA dues:$16.67
About this home
Step inside and feel an immediate sense of warmth and welcome in this beautifully maintained home that’s designed for comfortable, everyday living. Gorgeous hardwood floors flow throughout the main areas, complemented by brand-new carpet. The flexible layout offers two spacious living areas—the family room offers a cozy fireplace—plus two dining spaces perfect for family meals or entertaining guests. The kitchen features an island with ample workspace, and a private office provides the ideal spot for working from home or managing daily tasks. The primary suite and two additional bedrooms each offer generous closet space. Step outside to enjoy a lovely backyard—ideal for relaxing, gardening, or weekend barbecues. Perfectly positioned in one of Plano’s most desirable areas, this home offers close proximity to Legacy West, The Shops at Legacy, and Stonebriar Centre. Highly rated schools, nearby parks, and easy access to major highways make this location as practical as it is appealing. This is where lifestyle and location come together—ready to welcome its next owner home.
Contact an agent
Home facts
- Year built:1999
- Listing ID #:21088582
- Added:1 day(s) ago
- Updated:October 17, 2025 at 03:45 AM
Rooms and interior
- Bedrooms:3
- Total bathrooms:2
- Full bathrooms:2
- Living area:2,284 sq. ft.
Heating and cooling
- Cooling:Ceiling Fans, Central Air
- Heating:Central, Fireplaces
Structure and exterior
- Roof:Composition
- Year built:1999
- Building area:2,284 sq. ft.
- Lot area:0.21 Acres
Schools
- High school:Lebanon Trail
- Middle school:Fowler
- Elementary school:Riddle
Finances and disclosures
- Price:$549,000
- Price per sq. ft.:$240.37
- Tax amount:$8,369
New listings near 4517 Oak Shores Drive
- New
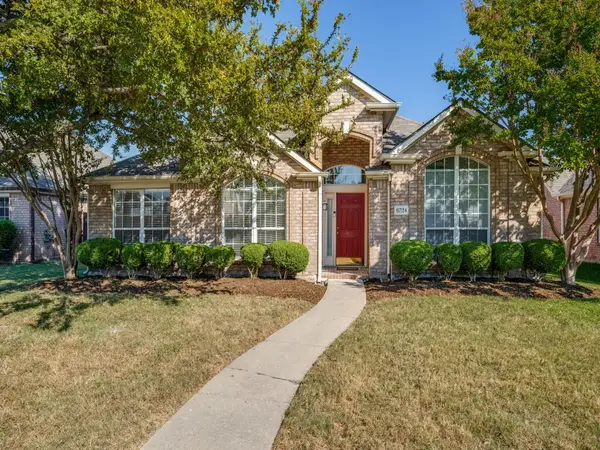 $435,000Active4 beds 2 baths1,811 sq. ft.
$435,000Active4 beds 2 baths1,811 sq. ft.8724 Clearview Court, Plano, TX 75025
MLS# 21085563Listed by: COLDWELL BANKER APEX, REALTORS - New
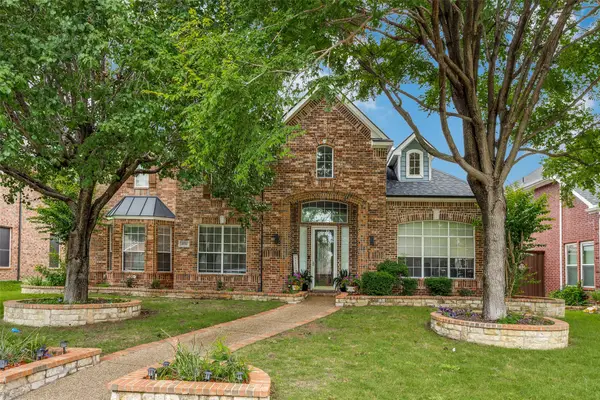 $705,000Active4 beds 4 baths3,528 sq. ft.
$705,000Active4 beds 4 baths3,528 sq. ft.4534 Risinghill Drive, Plano, TX 75024
MLS# 21089435Listed by: D&B BROKERAGE SERVICES LLC - Open Sat, 1 to 3pmNew
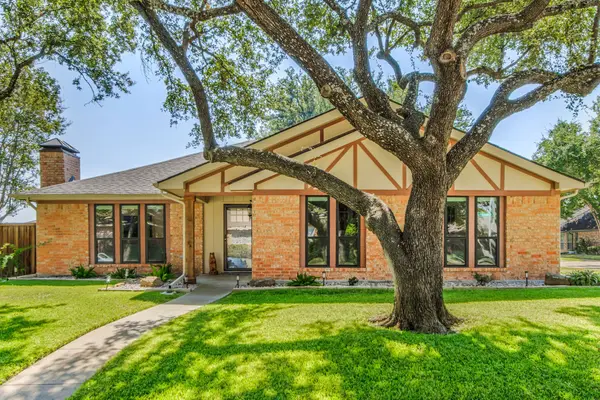 $525,000Active4 beds 2 baths2,000 sq. ft.
$525,000Active4 beds 2 baths2,000 sq. ft.3252 Dagan Drive, Plano, TX 75023
MLS# 21076050Listed by: RE/MAX DFW ASSOCIATES - New
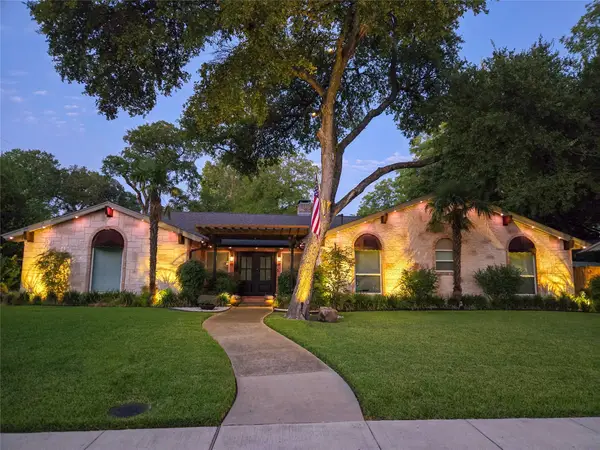 $610,000Active4 beds 3 baths1,956 sq. ft.
$610,000Active4 beds 3 baths1,956 sq. ft.1019 Springbrook Drive, Plano, TX 75075
MLS# 21085460Listed by: KNOBLER PROPERTY GROUP LLC - New
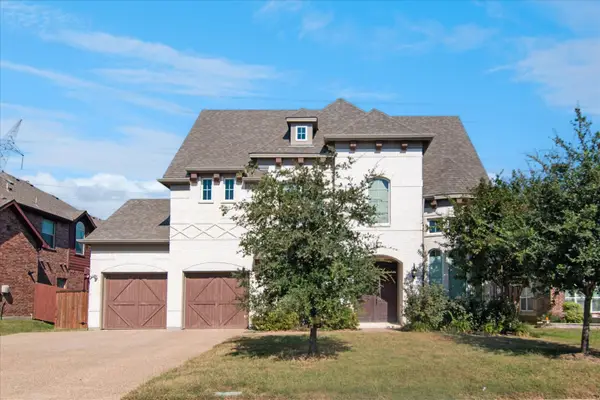 $1,100,000Active5 beds 5 baths4,338 sq. ft.
$1,100,000Active5 beds 5 baths4,338 sq. ft.3613 Sparkling Drive, Plano, TX 75074
MLS# 21074185Listed by: CHETAK MANAGEMENT COMPANY - Open Sun, 1 to 3pmNew
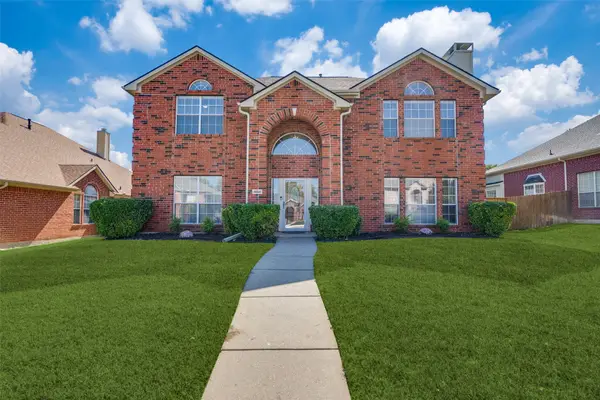 $450,000Active3 beds 3 baths2,308 sq. ft.
$450,000Active3 beds 3 baths2,308 sq. ft.1604 Chester Drive, Plano, TX 75025
MLS# 21089063Listed by: KELLER WILLIAMS REALTY DPR - New
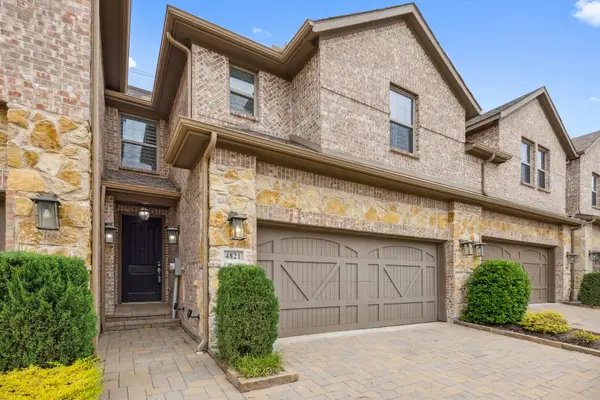 $489,900Active3 beds 3 baths1,978 sq. ft.
$489,900Active3 beds 3 baths1,978 sq. ft.4821 Pasadena Drive, Plano, TX 75024
MLS# 21088780Listed by: REAL BROKER, LLC - New
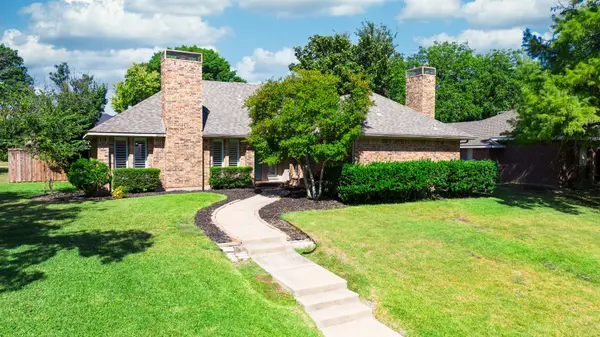 $415,000Active3 beds 2 baths1,695 sq. ft.
$415,000Active3 beds 2 baths1,695 sq. ft.2509 Maverick Drive, Plano, TX 75074
MLS# 21088378Listed by: THE JOYCE REALTY GROUP - Open Sat, 1 to 3pmNew
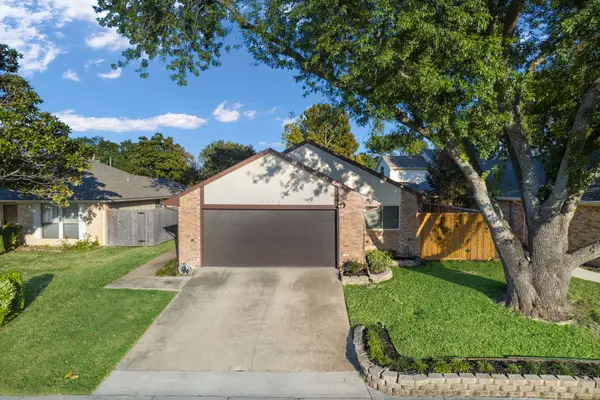 $425,000Active3 beds 2 baths1,642 sq. ft.
$425,000Active3 beds 2 baths1,642 sq. ft.6512 Mccormick Ranch Court, Plano, TX 75023
MLS# 21087207Listed by: COLDWELL BANKER APEX, REALTORS
