4524 Emerson Drive, Plano, TX 75093
Local realty services provided by:ERA Myers & Myers Realty
Listed by:joseph james214-208-6112
Office:keller williams central
MLS#:21045294
Source:GDAR
Price summary
- Price:$795,000
- Price per sq. ft.:$225.79
- Monthly HOA dues:$43.75
About this home
Beautiful home in West Plano, backing to a peaceful greenbelt with a sparkling pool and mature trees—perfect for relaxing or entertaining. Features a porte cochere with electric swing gate, 3-car garage, and wired for EV charging.
Inside, enjoy upgrades throughout: elegant foyer with winding staircase, hand-scraped wood floors, quartz countertops, stainless steel appliances, plantation shutters, crown molding, and modern fixtures. The bright family room offers built-ins, a wood-burning fireplace, and a quartz wet bar. Kitchen has white cabinets, plenty of storage, and a breakfast nook overlooking the pool.
Layout includes 4 bedrooms, 4 full baths, formal living and dining rooms, a study with bath access, and a large game room. The primary suite boasts a frameless glass shower, jetted tub, dual vanities, and custom-built walk-in closet.
Outside, enjoy the resort-style pool with water features, extended patio, private courtyard, mature oaks, and storage shed.
Prime West Plano location—close to schools, parks, shopping, dining, and major highways. A must-see! Schedule your showing today.
Contact an agent
Home facts
- Year built:1996
- Listing ID #:21045294
- Added:49 day(s) ago
- Updated:October 17, 2025 at 11:52 AM
Rooms and interior
- Bedrooms:4
- Total bathrooms:4
- Full bathrooms:4
- Living area:3,521 sq. ft.
Heating and cooling
- Cooling:Central Air
- Heating:Central
Structure and exterior
- Roof:Composition
- Year built:1996
- Building area:3,521 sq. ft.
- Lot area:0.21 Acres
Schools
- High school:Jasper
- Middle school:Robinson
- Elementary school:Daffron
Finances and disclosures
- Price:$795,000
- Price per sq. ft.:$225.79
- Tax amount:$13,074
New listings near 4524 Emerson Drive
- New
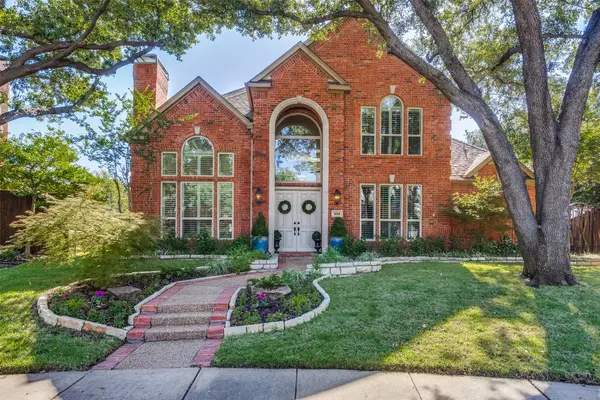 $1,050,000Active4 beds 4 baths3,777 sq. ft.
$1,050,000Active4 beds 4 baths3,777 sq. ft.1404 Beaver Creek Drive, Plano, TX 75093
MLS# 21084573Listed by: EBBY HALLIDAY, REALTORS - New
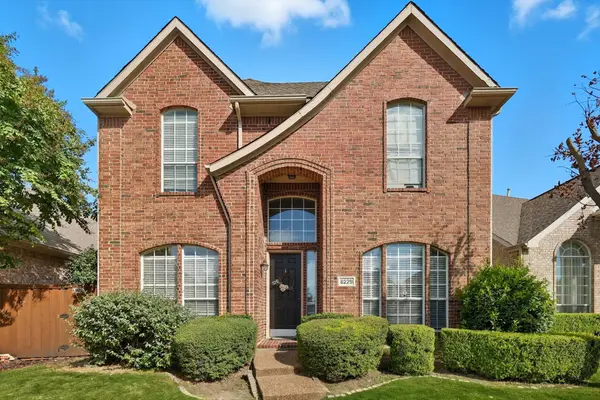 $529,000Active3 beds 3 baths1,982 sq. ft.
$529,000Active3 beds 3 baths1,982 sq. ft.6229 Park Meadow Lane, Plano, TX 75093
MLS# 21088352Listed by: FATHOM REALTY, LLC - Open Sat, 2 to 4pmNew
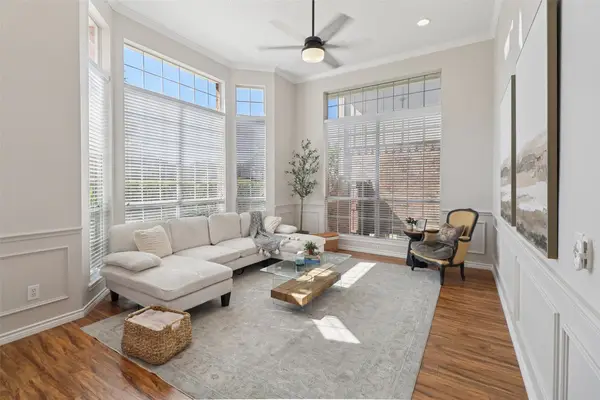 $575,000Active4 beds 3 baths2,546 sq. ft.
$575,000Active4 beds 3 baths2,546 sq. ft.4677 Portrait Lane, Plano, TX 75024
MLS# 21088388Listed by: MERSAL REALTY - New
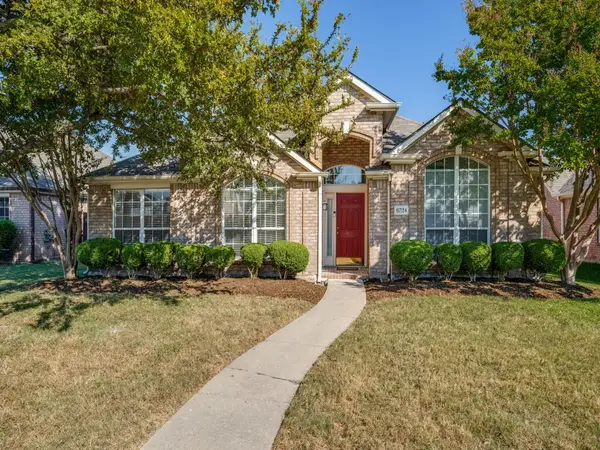 $435,000Active4 beds 2 baths1,811 sq. ft.
$435,000Active4 beds 2 baths1,811 sq. ft.8724 Clearview Court, Plano, TX 75025
MLS# 21085563Listed by: COLDWELL BANKER APEX, REALTORS - New
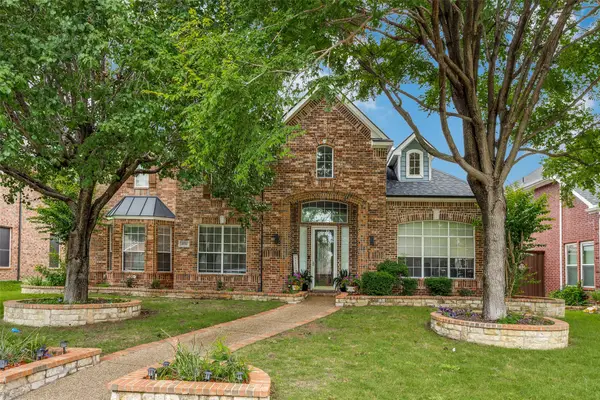 $705,000Active4 beds 4 baths3,528 sq. ft.
$705,000Active4 beds 4 baths3,528 sq. ft.4534 Risinghill Drive, Plano, TX 75024
MLS# 21089435Listed by: D&B BROKERAGE SERVICES LLC - Open Sat, 1 to 3pmNew
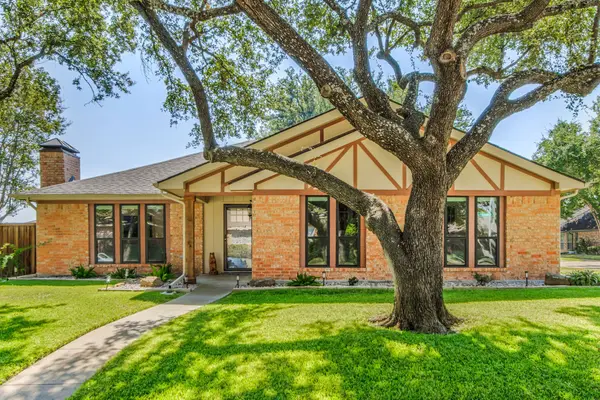 $525,000Active4 beds 2 baths2,000 sq. ft.
$525,000Active4 beds 2 baths2,000 sq. ft.3252 Dagan Drive, Plano, TX 75023
MLS# 21076050Listed by: RE/MAX DFW ASSOCIATES - New
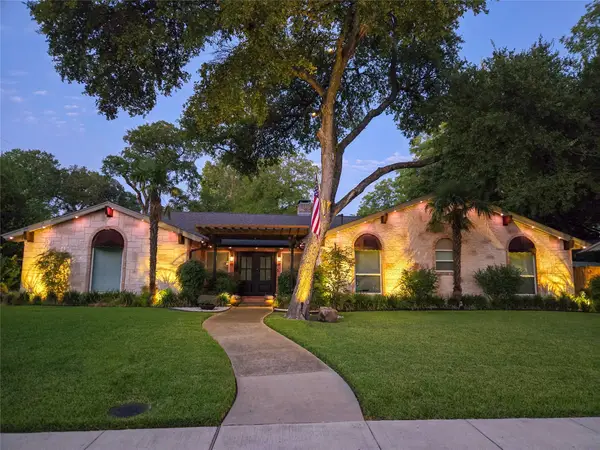 $610,000Active4 beds 3 baths1,956 sq. ft.
$610,000Active4 beds 3 baths1,956 sq. ft.1019 Springbrook Drive, Plano, TX 75075
MLS# 21085460Listed by: KNOBLER PROPERTY GROUP LLC - New
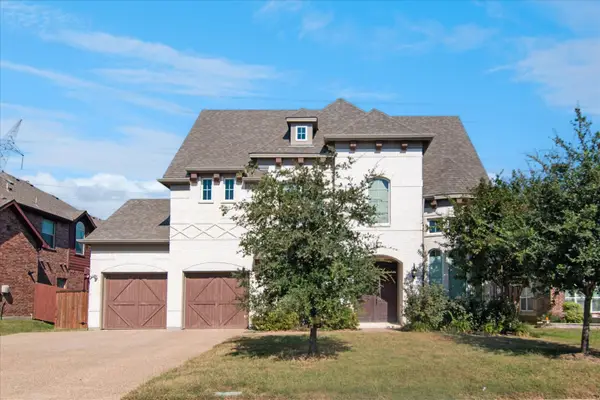 $1,100,000Active5 beds 5 baths4,338 sq. ft.
$1,100,000Active5 beds 5 baths4,338 sq. ft.3613 Sparkling Drive, Plano, TX 75074
MLS# 21074185Listed by: CHETAK MANAGEMENT COMPANY - Open Sun, 1 to 3pmNew
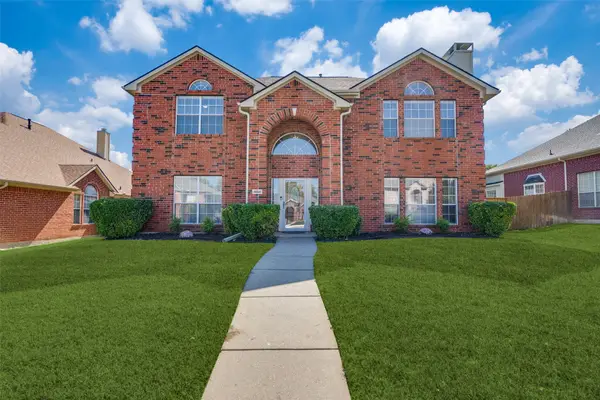 $450,000Active3 beds 3 baths2,308 sq. ft.
$450,000Active3 beds 3 baths2,308 sq. ft.1604 Chester Drive, Plano, TX 75025
MLS# 21089063Listed by: KELLER WILLIAMS REALTY DPR - New
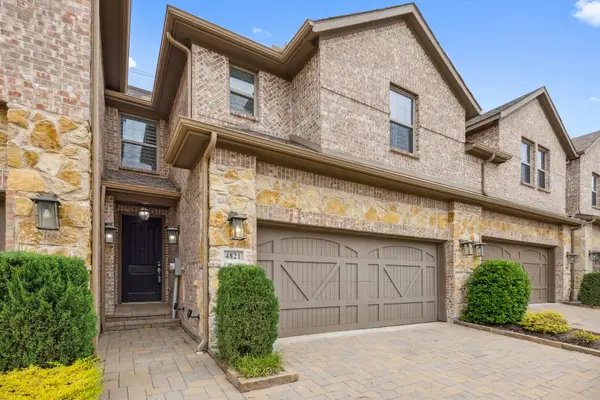 $489,900Active3 beds 3 baths1,978 sq. ft.
$489,900Active3 beds 3 baths1,978 sq. ft.4821 Pasadena Drive, Plano, TX 75024
MLS# 21088780Listed by: REAL BROKER, LLC
