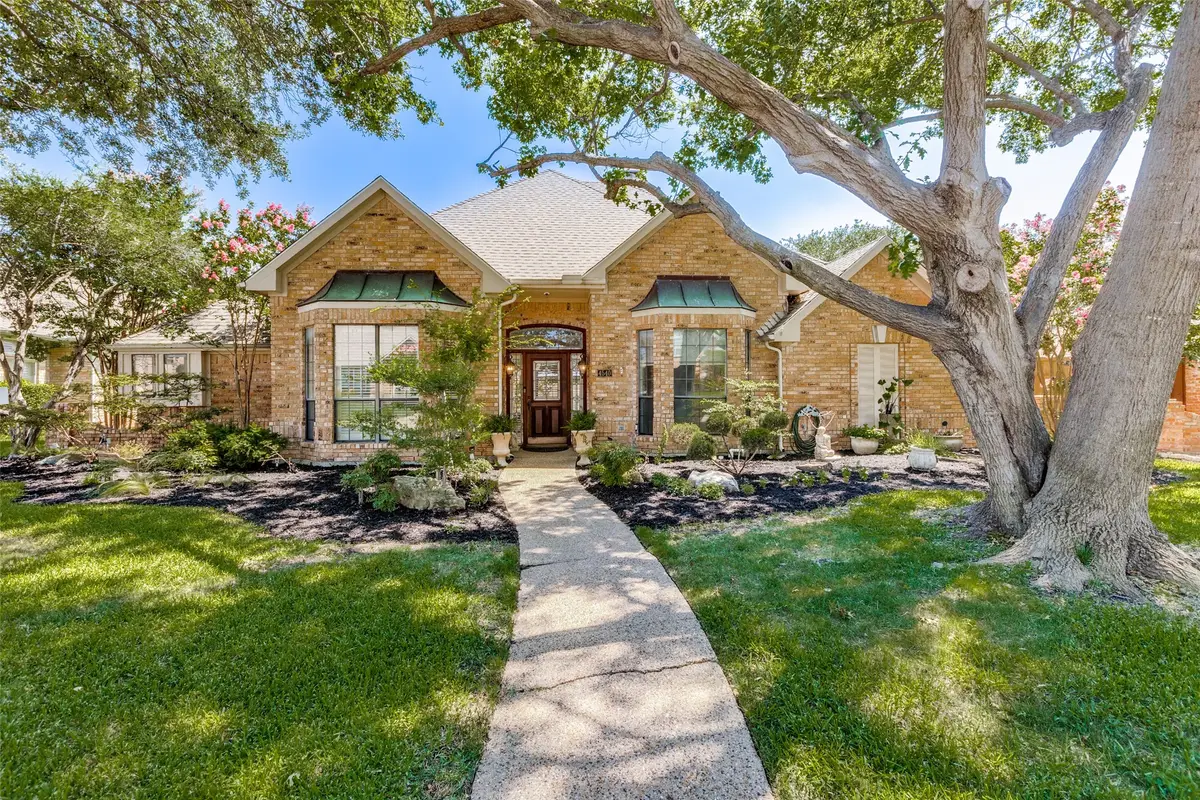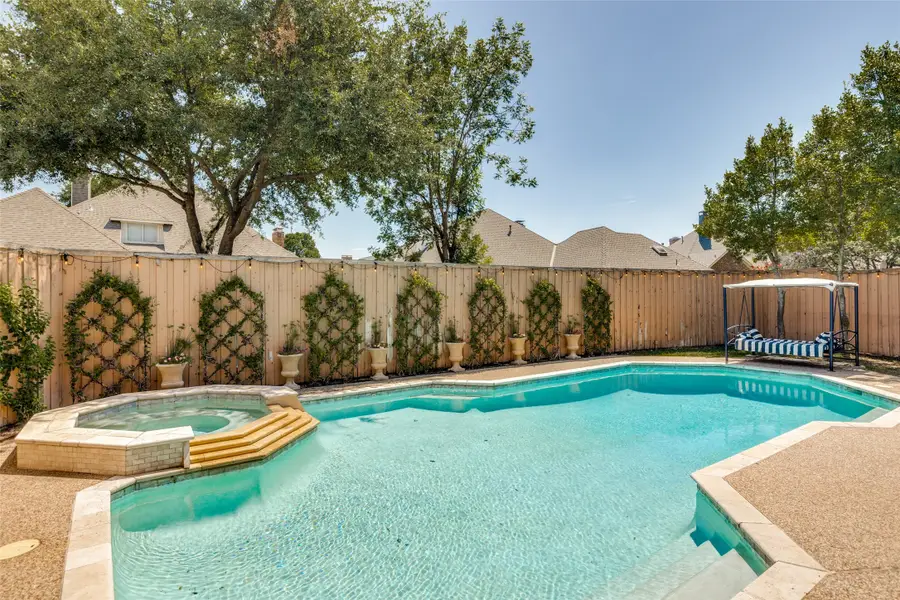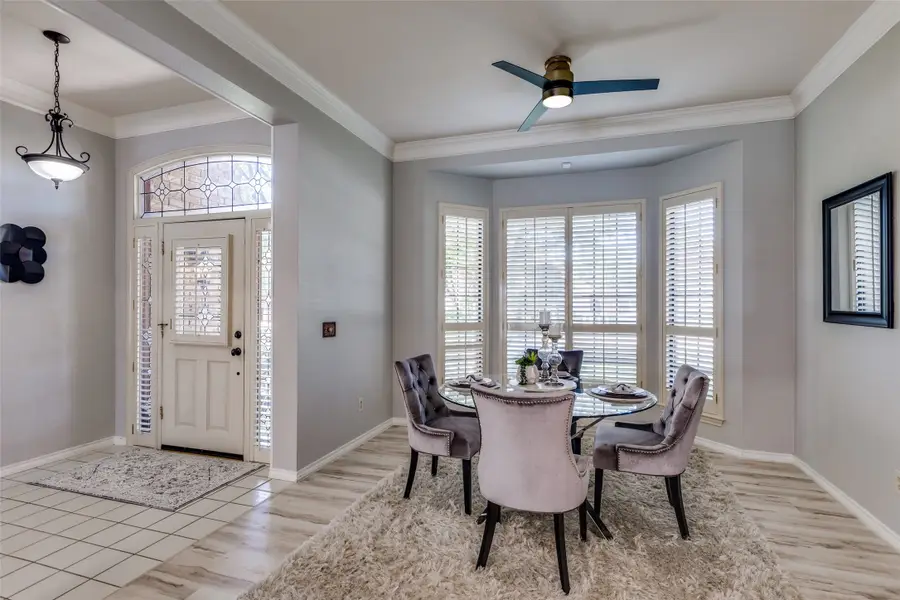4540 Bentley Drive, Plano, TX 75093
Local realty services provided by:ERA Newlin & Company



Listed by:jerry thompson425-205-9684
Office:compass re texas, llc.
MLS#:21010043
Source:GDAR
Price summary
- Price:$715,000
- Price per sq. ft.:$249.65
- Monthly HOA dues:$20.83
About this home
Welcome to Bentley Dr an Elegant West Plano Retreat with Resort-Style Pool. Ideally situated in prestigious West Plano and zoned to acclaimed schools, this family loved updated 4-bedroom, 3-bath residence exudes timeless sophistication and comfort. A grand open layout welcomes you with soaring ceilings, rich luxury vinyl plank flooring, and abundant natural light. The gourmet kitchen is a chef’s dream—appointed with gleaming granite countertops, premium stainless steel appliances, and an expansive island that seamlessly connects to the spacious living and formal dining areas. The serene primary suite is a true sanctuary, featuring a bay window sitting area, spa-inspired bath with jetted soaking tub, see through fireplace to primary bedroom and separate shower, includes a generous walk-in closet. Step outside to a private backyard paradise, to a covered patio, lush landscaping with two Crepe Myrtle trees creating a vacation like scenery looking at your sparkling pool & spa, create the perfect setting for both refined entertaining and quiet relaxation. Just moments from Legacy West, fine dining, upscale shopping, and major highways—this exceptional home offers luxury living at its finest in one of Plano’s most coveted neighborhoods.
Contact an agent
Home facts
- Year built:1987
- Listing Id #:21010043
- Added:25 day(s) ago
- Updated:August 18, 2025 at 01:18 AM
Rooms and interior
- Bedrooms:4
- Total bathrooms:4
- Full bathrooms:3
- Half bathrooms:1
- Living area:2,864 sq. ft.
Heating and cooling
- Cooling:Central Air
- Heating:Central
Structure and exterior
- Roof:Composition
- Year built:1987
- Building area:2,864 sq. ft.
- Lot area:0.26 Acres
Schools
- High school:Jasper
- Middle school:Robinson
- Elementary school:Daffron
Finances and disclosures
- Price:$715,000
- Price per sq. ft.:$249.65
New listings near 4540 Bentley Drive
- New
 $695,000Active4 beds 3 baths3,808 sq. ft.
$695,000Active4 beds 3 baths3,808 sq. ft.2429 Mccarran Drive, Plano, TX 75025
MLS# 21035207Listed by: KELLER WILLIAMS FRISCO STARS - New
 $574,900Active6 beds 4 baths2,636 sq. ft.
$574,900Active6 beds 4 baths2,636 sq. ft.4501 Atlanta Drive, Plano, TX 75093
MLS# 21035437Listed by: COMPETITIVE EDGE REALTY LLC - New
 $488,000Active3 beds 3 baths1,557 sq. ft.
$488,000Active3 beds 3 baths1,557 sq. ft.713 Kerrville Lane, Plano, TX 75075
MLS# 21035787Listed by: HOMESUSA.COM - New
 $397,500Active3 beds 2 baths1,891 sq. ft.
$397,500Active3 beds 2 baths1,891 sq. ft.1608 Belgrade Drive, Plano, TX 75023
MLS# 20998547Listed by: SALAS OF DALLAS HOMES - Open Sat, 3 to 5pmNew
 $685,000Active4 beds 4 baths2,981 sq. ft.
$685,000Active4 beds 4 baths2,981 sq. ft.3829 Elgin Drive, Plano, TX 75025
MLS# 21032833Listed by: KELLER WILLIAMS FRISCO STARS - New
 $415,000Active3 beds 2 baths1,694 sq. ft.
$415,000Active3 beds 2 baths1,694 sq. ft.1604 Stockton Trail, Plano, TX 75023
MLS# 21029336Listed by: CITIWIDE PROPERTIES CORP. - New
 $375,000Active3 beds 2 baths1,750 sq. ft.
$375,000Active3 beds 2 baths1,750 sq. ft.1304 Oakhill Drive, Plano, TX 75075
MLS# 21034583Listed by: NEW CENTURY REAL ESTATE - New
 $350,000Active3 beds 2 baths1,618 sq. ft.
$350,000Active3 beds 2 baths1,618 sq. ft.3505 Claymore Drive, Plano, TX 75075
MLS# 21031457Listed by: ELITE4REALTY, LLC - New
 $350,000Active4 beds 2 baths1,783 sq. ft.
$350,000Active4 beds 2 baths1,783 sq. ft.1617 Spanish Trail, Plano, TX 75023
MLS# 21034459Listed by: EBBY HALLIDAY, REALTORS - Open Sun, 3 to 5pmNew
 $375,000Active3 beds 3 baths1,569 sq. ft.
$375,000Active3 beds 3 baths1,569 sq. ft.933 Brookville Court, Plano, TX 75074
MLS# 21034140Listed by: CRESCENT REALTY GROUP
