4549 Glenville Drive, Plano, TX 75093
Local realty services provided by:ERA Empower
Listed by:paul blair214-239-2869
Office:grey square
MLS#:21045838
Source:GDAR
Price summary
- Price:$950,000
- Price per sq. ft.:$232.16
- Monthly HOA dues:$35.42
About this home
Welcome to 4549 Glenville Dr, Plano, TX 75093—an elegant Shaddock-built home in one of West Plano’s most prestigious neighborhoods. This 4,092 sq. ft. home offers 5 bedrooms, with the primary suite and 1 bedroom and a half bath downstairs. 3 bedrooms with 1 full bath and a Jack & Jill bath upstairs. Over $60,000 in recent updates include new wood flooring, new kitchen backsplash, retiled fireplace, a new upstairs HVAC compressor and condenser, a new downstairs furnace and air handler, and a newly sealed and relined pool with fresh limestone around the spa and pool. The backyard oasis features a sparkling pool and spa, built-in outdoor kitchen, covered patios, and custom irrigated landscaping for low-maintenance beauty. Style, updates, and an unbeatable Plano location—don’t miss this incredible opportunity! For a video tour search youtube: Inside a Beautiful Plano Home ?? You Won’t Believe This Backyard!
Contact an agent
Home facts
- Year built:1995
- Listing ID #:21045838
- Added:388 day(s) ago
- Updated:October 09, 2025 at 11:47 AM
Rooms and interior
- Bedrooms:5
- Total bathrooms:4
- Full bathrooms:3
- Half bathrooms:1
- Living area:4,092 sq. ft.
Heating and cooling
- Cooling:Ceiling Fans, Central Air
- Heating:Central, Natural Gas
Structure and exterior
- Roof:Composition
- Year built:1995
- Building area:4,092 sq. ft.
- Lot area:0.23 Acres
Schools
- High school:Shepton
- Middle school:Frankford
- Elementary school:Hightower
Finances and disclosures
- Price:$950,000
- Price per sq. ft.:$232.16
- Tax amount:$14,165
New listings near 4549 Glenville Drive
- New
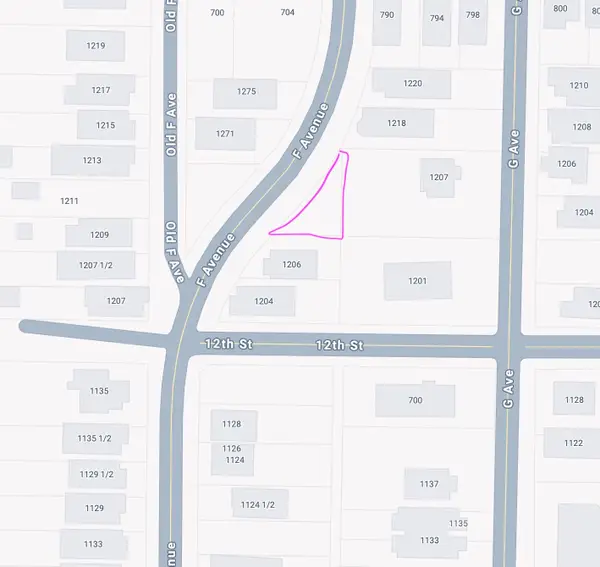 $51,000Active0.05 Acres
$51,000Active0.05 Acres1212 F Avenue, Plano, TX 75074
MLS# 21083404Listed by: EBBY HALLIDAY REALTORS - New
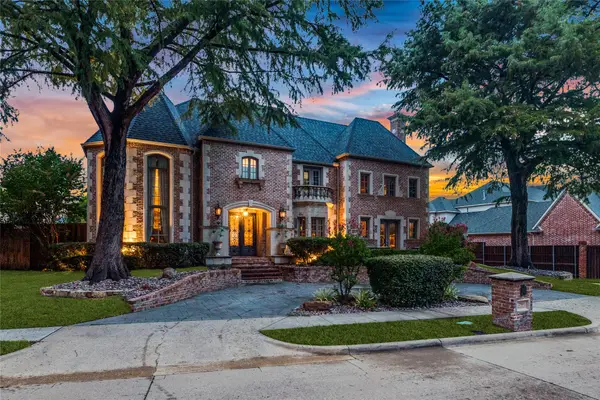 $1,950,000Active6 beds 7 baths6,915 sq. ft.
$1,950,000Active6 beds 7 baths6,915 sq. ft.2901 Mill Haven Court, Plano, TX 75093
MLS# 21047785Listed by: POINTE REAL ESTATE - New
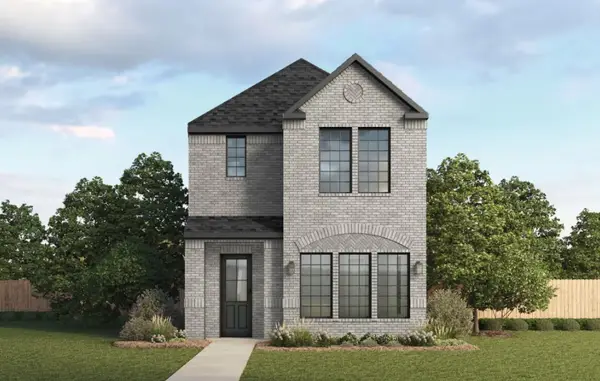 $489,990Active3 beds 3 baths1,400 sq. ft.
$489,990Active3 beds 3 baths1,400 sq. ft.4554 Community Court, Plano, TX 75024
MLS# 21085762Listed by: KELLER WILLIAMS REALTY LONE ST - New
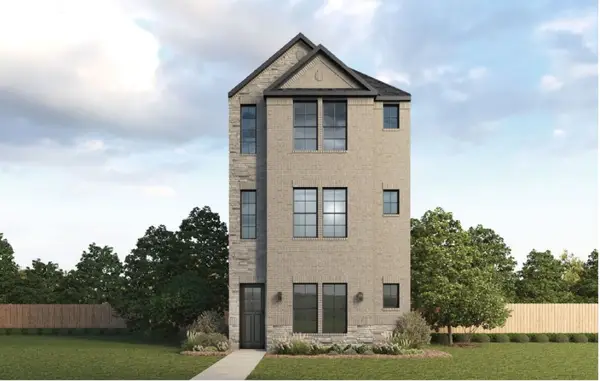 $514,900Active4 beds 5 baths1,727 sq. ft.
$514,900Active4 beds 5 baths1,727 sq. ft.4544 Community Court, Plano, TX 75024
MLS# 21085803Listed by: KELLER WILLIAMS REALTY LONE ST - New
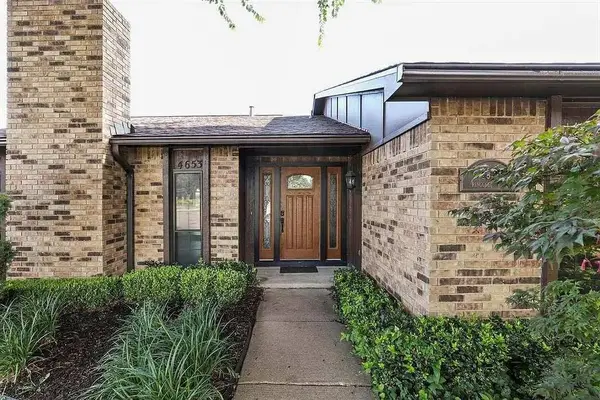 $499,000Active3 beds 2 baths1,910 sq. ft.
$499,000Active3 beds 2 baths1,910 sq. ft.4653 Ringgold Lane, Plano, TX 75093
MLS# 21083692Listed by: REKONNECTION, LLC - New
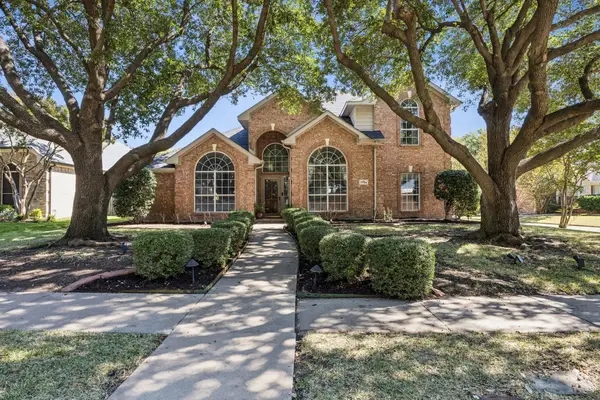 $597,000Active4 beds 3 baths2,973 sq. ft.
$597,000Active4 beds 3 baths2,973 sq. ft.7704 Liberty Drive, Plano, TX 75025
MLS# 21084416Listed by: REINHARD REAL ESTATE LLC - New
 $425,000Active3 beds 3 baths2,735 sq. ft.
$425,000Active3 beds 3 baths2,735 sq. ft.9932 Spire Lane, Plano, TX 75025
MLS# 21085069Listed by: COLDWELL BANKER APEX, REALTORS - New
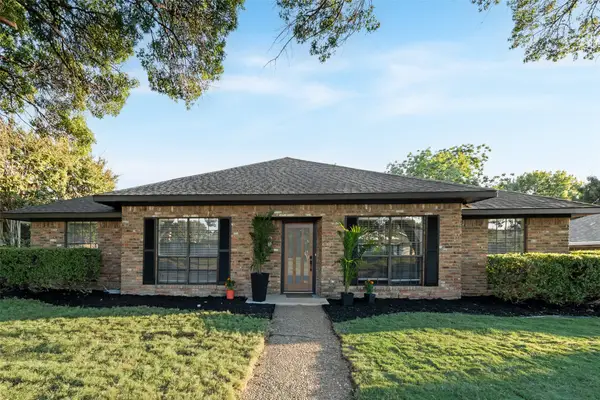 $625,000Active4 beds 3 baths2,205 sq. ft.
$625,000Active4 beds 3 baths2,205 sq. ft.2800 Glen Forest Lane, Plano, TX 75023
MLS# 21084487Listed by: SALLYZDM REALTY LLC - Open Sat, 12 to 2pmNew
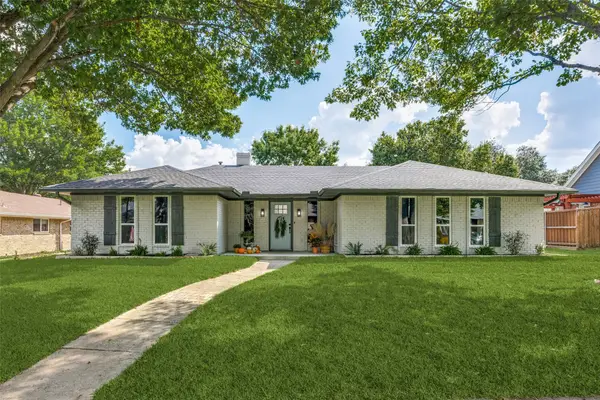 $569,900Active3 beds 3 baths2,351 sq. ft.
$569,900Active3 beds 3 baths2,351 sq. ft.2700 Mollimar Drive, Plano, TX 75075
MLS# 21069555Listed by: EBBY HALLIDAY REALTORS - New
 $625,000Active3 beds 3 baths2,855 sq. ft.
$625,000Active3 beds 3 baths2,855 sq. ft.3517 Darion Lane, Plano, TX 75093
MLS# 21084462Listed by: RE/MAX TRINITY
