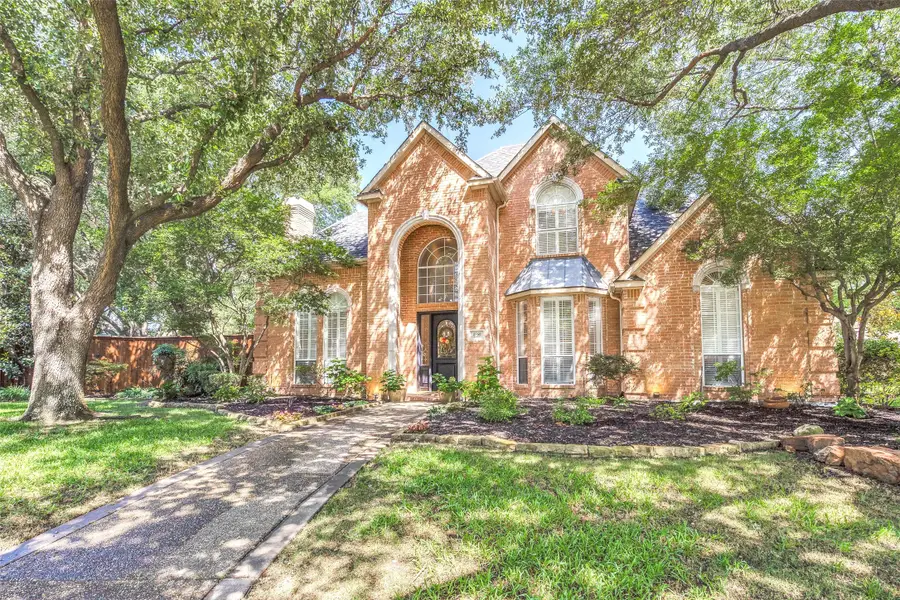4560 Emerson Drive, Plano, TX 75093
Local realty services provided by:ERA Myers & Myers Realty



Listed by:carie gallegos972-783-0000
Office:ebby halliday, realtors
MLS#:21003542
Source:GDAR
Price summary
- Price:$1,100,000
- Price per sq. ft.:$289.93
- Monthly HOA dues:$43.75
About this home
Homes like this don’t come around often - offering the perfect blend of timeless design, elevated comfort, and an unbeatable West Plano location. Nestled on a PREMIER CREEK LOT at the end of a quiet cul-de-sac, this stunning 5-bedroom, 4.5-bath home with a 3-car garage is surrounded by lush landscaping, mature trees, and the serene embrace of nature. Step inside to soaring ceilings, a gracefully curved staircase, rich hardwood floors and decorative crown molding, and the inviting warmth of a formal living room with a gas fireplace. The adjacent dining room, accented with chic designer wallpaper, sets the perfect scene for stylish entertaining. The heart of the home, updated kitchen opens to the living room with travertine flooring, dazzles with quartz countertops, stainless steel appliances, and effortless flow to the second staircase and side yard garden. The ideal floor plan features a luxurious primary bedroom down with ensuite bath and split private guest bedroom downstairs with full bath. Soak in the enchanted claw bathtub with two vanities and recent new bathroom fixtures, complete with a custom walk in closet fit for dreamers. Step outside and feel the magic with three distinct patio areas, a charming gazebo, and an large diving pool and spa illuminated by string lights that twinkle overhead. Enjoy serene views of the creek and greenbelt, along with a spacious grass area perfect for pets or play, all with no home behind you for added privacy. Thoughtful updates: new attic insulation (2024), updated bathroom fixtures, designer ceiling fans and decorative lighting, plush carpet. See transaction desk for more! Just a short walk to Daffron Elementary, Preston Meadow Park, and minutes from Legacy West, this home delivers more than an exceptional location it offers an elevated lifestyle. Situated on one of the best lots in the neighborhood, it's filled with charm, character, and heart. Come experience where your next chapter begins — it's truly picture-perfect.
Contact an agent
Home facts
- Year built:1993
- Listing Id #:21003542
- Added:30 day(s) ago
- Updated:August 19, 2025 at 01:41 AM
Rooms and interior
- Bedrooms:5
- Total bathrooms:5
- Full bathrooms:4
- Half bathrooms:1
- Living area:3,794 sq. ft.
Heating and cooling
- Cooling:Ceiling Fans, Central Air, Electric
- Heating:Central, Electric, Natural Gas
Structure and exterior
- Roof:Composition
- Year built:1993
- Building area:3,794 sq. ft.
- Lot area:0.34 Acres
Schools
- High school:Jasper
- Middle school:Robinson
- Elementary school:Daffron
Finances and disclosures
- Price:$1,100,000
- Price per sq. ft.:$289.93
- Tax amount:$13,554
New listings near 4560 Emerson Drive
- New
 $695,000Active4 beds 3 baths3,808 sq. ft.
$695,000Active4 beds 3 baths3,808 sq. ft.2429 Mccarran Drive, Plano, TX 75025
MLS# 21035207Listed by: KELLER WILLIAMS FRISCO STARS - New
 $574,900Active6 beds 4 baths2,636 sq. ft.
$574,900Active6 beds 4 baths2,636 sq. ft.4501 Atlanta Drive, Plano, TX 75093
MLS# 21035437Listed by: COMPETITIVE EDGE REALTY LLC - New
 $488,000Active3 beds 3 baths1,557 sq. ft.
$488,000Active3 beds 3 baths1,557 sq. ft.713 Kerrville Lane, Plano, TX 75075
MLS# 21035787Listed by: HOMESUSA.COM - New
 $397,500Active3 beds 2 baths1,891 sq. ft.
$397,500Active3 beds 2 baths1,891 sq. ft.1608 Belgrade Drive, Plano, TX 75023
MLS# 20998547Listed by: SALAS OF DALLAS HOMES - Open Sat, 3 to 5pmNew
 $685,000Active4 beds 4 baths2,981 sq. ft.
$685,000Active4 beds 4 baths2,981 sq. ft.3829 Elgin Drive, Plano, TX 75025
MLS# 21032833Listed by: KELLER WILLIAMS FRISCO STARS - New
 $415,000Active3 beds 2 baths1,694 sq. ft.
$415,000Active3 beds 2 baths1,694 sq. ft.1604 Stockton Trail, Plano, TX 75023
MLS# 21029336Listed by: CITIWIDE PROPERTIES CORP. - New
 $375,000Active3 beds 2 baths1,750 sq. ft.
$375,000Active3 beds 2 baths1,750 sq. ft.1304 Oakhill Drive, Plano, TX 75075
MLS# 21034583Listed by: NEW CENTURY REAL ESTATE - New
 $350,000Active3 beds 2 baths1,618 sq. ft.
$350,000Active3 beds 2 baths1,618 sq. ft.3505 Claymore Drive, Plano, TX 75075
MLS# 21031457Listed by: ELITE4REALTY, LLC - New
 $350,000Active4 beds 2 baths1,783 sq. ft.
$350,000Active4 beds 2 baths1,783 sq. ft.1617 Spanish Trail, Plano, TX 75023
MLS# 21034459Listed by: EBBY HALLIDAY, REALTORS - Open Sun, 3 to 5pmNew
 $375,000Active3 beds 3 baths1,569 sq. ft.
$375,000Active3 beds 3 baths1,569 sq. ft.933 Brookville Court, Plano, TX 75074
MLS# 21034140Listed by: CRESCENT REALTY GROUP
