4700 Altessa Drive, Plano, TX 75093
Local realty services provided by:ERA Courtyard Real Estate
Listed by:kimberly woodard972-608-0300
Office:ebby halliday realtors
MLS#:21025109
Source:GDAR
Price summary
- Price:$785,000
- Price per sq. ft.:$210.51
- Monthly HOA dues:$165.17
About this home
New Price + $7,500 Buyer Incentive! Seller offering $7,500 for the buyer to use toward buying down the interest rate or closing costs with an acceptable offer. Don’t miss this stunning former KHOV model home located in the heart of West Plano near Park and Preston. This beautifully maintained corner-lot property combines timeless elegance with thoughtful design. The home features gorgeous hand-scraped hardwood floors throughout most of the first floor, plantation shutters, and neutral paint tones that create a warm, inviting atmosphere. The gourmet kitchen is a chef’s dream, offering granite countertops, a built-in refrigerator, gas cooktop, stainless steel appliances, abundant cabinetry, a butler’s pantry, and a spacious walk-in pantry. A circular study at the front of the home features a dramatic wall of windows with serene views of the greenbelt—perfect for a home office or reading room. The private primary suite is tucked away at the rear of the home and includes a luxurious ensuite bath and a walk-in closet with a custom Elfa closet system. Upstairs, you’ll find a generous game room and two additional bedrooms, each with its own private bath, offering ideal space and privacy for family or guests. Enjoy outdoor entertaining year-round on the large covered patio with a built-in grill and east-facing orientation, providing plenty of afternoon shade. Additional features include vaulted ceilings, two dedicated office spaces, excellent storage, and a prime corner lot location. Community amenities include front yard maintenance, a pool, playground, and walking trails through scenic greenbelts. Located close to top-rated Plano ISD schools, shopping, dining, and parks, this home truly has it all—style, space, and an unbeatable location.**Buyer and Buyer's Agent to verify all listing information.**
Contact an agent
Home facts
- Year built:2008
- Listing ID #:21025109
- Added:60 day(s) ago
- Updated:October 09, 2025 at 11:47 AM
Rooms and interior
- Bedrooms:3
- Total bathrooms:4
- Full bathrooms:3
- Half bathrooms:1
- Living area:3,729 sq. ft.
Heating and cooling
- Cooling:Ceiling Fans, Central Air
- Heating:Central
Structure and exterior
- Roof:Composition
- Year built:2008
- Building area:3,729 sq. ft.
- Lot area:0.15 Acres
Schools
- High school:Shepton
- Middle school:Frankford
- Elementary school:Hightower
Finances and disclosures
- Price:$785,000
- Price per sq. ft.:$210.51
- Tax amount:$13,112
New listings near 4700 Altessa Drive
- New
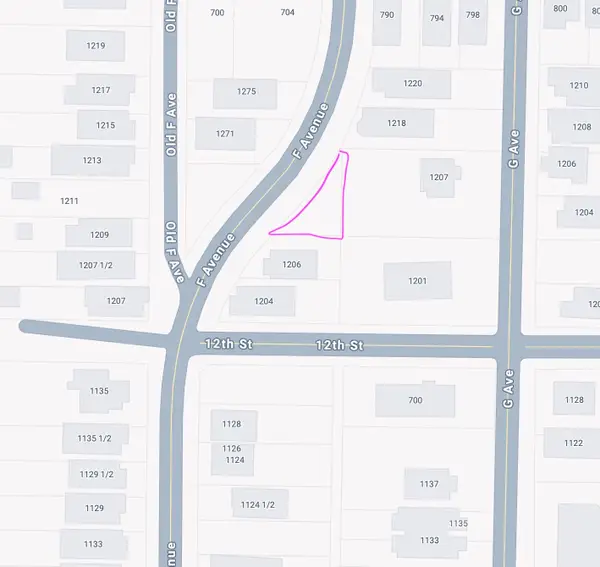 $51,000Active0.05 Acres
$51,000Active0.05 Acres1212 F Avenue, Plano, TX 75074
MLS# 21083404Listed by: EBBY HALLIDAY REALTORS - New
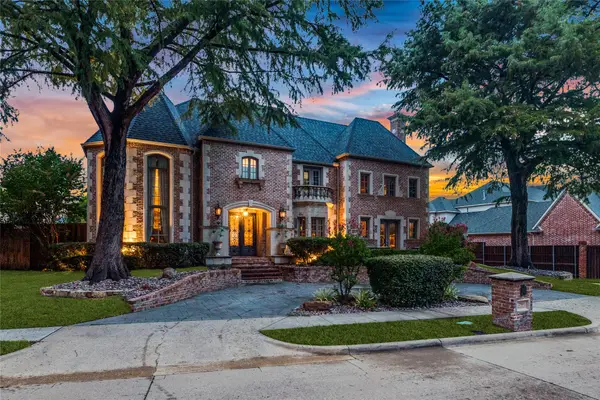 $1,950,000Active6 beds 7 baths6,915 sq. ft.
$1,950,000Active6 beds 7 baths6,915 sq. ft.2901 Mill Haven Court, Plano, TX 75093
MLS# 21047785Listed by: POINTE REAL ESTATE - New
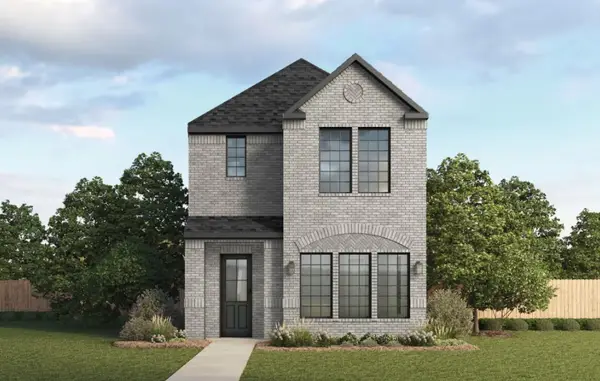 $489,990Active3 beds 3 baths1,400 sq. ft.
$489,990Active3 beds 3 baths1,400 sq. ft.4554 Community Court, Plano, TX 75024
MLS# 21085762Listed by: KELLER WILLIAMS REALTY LONE ST - New
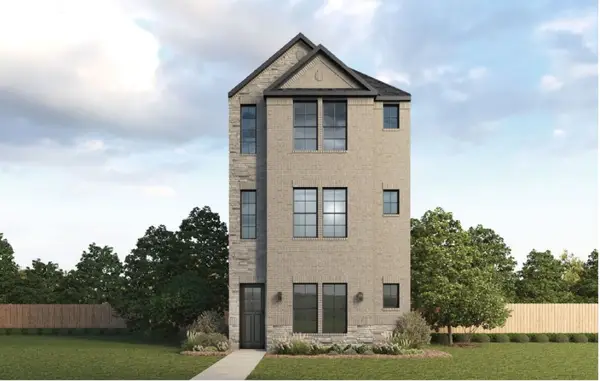 $514,900Active4 beds 5 baths1,727 sq. ft.
$514,900Active4 beds 5 baths1,727 sq. ft.4544 Community Court, Plano, TX 75024
MLS# 21085803Listed by: KELLER WILLIAMS REALTY LONE ST - New
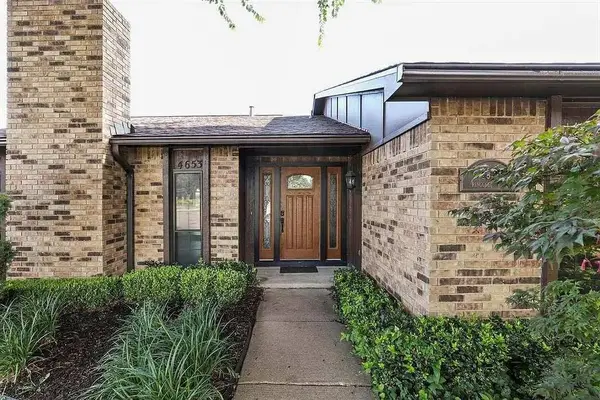 $499,000Active3 beds 2 baths1,910 sq. ft.
$499,000Active3 beds 2 baths1,910 sq. ft.4653 Ringgold Lane, Plano, TX 75093
MLS# 21083692Listed by: REKONNECTION, LLC - New
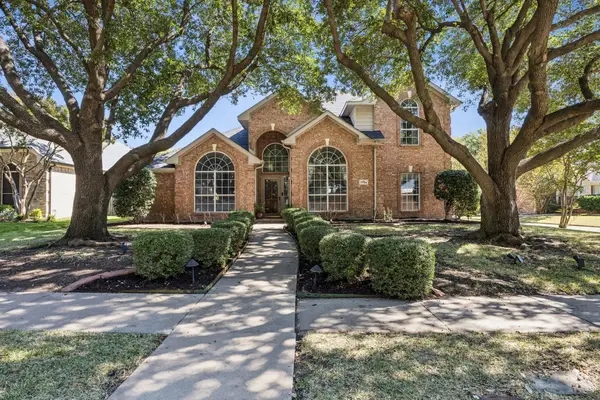 $597,000Active4 beds 3 baths2,973 sq. ft.
$597,000Active4 beds 3 baths2,973 sq. ft.7704 Liberty Drive, Plano, TX 75025
MLS# 21084416Listed by: REINHARD REAL ESTATE LLC - New
 $425,000Active3 beds 3 baths2,735 sq. ft.
$425,000Active3 beds 3 baths2,735 sq. ft.9932 Spire Lane, Plano, TX 75025
MLS# 21085069Listed by: COLDWELL BANKER APEX, REALTORS - New
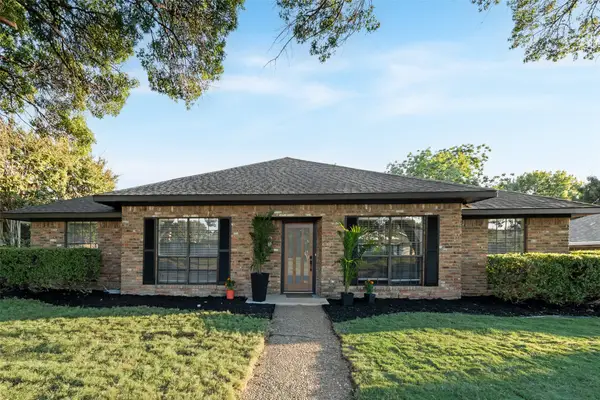 $625,000Active4 beds 3 baths2,205 sq. ft.
$625,000Active4 beds 3 baths2,205 sq. ft.2800 Glen Forest Lane, Plano, TX 75023
MLS# 21084487Listed by: SALLYZDM REALTY LLC - Open Sat, 12 to 2pmNew
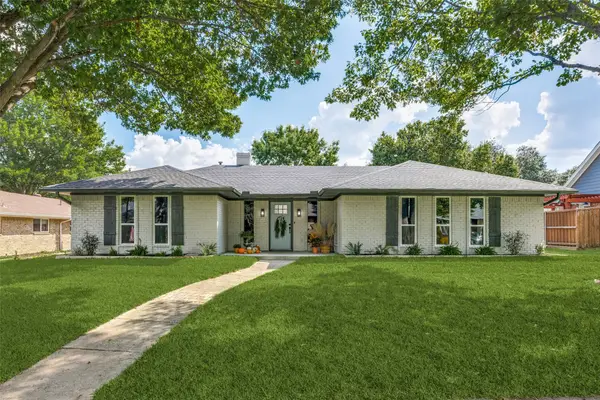 $569,900Active3 beds 3 baths2,351 sq. ft.
$569,900Active3 beds 3 baths2,351 sq. ft.2700 Mollimar Drive, Plano, TX 75075
MLS# 21069555Listed by: EBBY HALLIDAY REALTORS - New
 $625,000Active3 beds 3 baths2,855 sq. ft.
$625,000Active3 beds 3 baths2,855 sq. ft.3517 Darion Lane, Plano, TX 75093
MLS# 21084462Listed by: RE/MAX TRINITY
