4704 Ridgedale Drive, Plano, TX 75024
Local realty services provided by:ERA Empower
Listed by:kaley millender214-636-2535,214-636-2535
Office:monument realty
MLS#:21060577
Source:GDAR
Price summary
- Price:$525,000
- Price per sq. ft.:$264.48
- Monthly HOA dues:$72.92
About this home
Welcome to 4704 Ridgedale! This move-in ready home has recently undergone a professional remodel exceeding $100,000. Experience the sophistication of genuine ¾-inch red oak hardwood floors throughout the first level—no luxury vinyl plank here. The property features all 36 windows replaced with energy-efficient models, along with fresh paint applied to both the interior and exterior, including cabinetry.
Modern light fixtures enhance the abundant natural light that fills the home. The kitchen features brand new quartz countertops, complemented by brushed gold hardware and a new cooktop. The bedrooms are adorned with brand new carpeting for added comfort. The primary bathroom features an oversized walk-in shower and an expansive double vanity with granite countertops.
Significant upgrades include a new roof installed in 2024, an HVAC system replaced in 2022, and newly replaced gutters with underground drainage lines installed in August. The backyard offers a lovely patio area that overlooks a beautifully landscaped space, complete with a magnificent oversized tree and fresh sod. Lastly, the garage has been upgraded with an epoxy floor, providing a clean and polished appearance. You will not find another home in this market with such extensive upgrades in this exceptional location!
Contact an agent
Home facts
- Year built:1998
- Listing ID #:21060577
- Added:44 day(s) ago
- Updated:November 01, 2025 at 11:40 AM
Rooms and interior
- Bedrooms:3
- Total bathrooms:3
- Full bathrooms:2
- Half bathrooms:1
- Living area:1,985 sq. ft.
Heating and cooling
- Cooling:Ceiling Fans, Central Air, Electric, Zoned
- Heating:Central, Fireplaces, Natural Gas, Zoned
Structure and exterior
- Roof:Composition
- Year built:1998
- Building area:1,985 sq. ft.
- Lot area:0.14 Acres
Schools
- High school:Liberty
- Middle school:Fowler
- Elementary school:Riddle
Finances and disclosures
- Price:$525,000
- Price per sq. ft.:$264.48
New listings near 4704 Ridgedale Drive
- New
 $650,000Active3 beds 3 baths3,278 sq. ft.
$650,000Active3 beds 3 baths3,278 sq. ft.2704 Saint Charles Drive, Plano, TX 75074
MLS# 21082760Listed by: KELLER WILLIAMS NO. COLLIN CTY - New
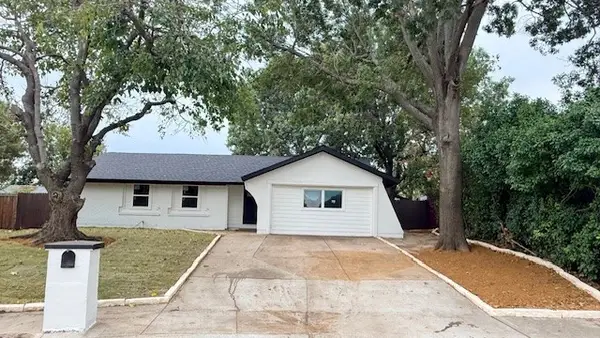 $339,000Active4 beds 2 baths1,482 sq. ft.
$339,000Active4 beds 2 baths1,482 sq. ft.1404 Glenwood Lane, Plano, TX 75074
MLS# 21095231Listed by: MERSAL REALTY - Open Sun, 1 to 4pmNew
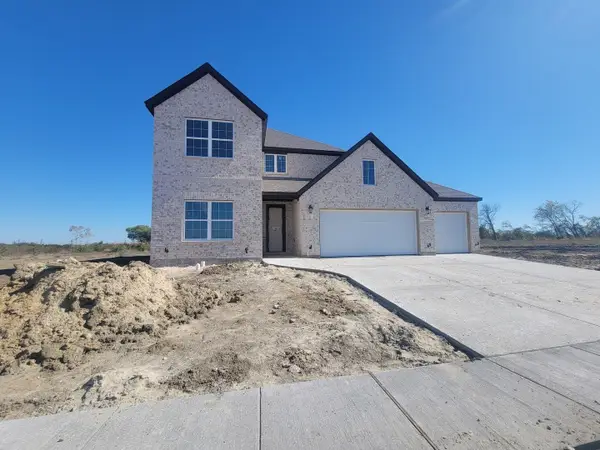 $459,990Active5 beds 3 baths3,034 sq. ft.
$459,990Active5 beds 3 baths3,034 sq. ft.7137 Van Gogh Drive, Royse City, TX 75189
MLS# 21101624Listed by: HOMESUSA.COM - Open Sun, 10 to 11:30amNew
 $475,000Active4 beds 2 baths2,496 sq. ft.
$475,000Active4 beds 2 baths2,496 sq. ft.4200 Eldorado Drive, Plano, TX 75093
MLS# 21090977Listed by: ALLIE BETH ALLMAN & ASSOC. - New
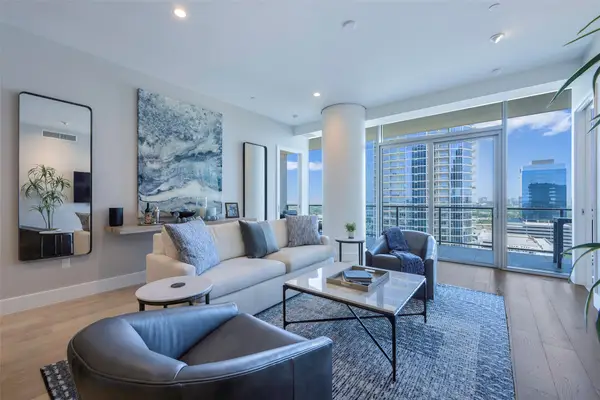 $1,239,000Active2 beds 2 baths1,540 sq. ft.
$1,239,000Active2 beds 2 baths1,540 sq. ft.7901 Windrose Avenue #1602, Plano, TX 75024
MLS# 21101525Listed by: RE/MAX OF MARBLE FALLS - New
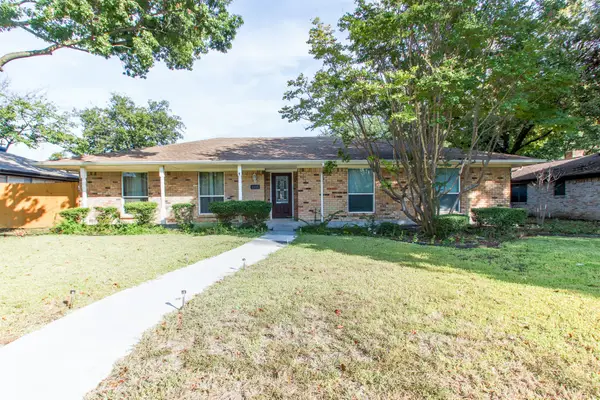 $320,000Active3 beds 2 baths1,903 sq. ft.
$320,000Active3 beds 2 baths1,903 sq. ft.2605 Natalie Drive, Plano, TX 75074
MLS# 21101309Listed by: KELLER WILLIAMS REALTY - New
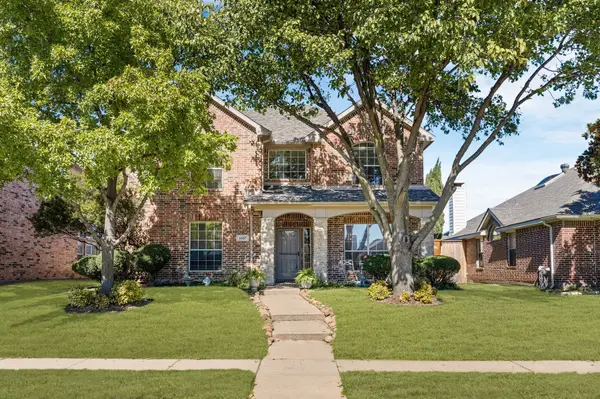 $670,000Active5 beds 4 baths2,796 sq. ft.
$670,000Active5 beds 4 baths2,796 sq. ft.4607 Forest Park Road, Plano, TX 75024
MLS# 21101443Listed by: COLDWELL BANKER APEX, REALTORS - New
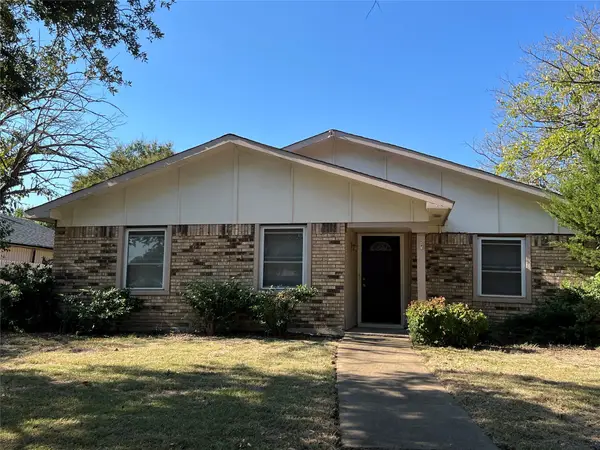 $330,000Active3 beds 2 baths1,774 sq. ft.
$330,000Active3 beds 2 baths1,774 sq. ft.908 Cross Bend Rd, Plano, TX 75023
MLS# 21099726Listed by: FORTUNE REALTY - Open Sun, 1 to 3pmNew
 $675,000Active5 beds 5 baths4,020 sq. ft.
$675,000Active5 beds 5 baths4,020 sq. ft.3504 Sandy Trail Lane, Plano, TX 75023
MLS# 21101116Listed by: KELLER WILLIAMS REALTY ALLEN - New
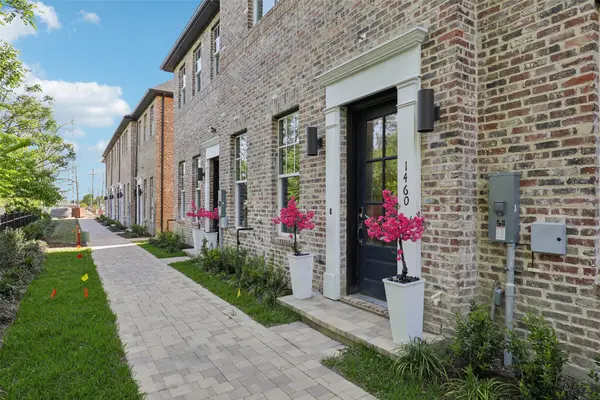 $494,900Active3 beds 3 baths1,913 sq. ft.
$494,900Active3 beds 3 baths1,913 sq. ft.1472 N Avenue, Plano, TX 75074
MLS# 21100747Listed by: COMPASS RE TEXAS, LLC.
