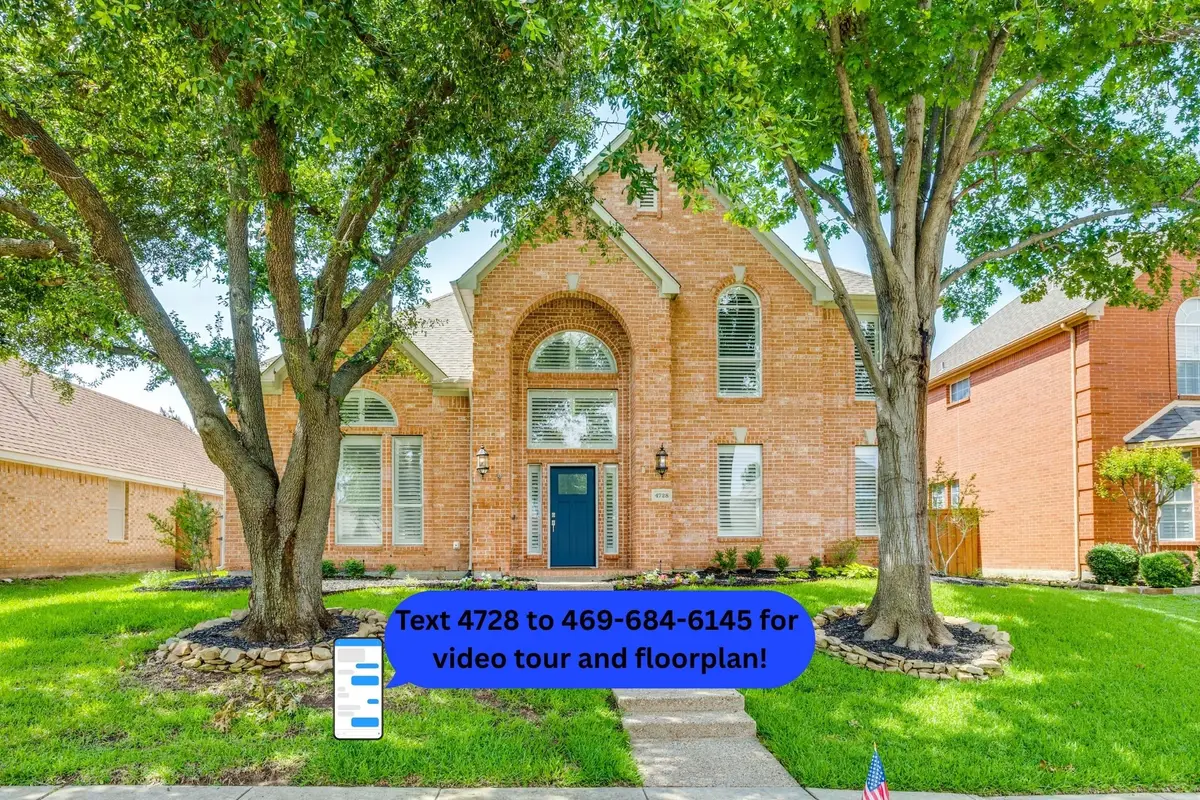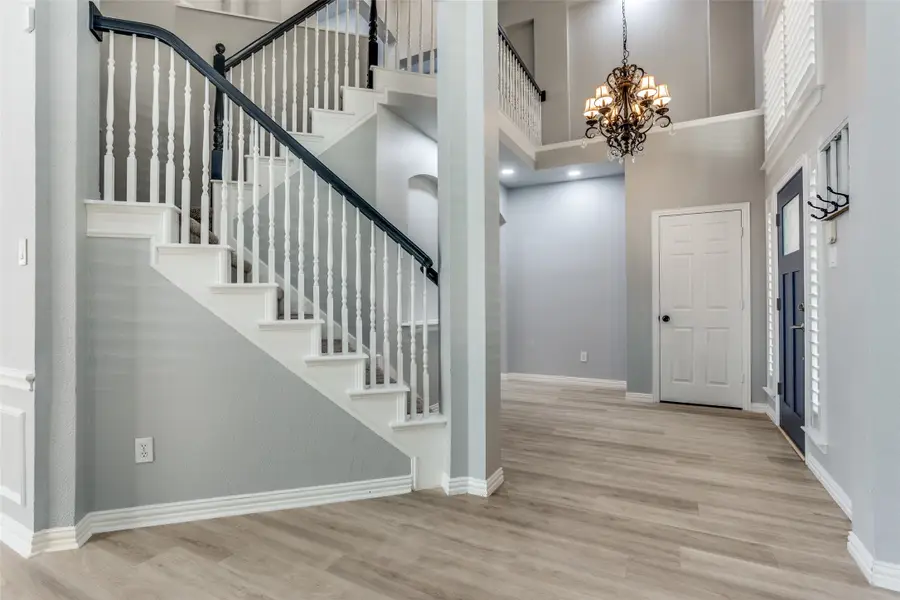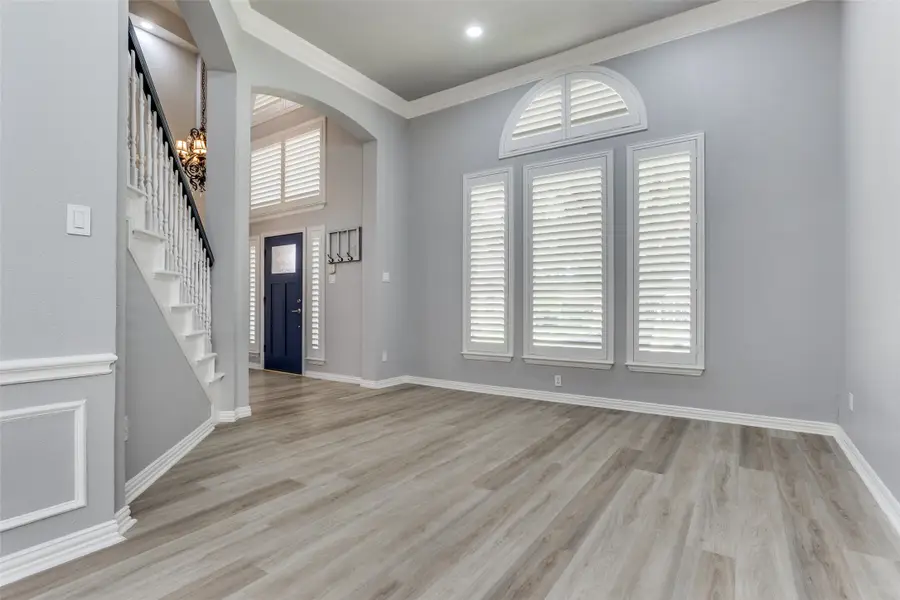4728 Lawrence Lane, Plano, TX 75093
Local realty services provided by:ERA Newlin & Company



Listed by:carver bennett469-684-6145
Office:bennett realty
MLS#:20971296
Source:GDAR
Price summary
- Price:$649,999
- Price per sq. ft.:$203.57
About this home
Special financing opportunity available for qualified buyer. Call for details. 469-684-6145
Completely remodeled and move-in ready, this beautifully updated home is located in the heart of West Plano and zoned to highly rated schools. Thoughtfully renovated throughout, the home features a light-filled interior with a versatile floor plan, updated bathrooms, and stylish finishes.
The main level offers a spacious primary suite with an updated bath, a formal living and dining room that can easily function as a home office or playroom, and a large family room with abundant natural light and seamless flow into the updated kitchen—ideal for both everyday living and entertaining. Additional highlights include a bonus pantry space in the laundry room and updated flooring throughout.
Upstairs features an oversized game room, a junior primary suite complete with a private ensuite bath and walk-in closet, and two additional generously sized bedrooms with walk-in closets.
Outside, enjoy a large patio and a private backyard with mature trees offering shade and comfort. Conveniently located near shopping, dining, and major thoroughfares, this home offers the best of West Plano living.
Contact an agent
Home facts
- Year built:1994
- Listing Id #:20971296
- Added:63 day(s) ago
- Updated:August 09, 2025 at 07:12 AM
Rooms and interior
- Bedrooms:4
- Total bathrooms:4
- Full bathrooms:3
- Half bathrooms:1
- Living area:3,193 sq. ft.
Heating and cooling
- Cooling:Central Air
- Heating:Central
Structure and exterior
- Year built:1994
- Building area:3,193 sq. ft.
- Lot area:0.15 Acres
Schools
- High school:Jasper
- Middle school:Robinson
- Elementary school:Daffron
Finances and disclosures
- Price:$649,999
- Price per sq. ft.:$203.57
New listings near 4728 Lawrence Lane
- New
 $695,000Active4 beds 3 baths3,808 sq. ft.
$695,000Active4 beds 3 baths3,808 sq. ft.2429 Mccarran Drive, Plano, TX 75025
MLS# 21035207Listed by: KELLER WILLIAMS FRISCO STARS - New
 $574,900Active6 beds 4 baths2,636 sq. ft.
$574,900Active6 beds 4 baths2,636 sq. ft.4501 Atlanta Drive, Plano, TX 75093
MLS# 21035437Listed by: COMPETITIVE EDGE REALTY LLC - New
 $488,000Active3 beds 3 baths1,557 sq. ft.
$488,000Active3 beds 3 baths1,557 sq. ft.713 Kerrville Lane, Plano, TX 75075
MLS# 21035787Listed by: HOMESUSA.COM - New
 $397,500Active3 beds 2 baths1,891 sq. ft.
$397,500Active3 beds 2 baths1,891 sq. ft.1608 Belgrade Drive, Plano, TX 75023
MLS# 20998547Listed by: SALAS OF DALLAS HOMES - Open Sat, 3 to 5pmNew
 $685,000Active4 beds 4 baths2,981 sq. ft.
$685,000Active4 beds 4 baths2,981 sq. ft.3829 Elgin Drive, Plano, TX 75025
MLS# 21032833Listed by: KELLER WILLIAMS FRISCO STARS - New
 $415,000Active3 beds 2 baths1,694 sq. ft.
$415,000Active3 beds 2 baths1,694 sq. ft.1604 Stockton Trail, Plano, TX 75023
MLS# 21029336Listed by: CITIWIDE PROPERTIES CORP. - New
 $375,000Active3 beds 2 baths1,750 sq. ft.
$375,000Active3 beds 2 baths1,750 sq. ft.1304 Oakhill Drive, Plano, TX 75075
MLS# 21034583Listed by: NEW CENTURY REAL ESTATE - New
 $350,000Active3 beds 2 baths1,618 sq. ft.
$350,000Active3 beds 2 baths1,618 sq. ft.3505 Claymore Drive, Plano, TX 75075
MLS# 21031457Listed by: ELITE4REALTY, LLC - New
 $350,000Active4 beds 2 baths1,783 sq. ft.
$350,000Active4 beds 2 baths1,783 sq. ft.1617 Spanish Trail, Plano, TX 75023
MLS# 21034459Listed by: EBBY HALLIDAY, REALTORS - Open Sun, 3 to 5pmNew
 $375,000Active3 beds 3 baths1,569 sq. ft.
$375,000Active3 beds 3 baths1,569 sq. ft.933 Brookville Court, Plano, TX 75074
MLS# 21034140Listed by: CRESCENT REALTY GROUP
