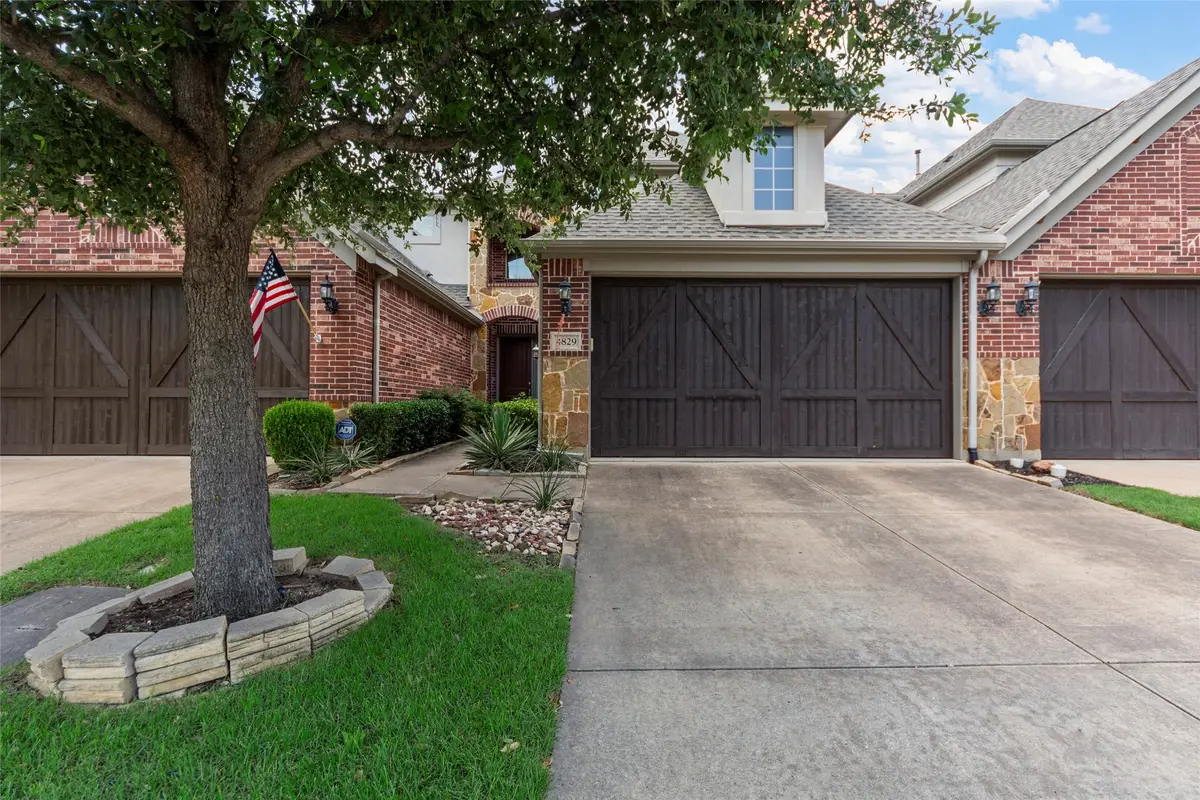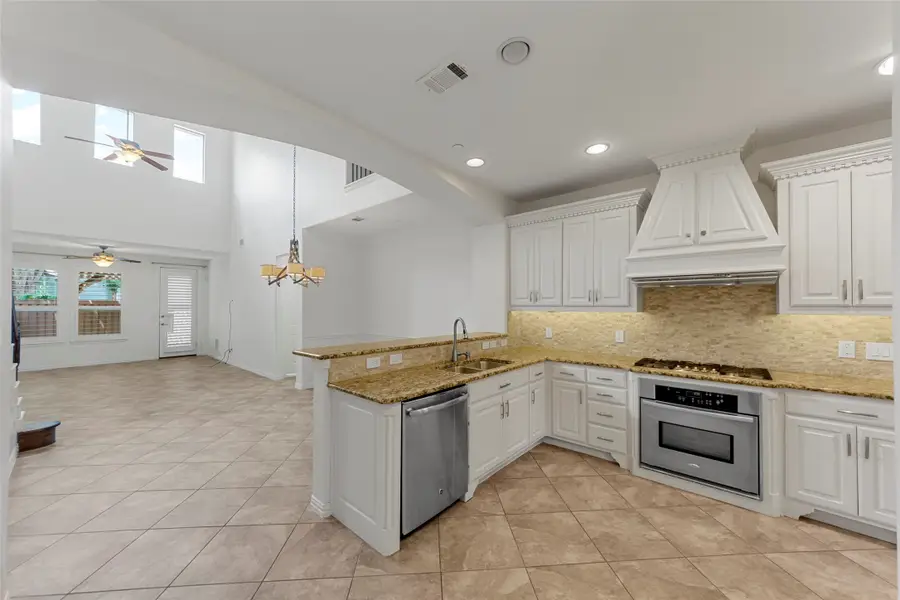4829 Bayview Drive, Plano, TX 75093
Local realty services provided by:ERA Empower



Listed by:john zendejas469-759-3899
Office:best home realty
MLS#:20975975
Source:GDAR
Price summary
- Price:$565,000
- Price per sq. ft.:$260.73
- Monthly HOA dues:$399.33
About this home
This secluded Preston Village in Preston Lakes property has been beautifully kept and is ready for your move in! Located in the highly regarded Plano ISD, it's surrounded by retail, restaurants, outdoor attractions, as well as, a community pool situated close by. Your first look is of the well manicured landscaping in the private entrance leading up to the front door. This bright and airy two story town home is amenity packed, with the large stainless steel kitchen being the focal point of your gatherings. An updated LG refrigerator, a five gas burner cook-top and double ovens can handle your kitchen creations with a chef's kiss. The open dining area backs up to additional space for kitchen bar seating. Custom plantation shutters level up your window treatments throughout. The primary bedroom and double vanity primary bath are located on the no-carpet first level of this home for extra convenience. Along with large bedrooms upstairs, there is a roomy loft landing that provides flexible space for any number of uses or designs. The backyard patio pergola provides a quiet sanctuary for your early morning coffee dates. Large closets throughout provide ample storage while the home's layout maximizes efficient use of space. There's close and easy commute access to Bush 190, Rayburn 121, and the Dallas North Tollway. Trader Joes, HEB, Whole Foods, and Market Street are all in the neighborhood.
Contact an agent
Home facts
- Year built:2012
- Listing Id #:20975975
- Added:59 day(s) ago
- Updated:August 17, 2025 at 09:42 PM
Rooms and interior
- Bedrooms:3
- Total bathrooms:3
- Full bathrooms:2
- Half bathrooms:1
- Living area:2,167 sq. ft.
Heating and cooling
- Cooling:Ceiling Fans, Central Air, Electric
- Heating:Central, Natural Gas
Structure and exterior
- Roof:Composition
- Year built:2012
- Building area:2,167 sq. ft.
- Lot area:0.06 Acres
Schools
- High school:Shepton
- Middle school:Frankford
- Elementary school:Hightower
Finances and disclosures
- Price:$565,000
- Price per sq. ft.:$260.73
- Tax amount:$9,560
New listings near 4829 Bayview Drive
- New
 $695,000Active4 beds 3 baths3,808 sq. ft.
$695,000Active4 beds 3 baths3,808 sq. ft.2429 Mccarran Drive, Plano, TX 75025
MLS# 21035207Listed by: KELLER WILLIAMS FRISCO STARS - New
 $574,900Active6 beds 4 baths2,636 sq. ft.
$574,900Active6 beds 4 baths2,636 sq. ft.4501 Atlanta Drive, Plano, TX 75093
MLS# 21035437Listed by: COMPETITIVE EDGE REALTY LLC - New
 $488,000Active3 beds 3 baths1,557 sq. ft.
$488,000Active3 beds 3 baths1,557 sq. ft.713 Kerrville Lane, Plano, TX 75075
MLS# 21035787Listed by: HOMESUSA.COM - New
 $397,500Active3 beds 2 baths1,891 sq. ft.
$397,500Active3 beds 2 baths1,891 sq. ft.1608 Belgrade Drive, Plano, TX 75023
MLS# 20998547Listed by: SALAS OF DALLAS HOMES - Open Sat, 3 to 5pmNew
 $685,000Active4 beds 4 baths2,981 sq. ft.
$685,000Active4 beds 4 baths2,981 sq. ft.3829 Elgin Drive, Plano, TX 75025
MLS# 21032833Listed by: KELLER WILLIAMS FRISCO STARS - New
 $415,000Active3 beds 2 baths1,694 sq. ft.
$415,000Active3 beds 2 baths1,694 sq. ft.1604 Stockton Trail, Plano, TX 75023
MLS# 21029336Listed by: CITIWIDE PROPERTIES CORP. - New
 $375,000Active3 beds 2 baths1,750 sq. ft.
$375,000Active3 beds 2 baths1,750 sq. ft.1304 Oakhill Drive, Plano, TX 75075
MLS# 21034583Listed by: NEW CENTURY REAL ESTATE - New
 $350,000Active3 beds 2 baths1,618 sq. ft.
$350,000Active3 beds 2 baths1,618 sq. ft.3505 Claymore Drive, Plano, TX 75075
MLS# 21031457Listed by: ELITE4REALTY, LLC - New
 $350,000Active4 beds 2 baths1,783 sq. ft.
$350,000Active4 beds 2 baths1,783 sq. ft.1617 Spanish Trail, Plano, TX 75023
MLS# 21034459Listed by: EBBY HALLIDAY, REALTORS - Open Sun, 3 to 5pmNew
 $375,000Active3 beds 3 baths1,569 sq. ft.
$375,000Active3 beds 3 baths1,569 sq. ft.933 Brookville Court, Plano, TX 75074
MLS# 21034140Listed by: CRESCENT REALTY GROUP
