4857 Pasadena Drive, Plano, TX 75024
Local realty services provided by:ERA Courtyard Real Estate
Listed by: amber taylor972-776-4220
Office: unbundle realty, l.l.c.
MLS#:20989237
Source:GDAR
Price summary
- Price:$470,000
- Price per sq. ft.:$248.28
- Monthly HOA dues:$230
About this home
***SELLER IS MOTIVATED*** This beautiful 3 bedroom 2.5 bath townhouse is conveniently located in the prestigious West Plano area. 1st floor includes kitchen with SS appliances, quartz counter tops & dark wood cabinets. Kitchen opens up into a large living room. Hardwoods & carpet are throughout the townhouse. Upstairs you will find a spacious master suite & master bath featuring walk in shower, tile flooring, lofted ceiling, and double sink vanity. As well as 2 large secondary bedrooms & another full bath. Outside you will find a small backyard that over looks the greenbelt & walking trails & a 2 car garage. Includes a refrigerator & washer & dryer! Located in the highly sought out Plano ISD, close to prime shopping, restaurants, trails & parks. This home is selling AS IS & is priced to sell! Come see this gem before it's gone! Home is also for Lease, see MLS 20989253
Contact an agent
Home facts
- Year built:2018
- Listing ID #:20989237
- Added:171 day(s) ago
- Updated:December 25, 2025 at 12:50 PM
Rooms and interior
- Bedrooms:3
- Total bathrooms:3
- Full bathrooms:2
- Half bathrooms:1
- Living area:1,893 sq. ft.
Heating and cooling
- Cooling:Ceiling Fans, Central Air
- Heating:Central
Structure and exterior
- Year built:2018
- Building area:1,893 sq. ft.
- Lot area:0.07 Acres
Schools
- High school:Jasper
- Middle school:Robinson
- Elementary school:Gulledge
Finances and disclosures
- Price:$470,000
- Price per sq. ft.:$248.28
- Tax amount:$9,010
New listings near 4857 Pasadena Drive
- New
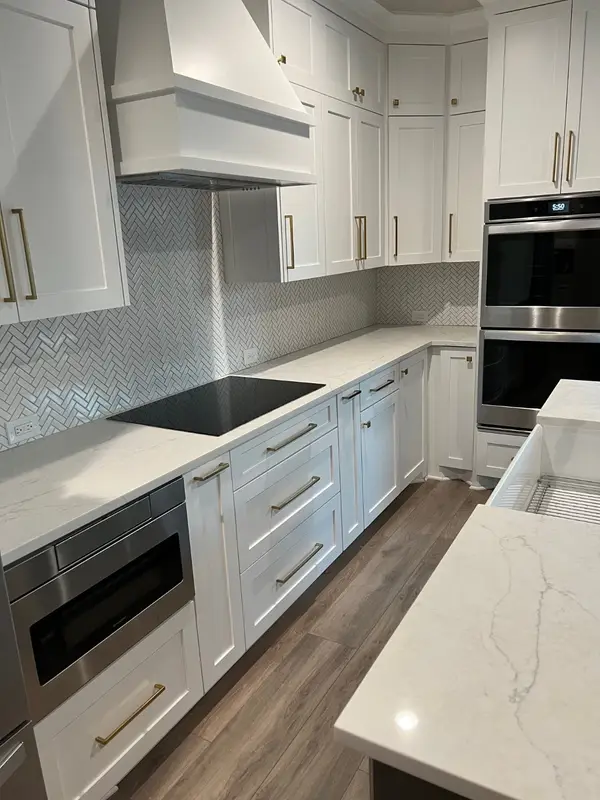 $699,000Active4 beds 3 baths3,040 sq. ft.
$699,000Active4 beds 3 baths3,040 sq. ft.4539 Oak Shores Drive, Plano, TX 75024
MLS# 21120036Listed by: WEICHERT REALTORS/PROPERTY PARTNERS - New
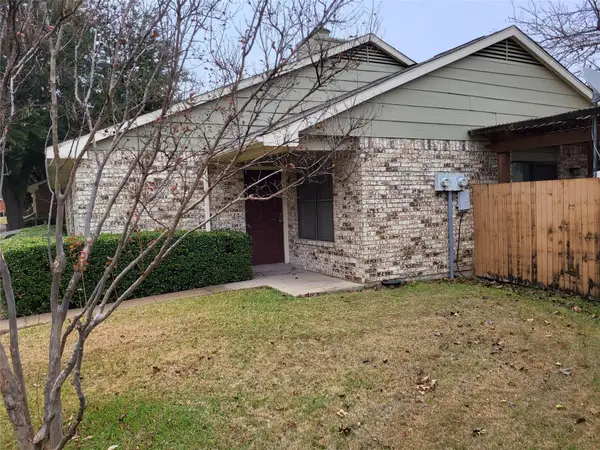 $205,000Active2 beds 1 baths908 sq. ft.
$205,000Active2 beds 1 baths908 sq. ft.1801 W Spring Creek Parkway #V1, Plano, TX 75023
MLS# 21138182Listed by: FIRST TEXAS - New
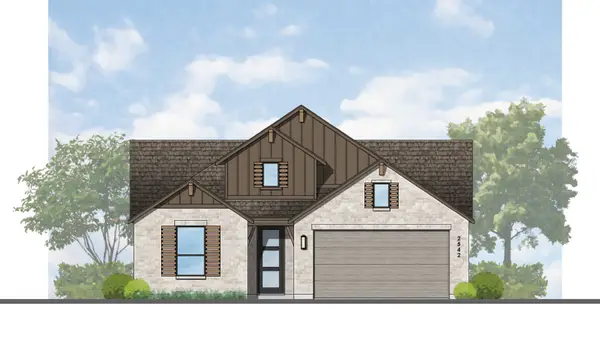 $531,440Active4 beds 4 baths2,640 sq. ft.
$531,440Active4 beds 4 baths2,640 sq. ft.2348 Flora Drive, McLendon Chisholm, TX 75032
MLS# 21137973Listed by: HIGHLAND HOMES REALTY - New
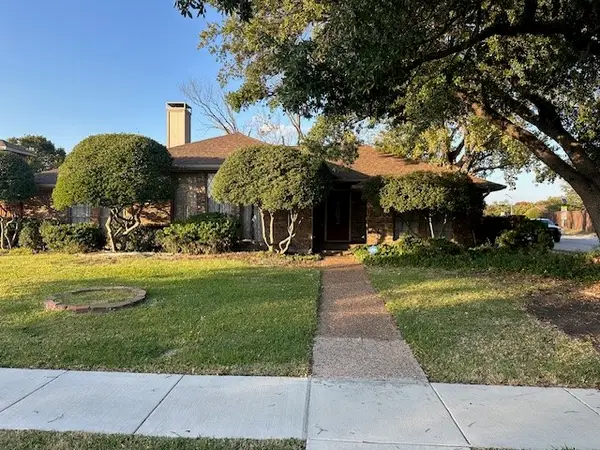 $399,999Active3 beds 2 baths2,028 sq. ft.
$399,999Active3 beds 2 baths2,028 sq. ft.3609 Wandering Trail, Plano, TX 75075
MLS# 21137956Listed by: THE MARDIA GROUP - Open Sat, 10am to 12pmNew
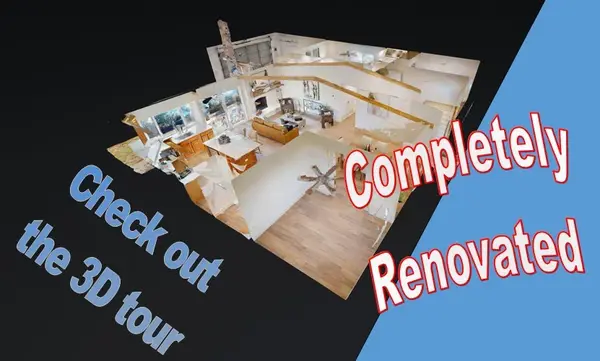 $410,000Active3 beds 2 baths1,666 sq. ft.
$410,000Active3 beds 2 baths1,666 sq. ft.1420 Glacier Drive, Plano, TX 75023
MLS# 21137714Listed by: EXLENCE REALTY, LLC - New
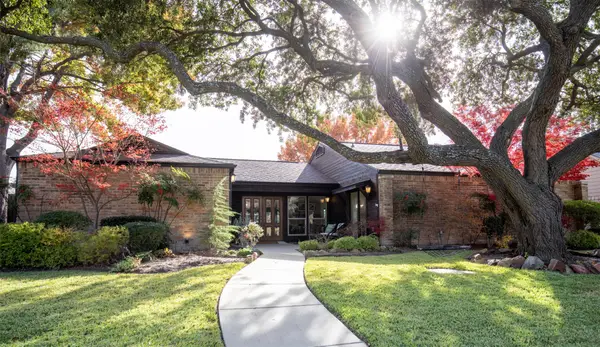 $749,900Active4 beds 3 baths2,467 sq. ft.
$749,900Active4 beds 3 baths2,467 sq. ft.3020 Montego Place, Plano, TX 75023
MLS# 21136845Listed by: UNITED REAL ESTATE - New
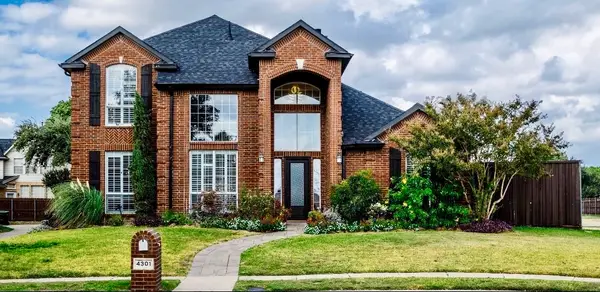 $750,000Active5 beds 3 baths3,088 sq. ft.
$750,000Active5 beds 3 baths3,088 sq. ft.4301 Brady Drive, Plano, TX 75024
MLS# 21132801Listed by: CHRISTIES LONE STAR - New
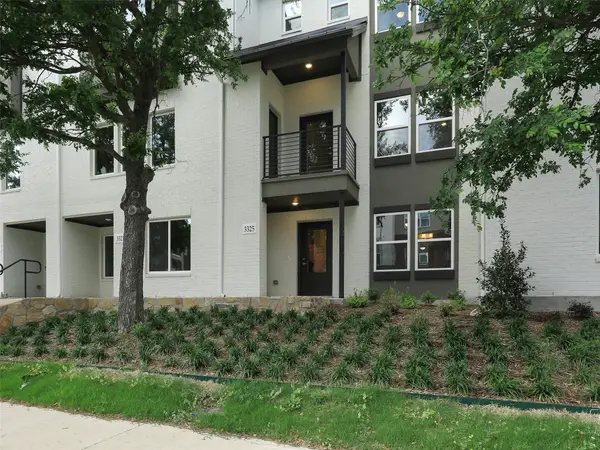 $395,000Active3 beds 4 baths1,771 sq. ft.
$395,000Active3 beds 4 baths1,771 sq. ft.3345 Wynwood Drive, Plano, TX 75074
MLS# 21134767Listed by: EBBY HALLIDAY REALTORS - New
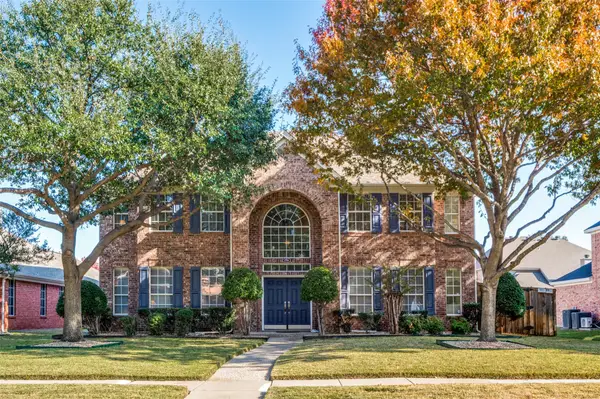 $670,000Active5 beds 4 baths3,214 sq. ft.
$670,000Active5 beds 4 baths3,214 sq. ft.2704 Wexford Drive, Plano, TX 75093
MLS# 21134990Listed by: ADAM NELSON REALTY - Open Sat, 2 to 4pmNew
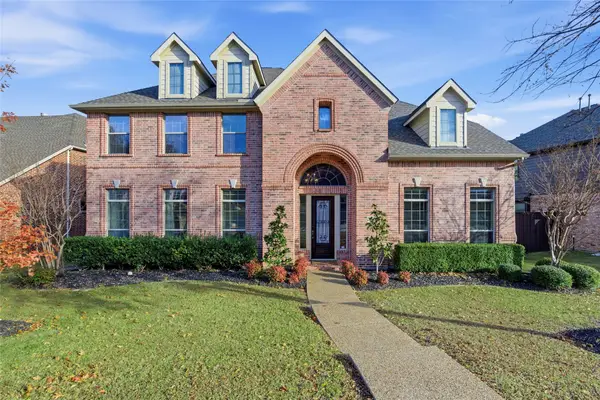 $799,000Active4 beds 4 baths3,920 sq. ft.
$799,000Active4 beds 4 baths3,920 sq. ft.8012 Barrymoore Lane, Plano, TX 75025
MLS# 21136175Listed by: KELLER WILLIAMS FRISCO STARS
