5025 Castle Creek Court, Plano, TX 75093
Local realty services provided by:ERA Myers & Myers Realty
Listed by: darby angle972-562-3969
Office: ebby halliday realtors
MLS#:21104110
Source:GDAR
Price summary
- Price:$2,175,000
- Price per sq. ft.:$341.34
- Monthly HOA dues:$214.58
About this home
SELLER OFFERING CONCESSIONS TOWARDS COSMETIC UPGRADES BASED OFF OFFER!
Welcome to this stunning Craftsman style home, a Parade of Homes masterpiece, located in one of Plano's most sought-after neighborhoods. This beautifully designed residence showcases exceptional artistry and craftsmanship throughout, making it truly one of a kind.
Step through the grand entry and immediately appreciate the warmth, luxurious detail, and the stunning staircase which leads to an upper landing that overlooks the spacious Great Room below. Flanking the Great Room is the private study, adorned with gorgeous wood built-ins—the perfect executive space.
Flowing easily from the living areas is the gourmet kitchen, an entertainer's dream. It features stunning granite, a huge island with a prep sink, two dual-fuel ranges and ovens, a magnificent arched stone wall, and a compactor. Need more space? The full butler’s pantry is ready!
Retreat to the downstairs primary suite. Its spa-like primary bath offers a jetted tub perfectly positioned beneath stunning ceiling artwork—a true indulgence!
Thoughtful design is everywhere: gorgeous scraped herringbone wood floors, wood windows, and unique storage. The area framed for a future elevator currently houses two separate closets, including a convenient cedar closet! Plus, enjoy two separate laundry rooms (one up and one down).
Head upstairs to find four more spacious bedrooms, the media room, and a secondary living area.
Finally, step outside to your private oasis: a sparkling pool and spa, a covered veranda with a slate deck and outdoor fireplace, and a convenient built-in grill. Enjoy three separate private outdoor areas perfect for year-round entertaining.
This estate, offering 5 full and 2 half baths and a 3-car garage, defines luxury living.
Contact an agent
Home facts
- Year built:2000
- Listing ID #:21104110
- Added:99 day(s) ago
- Updated:February 15, 2026 at 12:41 PM
Rooms and interior
- Bedrooms:5
- Total bathrooms:7
- Full bathrooms:5
- Half bathrooms:2
- Living area:6,372 sq. ft.
Heating and cooling
- Cooling:Ceiling Fans, Central Air, Electric, Zoned
- Heating:Central, Natural Gas, Zoned
Structure and exterior
- Year built:2000
- Building area:6,372 sq. ft.
- Lot area:0.31 Acres
Schools
- High school:Shepton
- Middle school:Renner
- Elementary school:Centennial
Finances and disclosures
- Price:$2,175,000
- Price per sq. ft.:$341.34
New listings near 5025 Castle Creek Court
- New
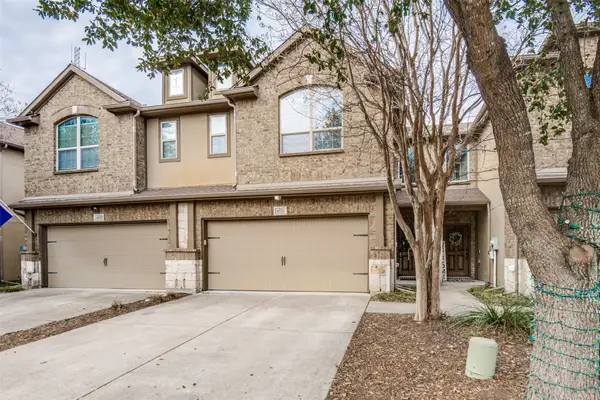 $324,900Active2 beds 3 baths1,323 sq. ft.
$324,900Active2 beds 3 baths1,323 sq. ft.6521 Rutherford Road, Plano, TX 75023
MLS# 21174565Listed by: PARTNERS REALTY & ADVISORY GRO - New
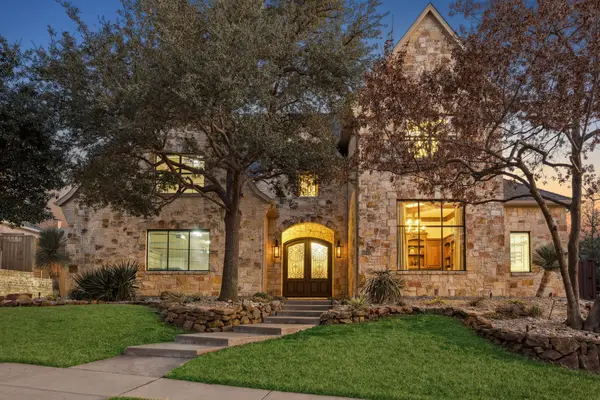 $2,500,000Active4 beds 5 baths5,731 sq. ft.
$2,500,000Active4 beds 5 baths5,731 sq. ft.6640 Briar Ridge Lane, Plano, TX 75024
MLS# 21151546Listed by: EBBY HALLIDAY REALTORS - New
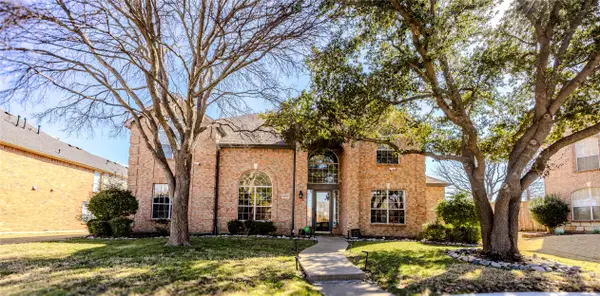 $820,000Active5 beds 4 baths3,927 sq. ft.
$820,000Active5 beds 4 baths3,927 sq. ft.2800 Longtown Drive, Plano, TX 75093
MLS# 21178680Listed by: BRILLIANT USA REAL ESTATE LLC - New
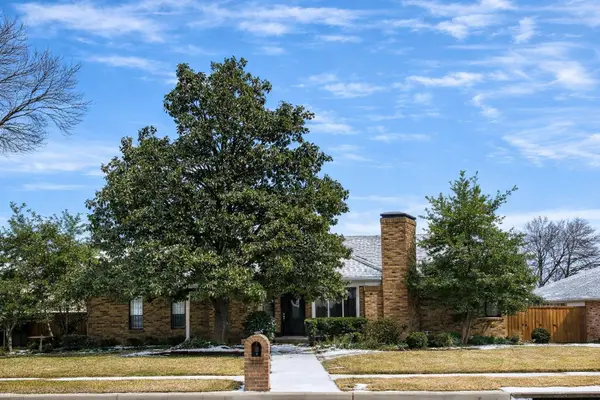 $430,000Active4 beds 3 baths2,781 sq. ft.
$430,000Active4 beds 3 baths2,781 sq. ft.3700 Wyeth Drive, Plano, TX 75023
MLS# 21162528Listed by: FATHOM REALTY - New
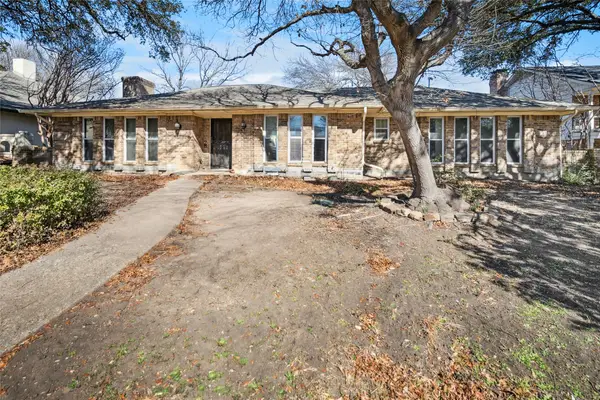 $410,000Active4 beds 4 baths2,837 sq. ft.
$410,000Active4 beds 4 baths2,837 sq. ft.2709 Prairie Creek Court, Plano, TX 75075
MLS# 21165268Listed by: TEXAS URBAN LIVING REALTY - Open Sun, 1 to 3pmNew
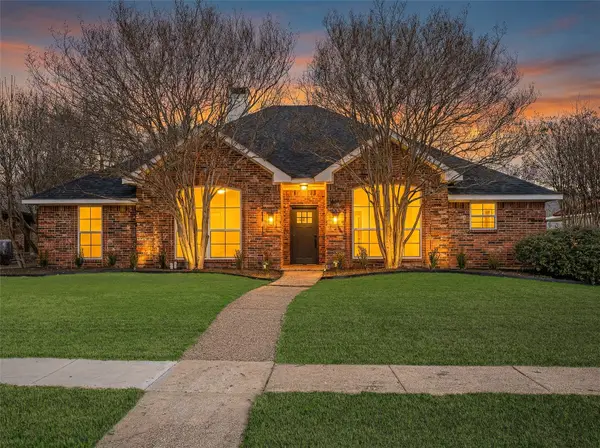 $599,900Active4 beds 2 baths2,202 sq. ft.
$599,900Active4 beds 2 baths2,202 sq. ft.3525 Sailmaker Lane, Plano, TX 75023
MLS# 21179482Listed by: WEDGEWOOD HOMES REALTY- TX LLC - Open Sun, 2 to 4pmNew
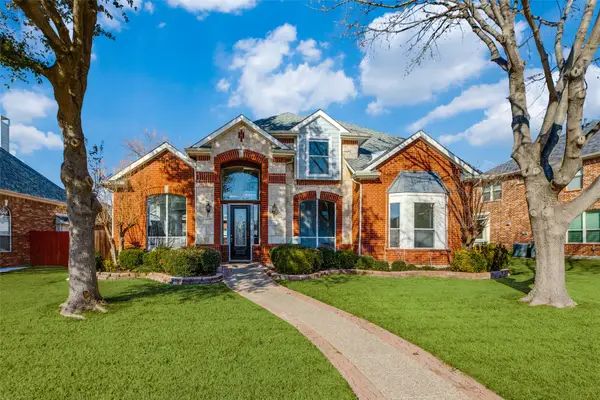 $715,000Active4 beds 4 baths3,625 sq. ft.
$715,000Active4 beds 4 baths3,625 sq. ft.4519 Cape Charles Drive, Plano, TX 75024
MLS# 21163146Listed by: EBBY HALLIDAY REALTORS - New
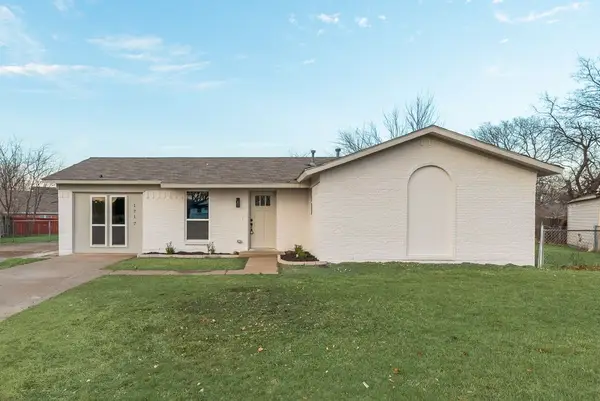 $329,900Active4 beds 3 baths1,316 sq. ft.
$329,900Active4 beds 3 baths1,316 sq. ft.1717 Lucas Terrace, Plano, TX 75074
MLS# 21179580Listed by: FARIS & CO REALTY - Open Sun, 1 to 3pmNew
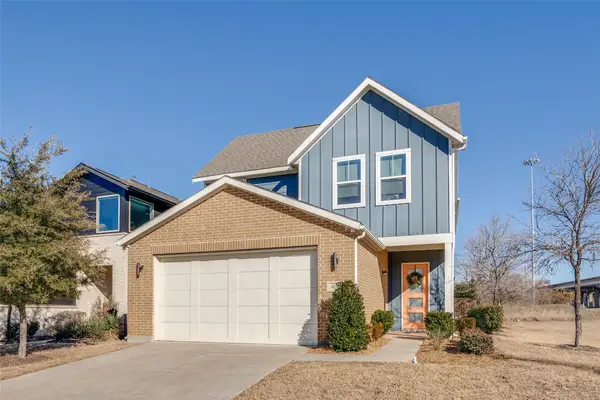 $624,000Active4 beds 3 baths2,713 sq. ft.
$624,000Active4 beds 3 baths2,713 sq. ft.400 Shoreline Street, Plano, TX 75075
MLS# 21174785Listed by: COMPASS RE TEXAS, LLC - New
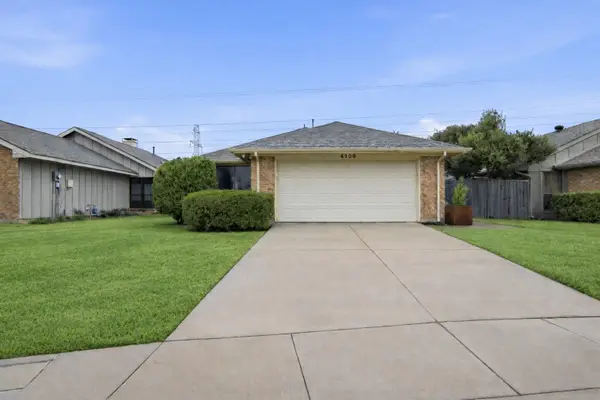 $479,000Active3 beds 2 baths1,631 sq. ft.
$479,000Active3 beds 2 baths1,631 sq. ft.6500 Spur Ranch Court, Plano, TX 75023
MLS# 21175779Listed by: SOPHIA POLK REALTY

