5045 Silver Lake Drive, Plano, TX 75093
Local realty services provided by:ERA Courtyard Real Estate
Listed by: sharon ketko972-841-3110
Office: sharon ketko realty
MLS#:21109899
Source:GDAR
Price summary
- Price:$1,120,000
- Price per sq. ft.:$272.17
- Monthly HOA dues:$123.75
About this home
Wonderful home in the desirable Lakeside on Preston neighborhood, close to the community pool and tennis courts! Luxury touches in every room include plantation shutters, handscraped hardwood floors, abundant built-ins and more. The recently renovated utility room is remarkable with built-in cabinets and cubbies, updated sink and fresh paint! What you'll really love is the huge gourmet kitchen with granite counters, sleek white cabinets, built-in KitchenAid refrigerator, KitchenAid 6 burner gas cooktop and double gas convection ovens! Combine that with a handy butler's pantry, walk-in pantry, planning desk with storage and wine storage, you'll be preparing meals in your dream kitchen! The sunny breakfast nook and grand family room flow from the kitchen. The family room offers a gas log fireplace flanked by built-in cabinets and entertainment center. A luxurious primary suite offers backyard views and a spa-like bath with dual vanities, soaking tub, oversized shower and impressive walk-in closet with built-ins. A family friendly backyard is just beyond the covered patio - time to start planning your dream outdoor kitchen and living space! An executive home office and sublime formal living and dining rooms complete the first floor. The second level offers a large game room and three bedrooms, one with a private bath. Great location close to Preston Road, DNT, 190, Legacy West, Stonebriar Mall and more.
Contact an agent
Home facts
- Year built:1996
- Listing ID #:21109899
- Added:200 day(s) ago
- Updated:February 16, 2026 at 04:47 PM
Rooms and interior
- Bedrooms:4
- Total bathrooms:4
- Full bathrooms:4
- Living area:4,115 sq. ft.
Heating and cooling
- Cooling:Ceiling Fans, Central Air, Electric, Zoned
- Heating:Central, Natural Gas, Zoned
Structure and exterior
- Roof:Composition
- Year built:1996
- Building area:4,115 sq. ft.
- Lot area:0.23 Acres
Schools
- High school:Shepton
- Middle school:Renner
- Elementary school:Brinker
Finances and disclosures
- Price:$1,120,000
- Price per sq. ft.:$272.17
- Tax amount:$13,485
New listings near 5045 Silver Lake Drive
- New
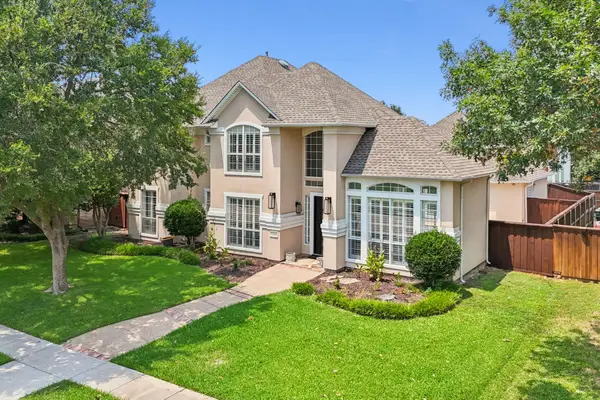 $739,000Active4 beds 4 baths3,396 sq. ft.
$739,000Active4 beds 4 baths3,396 sq. ft.3705 Lowrey Way, Plano, TX 75025
MLS# 21181230Listed by: EBBY HALLIDAY REALTORS - New
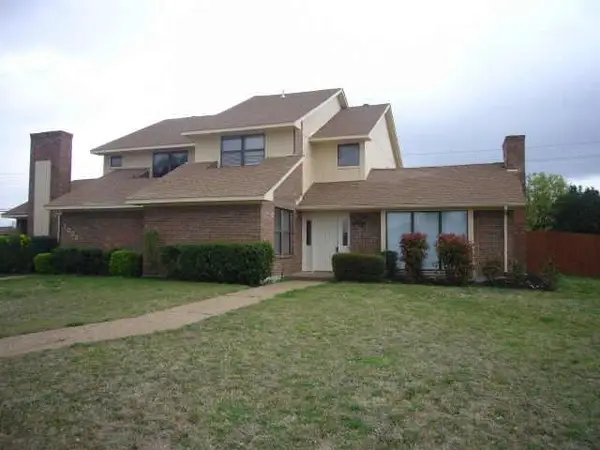 $285,000Active3 beds 3 baths1,790 sq. ft.
$285,000Active3 beds 3 baths1,790 sq. ft.1001 Wimbledon Lane, Plano, TX 75075
MLS# 21179403Listed by: KELLER WILLIAMS REALTY DPR - New
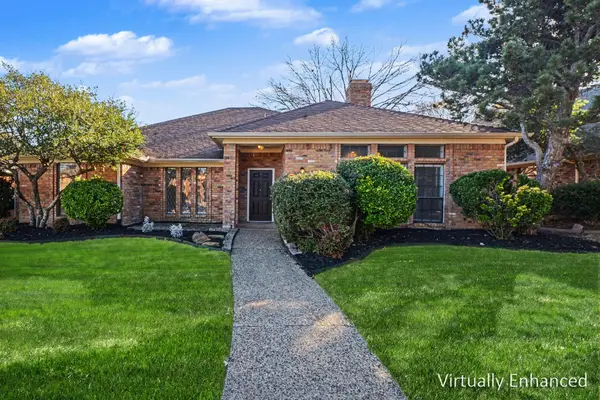 $450,000Active4 beds 3 baths2,309 sq. ft.
$450,000Active4 beds 3 baths2,309 sq. ft.3400 Sailmaker Lane, Plano, TX 75023
MLS# 21181087Listed by: WM REALTY TX LLC - Open Sat, 2 to 4pmNew
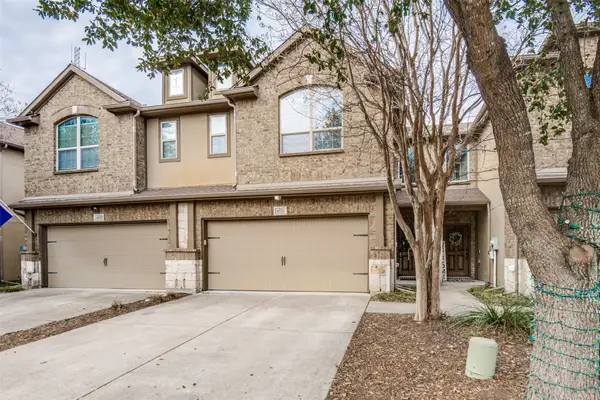 $324,900Active2 beds 3 baths1,323 sq. ft.
$324,900Active2 beds 3 baths1,323 sq. ft.6521 Rutherford Road, Plano, TX 75023
MLS# 21174565Listed by: PARTNERS REALTY & ADVISORY GRO - New
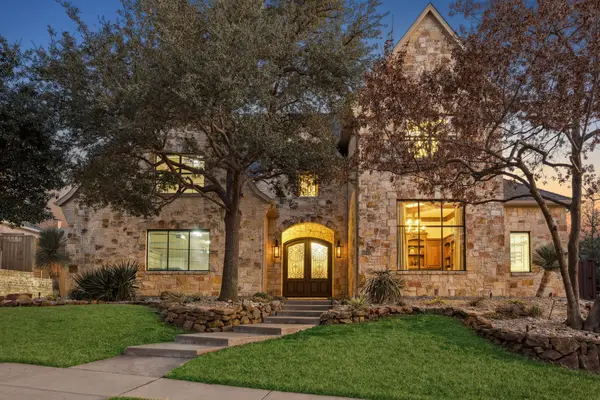 $2,500,000Active4 beds 5 baths5,731 sq. ft.
$2,500,000Active4 beds 5 baths5,731 sq. ft.6640 Briar Ridge Lane, Plano, TX 75024
MLS# 21151546Listed by: EBBY HALLIDAY REALTORS - New
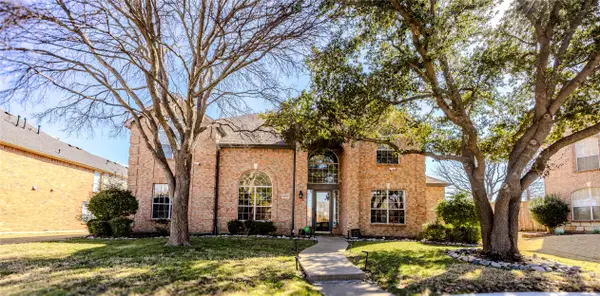 $820,000Active5 beds 4 baths3,927 sq. ft.
$820,000Active5 beds 4 baths3,927 sq. ft.2800 Longtown Drive, Plano, TX 75093
MLS# 21178680Listed by: BRILLIANT USA REAL ESTATE LLC - New
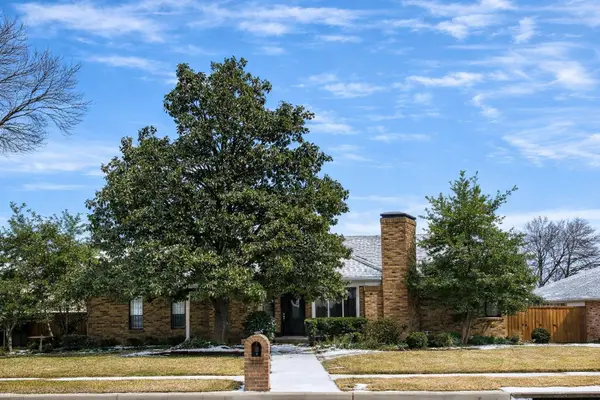 $430,000Active4 beds 3 baths2,781 sq. ft.
$430,000Active4 beds 3 baths2,781 sq. ft.3700 Wyeth Drive, Plano, TX 75023
MLS# 21162528Listed by: FATHOM REALTY - New
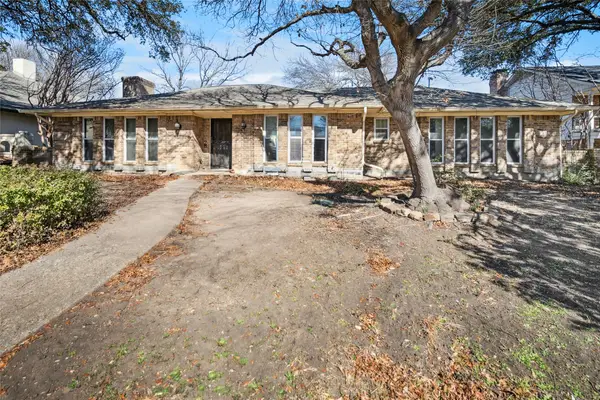 $410,000Active4 beds 4 baths2,837 sq. ft.
$410,000Active4 beds 4 baths2,837 sq. ft.2709 Prairie Creek Court, Plano, TX 75075
MLS# 21165268Listed by: TEXAS URBAN LIVING REALTY - New
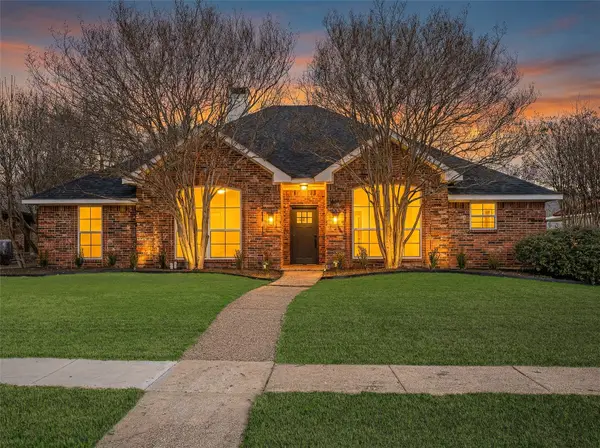 $599,900Active4 beds 2 baths2,202 sq. ft.
$599,900Active4 beds 2 baths2,202 sq. ft.3525 Sailmaker Lane, Plano, TX 75023
MLS# 21179482Listed by: WEDGEWOOD HOMES REALTY- TX LLC - New
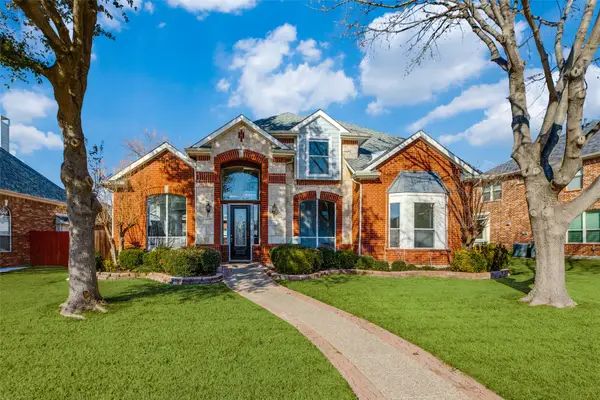 $715,000Active4 beds 4 baths3,625 sq. ft.
$715,000Active4 beds 4 baths3,625 sq. ft.4519 Cape Charles Drive, Plano, TX 75024
MLS# 21163146Listed by: EBBY HALLIDAY REALTORS

