5112 Arrowhead Lane, Plano, TX 75093
Local realty services provided by:ERA Courtyard Real Estate
Upcoming open houses
- Sun, Oct 1901:00 pm - 03:00 pm
Listed by:marcy haggar214-793-0309
Office:compass re texas, llc.
MLS#:21083154
Source:GDAR
Price summary
- Price:$785,000
- Price per sq. ft.:$273.61
- Monthly HOA dues:$46.67
About this home
Located in West Plano’s coveted Old Shepard Place, this beautifully updated and impeccably maintained, two-story home offers both style and comfort. The fabulous open floor plan features spacious living areas, hardwood floors, soaring ceilings, and abundant natural light throughout. The recently renovated kitchen showcases custom designer finishes, quartz countertops, a large island, stainless steel appliances, and a bright breakfast room. The family room has vaulted ceiling, built-ins, and cozy fireplace, overlooks the beautifully landscaped backyard. Outside includes a covered patio, mature trees, and a sparkling pool with spa — perfect for entertaining or relaxing in your private oasis. The spacious downstairs primary suite features hardwood floors and a fully updated ensuite bathroom. Upstairs, you'll find two additional bedrooms, Jack and Jill bathroom, and a generous game room complete with a wet bar and mini fridge that could also be a third bedroom. Ideally located near White Rock Trail, Dallas North Tollway, George Bush Turnpike, and premier shopping and dining. Don’t miss this rare opportunity to live in one of West Plano’s most desirable neighborhoods!
Contact an agent
Home facts
- Year built:1989
- Listing ID #:21083154
- Added:1 day(s) ago
- Updated:October 15, 2025 at 03:44 AM
Rooms and interior
- Bedrooms:4
- Total bathrooms:3
- Full bathrooms:3
- Living area:2,869 sq. ft.
Heating and cooling
- Cooling:Ceiling Fans, Central Air
- Heating:Central, Natural Gas
Structure and exterior
- Roof:Composition
- Year built:1989
- Building area:2,869 sq. ft.
- Lot area:0.24 Acres
Schools
- High school:Shepton
- Middle school:Renner
- Elementary school:Huffman
Finances and disclosures
- Price:$785,000
- Price per sq. ft.:$273.61
New listings near 5112 Arrowhead Lane
- New
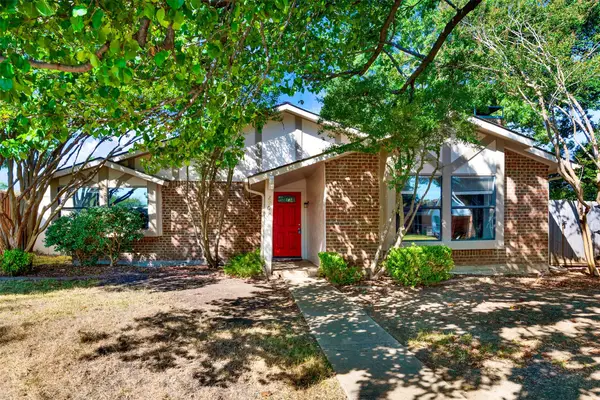 $375,000Active3 beds 2 baths1,484 sq. ft.
$375,000Active3 beds 2 baths1,484 sq. ft.2905 Jesters Court, Plano, TX 75074
MLS# 21041962Listed by: KELLER WILLIAMS REALTY DPR - New
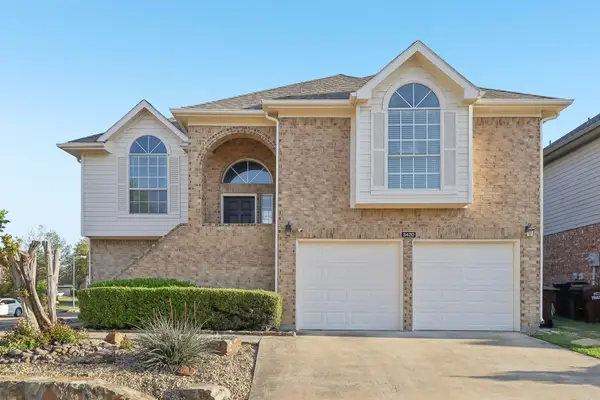 $479,000Active4 beds 3 baths2,112 sq. ft.
$479,000Active4 beds 3 baths2,112 sq. ft.3420 Grenoble Court, Plano, TX 75023
MLS# 21081938Listed by: EXP REALTY - New
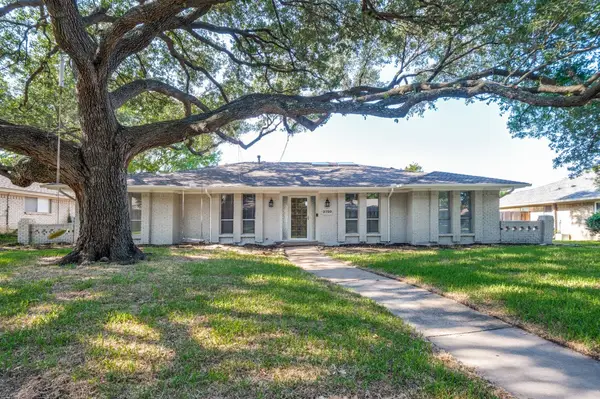 $485,000Active4 beds 3 baths2,123 sq. ft.
$485,000Active4 beds 3 baths2,123 sq. ft.2720 Grandview Drive, Plano, TX 75075
MLS# 21087528Listed by: CENTRAL METRO REALTY - New
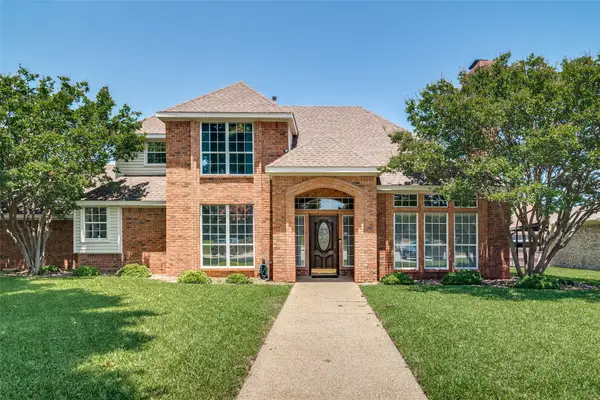 $580,000Active4 beds 3 baths2,357 sq. ft.
$580,000Active4 beds 3 baths2,357 sq. ft.3709 Churchill Court, Plano, TX 75075
MLS# 20960427Listed by: EBBY HALLIDAY, REALTORS - New
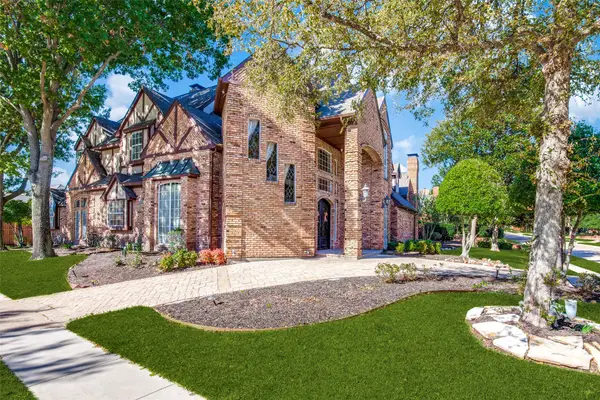 $999,900Active4 beds 5 baths4,507 sq. ft.
$999,900Active4 beds 5 baths4,507 sq. ft.3400 Snidow Drive, Plano, TX 75025
MLS# 21086022Listed by: COOPER LAND COMPANY - New
 $455,000Active3 beds 2 baths2,207 sq. ft.
$455,000Active3 beds 2 baths2,207 sq. ft.2313 Daybreak Trail, Plano, TX 75093
MLS# 21086554Listed by: WM REALTY TX LLC - New
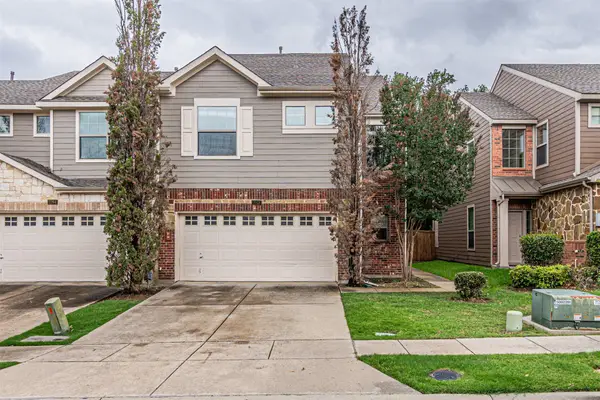 $354,000Active3 beds 3 baths1,909 sq. ft.
$354,000Active3 beds 3 baths1,909 sq. ft.2268 Fletcher Trail, Plano, TX 75025
MLS# 21084745Listed by: KELLER WILLIAMS CENTRAL - New
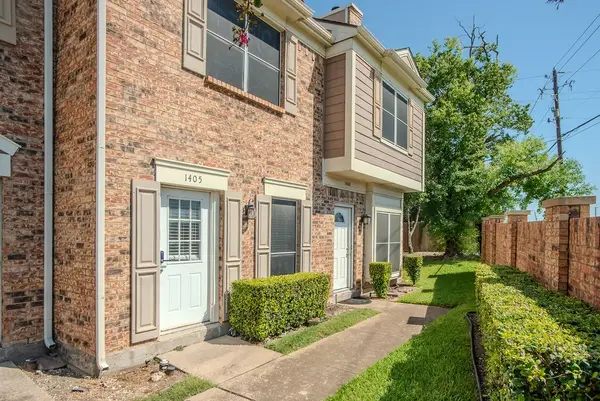 $189,999Active2 beds 2 baths1,133 sq. ft.
$189,999Active2 beds 2 baths1,133 sq. ft.3801 14th Street #1405, Plano, TX 75074
MLS# 21086530Listed by: KELLER WILLIAMS REALTY DPR - Open Fri, 4am to 6pmNew
 $484,999Active3 beds 2 baths1,852 sq. ft.
$484,999Active3 beds 2 baths1,852 sq. ft.2416 Sierra Lane, Plano, TX 75075
MLS# 21086616Listed by: SKYLINE REALTY
