5212 Scottish Way, Plano, TX 75093
Local realty services provided by:ERA Courtyard Real Estate
Listed by:paulette greene972-832-1437,972-832-1437
Office:ebby halliday, realtors
MLS#:20960016
Source:GDAR
Price summary
- Price:$1,499,900
- Price per sq. ft.:$291.58
- Monthly HOA dues:$45.83
About this home
Located in a premier location, experience resort-style living in this impressive 4-bedroom home set on a stunning 0.43-acre golf course lot overlooking the 4th green of the prestigious Kings Course. With captivating views of the lake, pool, spa, charming gazebo, and a tranquil water feature, this home offers both luxury and lifestyle. A dramatic entry welcomes you into an open floorplan filled with natural light—ideal for entertaining. The spacious layout includes three distinct living areas, a grand staircase, stone and wood flooring, solid core doors, and two wet bars for seamless hosting. The chef’s kitchen is fully equipped with Sub-Zero, Decor, and ASKO appliances, granite countertops, two pantries, and ample storage including outstanding attic space. The luxurious primary suite is located on the main level, showcasing walls of windows that frame the backyard oasis. The spa-inspired bath features a jetted tub, dual-head shower, and private patio access. Two additional bedrooms offer direct access to the pool area, and the entire home is wired with a premium BOSE sound system indoors and out. Curb appeal is unmatched with lush, mature landscaping and an oversized driveway—perfect for a sports court. Additional upgrades include a recently replaced upstairs HVAC evaporator coil and water heater. A spacious three-car garage completes this exceptional home.
Contact an agent
Home facts
- Year built:1994
- Listing ID #:20960016
- Added:129 day(s) ago
- Updated:October 09, 2025 at 07:16 AM
Rooms and interior
- Bedrooms:4
- Total bathrooms:6
- Full bathrooms:4
- Half bathrooms:2
- Living area:5,144 sq. ft.
Heating and cooling
- Cooling:Ceiling Fans, Central Air, Electric
- Heating:Central, Natural Gas, Zoned
Structure and exterior
- Roof:Concrete
- Year built:1994
- Building area:5,144 sq. ft.
- Lot area:0.43 Acres
Schools
- High school:Shepton
- Middle school:Renner
- Elementary school:Huffman
Finances and disclosures
- Price:$1,499,900
- Price per sq. ft.:$291.58
- Tax amount:$20,964
New listings near 5212 Scottish Way
- New
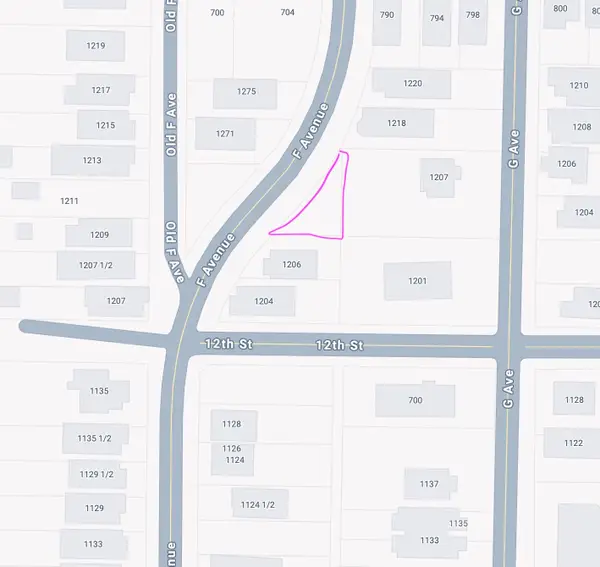 $51,000Active0.05 Acres
$51,000Active0.05 Acres1212 F Avenue, Plano, TX 75074
MLS# 21083404Listed by: EBBY HALLIDAY REALTORS - New
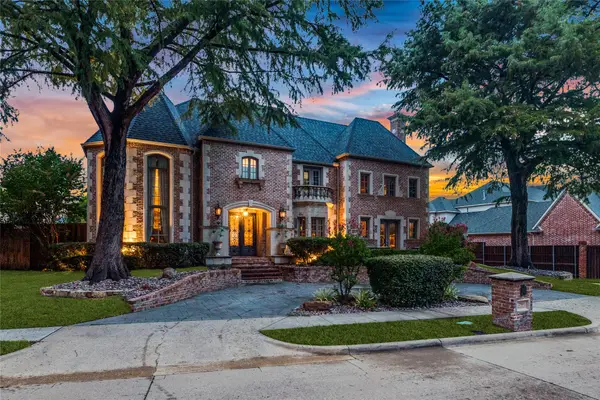 $1,950,000Active6 beds 7 baths6,915 sq. ft.
$1,950,000Active6 beds 7 baths6,915 sq. ft.2901 Mill Haven Court, Plano, TX 75093
MLS# 21047785Listed by: POINTE REAL ESTATE - New
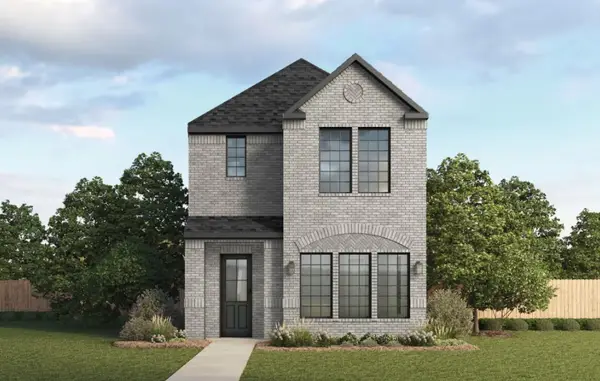 $489,990Active3 beds 3 baths1,400 sq. ft.
$489,990Active3 beds 3 baths1,400 sq. ft.4554 Community Court, Plano, TX 75024
MLS# 21085762Listed by: KELLER WILLIAMS REALTY LONE ST - New
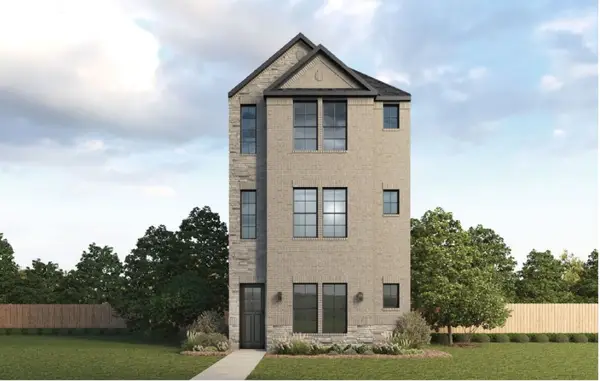 $514,900Active4 beds 5 baths1,727 sq. ft.
$514,900Active4 beds 5 baths1,727 sq. ft.4544 Community Court, Plano, TX 75024
MLS# 21085803Listed by: KELLER WILLIAMS REALTY LONE ST - New
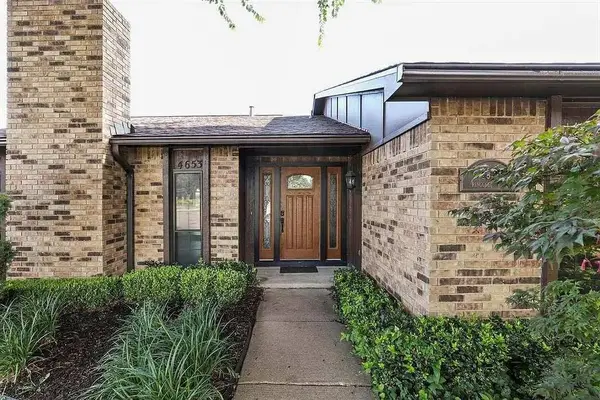 $499,000Active3 beds 2 baths1,910 sq. ft.
$499,000Active3 beds 2 baths1,910 sq. ft.4653 Ringgold Lane, Plano, TX 75093
MLS# 21083692Listed by: REKONNECTION, LLC - New
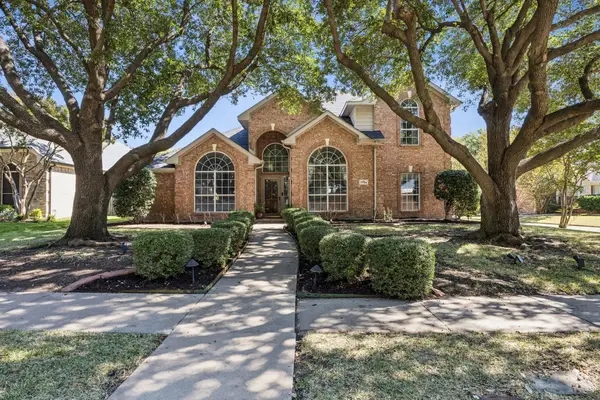 $597,000Active4 beds 3 baths2,973 sq. ft.
$597,000Active4 beds 3 baths2,973 sq. ft.7704 Liberty Drive, Plano, TX 75025
MLS# 21084416Listed by: REINHARD REAL ESTATE LLC - New
 $425,000Active3 beds 3 baths2,735 sq. ft.
$425,000Active3 beds 3 baths2,735 sq. ft.9932 Spire Lane, Plano, TX 75025
MLS# 21085069Listed by: COLDWELL BANKER APEX, REALTORS - New
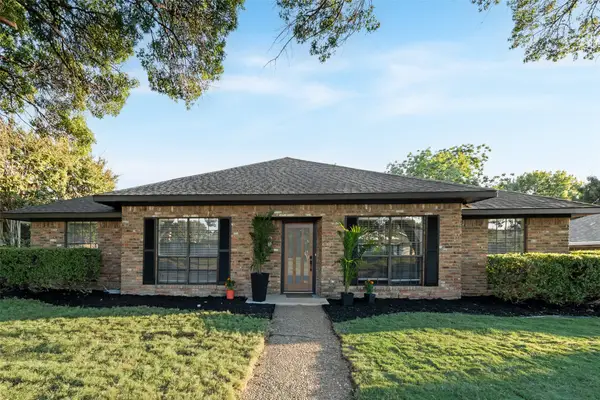 $625,000Active4 beds 3 baths2,205 sq. ft.
$625,000Active4 beds 3 baths2,205 sq. ft.2800 Glen Forest Lane, Plano, TX 75023
MLS# 21084487Listed by: SALLYZDM REALTY LLC - Open Sat, 12 to 2pmNew
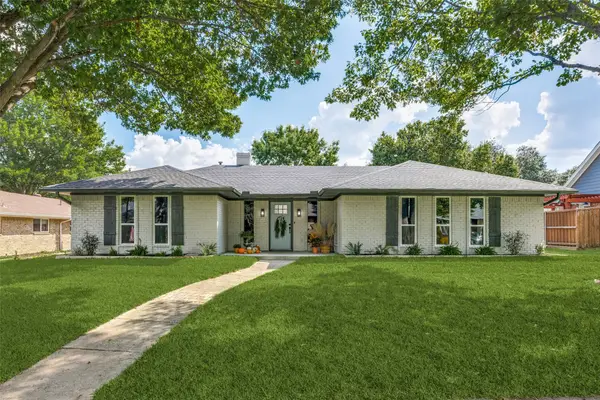 $569,900Active3 beds 3 baths2,351 sq. ft.
$569,900Active3 beds 3 baths2,351 sq. ft.2700 Mollimar Drive, Plano, TX 75075
MLS# 21069555Listed by: EBBY HALLIDAY REALTORS - New
 $625,000Active3 beds 3 baths2,855 sq. ft.
$625,000Active3 beds 3 baths2,855 sq. ft.3517 Darion Lane, Plano, TX 75093
MLS# 21084462Listed by: RE/MAX TRINITY
