5712 Cedar Grove Circle, Plano, TX 75093
Local realty services provided by:ERA Courtyard Real Estate
Listed by: hui-fen wang214-396-4300
Office: grand ark llc.
MLS#:21111718
Source:GDAR
Price summary
- Price:$1,049,000
- Price per sq. ft.:$240.27
- Monthly HOA dues:$43.75
About this home
Exceptional Home in Sought-After Windhaven with Designer Finishes and Prime Location. Welcome to this stunning updated home in the heart West Plano neighborhood, perfectly situated just minutes from major tollways, shopping, entertainment, parks, major corporate headquarters etc. This spacious residence offers 5 bedrooms, 4 full baths, 1 half bath, formal living, family room, dining area, breakfast room, game room, and media room. The main level features a luxurious primary suite and an additional bedroom that can easily serve as a home office. Enjoy entertaining in the kitchen, complete with granite countertop, island, gas cooktop with vent, double oven next to the breakfast, which can overlook the pool in the yard. Wet bar off family room with pass through to patio. Primary bedroom is downstair with sitting area next to the pool, located at the back of the house, has privacy. Step outside to your private backyard oasis featuring a pool and a heated spa, resurfaced in April 2018. Upstairs, you will find a large game room, 3 generous sized bedrooms with walk-in closets, 2 full bathrooms, and a media room. Zoned to top-rated Plano ISD schools. A 3-car garage adds to the home's convenience and functionality. Don't miss your chance to own this exceptional, move-in ready home in one of the Plano's premier neighborhoods. Brand New Carpet throughout. Double stairs.
Contact an agent
Home facts
- Year built:1998
- Listing ID #:21111718
- Added:49 day(s) ago
- Updated:January 02, 2026 at 08:26 AM
Rooms and interior
- Bedrooms:5
- Total bathrooms:5
- Full bathrooms:4
- Half bathrooms:1
- Living area:4,366 sq. ft.
Heating and cooling
- Cooling:Central Air
- Heating:Central
Structure and exterior
- Year built:1998
- Building area:4,366 sq. ft.
- Lot area:0.21 Acres
Schools
- High school:Shepton
- Middle school:Renner
- Elementary school:Brinker
Finances and disclosures
- Price:$1,049,000
- Price per sq. ft.:$240.27
- Tax amount:$17,940
New listings near 5712 Cedar Grove Circle
- New
 $584,900Active3 beds 3 baths2,372 sq. ft.
$584,900Active3 beds 3 baths2,372 sq. ft.2609 Corby Drive, Plano, TX 75025
MLS# 21142278Listed by: FATHOM REALTY - New
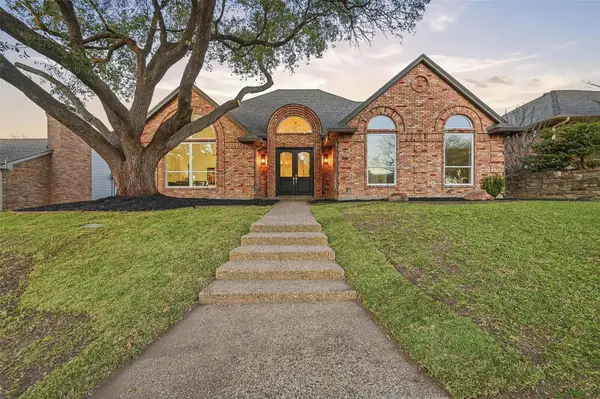 $799,000Active4 beds 3 baths2,833 sq. ft.
$799,000Active4 beds 3 baths2,833 sq. ft.5405 Channel Isle Drive, Plano, TX 75093
MLS# 21142172Listed by: ONDEMAND REALTY - New
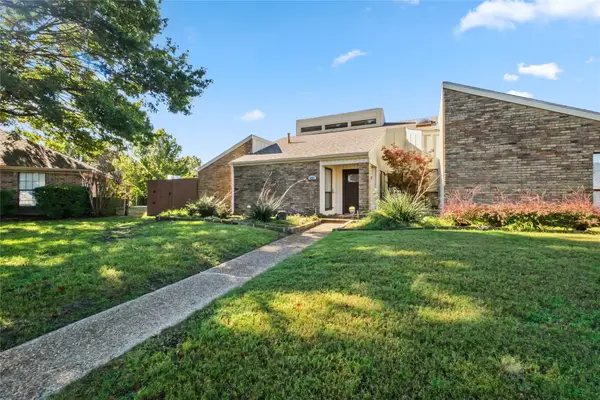 $435,000Active4 beds 3 baths2,686 sq. ft.
$435,000Active4 beds 3 baths2,686 sq. ft.4001 Bullock Drive, Plano, TX 75023
MLS# 21142197Listed by: AMX REALTY - Open Sat, 1 to 3pmNew
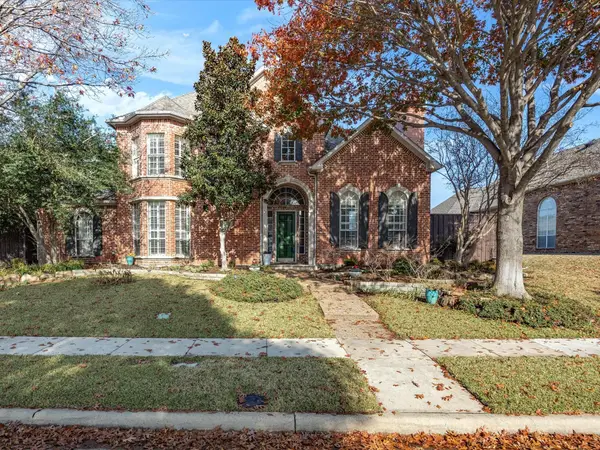 $925,000Active5 beds 4 baths4,092 sq. ft.
$925,000Active5 beds 4 baths4,092 sq. ft.4549 Glenville Drive, Plano, TX 75093
MLS# 21137590Listed by: KELLER WILLIAMS REALTY - Open Sat, 2am to 5pmNew
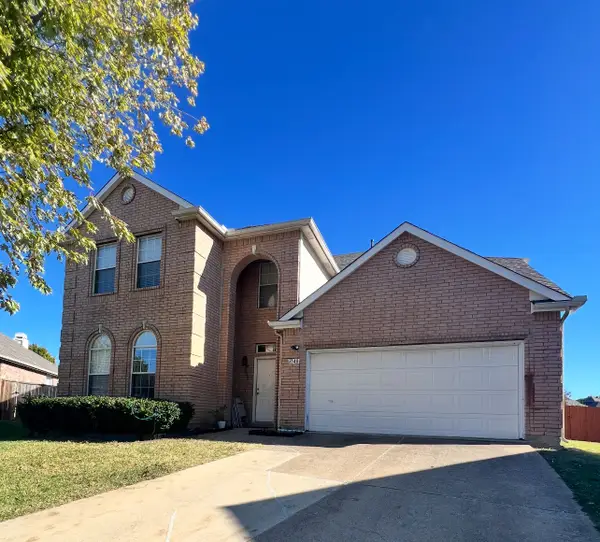 $584,997Active5 beds 4 baths3,240 sq. ft.
$584,997Active5 beds 4 baths3,240 sq. ft.3148 Paradise Valley Drive, Plano, TX 75025
MLS# 21139285Listed by: KELLER WILLIAMS CENTRAL - New
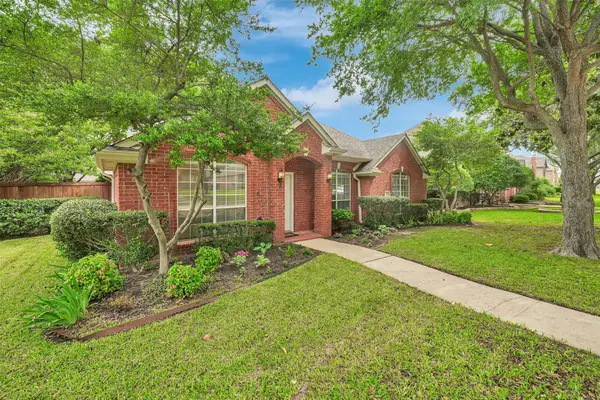 $497,000Active3 beds 2 baths2,200 sq. ft.
$497,000Active3 beds 2 baths2,200 sq. ft.4317 Crown Ridge Drive, Plano, TX 75024
MLS# 21141848Listed by: CITIWIDE PROPERTIES CORP. - New
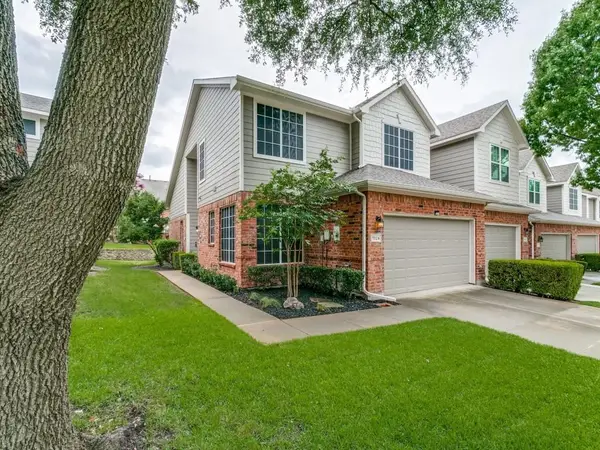 $419,900Active3 beds 4 baths1,939 sq. ft.
$419,900Active3 beds 4 baths1,939 sq. ft.7024 Eagle Vail Drive, Plano, TX 75093
MLS# 21141882Listed by: LITAKER REALTY INC. - Open Sat, 11am to 3pmNew
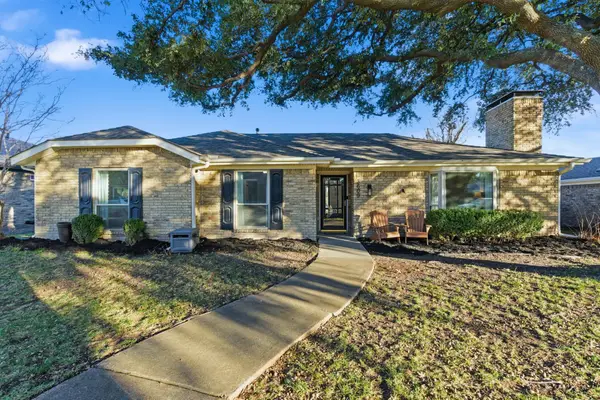 $420,000Active3 beds 2 baths1,572 sq. ft.
$420,000Active3 beds 2 baths1,572 sq. ft.3609 Wellington Place, Plano, TX 75075
MLS# 21141969Listed by: ONDEMAND REALTY - New
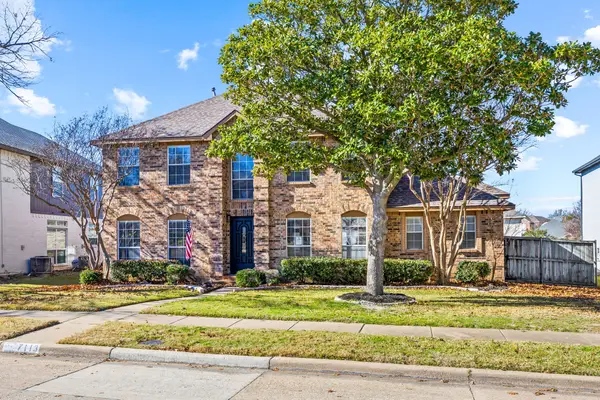 $525,000Active4 beds 3 baths2,774 sq. ft.
$525,000Active4 beds 3 baths2,774 sq. ft.7113 Amethyst Lane, Plano, TX 75025
MLS# 21139232Listed by: SEETO REALTY - Open Sun, 2am to 4pmNew
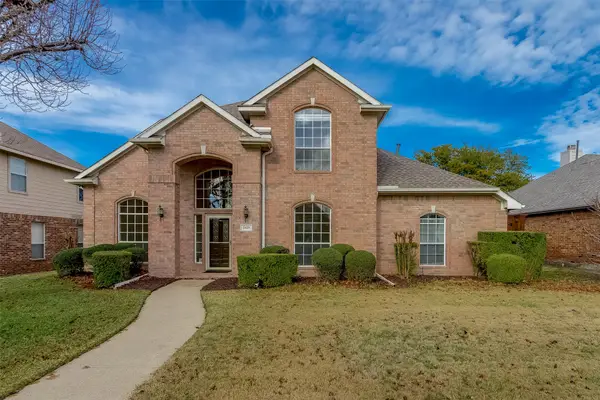 $529,900Active4 beds 3 baths2,618 sq. ft.
$529,900Active4 beds 3 baths2,618 sq. ft.2429 Clear Field Drive, Plano, TX 75025
MLS# 21140889Listed by: RE/MAX DALLAS SUBURBS
