5801 Dove Creek Lane, Plano, TX 75093
Local realty services provided by:ERA Myers & Myers Realty
Listed by: christie cannon903-287-7849
Office: lpt realty llc.
MLS#:21103072
Source:GDAR
Price summary
- Price:$2,200,000
- Price per sq. ft.:$420.65
- Monthly HOA dues:$138.67
About this home
Welcome to 5801 Dove Creek, where modern luxury meets timeless sophistication! A striking contemporary estate that exemplifies architectural artistry and luxury living. This one-of-a-kind residence showcases dramatic design with soaring ceilings, geometric window lines, and an abundance of natural light that flows through every space. Step inside to discover a grand living area with floor-to-ceiling windows, an elegant fireplace, and designer finishes throughout. The home is adorned with marble and stone flooring, custom lighting installations, and high-end fixtures that create a gallery-like ambiance. Perfect for entertaining, the open-concept layout connects seamlessly to the chef’s kitchen, formal and casual living areas, and a stunning pool view. Every detail has been thoughtfully curated, from the statement staircase to the curated art niches and built-ins. Retreat to the luxurious primary suite featuring spa-inspired amenities and exceptional privacy. Additional highlights include a home office, media space, and multiple flex areas that can be tailored to your lifestyle. Nestled in a prestigious Plano neighborhood with mature trees and beautifully manicured landscaping, this property offers a rare blend of bold design, comfort, and functionality.
Contact an agent
Home facts
- Year built:1998
- Listing ID #:21103072
- Added:92 day(s) ago
- Updated:February 15, 2026 at 12:41 PM
Rooms and interior
- Bedrooms:4
- Total bathrooms:4
- Full bathrooms:3
- Half bathrooms:1
- Living area:5,230 sq. ft.
Heating and cooling
- Cooling:Ceiling Fans, Central Air
- Heating:Central
Structure and exterior
- Year built:1998
- Building area:5,230 sq. ft.
- Lot area:0.34 Acres
Schools
- High school:Shepton
- Middle school:Renner
- Elementary school:Brinker
Finances and disclosures
- Price:$2,200,000
- Price per sq. ft.:$420.65
- Tax amount:$24,270
New listings near 5801 Dove Creek Lane
- New
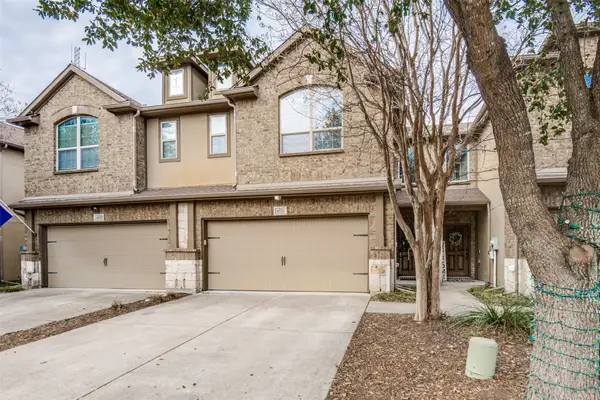 $324,900Active2 beds 3 baths1,323 sq. ft.
$324,900Active2 beds 3 baths1,323 sq. ft.6521 Rutherford Road, Plano, TX 75023
MLS# 21174565Listed by: PARTNERS REALTY & ADVISORY GRO - New
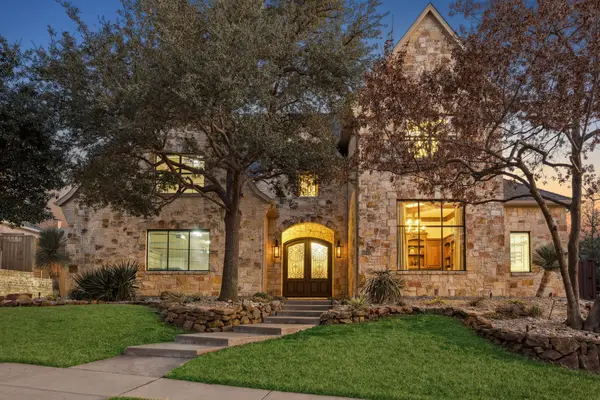 $2,500,000Active4 beds 5 baths5,731 sq. ft.
$2,500,000Active4 beds 5 baths5,731 sq. ft.6640 Briar Ridge Lane, Plano, TX 75024
MLS# 21151546Listed by: EBBY HALLIDAY REALTORS - New
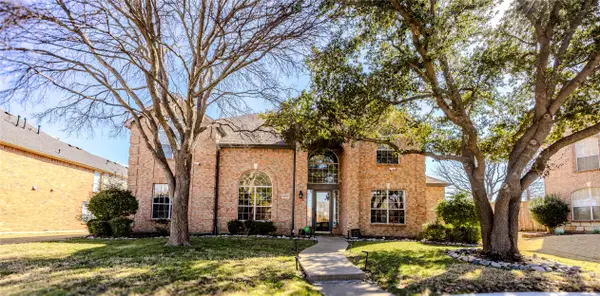 $820,000Active5 beds 4 baths3,927 sq. ft.
$820,000Active5 beds 4 baths3,927 sq. ft.2800 Longtown Drive, Plano, TX 75093
MLS# 21178680Listed by: BRILLIANT USA REAL ESTATE LLC - New
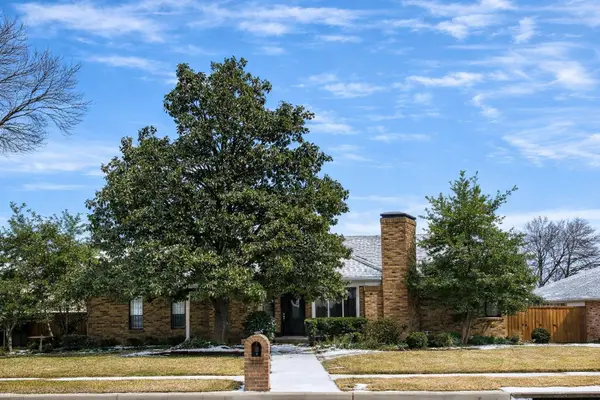 $430,000Active4 beds 3 baths2,781 sq. ft.
$430,000Active4 beds 3 baths2,781 sq. ft.3700 Wyeth Drive, Plano, TX 75023
MLS# 21162528Listed by: FATHOM REALTY - New
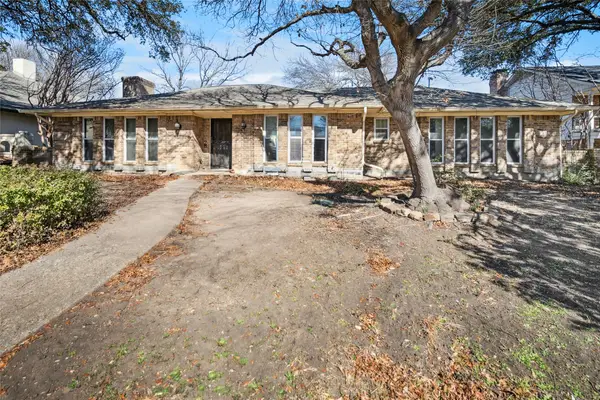 $410,000Active4 beds 4 baths2,837 sq. ft.
$410,000Active4 beds 4 baths2,837 sq. ft.2709 Prairie Creek Court, Plano, TX 75075
MLS# 21165268Listed by: TEXAS URBAN LIVING REALTY - Open Sun, 1 to 3pmNew
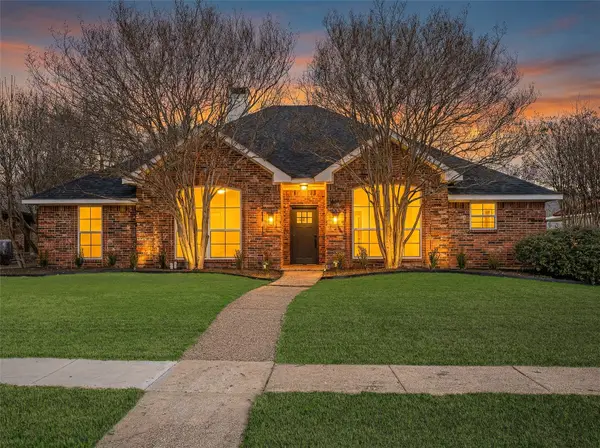 $599,900Active4 beds 2 baths2,202 sq. ft.
$599,900Active4 beds 2 baths2,202 sq. ft.3525 Sailmaker Lane, Plano, TX 75023
MLS# 21179482Listed by: WEDGEWOOD HOMES REALTY- TX LLC - Open Sun, 2 to 4pmNew
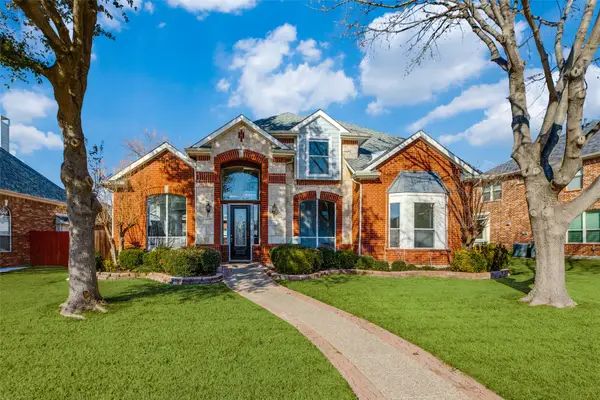 $715,000Active4 beds 4 baths3,625 sq. ft.
$715,000Active4 beds 4 baths3,625 sq. ft.4519 Cape Charles Drive, Plano, TX 75024
MLS# 21163146Listed by: EBBY HALLIDAY REALTORS - New
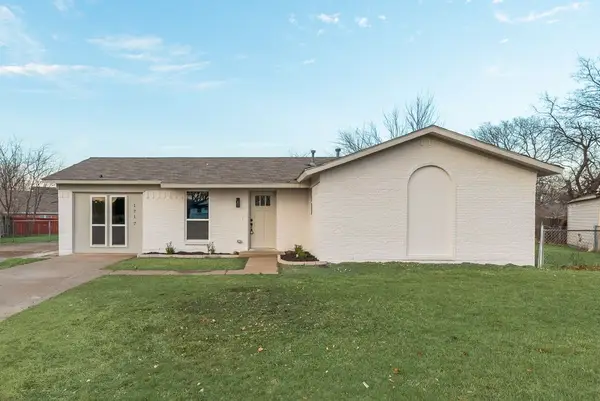 $329,900Active4 beds 3 baths1,316 sq. ft.
$329,900Active4 beds 3 baths1,316 sq. ft.1717 Lucas Terrace, Plano, TX 75074
MLS# 21179580Listed by: FARIS & CO REALTY - Open Sun, 1 to 3pmNew
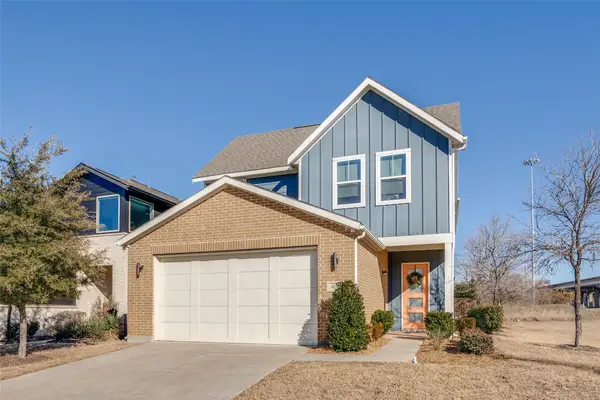 $624,000Active4 beds 3 baths2,713 sq. ft.
$624,000Active4 beds 3 baths2,713 sq. ft.400 Shoreline Street, Plano, TX 75075
MLS# 21174785Listed by: COMPASS RE TEXAS, LLC - New
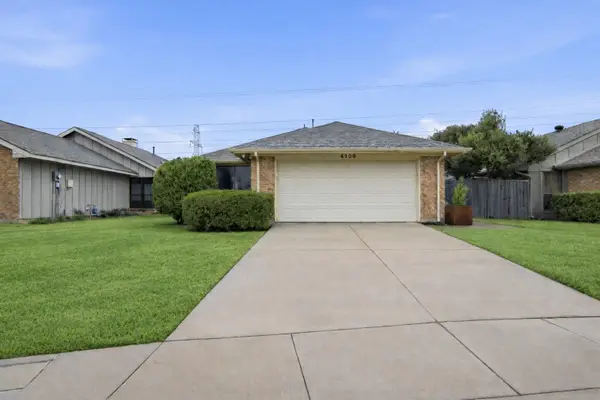 $479,000Active3 beds 2 baths1,631 sq. ft.
$479,000Active3 beds 2 baths1,631 sq. ft.6500 Spur Ranch Court, Plano, TX 75023
MLS# 21175779Listed by: SOPHIA POLK REALTY

