5805 Kingsbrook Drive, Plano, TX 75093
Local realty services provided by:ERA Newlin & Company
Listed by: kaitlyn bownds
Office: wedgewood homes realty- tx llc.
MLS#:21116390
Source:GDAR
Price summary
- Price:$750,000
- Price per sq. ft.:$256.59
- Monthly HOA dues:$30
About this home
Step into timeless elegance in this beautifully appointed 4-bedroom, 3-bathroom home, where refined design meets everyday comfort. A grand foyer sets the tone, opening to a formal sitting room and an elegant office-perfect for remote work, a quiet retreat, or use as a secondary main floor bedroom. The formal dining room leads seamlessly into the spacious living area, featuring abundant natural light and an effortless flow into the chef’s kitchen.
The kitchen dazzles with premium finishes, ample storage, and generous prep space, making it ideal for both daily living and entertaining. Hardwood flooring and designer lighting carry throughout the main level, creating a cohesive and elevated aesthetic.
The large primary suite, conveniently located on the main floor, offers a serene escape with its spa-like ensuite bathroom featuring luxurious finishes and a tranquil atmosphere. Two additional bedrooms upstairs complete the home’s thoughtful layout.
Step outside to your private oasis-a sparkling inground pool with an attached spa-perfect for relaxing, entertaining, or enjoying warm sunny days.
Elegant, functional, and filled with thoughtful details, this home offers the lifestyle you’ve been searching for.
Contact an agent
Home facts
- Year built:1994
- Listing ID #:21116390
- Added:44 day(s) ago
- Updated:January 03, 2026 at 08:45 PM
Rooms and interior
- Bedrooms:4
- Total bathrooms:3
- Full bathrooms:3
- Living area:2,923 sq. ft.
Heating and cooling
- Cooling:Central Air
- Heating:Central
Structure and exterior
- Roof:Composition
- Year built:1994
- Building area:2,923 sq. ft.
- Lot area:0.16 Acres
Schools
- High school:Shepton
- Middle school:Renner
- Elementary school:Barksdale
Finances and disclosures
- Price:$750,000
- Price per sq. ft.:$256.59
- Tax amount:$11,328
New listings near 5805 Kingsbrook Drive
- New
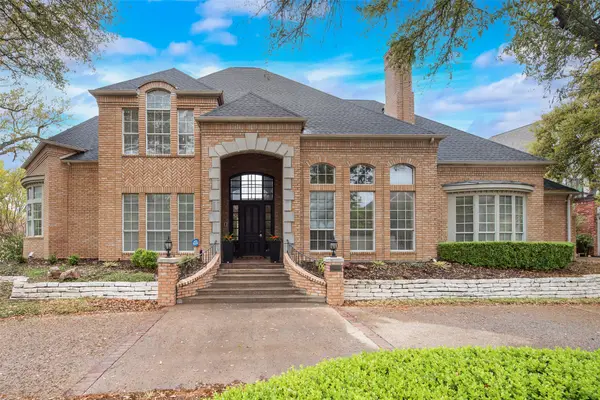 $1,190,000Active4 beds 5 baths4,418 sq. ft.
$1,190,000Active4 beds 5 baths4,418 sq. ft.2801 Covey Place, Plano, TX 75093
MLS# 21143564Listed by: ARVADA REAL ESTATE SERVICES, L - New
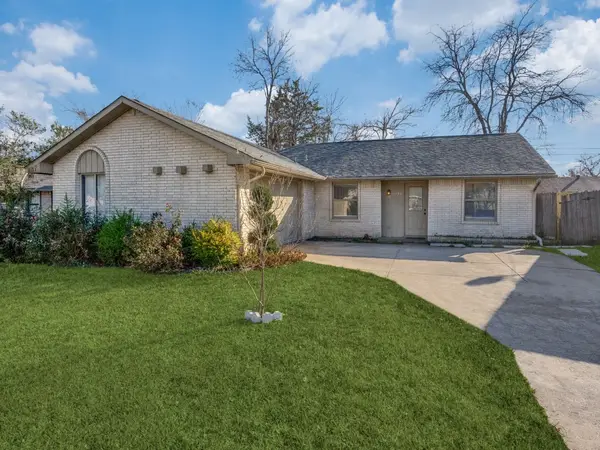 $340,000Active4 beds 2 baths1,438 sq. ft.
$340,000Active4 beds 2 baths1,438 sq. ft.1604 Williamsburg Drive, Plano, TX 75074
MLS# 21134688Listed by: FATHOM REALTY LLC - New
 $435,000Active3 beds 2 baths1,664 sq. ft.
$435,000Active3 beds 2 baths1,664 sq. ft.2700 Chadwick Drive, Plano, TX 75075
MLS# 98699136Listed by: EXP REALTY, LLC - New
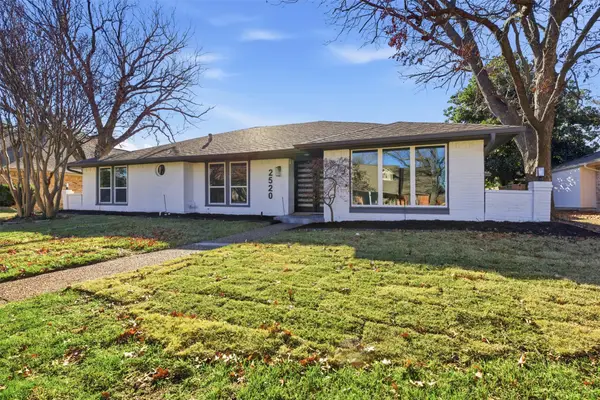 $714,900Active4 beds 3 baths3,246 sq. ft.
$714,900Active4 beds 3 baths3,246 sq. ft.2520 Evans Drive, Plano, TX 75075
MLS# 21139760Listed by: COMPASS RE TEXAS, LLC - New
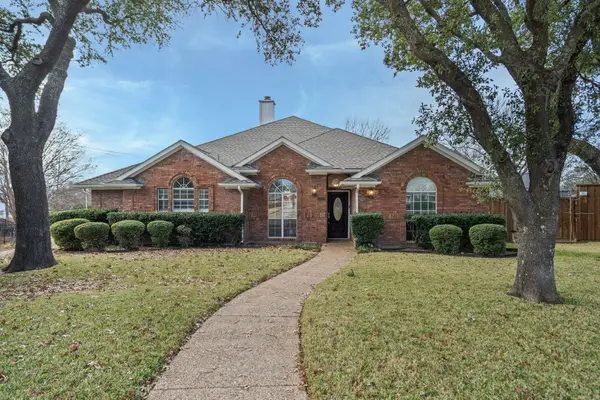 $524,900Active4 beds 3 baths2,294 sq. ft.
$524,900Active4 beds 3 baths2,294 sq. ft.1301 Iowa Drive, Plano, TX 75093
MLS# 21142813Listed by: STARPRO REALTY INC. - Open Sun, 2 to 4pmNew
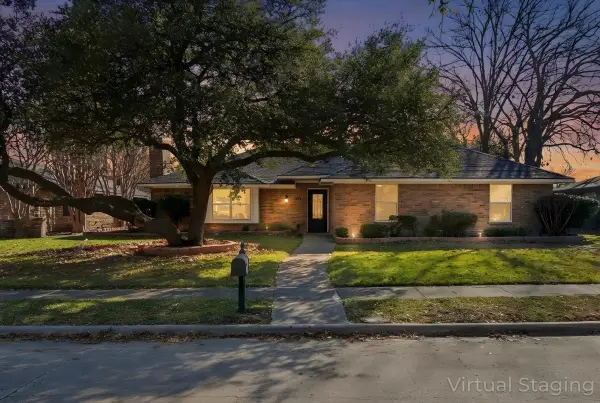 $550,000Active4 beds 3 baths2,059 sq. ft.
$550,000Active4 beds 3 baths2,059 sq. ft.1916 Macao Place, Plano, TX 75075
MLS# 21137708Listed by: BK REAL ESTATE - New
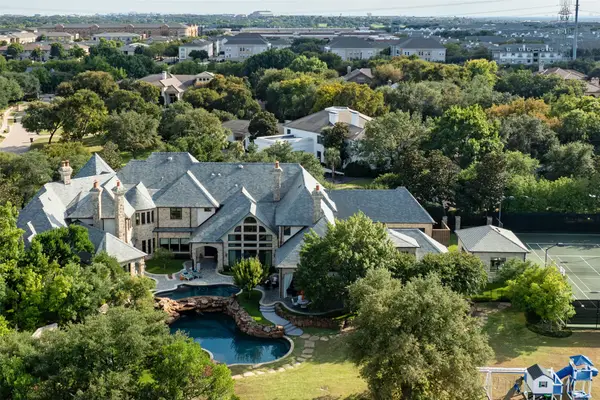 $12,850,000Active7 beds 11 baths14,131 sq. ft.
$12,850,000Active7 beds 11 baths14,131 sq. ft.6413 Old Gate, Plano, TX 75024
MLS# 21121784Listed by: COMPASS RE TEXAS, LLC - New
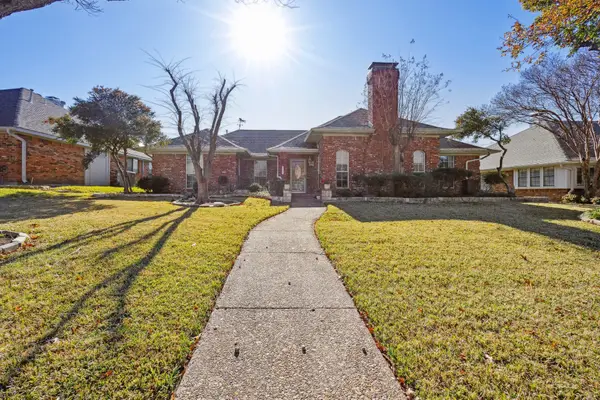 $488,500Active3 beds 2 baths2,385 sq. ft.
$488,500Active3 beds 2 baths2,385 sq. ft.2708 Nighthawk Drive, Plano, TX 75025
MLS# 21135130Listed by: ORCHARD BROKERAGE - New
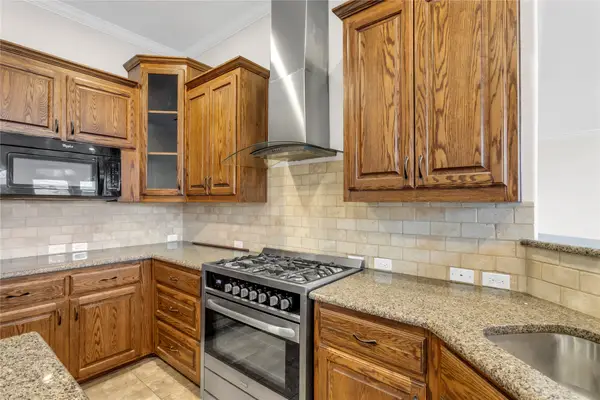 $535,000Active4 beds 2 baths2,283 sq. ft.
$535,000Active4 beds 2 baths2,283 sq. ft.3505 Brewster Drive, Plano, TX 75025
MLS# 21142583Listed by: AOXIANG US REALTY - New
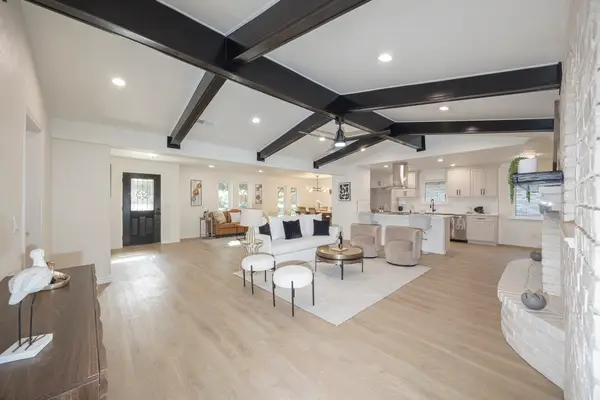 $598,500Active4 beds 3 baths2,344 sq. ft.
$598,500Active4 beds 3 baths2,344 sq. ft.2401 Mollimar Drive, Plano, TX 75075
MLS# 21128758Listed by: VP REALTY SERVICES
